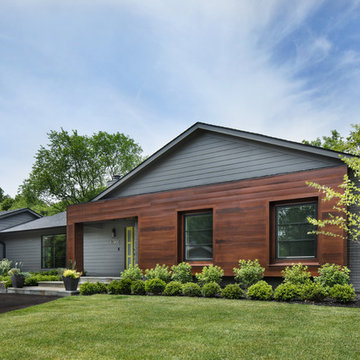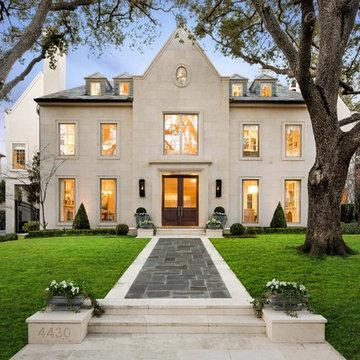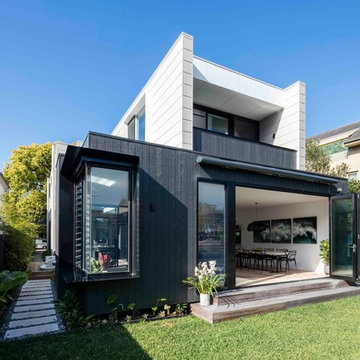House Exterior Ideas and Designs
Refine by:
Budget
Sort by:Popular Today
781 - 800 of 1,482,369 photos
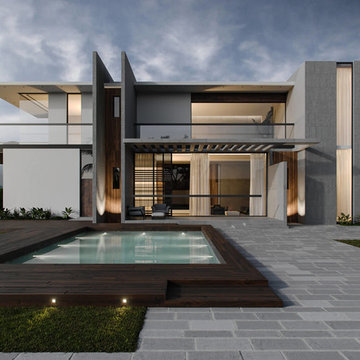
errific Design for the Modern Villa Exterior
The villa exterior consists of square blocks, which compose a modern and trendy look. Another remarkable thing that focus the attention is large windows which take most of the facade. The swimming pool with the wood base looks inviting and very atmospheric.
Such House exterior 3dvisualization is a wonderful choice to stand out and impress.

Second story was added to original 1917 brick single story home. New modern steel canopy over front porch to disguise the area of the addition. Cedar shake shingles on gable of second floor. Matching brick brought up to the second floor on the left. Photo by Jess Blackwell
Find the right local pro for your project

marc Torra www.fragments.cat
Small and beige contemporary bungalow tiny house in Other with wood cladding and a flat roof.
Small and beige contemporary bungalow tiny house in Other with wood cladding and a flat roof.

The storybook exterior features a front facing garage that is ideal for narrower lots. The arched garage bays add character to the whimsical exterior. This home enjoys a spacious single dining area while the kitchen is multi-functional with a center cook-top island and bar seating for casual eating and gathering. Two additional bedrooms are found upstairs, and are separated by a loft for privacy.
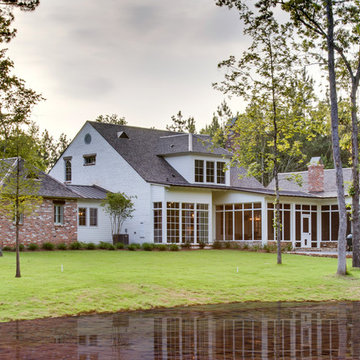
www.farmerpaynearchitects.com
Traditional house exterior in New Orleans.
Traditional house exterior in New Orleans.
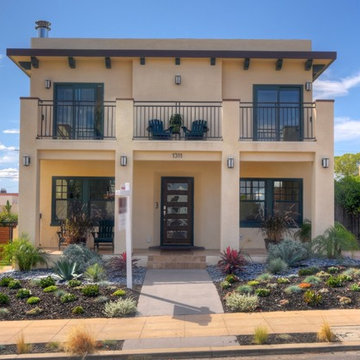
Inspiration for a medium sized and beige two floor render detached house in San Diego with a flat roof.
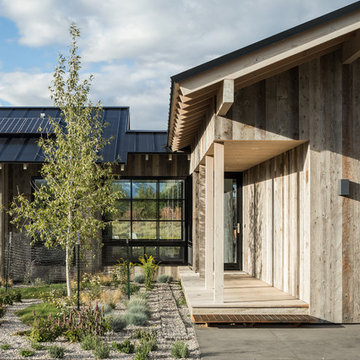
Aaron Kraft / Krafty Photos
Design ideas for a contemporary house exterior in Other.
Design ideas for a contemporary house exterior in Other.
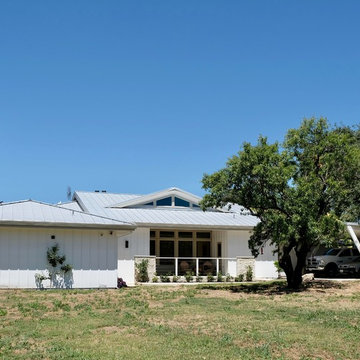
Clive Smith
Photo of a large and white country bungalow detached house in Sacramento with mixed cladding, a pitched roof and a metal roof.
Photo of a large and white country bungalow detached house in Sacramento with mixed cladding, a pitched roof and a metal roof.

Martin Vecchio Photography
This is an example of a large and black beach style two floor detached house in Detroit with wood cladding, a pitched roof and a shingle roof.
This is an example of a large and black beach style two floor detached house in Detroit with wood cladding, a pitched roof and a shingle roof.
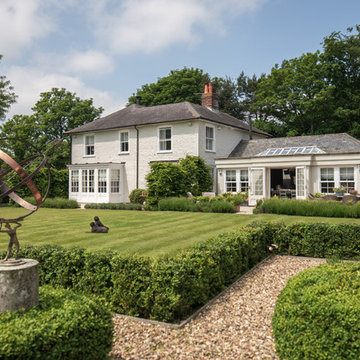
Grant Ritchie
Inspiration for a white and large traditional two floor brick detached house in Other with a hip roof and a shingle roof.
Inspiration for a white and large traditional two floor brick detached house in Other with a hip roof and a shingle roof.

Situated on the edge of New Hampshire’s beautiful Lake Sunapee, this Craftsman-style shingle lake house peeks out from the towering pine trees that surround it. When the clients approached Cummings Architects, the lot consisted of 3 run-down buildings. The challenge was to create something that enhanced the property without overshadowing the landscape, while adhering to the strict zoning regulations that come with waterfront construction. The result is a design that encompassed all of the clients’ dreams and blends seamlessly into the gorgeous, forested lake-shore, as if the property was meant to have this house all along.
The ground floor of the main house is a spacious open concept that flows out to the stone patio area with fire pit. Wood flooring and natural fir bead-board ceilings pay homage to the trees and rugged landscape that surround the home. The gorgeous views are also captured in the upstairs living areas and third floor tower deck. The carriage house structure holds a cozy guest space with additional lake views, so that extended family and friends can all enjoy this vacation retreat together. Photo by Eric Roth
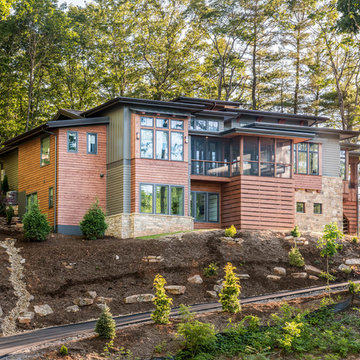
Design ideas for a large and multi-coloured rustic detached house in Other with mixed cladding and three floors.

A custom vacation home by Grouparchitect and Hughes Construction. Photographer credit: © 2018 AMF Photography.
This is an example of a medium sized and blue beach style detached house in Seattle with three floors, concrete fibreboard cladding and a pitched roof.
This is an example of a medium sized and blue beach style detached house in Seattle with three floors, concrete fibreboard cladding and a pitched roof.
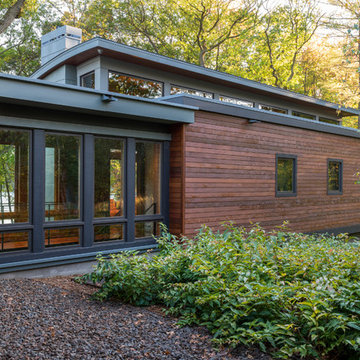
Natural light streams in everywhere through abundant glass, giving a 270 degree view of the lake. Reflecting straight angles of mahogany wood broken by zinc waves, this home blends efficiency with artistry.
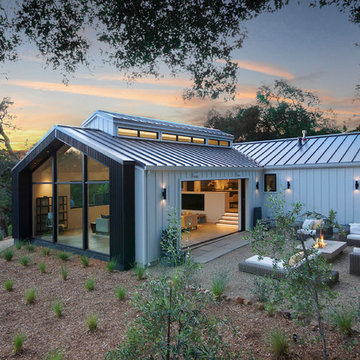
Inspiration for a black rural bungalow detached house in San Francisco with metal cladding, a flat roof and a metal roof.
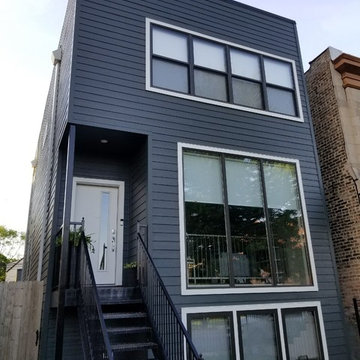
James Hardie by Siding & Windows Group in Lap Siding in ColorPlus Technology Color Iron Gray and HardieTrim in ColorPlus Technology Color Arctic White.
House Exterior Ideas and Designs
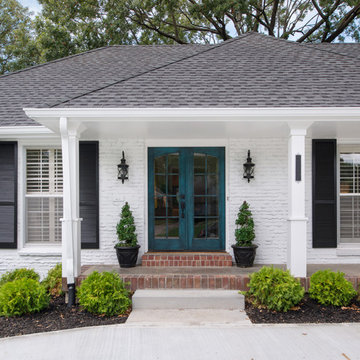
White brick exterior with black shutters and double turquoise door.
Photo of a white traditional bungalow brick detached house in Kansas City with a hip roof and a shingle roof.
Photo of a white traditional bungalow brick detached house in Kansas City with a hip roof and a shingle roof.
40
