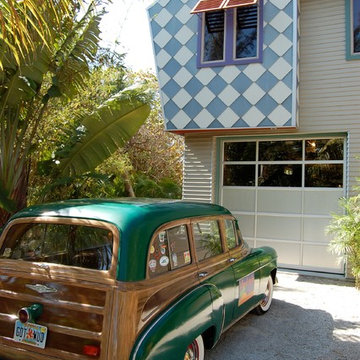House Exterior with Mixed Cladding Ideas and Designs
Refine by:
Budget
Sort by:Popular Today
281 - 300 of 74,050 photos
Item 1 of 2
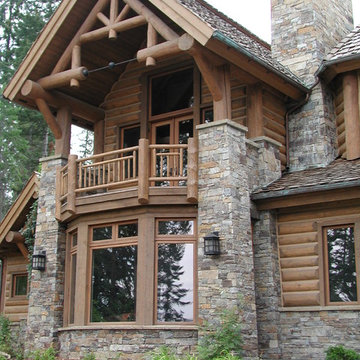
Montana Stone Thin Veneer
This is an example of a rustic two floor house exterior in Other with mixed cladding.
This is an example of a rustic two floor house exterior in Other with mixed cladding.
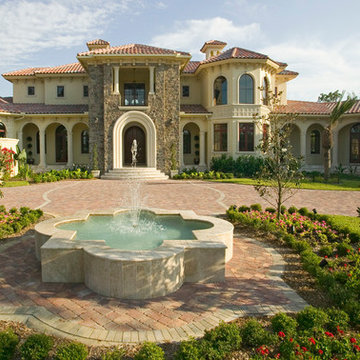
Large and beige mediterranean two floor detached house in Miami with mixed cladding, a pitched roof and a tiled roof.
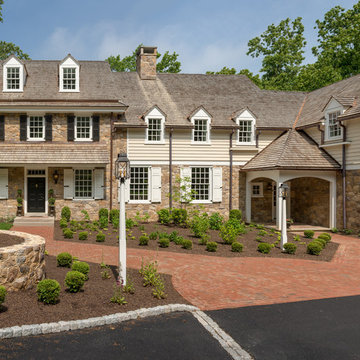
Angle Eye Photography
Inspiration for a beige and large classic detached house in Philadelphia with three floors, a pitched roof, mixed cladding and a shingle roof.
Inspiration for a beige and large classic detached house in Philadelphia with three floors, a pitched roof, mixed cladding and a shingle roof.
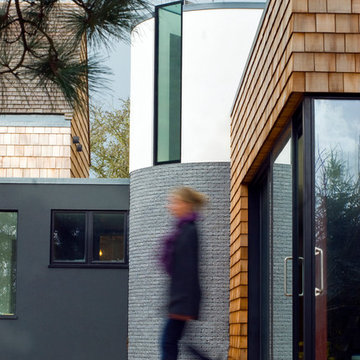
Jean Christophe
Photo of a contemporary house exterior in Channel Islands with mixed cladding.
Photo of a contemporary house exterior in Channel Islands with mixed cladding.
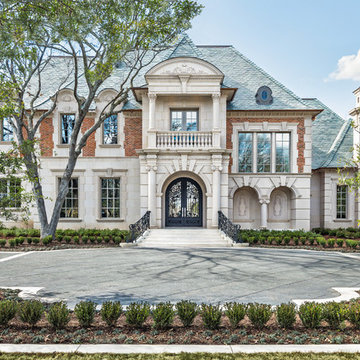
Three-story French Renaissance inspired architecture in Dallas' Preston Hollow.
by Hernandez Imaging
Expansive and white detached house in Dallas with three floors, a hip roof, mixed cladding and a shingle roof.
Expansive and white detached house in Dallas with three floors, a hip roof, mixed cladding and a shingle roof.

This is an example of a medium sized and green classic two floor house exterior in Chicago with mixed cladding and a pitched roof.
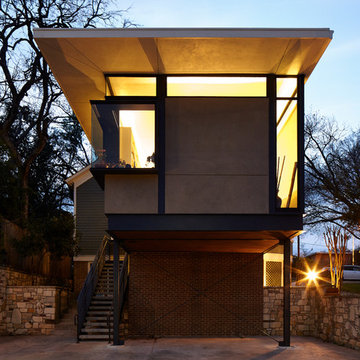
Lars Frazer
Design ideas for a medium sized and beige modern two floor detached house in Austin with mixed cladding and a flat roof.
Design ideas for a medium sized and beige modern two floor detached house in Austin with mixed cladding and a flat roof.
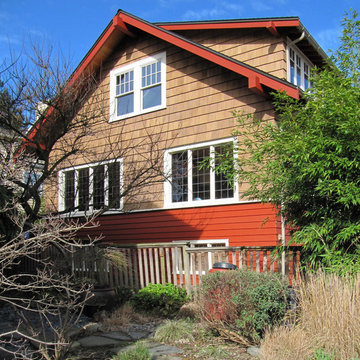
View from south shows new gable roof. Plate height and roof pitch were increased slightly to gain headroom for second floor. Shingles above water table are new, pre-stained and laid in double courses to match original design.
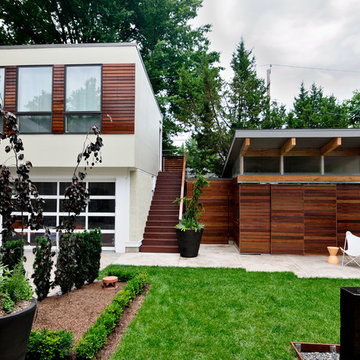
This DRAW project, for a young family in the Brookside neighborhood of Kansas City, modernized a home built in the 1930’s as well as transformed the backyard with a series of modern pavilions.The material palette and details complement the existing stucco clad home, but with a distinctly modern aesthetic. Constructed in phases, a garage addition and shed we call the “mini/MAXI” provide much needed overflow space for the main house and also frame an outdoor living space used for play and entertaining. The mini/MAXI pavilions, designed in collaboration with the landscape designer Kevin Yates of The Muddy Gardener, while functional storage spaces, also offer play areas for the client’s daughters who use them as a playhouse and stage area for impromptu performances.
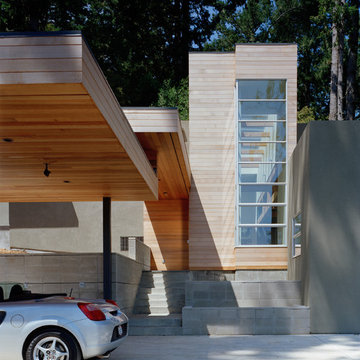
Cesar Rubio
Inspiration for a medium sized modern two floor house exterior in San Francisco with mixed cladding and a flat roof.
Inspiration for a medium sized modern two floor house exterior in San Francisco with mixed cladding and a flat roof.
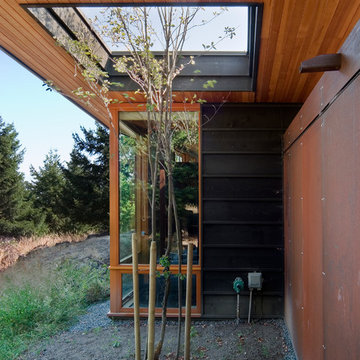
Photographer: Michael Skott
Inspiration for a small and brown modern bungalow house exterior in Seattle with mixed cladding and a flat roof.
Inspiration for a small and brown modern bungalow house exterior in Seattle with mixed cladding and a flat roof.
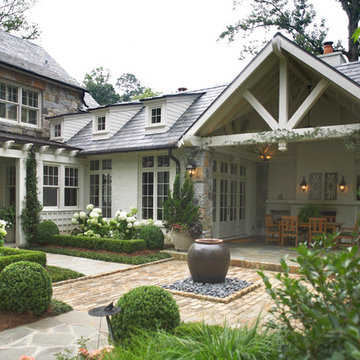
This is an example of a traditional house exterior in Atlanta with mixed cladding.

This West Linn 1970's split level home received a complete exterior and interior remodel. The design included removing the existing roof to vault the interior ceilings and increase the pitch of the roof. Custom quarried stone was used on the base of the home and new siding applied above a belly band for a touch of charm and elegance. The new barrel vaulted porch and the landscape design with it's curving walkway now invite you in. Photographer: Benson Images and Designer's Edge Kitchen and Bath
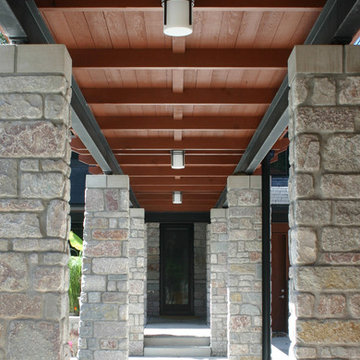
Designed for a family with four younger children, it was important that the house feel comfortable, open, and that family activities be encouraged. The study is directly accessible and visible to the family room in order that these would not be isolated from one another.
Primary living areas and decks are oriented to the south, opening the spacious interior to views of the yard and wooded flood plain beyond. Southern exposure provides ample internal light, shaded by trees and deep overhangs; electronically controlled shades block low afternoon sun. Clerestory glazing offers light above the second floor hall serving the bedrooms and upper foyer. Stone and various woods are utilized throughout the exterior and interior providing continuity and a unified natural setting.
A swimming pool, second garage and courtyard are located to the east and out of the primary view, but with convenient access to the screened porch and kitchen.
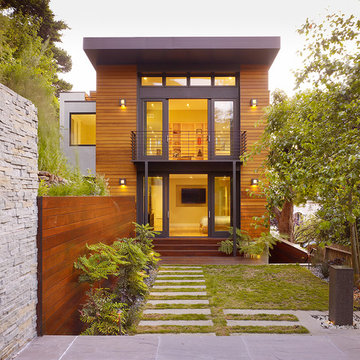
The rear elevation and garden of the Cole STreet project remodeled by Design Line Construction
Design ideas for a contemporary house exterior in San Francisco with mixed cladding.
Design ideas for a contemporary house exterior in San Francisco with mixed cladding.
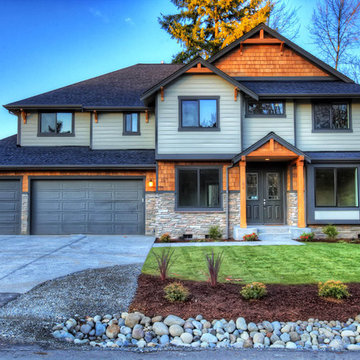
This Transitional Pacific Northwest Contemporary home we designed in Shy Creek. Our interior millwork and trim package is a element we enjoy in this house. We paired dark cabinets with a light tile to achieve a warm feel for the family. Large windows were added in to provide plenty of natural light.
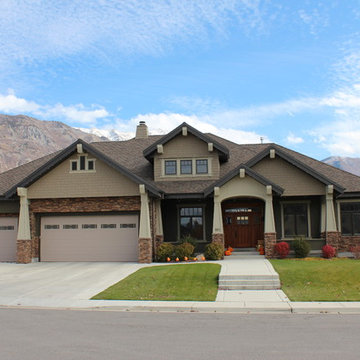
Craftsman Style Exterior with Hardie siding.
Design ideas for a medium sized and beige traditional two floor detached house in Salt Lake City with mixed cladding, a hip roof and a shingle roof.
Design ideas for a medium sized and beige traditional two floor detached house in Salt Lake City with mixed cladding, a hip roof and a shingle roof.
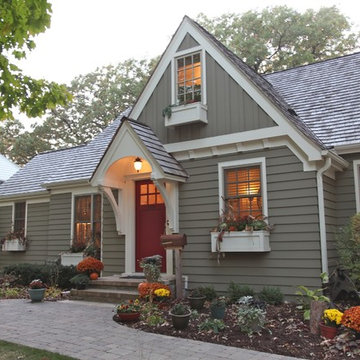
We are a full service, residential design/build company specializing in large remodels and whole house renovations. Our way of doing business is dynamic, interactive and fully transparent. It's your house, and it's your money. Recognition of this fact is seen in every facet of our business because we respect our clients enough to be honest about the numbers. In exchange, they trust us to do the right thing. Pretty simple when you think about it.
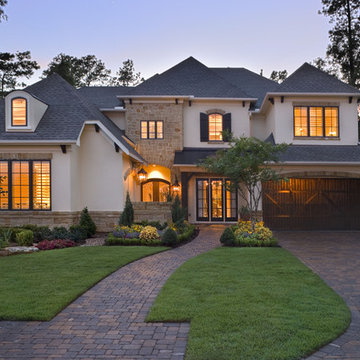
Inspired by travels to the French Countryside, Tuscany and Normandy, ParkGate Reserve has been thoughtfully and meticulously designed in harmony with its awe-inspiring natural surroundings. Photos by Michael Hart.
House Exterior with Mixed Cladding Ideas and Designs
15
