House Exterior with Mixed Cladding Ideas and Designs
Refine by:
Budget
Sort by:Popular Today
201 - 220 of 73,971 photos
Item 1 of 2
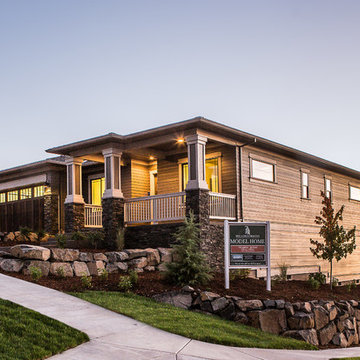
Inspiration for a medium sized and gey traditional bungalow house exterior in Portland with mixed cladding.

Russell Abraham
Medium sized modern two floor house exterior in San Francisco with mixed cladding and a flat roof.
Medium sized modern two floor house exterior in San Francisco with mixed cladding and a flat roof.
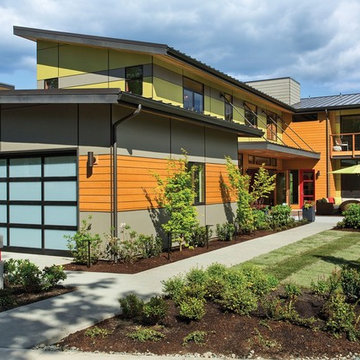
Contemporary exterior architectural detailing and finishes distinguish the Luxe model.
Design ideas for a contemporary two floor house exterior in Seattle with mixed cladding and a lean-to roof.
Design ideas for a contemporary two floor house exterior in Seattle with mixed cladding and a lean-to roof.
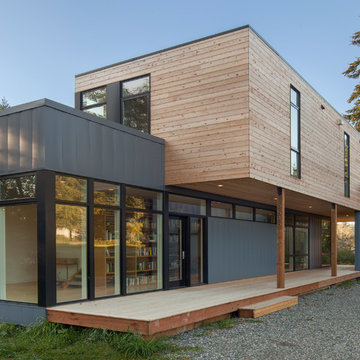
Shifting the two modules creates a covered breezeway between the house and the site built garage.
Alpinfoto
Photo of a small and multi-coloured modern two floor house exterior in Seattle with mixed cladding and a flat roof.
Photo of a small and multi-coloured modern two floor house exterior in Seattle with mixed cladding and a flat roof.
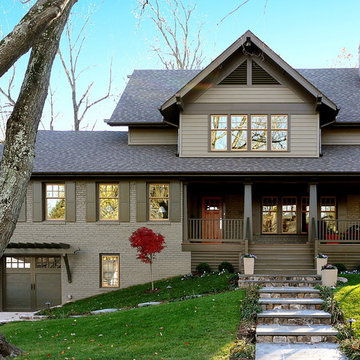
Rill Architects (Kay Kim)
Design ideas for a gey classic house exterior in DC Metro with mixed cladding.
Design ideas for a gey classic house exterior in DC Metro with mixed cladding.

Upside Development completed an contemporary architectural transformation in Taylor Creek Ranch. Evolving from the belief that a beautiful home is more than just a very large home, this 1940’s bungalow was meticulously redesigned to entertain its next life. It's contemporary architecture is defined by the beautiful play of wood, brick, metal and stone elements. The flow interchanges all around the house between the dark black contrast of brick pillars and the live dynamic grain of the Canadian cedar facade. The multi level roof structure and wrapping canopies create the airy gloom similar to its neighbouring ravine.

Ryann Ford
This is an example of a farmhouse two floor house exterior in Austin with mixed cladding and a metal roof.
This is an example of a farmhouse two floor house exterior in Austin with mixed cladding and a metal roof.
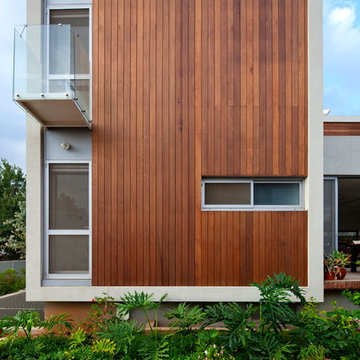
aviad bar ness
This is an example of a modern two floor house exterior in Tel Aviv with mixed cladding.
This is an example of a modern two floor house exterior in Tel Aviv with mixed cladding.
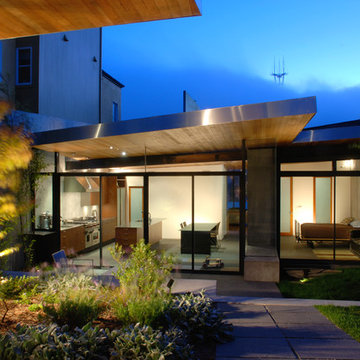
Terry & Terry Architecture
Inspiration for a large and gey modern house exterior in San Francisco with three floors, mixed cladding and a lean-to roof.
Inspiration for a large and gey modern house exterior in San Francisco with three floors, mixed cladding and a lean-to roof.
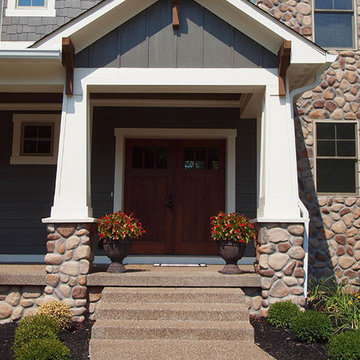
Inspiration for a large and brown classic two floor detached house in Indianapolis with mixed cladding, a pitched roof and a shingle roof.
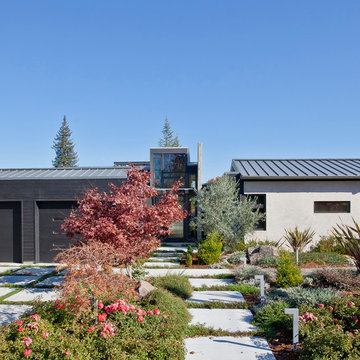
This is an example of a contemporary house exterior in San Francisco with mixed cladding.
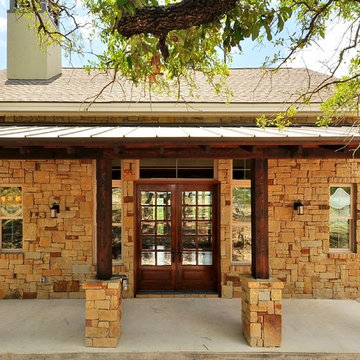
Almost finished! Here is a sneak peek.
Photos by Andrew Thomsen
Large and green bungalow detached house in Austin with mixed cladding, a pitched roof and a mixed material roof.
Large and green bungalow detached house in Austin with mixed cladding, a pitched roof and a mixed material roof.
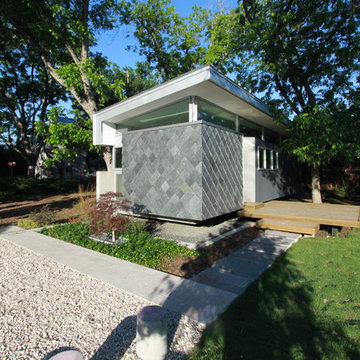
A further exploration in small scale living, this project was designed with the explicit idea that quality is better than quantity, and further, that the best way to have a small footprint is to literally have a small footprint. The project takes advantage of its small size to allow the use of higher quality and more advanced construction systems and materials while maintaining on overall modest cost point. Extensive use of properly oriented glazing connects the interior spaces to the landscape and provides a peaceful, quiet, and fine living environment.
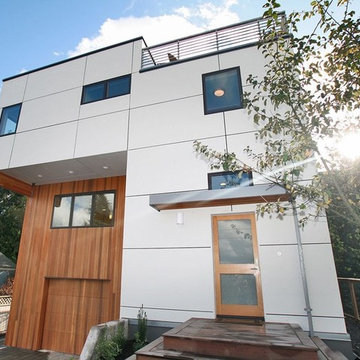
This project was built on spec and pushed for affordable sustainability without compromising a clean modern design that balanced visual warmth with performance and economic efficiency. The project achieved far more points than was required to gain a 5-star builtgreen rating. The design was based around a small footprint that was located over the existing cottage and utilized structural insulated panels, radiant floor heat, low/no VOC finishes and many other green building strategies.
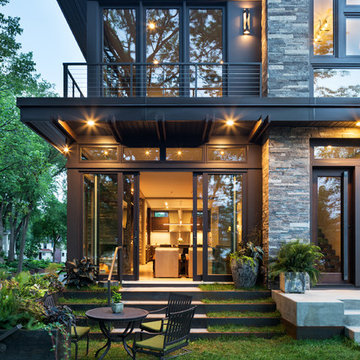
Builder: John Kraemer & Sons | Photography: Landmark Photography
Photo of a small and gey modern two floor house exterior in Minneapolis with mixed cladding and a flat roof.
Photo of a small and gey modern two floor house exterior in Minneapolis with mixed cladding and a flat roof.

Rear view of house with screened porch and patio - detached garage beyond connected by bridge over creek
Photo by Sarah Terranova
Design ideas for a medium sized and multi-coloured retro detached house in Kansas City with mixed cladding and a lean-to roof.
Design ideas for a medium sized and multi-coloured retro detached house in Kansas City with mixed cladding and a lean-to roof.
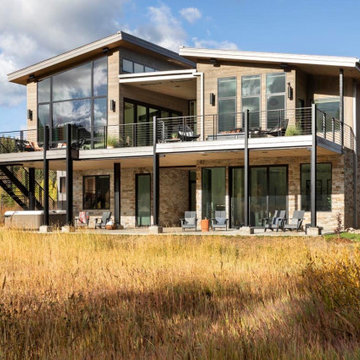
This is an example of a large and brown rustic two floor detached house in Denver with mixed cladding, a metal roof and a grey roof.
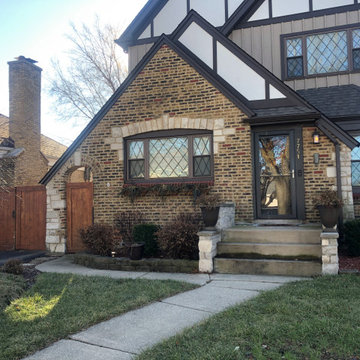
Exterior of project completed
Medium sized and gey two floor detached house in Chicago with mixed cladding, a pitched roof and a shingle roof.
Medium sized and gey two floor detached house in Chicago with mixed cladding, a pitched roof and a shingle roof.

This cozy lake cottage skillfully incorporates a number of features that would normally be restricted to a larger home design. A glance of the exterior reveals a simple story and a half gable running the length of the home, enveloping the majority of the interior spaces. To the rear, a pair of gables with copper roofing flanks a covered dining area that connects to a screened porch. Inside, a linear foyer reveals a generous staircase with cascading landing. Further back, a centrally placed kitchen is connected to all of the other main level entertaining spaces through expansive cased openings. A private study serves as the perfect buffer between the homes master suite and living room. Despite its small footprint, the master suite manages to incorporate several closets, built-ins, and adjacent master bath complete with a soaker tub flanked by separate enclosures for shower and water closet. Upstairs, a generous double vanity bathroom is shared by a bunkroom, exercise space, and private bedroom. The bunkroom is configured to provide sleeping accommodations for up to 4 people. The rear facing exercise has great views of the rear yard through a set of windows that overlook the copper roof of the screened porch below.
Builder: DeVries & Onderlinde Builders
Interior Designer: Vision Interiors by Visbeen
Photographer: Ashley Avila Photography
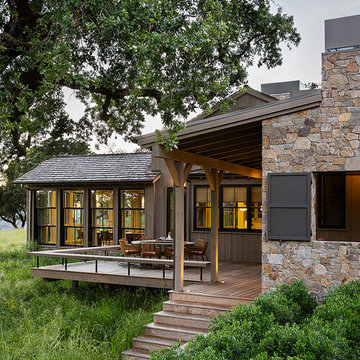
Photo of a rustic bungalow detached house in San Francisco with mixed cladding and a shingle roof.
House Exterior with Mixed Cladding Ideas and Designs
11