House Exterior with Mixed Cladding Ideas and Designs
Refine by:
Budget
Sort by:Popular Today
181 - 200 of 73,971 photos
Item 1 of 2
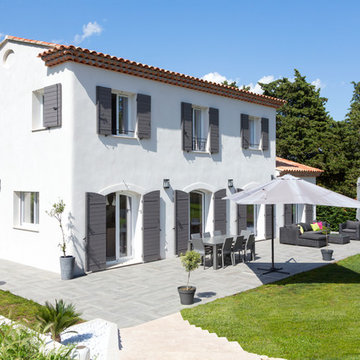
Gabrielle Voinot
White mediterranean two floor detached house in Nice with mixed cladding, a pitched roof and a tiled roof.
White mediterranean two floor detached house in Nice with mixed cladding, a pitched roof and a tiled roof.

Medium sized and gey classic bungalow house exterior in Charleston with mixed cladding and a pitched roof.
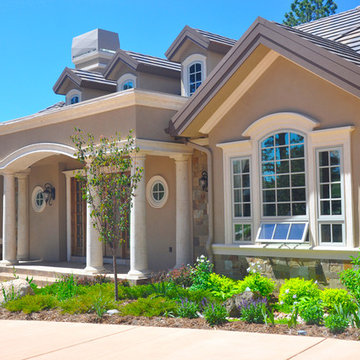
The customers wanted a traditional Colorado home. The design combines classical elements with rustic Colorado materials. Round, classical columns and arches contrast with Colorado stone. The landscaping features native plantings and an informal garden layout.
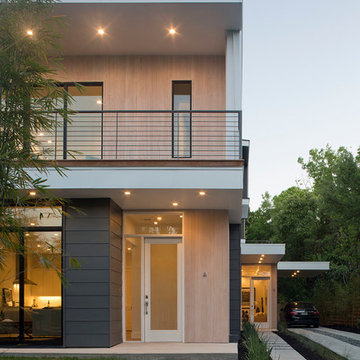
Photo: Paul Bardagjy
Design ideas for a large and beige contemporary two floor detached house in Austin with mixed cladding and a flat roof.
Design ideas for a large and beige contemporary two floor detached house in Austin with mixed cladding and a flat roof.
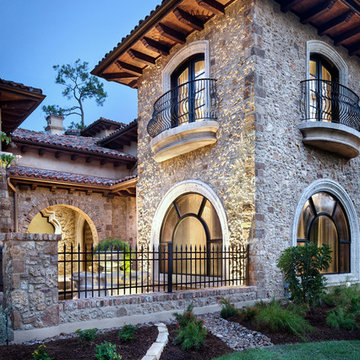
Piston Design
Expansive and beige mediterranean house exterior in Houston with three floors and mixed cladding.
Expansive and beige mediterranean house exterior in Houston with three floors and mixed cladding.
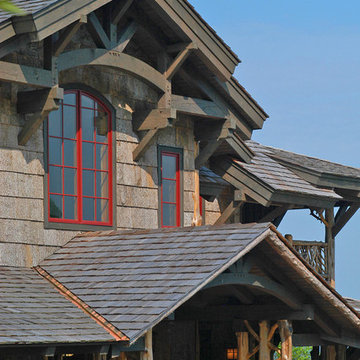
High in the Blue Ridge Mountains of North Carolina, this majestic lodge was custom designed by MossCreek to provide rustic elegant living for the extended family of our clients. Featuring four spacious master suites, a massive great room with floor-to-ceiling windows, expansive porches, and a large family room with built-in bar, the home incorporates numerous spaces for sharing good times.
Unique to this design is a large wrap-around porch on the main level, and four large distinct and private balconies on the upper level. This provides outdoor living for each of the four master suites.
We hope you enjoy viewing the photos of this beautiful home custom designed by MossCreek.
Photo by Todd Bush
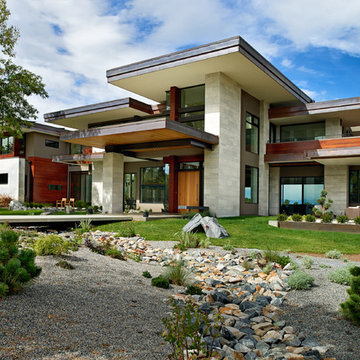
Contemporary two floor house exterior in Denver with mixed cladding and a flat roof.
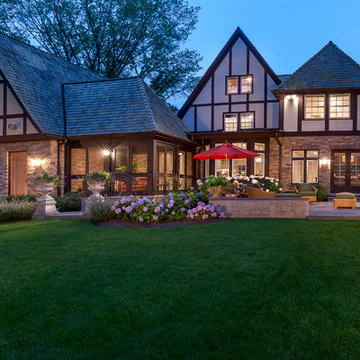
A broad view across the entire back of the house reveals how thoughtful, place-specific planning can maximize and integrate both indoor and outdoor spaces. The Tudor style architecture is fortified by the understated elegance and weighty character of the stone terrace.
Mike Crews Photography

This post-war, plain bungalow was transformed into a charming cottage with this new exterior detail, which includes a new roof, red shutters, energy-efficient windows, and a beautiful new front porch that matched the roof line. Window boxes with matching corbels were also added to the exterior, along with pleated copper roofing on the large window and side door.
Photo courtesy of Kate Benjamin Photography
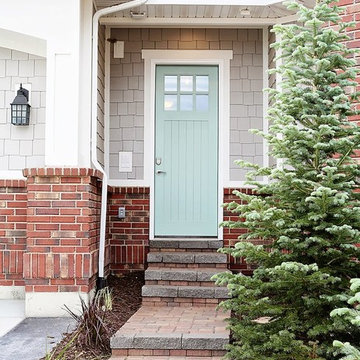
Turquoise door from Osmond Designs.
Inspiration for a gey classic two floor house exterior in Salt Lake City with mixed cladding and a pitched roof.
Inspiration for a gey classic two floor house exterior in Salt Lake City with mixed cladding and a pitched roof.
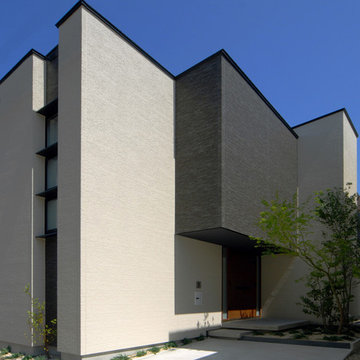
アーキフォKATO
Photo of a beige contemporary two floor house exterior in Nagoya with mixed cladding and a flat roof.
Photo of a beige contemporary two floor house exterior in Nagoya with mixed cladding and a flat roof.
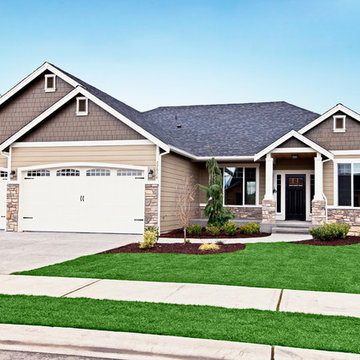
This popular Rambler plan has 11' entry, vaulted ceilings and a lot of dimension.
Bill Johnson Photography
Photo of a large and beige traditional two floor house exterior in Seattle with mixed cladding.
Photo of a large and beige traditional two floor house exterior in Seattle with mixed cladding.

James Kruger, LandMark Photography,
Peter Eskuche, AIA, Eskuche Design,
Sharon Seitz, HISTORIC studio, Interior Design
Design ideas for an expansive and beige rustic two floor detached house in Minneapolis with mixed cladding.
Design ideas for an expansive and beige rustic two floor detached house in Minneapolis with mixed cladding.
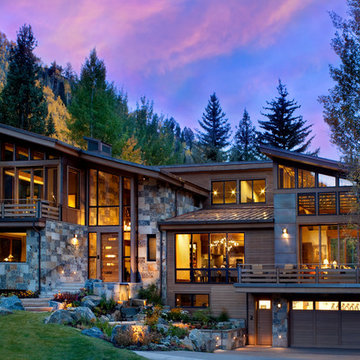
Inspiration for a large rustic house exterior in Denver with three floors, mixed cladding and a lean-to roof.
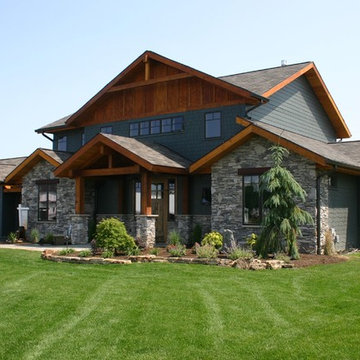
Gey rustic two floor detached house in New York with mixed cladding, a pitched roof and a shingle roof.
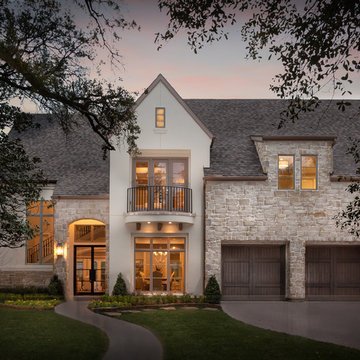
Connie Anderson
Expansive and white classic two floor detached house in Houston with mixed cladding, a pitched roof and a shingle roof.
Expansive and white classic two floor detached house in Houston with mixed cladding, a pitched roof and a shingle roof.
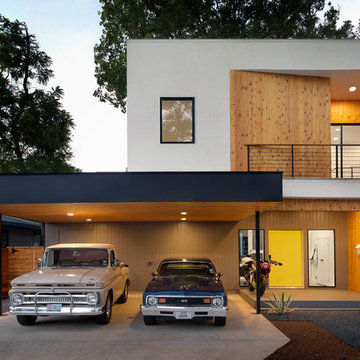
Balanced shade, dappled sunlight, and tree canopy views are the basis of the 518 Sacramento Drive house design. The entry is on center with the lot’s primary Live Oak tree, and each interior space has a unique relationship to this central element.
Composed of crisply-detailed, considered materials, surfaces and finishes, the home is a balance of sophistication and restraint. The two-story massing is designed to allow for a bold yet humble street presence, while each single-story wing extends through the site, forming intimate outdoor and indoor spaces.
Photo: Brian Mihealsick
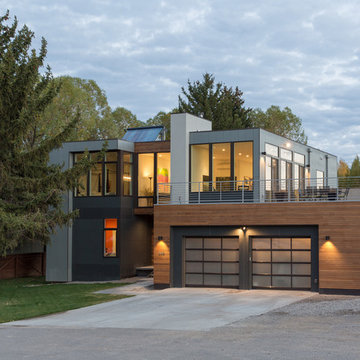
Alpinfoto
Contemporary two floor house exterior in Seattle with mixed cladding and a flat roof.
Contemporary two floor house exterior in Seattle with mixed cladding and a flat roof.
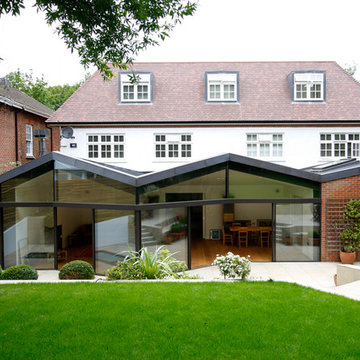
Photo of a large contemporary rear extension in London with mixed cladding and a hip roof.

This eclectic mountain home nestled in the Blue Ridge Mountains showcases an unexpected but harmonious blend of design influences. The European-inspired architecture, featuring native stone, heavy timbers and a cedar shake roof, complement the rustic setting. Inside, details like tongue and groove cypress ceilings, plaster walls and reclaimed heart pine floors create a warm and inviting backdrop punctuated with modern rustic fixtures and vibrant bohemian touches.
Meechan Architectural Photography
House Exterior with Mixed Cladding Ideas and Designs
10