House Exterior with Stone Cladding Ideas and Designs
Refine by:
Budget
Sort by:Popular Today
81 - 100 of 33,738 photos
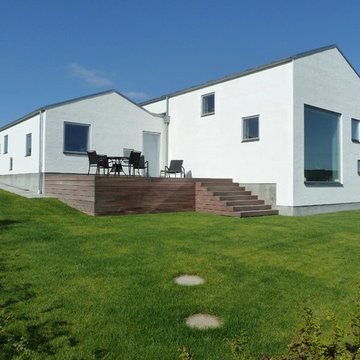
This is an example of a large and white modern split-level house exterior in Esbjerg with stone cladding and a pitched roof.
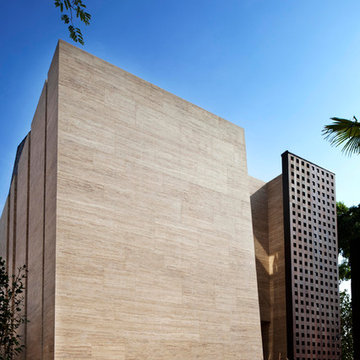
Inspiration for a large contemporary house exterior in Sydney with stone cladding.
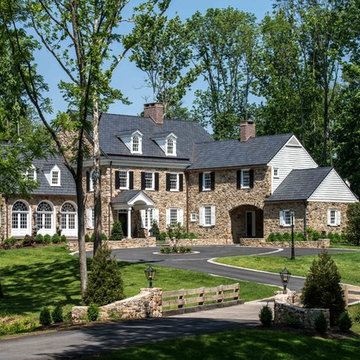
Angle Eye Photography
Photo of a brown and large traditional detached house in Philadelphia with stone cladding, a pitched roof, three floors and a shingle roof.
Photo of a brown and large traditional detached house in Philadelphia with stone cladding, a pitched roof, three floors and a shingle roof.
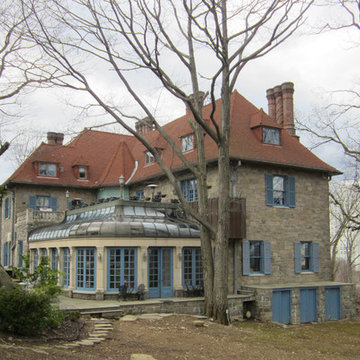
Design ideas for a large and beige victorian detached house in New York with three floors, stone cladding, a hip roof and a shingle roof.
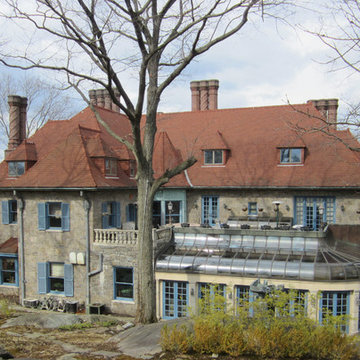
Large and beige victorian detached house in New York with three floors, stone cladding, a hip roof and a shingle roof.
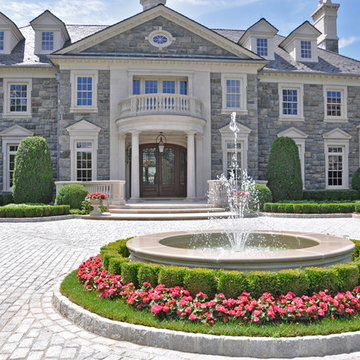
Expansive and gey classic detached house in New York with three floors, stone cladding, a hip roof and a shingle roof.
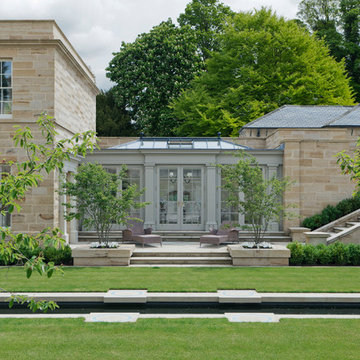
Two classic orangeries provide valuable dining and living space in this renovation project. This pair of orangeries face each other across a beautifully manicured garden and rhyll. One provides a dining room and the other a place for relaxing and reflection. Both form a link to other rooms in the home.
Underfloor heating through grilles provides a space-saving alternative to conventional heating.
Vale Paint Colour- Caribous Coat
Size- 7.4M X 4.2M (each)
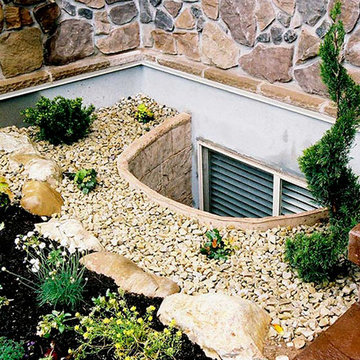
Egress windows and window wells can improve the value of the home; bringing light and beauty to basement spaces, in addition to being a safety feature.
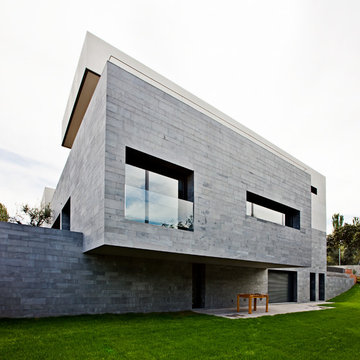
Jorge Crooke
Inspiration for a large and gey contemporary house exterior in Madrid with three floors, stone cladding and a flat roof.
Inspiration for a large and gey contemporary house exterior in Madrid with three floors, stone cladding and a flat roof.

Photo of a medium sized and beige retro bungalow detached house in Dallas with stone cladding and a lean-to roof.
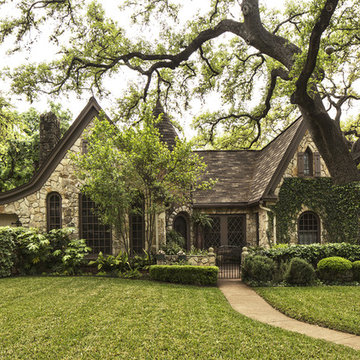
This is an example of a large and beige classic two floor house exterior in Austin with stone cladding and a pitched roof.
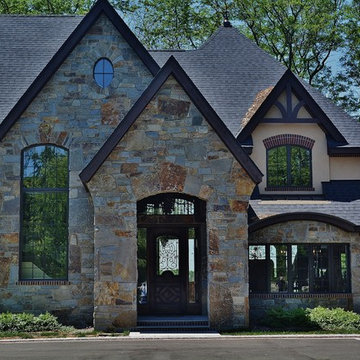
Photo of a large and beige classic two floor detached house in Detroit with stone cladding, a pitched roof and a shingle roof.
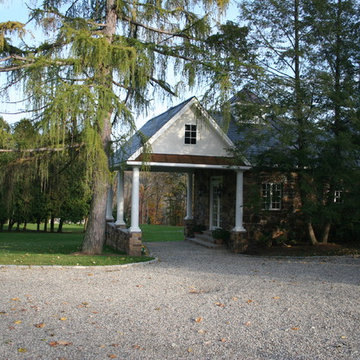
Portico Addition
Design ideas for a medium sized and white traditional two floor house exterior in New York with stone cladding and a pitched roof.
Design ideas for a medium sized and white traditional two floor house exterior in New York with stone cladding and a pitched roof.
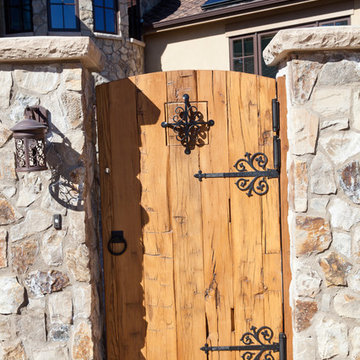
Mia Photography
Large and beige bohemian two floor detached house in Denver with stone cladding and a shingle roof.
Large and beige bohemian two floor detached house in Denver with stone cladding and a shingle roof.
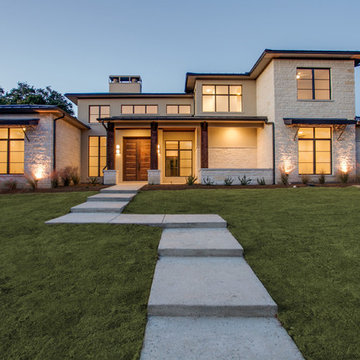
This is an example of a large and beige contemporary two floor detached house in Dallas with stone cladding and a hip roof.
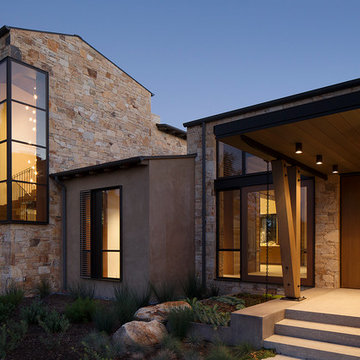
Eric Rorer
Photo of a contemporary two floor house exterior in San Francisco with stone cladding.
Photo of a contemporary two floor house exterior in San Francisco with stone cladding.
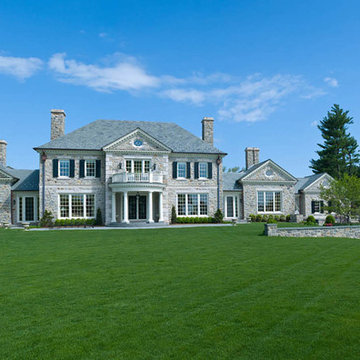
Classic Georgian Stone Residence in Greenwich, CT. Photography by: Larry Lambrecht
Photo of a large traditional two floor house exterior in New York with stone cladding.
Photo of a large traditional two floor house exterior in New York with stone cladding.
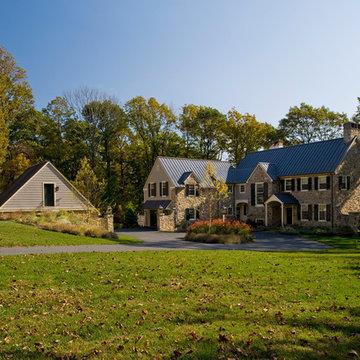
Angle Eye Photography
Inspiration for a classic two floor house exterior in Philadelphia with stone cladding and a pitched roof.
Inspiration for a classic two floor house exterior in Philadelphia with stone cladding and a pitched roof.
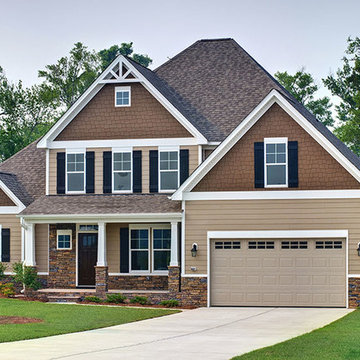
Savvy Homes exterior design for the Stratton floor plan. Features stone design elements, two car garage and beautiful landscaping. The covered porch offers a wonderful area to relax and greet guests.
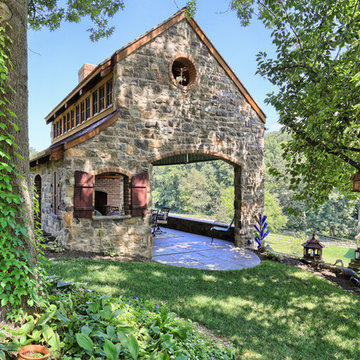
This is an example of a country bungalow house exterior in Philadelphia with stone cladding and a pitched roof.
House Exterior with Stone Cladding Ideas and Designs
5