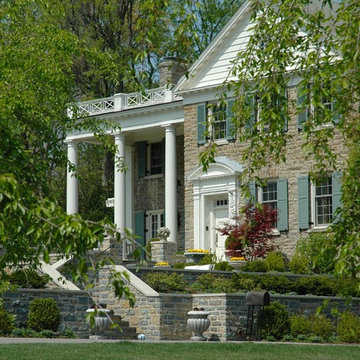House Exterior with Stone Cladding Ideas and Designs
Refine by:
Budget
Sort by:Popular Today
1 - 20 of 33,738 photos

Photo of a beige rural detached house in Gloucestershire with three floors, stone cladding, a pitched roof, a shingle roof and a brown roof.

Client’s brief
A modern replacement dwelling designed to blend seamlessly with its natural surroundings while prioritizing high-quality design and sustainability. It is crafted to preserve the site's openness through clever landscape integration, minimizing its environmental impact.
The dwelling provides five bedrooms, five bathrooms, an open-plan living arrangement, two studies, reception/family areas, utility, storage, and an integral double garage. Furthermore, the dwelling also includes a guest house with two bedrooms and one bathroom, as well as a pool house/leisure facility.
Programme
The original 72-week programme was extended due to COVID and lockdown. Following lockdown, there were issues with supplies and extra works were requested by the clients (tennis court, new landscape, etc.). It took around two years to complete with extra time allocated for the landscaping.
Materials
The construction of the building is based on a combination of traditional and modern techniques.
Structure: reinforced concrete + steel frame
External walls: concrete block cavity walls clad in natural stone (bonded). First floor has areas of natural stone ventilated facade.
Glazing: double glazing with solar protection coating and aluminium frames.
Roof and terraces: ceramic finish RAF system
Flooring: timber floor for Sky Lounge and Lower Ground Floor. Natural stone for Upper Ground Floor and ceramic tiles for bathrooms.
Landscape and access: granite setts and granite stepping stones.
Budget constraints
The original project had to be adjusted which implied some value engineering and redesign of some areas including removing the pond, heated pool, AC throughout.
How the project contributes to its environment
Due to the sensitive location within the Metropolitan Green Belt, we carefully considered the scale and massing to achieve less impact than that of the existing. Our strategy was to develop a proposal which integrates within the setting.
The dwelling is built into the landscape, so the lower ground floor level is a partial basement opening towards the rear, capturing downhill views over the site. The first-floor element is offset from the external envelope, reducing its appearance. The dwelling adopts a modern flat roof design lowering the roof finish level and reducing its impact.
The proposed material palette consists of marble and limestone; natural material providing longevity. Marble stone finishes the lower ground floor levels, meeting the landscape. The upper ground floor has a smooth limestone finish, with contemporary architectural detailing. The mirror glazed box on top of the building containing the Sky Lounge appears as a lighter architectural form, sitting on top of the heavier, grounded form below and nearly disappearing reflecting the surrounding trees and sky.
The project aims to minimize waste disposal by treating foul water through a treatment plant and discharging surface water back to the ground. It incorporates a highly efficient Ground Source Heat Pump system that is environmentally friendly, and the house utilizes MVHR to significantly reduce heat loss. The project features high-spec insulation throughout to minimize heat loss.
Experience of occupants
The clients are proud of the house, the fantastic design (a landmark in the area) and the everyday use of the building.

Photo of a medium sized and beige retro bungalow detached house in Dallas with stone cladding and a lean-to roof.
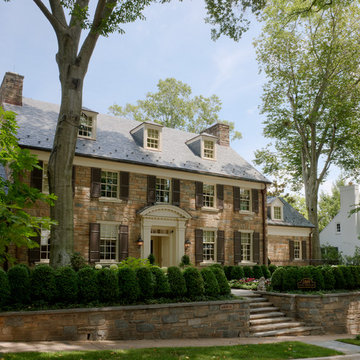
Photographer: Anice Hoachlander from Hoachlander Davis Photography, LLC
Project Architect: Matthew Fiehn, AIA, LEED AP
Photo of a large classic house exterior in DC Metro with three floors, stone cladding and a pitched roof.
Photo of a large classic house exterior in DC Metro with three floors, stone cladding and a pitched roof.

Lake Keowee estate home with steel doors and windows, large outdoor living with kitchen, chimney pots, legacy home situated on 5 lots on beautiful Lake Keowee in SC
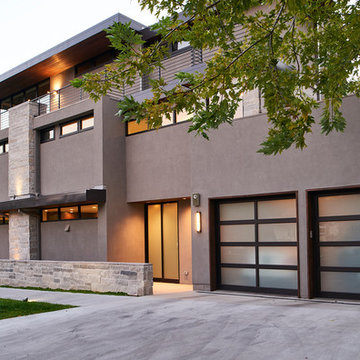
Denver Modern with natural stone accents.
Inspiration for a medium sized and gey modern detached house in Denver with three floors, stone cladding and a flat roof.
Inspiration for a medium sized and gey modern detached house in Denver with three floors, stone cladding and a flat roof.
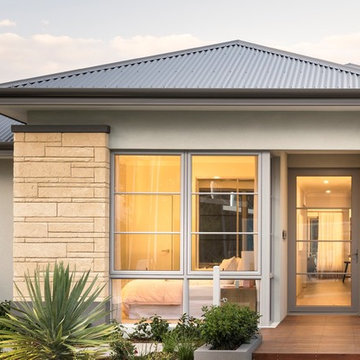
Margaret River applied to front feature and pier to entry.
The Sheer Elegance of our Margaret River Range, summons beauty and sophistication to your home - Our product can be applied to bare brick, blue board cement sheeting concrete tilt panel surfaces such as piers, portico's, feature walls, fireplaces, alfresco areas etc. Stone Effects is a strong and long lasting render which is applied with a trowel then carved to create the Stone Effect of Limestone Blocks. As it is all hand carved, blocks can be of varies sizes according to your requirements. Pigments can be added to suite your décor. Custom made to create a classic elegant finish.

This is an example of a white and large contemporary two floor detached house in Dallas with stone cladding, a pitched roof and a metal roof.
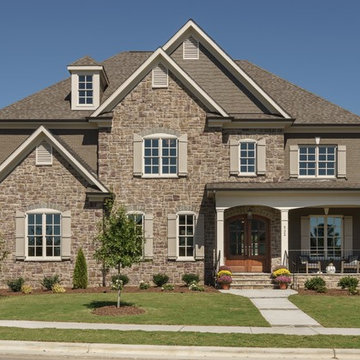
Design ideas for a large and brown traditional two floor detached house in Raleigh with stone cladding.
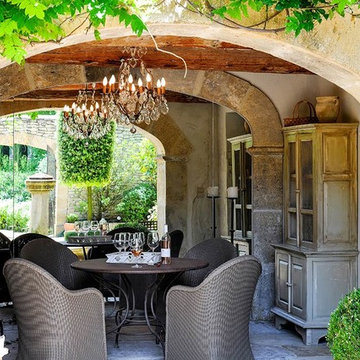
Project: Le Petit Hopital in Provence
Limestone Elements by Ancient Surfaces
Project Renovation completed in 2012
Situated in a quiet, bucolic setting surrounded by lush apple and cherry orchards, Petit Hopital is a refurbished eighteenth century Bastide farmhouse.
With manicured gardens and pathways that seem as if they emerged from a fairy tale. Petit Hopital is a quintessential Provencal retreat that merges natural elements of stone, wind, fire and water.
Talking about water, Ancient Surfaces made sure to provide this lovely estate with unique and one of a kind fountains that are simply out of this world.
The villa is in proximity to the magical canal-town of Isle Sur La Sorgue and within comfortable driving distance of Avignon, Carpentras and Orange with all the French culture and history offered along the way.
The grounds at Petit Hopital include a pristine swimming pool with a Romanesque wall fountain full with its thick stone coping surround pieces.
The interior courtyard features another special fountain for an even more romantic effect.
Cozy outdoor furniture allows for splendid moments of alfresco dining and lounging.
The furnishings at Petit Hopital are modern, comfortable and stately, yet rather quaint when juxtaposed against the exposed stone walls.
The plush living room has also been fitted with a fireplace.
Antique Limestone Flooring adorned the entire home giving it a surreal out of time feel to it.
The villa includes a fully equipped kitchen with center island featuring gas hobs and a separate bar counter connecting via open plan to the formal dining area to help keep the flow of the conversation going.
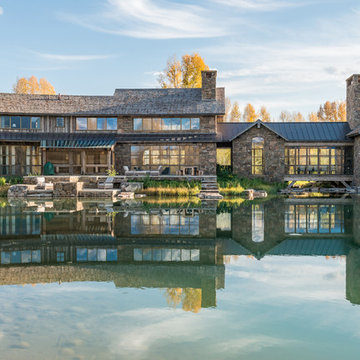
Photo Credit: JLF Architecture
This is an example of an expansive and brown rustic two floor house exterior in Jackson with stone cladding and a pitched roof.
This is an example of an expansive and brown rustic two floor house exterior in Jackson with stone cladding and a pitched roof.
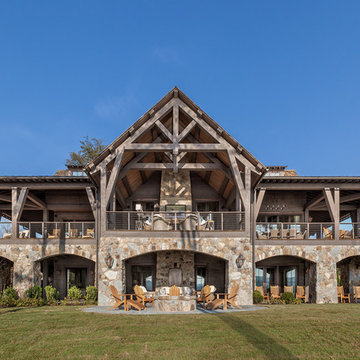
This transitional timber frame home features a wrap-around porch designed to take advantage of its lakeside setting and mountain views. Natural stone, including river rock, granite and Tennessee field stone, is combined with wavy edge siding and a cedar shingle roof to marry the exterior of the home with it surroundings. Casually elegant interiors flow into generous outdoor living spaces that highlight natural materials and create a connection between the indoors and outdoors.
Photography Credit: Rebecca Lehde, Inspiro 8 Studios
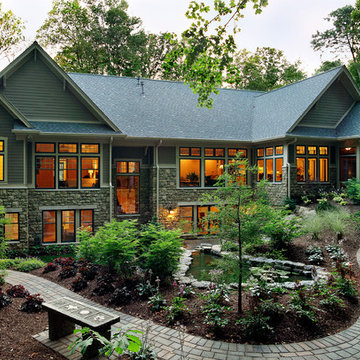
Inspiration for a large and beige traditional two floor house exterior in Other with stone cladding and a pitched roof.
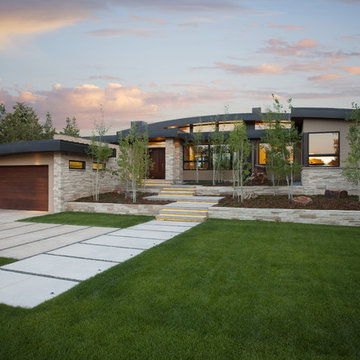
Jim Bartsch
Contemporary two floor house exterior in Denver with stone cladding.
Contemporary two floor house exterior in Denver with stone cladding.
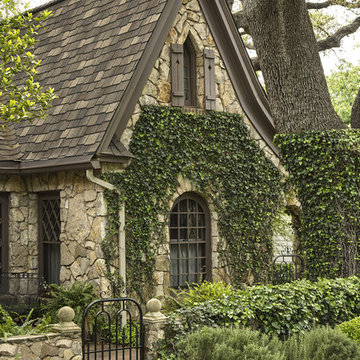
Photo of a large and beige classic two floor house exterior in Austin with stone cladding and a pitched roof.
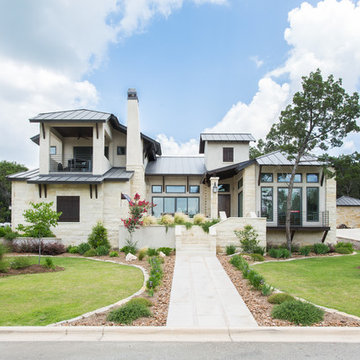
Photo of a white and expansive classic two floor house exterior in Austin with stone cladding.
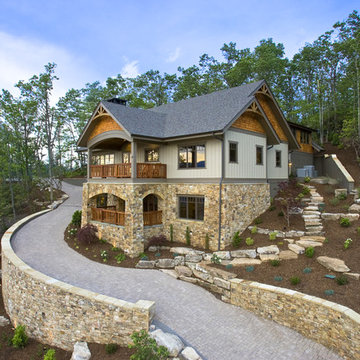
New home in Black Mountain, NC
Photos by Tim Burleson
Traditional house exterior in Other with stone cladding and a pitched roof.
Traditional house exterior in Other with stone cladding and a pitched roof.

A traditional house that meanders around courtyards built as though it where built in stages over time. Well proportioned and timeless. Presenting its modest humble face this large home is filled with surprises as it demands that you take your time to experiance it.
House Exterior with Stone Cladding Ideas and Designs
1

