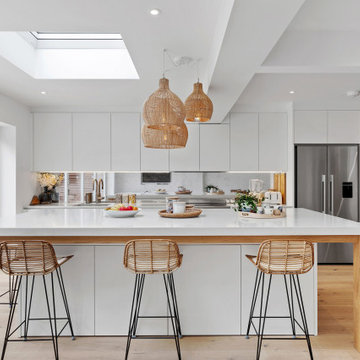Large Kitchen Ideas and Designs
Refine by:
Budget
Sort by:Popular Today
1 - 20 of 501,569 photos

Inspiration for a large classic kitchen in Surrey with a belfast sink, beaded cabinets, green cabinets, marble worktops, limestone flooring, an island, beige floors, grey worktops and a chimney breast.

Inspiration for a large traditional u-shaped kitchen/diner in Other with shaker cabinets, black cabinets, a chimney breast, a double-bowl sink, marble worktops, metallic splashback, integrated appliances, light hardwood flooring, beige floors and multicoloured worktops.

Large contemporary galley kitchen/diner in London with a submerged sink, flat-panel cabinets, white cabinets, composite countertops, travertine splashback, white appliances, ceramic flooring, an island, grey floors, white worktops and feature lighting.

Large classic l-shaped kitchen/diner in Cornwall with a belfast sink, recessed-panel cabinets, grey cabinets, white splashback, ceramic splashback, coloured appliances, porcelain flooring, an island, orange floors and exposed beams.
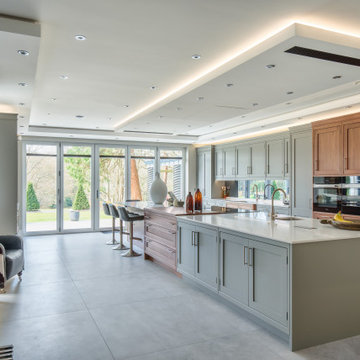
Our MD Michael designed this kitchen for a friend & long term client of Design Interiors who, had bought a large plot of land to build his dream home. A large Island with seating was an essential for him as so family had comfortable social seating & he had plenty of worktop space. With this island being so large, Michael designed a central feature around the hob & incorporated the walnut units to divide the island which completed the design of this feature. The addition of the black glass surrounding the 2 BORA induction hobs sections off the cooking zone & adds a finer design detail.
The walnut units & internals combined with Farrow & Ball’s ‘Moles Breath’ & the Statuario Maximus worktops create a contemporary twist on this classic traditional furniture. Michael carefully designed specific storage such as the spice racks, coffee unit & trays as so this design offered every detail whilst remaining minimal & organised.
A built in mirror TV was incorporated into the glass splash back as so that this item becomes invisible when not in use. The appliances of this design are MIELE & a Quooker hot tap has been incorporated.
The small black Contemporary kitchenette has been designed just off the master bedroom for those morning coffees overlooking the grounds from the bedroom’s balcony.

This bespoke Shaker kitchen has been hand painted in an inspired colour choice, totally suited to the traditional style yet perfectly on trend and very individual. We love the pairing of the modern marble worktops and splashback with the rich and atmospheric ‘Minster Green’. The contrasts in colour and texture look stunning and the Aga range cooker looks properly at home in this classic setting.
All the details have been carefully considered; the Armac Martin handles in Burnished Brass, the taps in Satin Brass and the Perrin & Rowe Belfast Sink all tap into the Victorian era yet the modern touches provide all the convenience without looking out of place.
The bespoke dresser combines classic styling with modern touches to create a stand-alone piece of furniture that is perfect for displaying favourites pieces and family photos. Using the same paint colour and work top unifies the whole look.
Moving into the spacious utility room, the bespoke cabinets (again, in a Layon Shaker style) but this time hand painted in Treron – another traditional colour but softer and accented with the pretty pink tiling. The run of tall cabinets and open shelving unit are designed to be functional in a room that needs different considerations than a kitchen. Together with the shelving and hanging hooks there’s a place for everything and everything has its place.

Nestled in Drayton, Abingdon, our latest kitchen showcases the seamless fusion of functionality and aesthetics.
The bespoke Hepworth and Wood furniture takes centre stage, with the double-bevel Bramham door design adding immediate interest to the space. The choice of Benjamin Moore Scuff-X paint, expertly mixed to the client's preference, adds a truly personal touch.
An Artscut worktop, though now a discontinued shade, is testament to the commitment to exceptional design that goes beyond the ordinary.
In this kitchen, every fixture tells a story. The Quooker and Perrin & Rowe taps harmonise seamlessly. An Aga, thoughtfully provided by the client, brings a touch of culinary tradition to the space, while the Falmec hood, Caple wine cooler and Liebherr fridge and freezer complete the ensemble.
Navigating the intricacies of the client's brief, we set out to craft a space that offers grandeur yet exudes the warmth of a family home. The result is a perfect sanctuary for the couple and their grown-up children, allowing them to gather, celebrate, and create cherished memories. With a nod to the former space's history, this kitchen is more than just a room; it champions great design and its ability to transform spaces and enrich lives.
Looking for more inspiration? View our range of bespoke kitchens and explore the potential of your space.

This is an example of a large scandi galley kitchen/diner in London with a submerged sink, flat-panel cabinets, green cabinets, quartz worktops, metallic splashback, metal splashback, integrated appliances, light hardwood flooring, an island, beige floors, white worktops, a wood ceiling and feature lighting.

This is an example of a large contemporary single-wall kitchen/diner in London with shaker cabinets, green cabinets, quartz worktops, black appliances, an island and white worktops.

Stunning Pluck Kitchen in soft green with marble worktops and feature lighting.
Inspiration for a large midcentury l-shaped open plan kitchen in London with a single-bowl sink, flat-panel cabinets, green cabinets, marble worktops, green splashback, marble splashback, stainless steel appliances, light hardwood flooring, an island, green worktops, exposed beams and feature lighting.
Inspiration for a large midcentury l-shaped open plan kitchen in London with a single-bowl sink, flat-panel cabinets, green cabinets, marble worktops, green splashback, marble splashback, stainless steel appliances, light hardwood flooring, an island, green worktops, exposed beams and feature lighting.
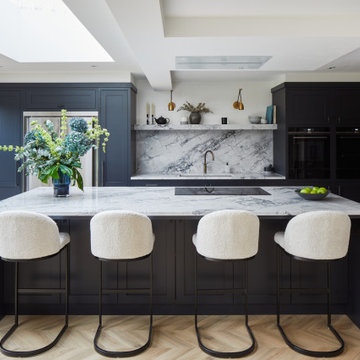
A beautiful bespoke luxury in-frame Shaker style kitchen in Beckenham. The units are painted in sophisticated Off Black from Farrow & Ball and are coupled with stunning stone features in Moonrock Quartzite - the full height stone splashback, shelf and stunning waterfall island. Bespoke features include a large integrated pantry cupboard and bar unit; both with pocket doors, a brass Quooker tap, handles from Buster & Punch and appliances from Siemens, Fisher & Paykel and Air Uno.
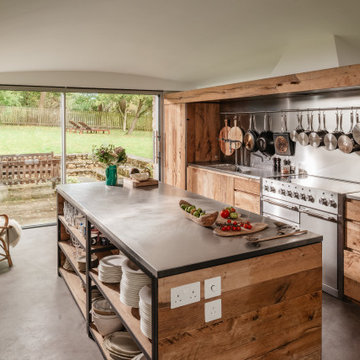
Large country l-shaped open plan kitchen in Oxfordshire with stainless steel worktops, concrete flooring and an island.

A white kitchen, colour blocked though, by a dark contrasting island with ribbed sink and a run of tall cupboards drenched in blue. Nothing dull here. Copper accents add form and weight, a tonal extractor fan and archway into the tiny (but mighty) utility room perform their architectural duties. Traditional marble worktops add a final authoritative point.

Large contemporary l-shaped open plan kitchen in London with an integrated sink, flat-panel cabinets, composite countertops, black appliances, light hardwood flooring, an island, brown floors, white worktops and feature lighting.

Photo of a large contemporary kitchen/diner in London with a built-in sink, shaker cabinets, dark wood cabinets, quartz worktops, blue splashback, metro tiled splashback, stainless steel appliances, limestone flooring, an island and white worktops.

A large picture window at one end brings in more light and takes advantage of the beautiful view of the river and the barn’s natural surroundings. The design incorporates sophisticated cabinetry with plenty of storage for crockery, larder items, fresh ingredients, and ample storage for their children's toys. For it to be a multi-functional space, Jaye’s layout includes a dedicated area to facilitate food preparation, coffee and tea making, cooking, dining, family gatherings, entertaining and moments of relaxation. Within the centre of the room, a large island allows the clients to have easy movement and access to all the sustainably conscious integrated appliances the client wanted when cooking on one side and comfortable seating on the opposite side. A venting Hob is located on the Island due to the high vaulted ceiling and more importantly, our client could keep an eye on the children while cooking and preparing family meals. The large island also includes seating for the family to gather around for casual dining or a coffee, and the client added a fabulous peachy pink sofa at the end for lounging or reading with the children, or quite simply sitting and taking in the beautiful view

A simply sleek functional kitchen.
Stainless steal cabinetry, chairs and a cooker hood is matched with speckled white composite worktops.
This modern kitchen has a twist of traditional design through the instalment of a classic blue Aga.
The kitchen is also equipped with a Quooker tap providing instant sparkling, boiling and still water.

Our client had clear ideas on their preferred layout for the space and chose to have a bank of tall units behind the island, incorporating the appliances in a landscape configuration. A dark and atmospheric colour palette adds drama to this kitchen and the antique oak wood adds warmth and just a hint of Scandinavian styling. The wrap-around Silestone worktops in Eternal Noir tie the whole scheme together and deliver a striking finish.
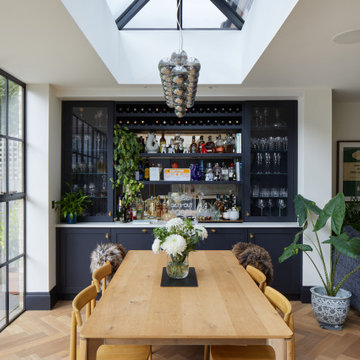
Full width rear extension with full internal refurbishment and first floor layout redesign
Photo of a large classic open plan kitchen in London with an island.
Photo of a large classic open plan kitchen in London with an island.
Large Kitchen Ideas and Designs
1
