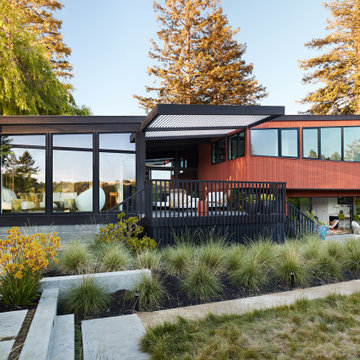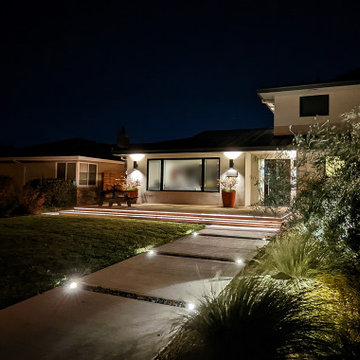Midcentury House Exterior Ideas and Designs
Refine by:
Budget
Sort by:Popular Today
1 - 20 of 15,811 photos
Item 1 of 2
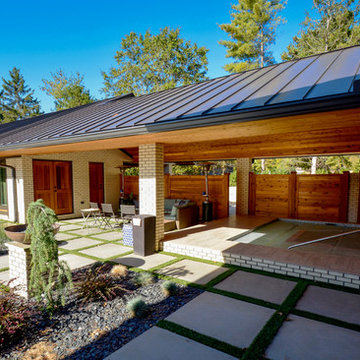
Addition is an In-Law suite that can double as a pool house or guest suite. Massing, details and materials match the existing home to make the addition look like it was always here. New cedar siding and accents help to update the facade of the existing home.
The addition was designed to seamlessly marry with the existing house and provide a covered entertaining area off the pool deck and covered spa.
Photos By: Kimberly Kerl, Kustom Home Design. All rights reserved

The shape of the angled porch-roof, sets the tone for a truly modern entryway. This protective covering makes a dramatic statement, as it hovers over the front door. The blue-stone terrace conveys even more interest, as it gradually moves upward, morphing into steps, until it reaches the porch.
Porch Detail
The multicolored tan stone, used for the risers and retaining walls, is proportionally carried around the base of the house. Horizontal sustainable-fiber cement board replaces the original vertical wood siding, and widens the appearance of the facade. The color scheme — blue-grey siding, cherry-wood door and roof underside, and varied shades of tan and blue stone — is complimented by the crisp-contrasting black accents of the thin-round metal columns, railing, window sashes, and the roof fascia board and gutters.
This project is a stunning example of an exterior, that is both asymmetrical and symmetrical. Prior to the renovation, the house had a bland 1970s exterior. Now, it is interesting, unique, and inviting.
Photography Credit: Tom Holdsworth Photography
Contractor: Owings Brothers Contracting
Find the right local pro for your project
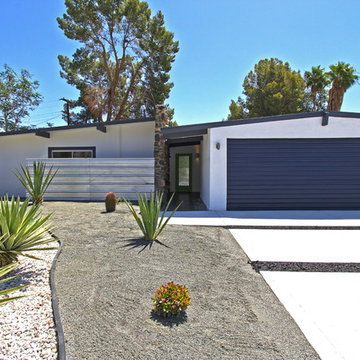
Mid-Century Alexander Redeveloped by American Residential Partners. Photo Courtesy of Chadwick Turner. Property located in Palm Springs, CA.
Midcentury bungalow house exterior in Orange County.
Midcentury bungalow house exterior in Orange County.

Design ideas for a medium sized and gey midcentury detached house in Other with three floors, mixed cladding, a lean-to roof and a metal roof.
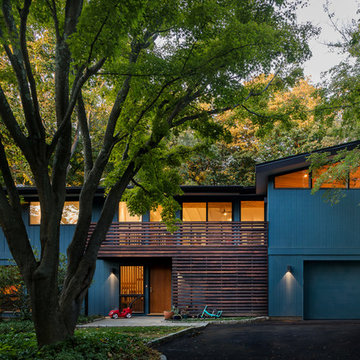
Gregory Maka
This is an example of a medium sized and blue retro two floor detached house in New York with wood cladding and a lean-to roof.
This is an example of a medium sized and blue retro two floor detached house in New York with wood cladding and a lean-to roof.
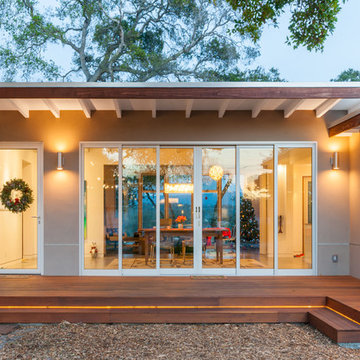
Close up view of the home's front porch. The front door sits next to six-panel sliding glass doors providing amazing views of Santa Cruz's Upper West side.
Golden Visions Design
Santa Cruz, CA 95062
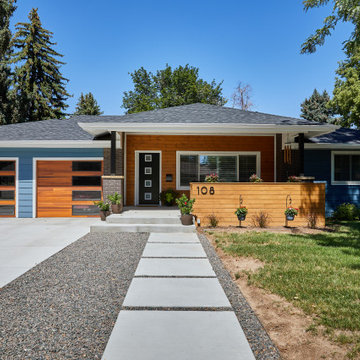
The concept of this project was to bring life to this house and bring it back to its mid-century roots with a modern twist. Opening interior walls and connecting adjacent spaces was framework was open for the Interior Design.
The Kitchen mixes warm wood tones and cool blue cabinets to enhance the richness of the space. Exposed Structural Glulam Beams were installed throughout to open the adjacent spaces and allow for the connections to flow between new/old.
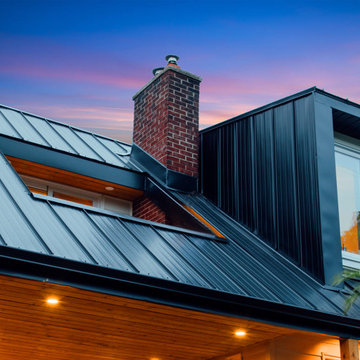
The metal cladding wraps around the original brick fireplace. A new balcony from the Master Bedroom looks out to the neighbourhood.
Medium sized and black retro two floor detached house in Ottawa with metal cladding, a hip roof, a metal roof and a black roof.
Medium sized and black retro two floor detached house in Ottawa with metal cladding, a hip roof, a metal roof and a black roof.
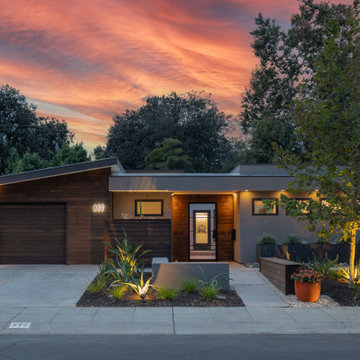
2022 NARI META GOLD AWARD
Design ideas for a multi-coloured retro bungalow detached house in San Francisco.
Design ideas for a multi-coloured retro bungalow detached house in San Francisco.
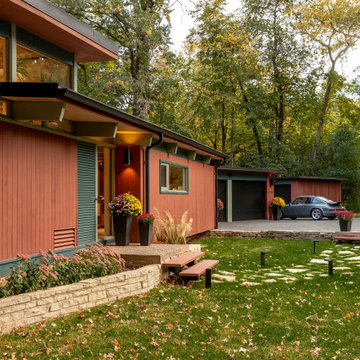
Design ideas for a medium sized and multi-coloured midcentury split-level detached house in Minneapolis with wood cladding and a flat roof.
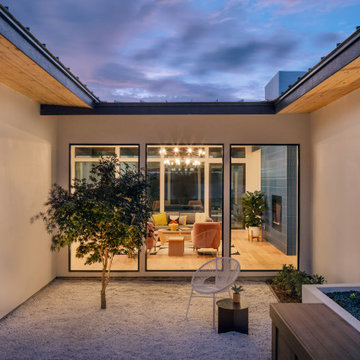
Our Austin studio decided to go bold with this project by ensuring that each space had a unique identity in the Mid-Century Modern style bathroom, butler's pantry, and mudroom. We covered the bathroom walls and flooring with stylish beige and yellow tile that was cleverly installed to look like two different patterns. The mint cabinet and pink vanity reflect the mid-century color palette. The stylish knobs and fittings add an extra splash of fun to the bathroom.
The butler's pantry is located right behind the kitchen and serves multiple functions like storage, a study area, and a bar. We went with a moody blue color for the cabinets and included a raw wood open shelf to give depth and warmth to the space. We went with some gorgeous artistic tiles that create a bold, intriguing look in the space.
In the mudroom, we used siding materials to create a shiplap effect to create warmth and texture – a homage to the classic Mid-Century Modern design. We used the same blue from the butler's pantry to create a cohesive effect. The large mint cabinets add a lighter touch to the space.
---
Project designed by the Atomic Ranch featured modern designers at Breathe Design Studio. From their Austin design studio, they serve an eclectic and accomplished nationwide clientele including in Palm Springs, LA, and the San Francisco Bay Area.
For more about Breathe Design Studio, see here: https://www.breathedesignstudio.com/
To learn more about this project, see here: https://www.breathedesignstudio.com/atomic-ranch
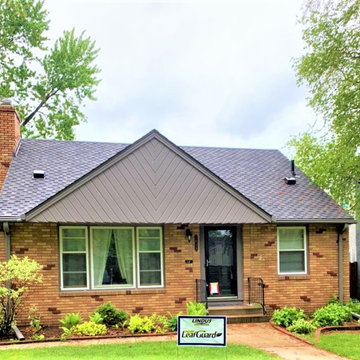
Impact-resistant shingles, such as Grand Sequoia® AS Shingles by GAF Roofing not only enhance curb appeal, but they are often eligible for insurance discounts because of their ability to better withstand hail damage.
Here's an example of a recent project that utilized these shingles in addition to clog-free LeafGuard® Brand Gutters.

Photo of a medium sized and white midcentury two floor brick detached house in Austin with a pitched roof, a metal roof, a white roof and shiplap cladding.

Inspiration for a large and beige retro bungalow detached house in Austin with mixed cladding, a flat roof, a metal roof, a black roof and board and batten cladding.

This is an example of a medium sized and white midcentury two floor brick detached house in Austin with a pitched roof, a metal roof and a grey roof.
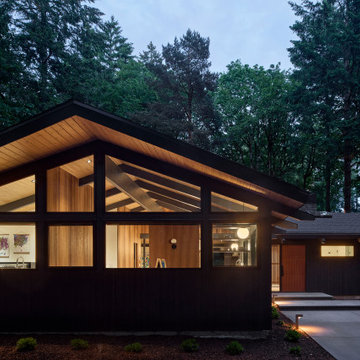
Large and black retro bungalow detached house in Portland with wood cladding, a pitched roof, a shingle roof and a black roof.
Midcentury House Exterior Ideas and Designs

mid-century mailbox at street view
Photo of a medium sized and multi-coloured retro two floor house exterior in Orange County with a mixed material roof, a black roof and a pitched roof.
Photo of a medium sized and multi-coloured retro two floor house exterior in Orange County with a mixed material roof, a black roof and a pitched roof.
1
