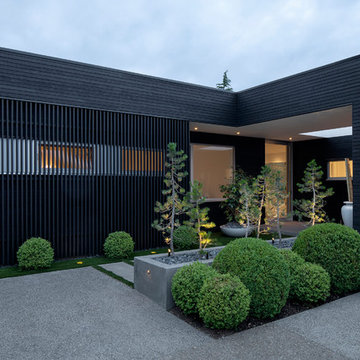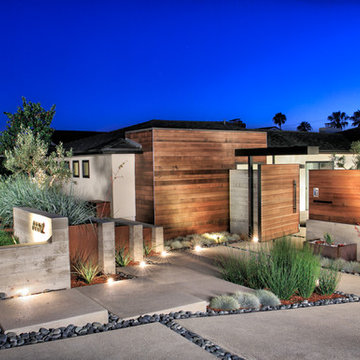Modern Entrance Ideas and Designs
Refine by:
Budget
Sort by:Popular Today
141 - 160 of 55,813 photos
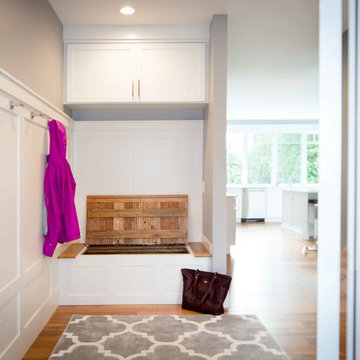
Inspiration for a small modern boot room in Other with grey walls, medium hardwood flooring, a single front door, a white front door and brown floors.

Small modern boot room in Grand Rapids with beige walls, light hardwood flooring, a single front door, a dark wood front door and brown floors.
Find the right local pro for your project
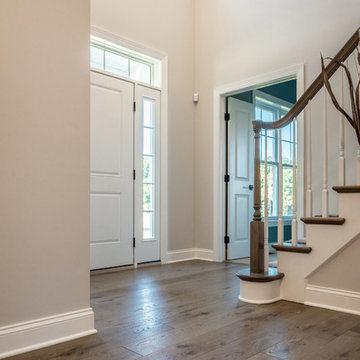
Samadhi Floor from The Akasha Collection:
https://revelwoods.com/products/857/detail

A robust modern entry door provides both security and style to the lakeside home. With multi-point locks and quadruple pane glass standard. The 3 glass lites are frosted in order to allow light in while maintaining privacy. Available in over 300 powder coated colors, multiple handle options with custom designs available.
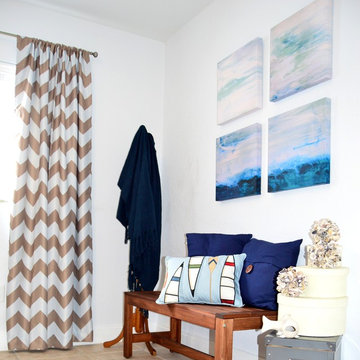
Our casual inspired collection is relaxed and unconcerned. This collection transforms marine lifestyle into a contemporary look by adding natural materials and nautical pieces such as the oyster spheres and the lantern. Nature and beach lovers seeking a relaxed calm atmosphere will find this set to be a masculine approach to coastal living.

Photo of a large modern foyer in Dallas with white walls, marble flooring, a double front door, a metal front door and multi-coloured floors.
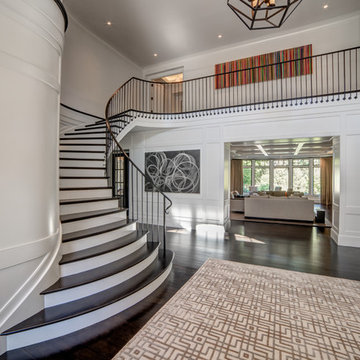
2017 Detroit Home Design Award | Details-Stairs & Railing:
This Bloomfield Hills shingle style home is designed to include a classic one story covered porch. Upon entering through an oversized Mahogany front door with beveled glass sidelites and arched transom, the ceiling rises to the two story and exposes a gracious and grand two story foyer sweeping formal staircase that leads to a second level balcony walkway accented by a custom black wrought iron railing. Classic, tailored and crisp white lacquered paneling adds depth and dimension to the space while richly dark stained 5” white rift cut oak flooring ground and add visual weight to the stair treads. Large eyebrow second story window mimicked by curved windowed door surround draw ample natural light into this foyer. Once in the foyer the eye is drawn to the homes great room which is centered on the entry. The curved and sweeping stair case wrapped in paneling sets a tone of world class quality and elegance that flows through the entire home.
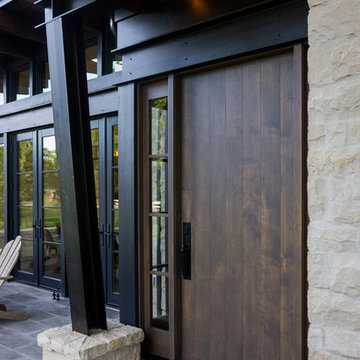
Medium sized modern front door in Denver with a single front door and a dark wood front door.
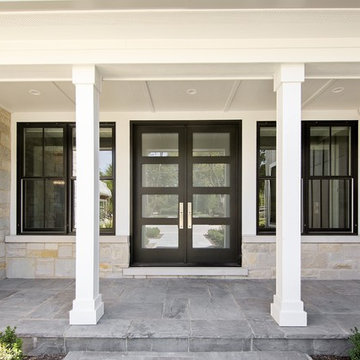
vht
Inspiration for a modern entrance in Chicago with grey walls, a single front door and a glass front door.
Inspiration for a modern entrance in Chicago with grey walls, a single front door and a glass front door.
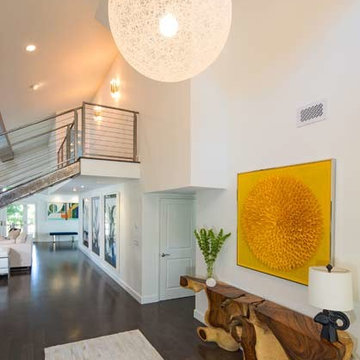
Inspiration for a medium sized modern hallway in Los Angeles with white walls and dark hardwood flooring.
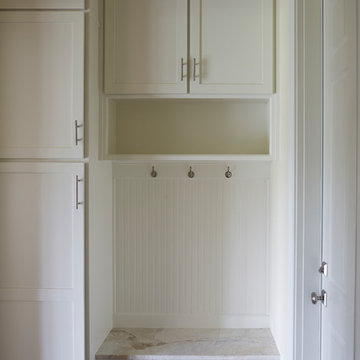
Inspiration for a small modern boot room in Orlando with beige walls and dark hardwood flooring.
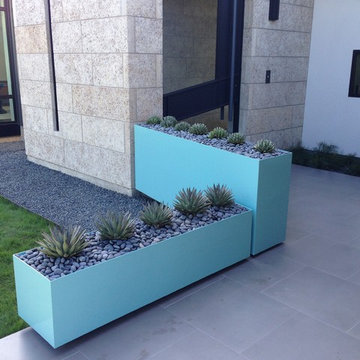
Benjamin Lasseter
Inspiration for a medium sized modern foyer in Austin with beige walls, concrete flooring, a single front door and a black front door.
Inspiration for a medium sized modern foyer in Austin with beige walls, concrete flooring, a single front door and a black front door.
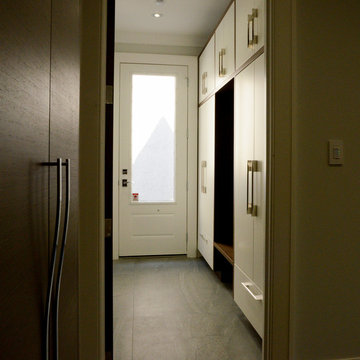
Edward Der-Boghossian
Although the kitchen looks fairly normal, the whole property had a triangular shape which made it a very difficult floor plan to work with. The triangular shape of the kitchen allowed an interesting shape island in the middle of the floor, as well as different sized pantries to accommodate the difficult floor plan.
The pull out drawers are made of birch with a dark walnut finish to match the rest of the cabinetry. We installed double uppers, and made the top layer of cabinetry deeper than the lower level, and also put some LED lighting in.
While the floor plan was tough to work with, the results turned out great.
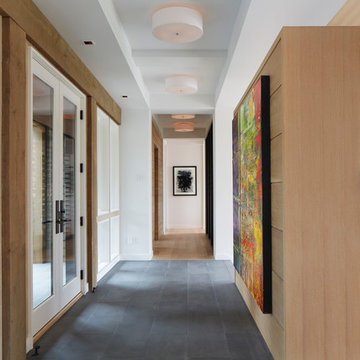
Builder: John Kraemer & Sons | Developer: KGA Lifestyle | Design: Charlie & Co. Design | Furnishings: Martha O'Hara Interiors | Landscaping: TOPO | Photography: Corey Gaffer
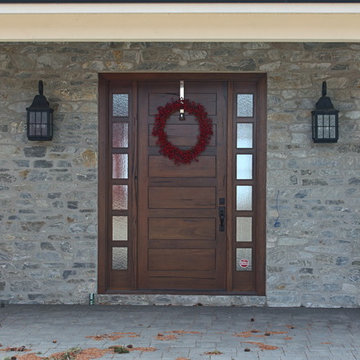
The Helmsley is a modern, square top solid medieval walnut exterior entrance door with apposing sidelight glass details for the modern and classical home. This modern style in conjunction with the medieval walnut wood species makes a
one-of-a-kind look that brings the old into the new.
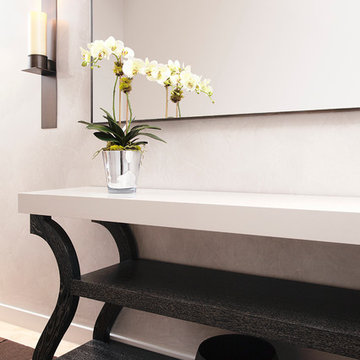
NITZAN HOME COLLECTION
Entry:
Custom Bronze Framed Mirror
Inspiration for a modern entrance in New York.
Inspiration for a modern entrance in New York.
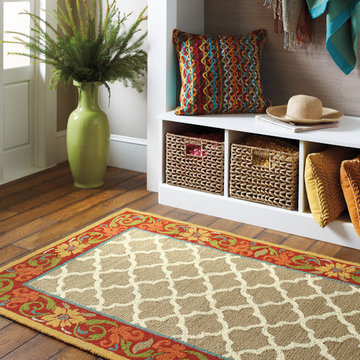
Company C
Photo of a small modern boot room in Boston with beige walls, medium hardwood flooring, a single front door and a white front door.
Photo of a small modern boot room in Boston with beige walls, medium hardwood flooring, a single front door and a white front door.
Modern Entrance Ideas and Designs
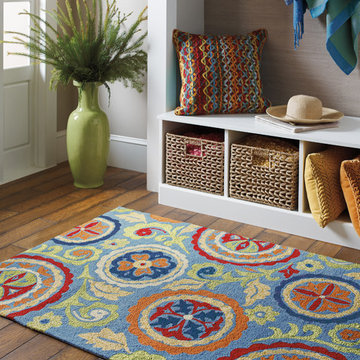
Company C
Inspiration for a small modern boot room in Boston with beige walls, medium hardwood flooring, a single front door and a white front door.
Inspiration for a small modern boot room in Boston with beige walls, medium hardwood flooring, a single front door and a white front door.
8
