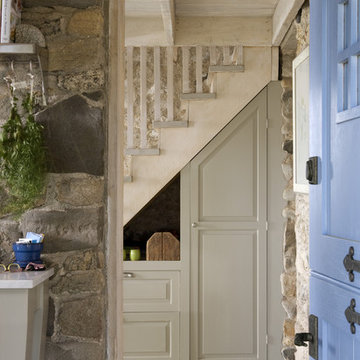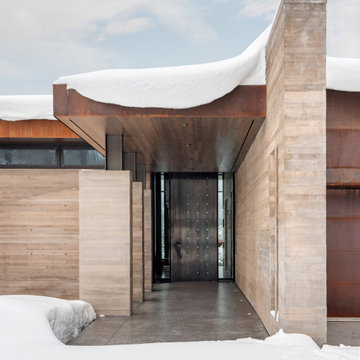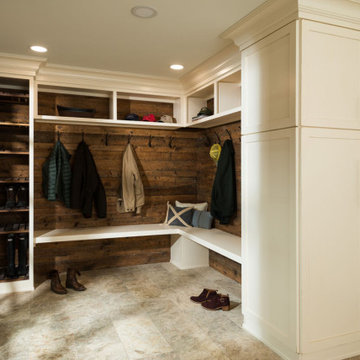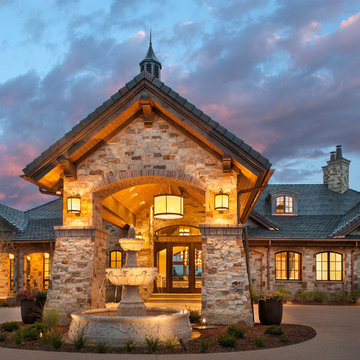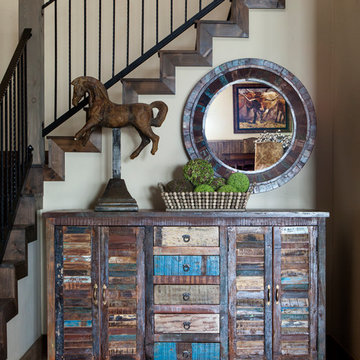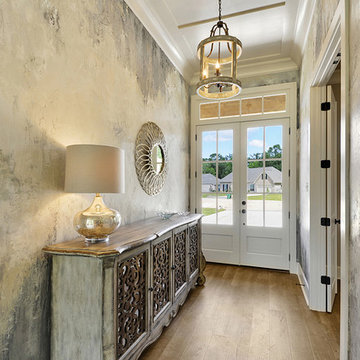Rustic Entrance Ideas and Designs
Refine by:
Budget
Sort by:Popular Today
141 - 160 of 13,444 photos
Item 1 of 4
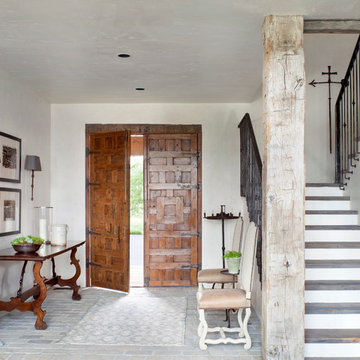
Design ideas for a rustic foyer in Other with a double front door, a medium wood front door, white walls and brick flooring.
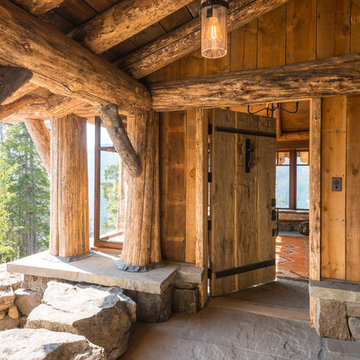
This is an example of a rustic front door in Other with a single front door and a medium wood front door.

This award-winning and intimate cottage was rebuilt on the site of a deteriorating outbuilding. Doubling as a custom jewelry studio and guest retreat, the cottage’s timeless design was inspired by old National Parks rough-stone shelters that the owners had fallen in love with. A single living space boasts custom built-ins for jewelry work, a Murphy bed for overnight guests, and a stone fireplace for warmth and relaxation. A cozy loft nestles behind rustic timber trusses above. Expansive sliding glass doors open to an outdoor living terrace overlooking a serene wooded meadow.
Photos by: Emily Minton Redfield
Find the right local pro for your project
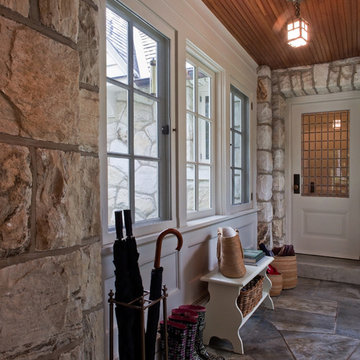
Entry Hall/Mudroom
Bradley M Jones
This is an example of a rustic entrance in Boston.
This is an example of a rustic entrance in Boston.
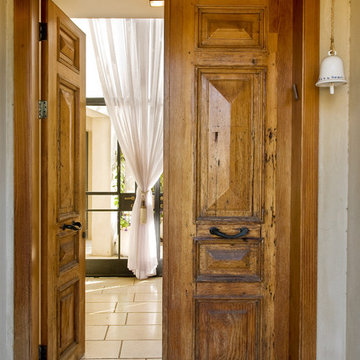
This is an example of a rustic front door in Tel Aviv with a double front door and a medium wood front door.

A high performance and sustainable mountain home. We fit a lot of function into a relatively small space when renovating the Entry/Mudroom and Laundry area.
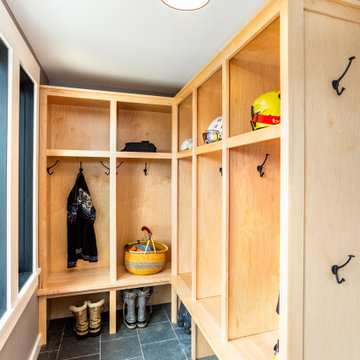
Photo of a rustic entrance in Burlington with grey walls, slate flooring, a single front door, a black front door and grey floors.
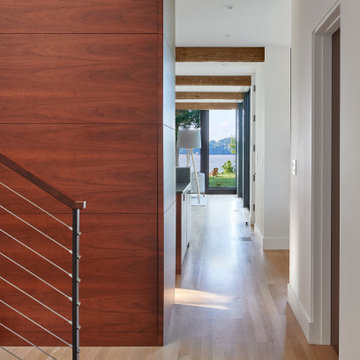
View of river and into open living space from garage entry.
Inspiration for a large rustic vestibule in DC Metro with white walls and light hardwood flooring.
Inspiration for a large rustic vestibule in DC Metro with white walls and light hardwood flooring.
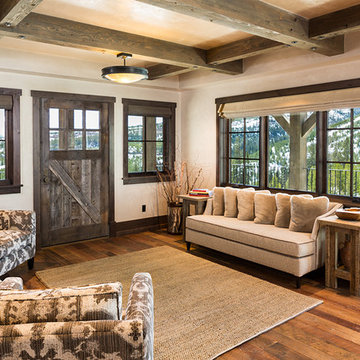
Photographed for Sharon Lohss of Shelter Interiors of Bozeman, MT
© Karl Neumann
Inspiration for a rustic entrance in Other.
Inspiration for a rustic entrance in Other.
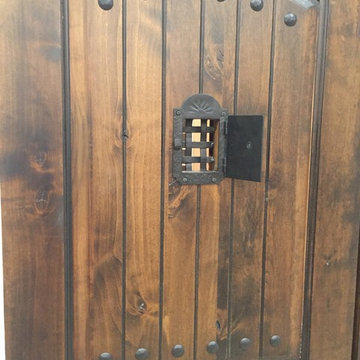
Custom Speakeasy Sliding Doors
This is an example of a medium sized rustic entrance in Jacksonville with travertine flooring and black walls.
This is an example of a medium sized rustic entrance in Jacksonville with travertine flooring and black walls.

Martis Camp Home: Entry Way and Front Door
House built with Savant control system, Lutron Homeworks lighting and shading system. Ruckus Wireless access points. Surgex power protection. In-wall iPads control points. Remote cameras. Climate control: temperature and humidity.

Embracing the notion of commissioning artists and hiring a General Contractor in a single stroke, the new owners of this Grove Park condo hired WSM Craft to create a space to showcase their collection of contemporary folk art. The entire home is trimmed in repurposed wood from the WNC Livestock Market, which continues to become headboards, custom cabinetry, mosaic wall installations, and the mantle for the massive stone fireplace. The sliding barn door is outfitted with hand forged ironwork, and faux finish painting adorns walls, doors, and cabinetry and furnishings, creating a seamless unity between the built space and the décor.
Michael Oppenheim Photography
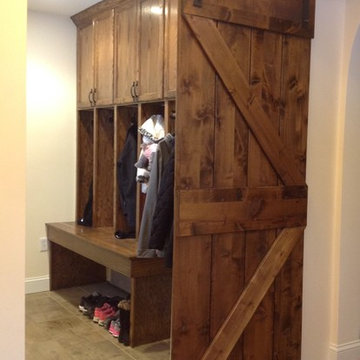
This mud room is an addition. The space used to be the front porch. The cabinets are unfinished oak cabinets that we stained to match the barn door. The bench surface is actually hardwood flooring.
Rustic Entrance Ideas and Designs
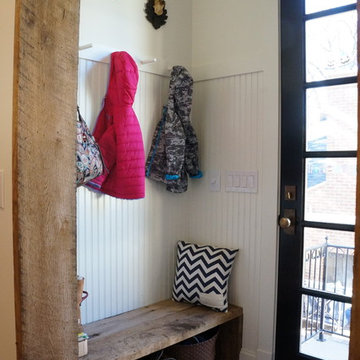
Small modern / rustic mud room off of kitchen.
Inspiration for a small rustic boot room in Denver with white walls, medium hardwood flooring, a single front door and a black front door.
Inspiration for a small rustic boot room in Denver with white walls, medium hardwood flooring, a single front door and a black front door.
8
