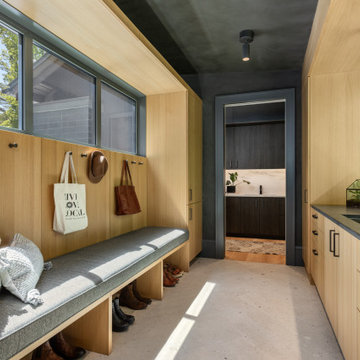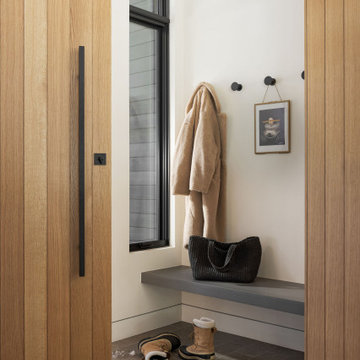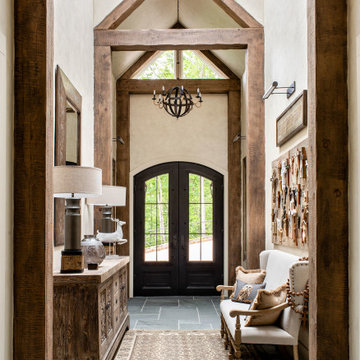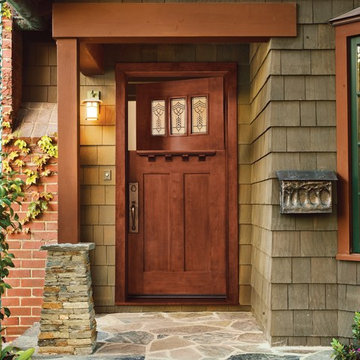Rustic Entrance Ideas and Designs
Refine by:
Budget
Sort by:Popular Today
1 - 20 of 13,446 photos
Item 1 of 4

Design ideas for a rustic boot room in Raleigh with beige walls and medium hardwood flooring.
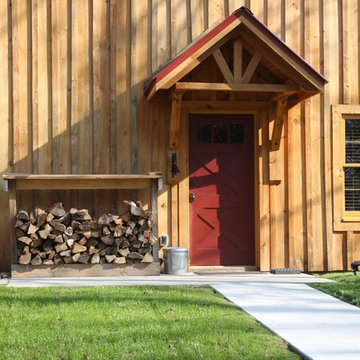
Sand Creek Post & Beam Traditional Wood Barns and Barn Homes
Learn more & request a free catalog: www.sandcreekpostandbeam.com
Inspiration for a rustic entrance in Other with a single front door and a red front door.
Inspiration for a rustic entrance in Other with a single front door and a red front door.
Find the right local pro for your project
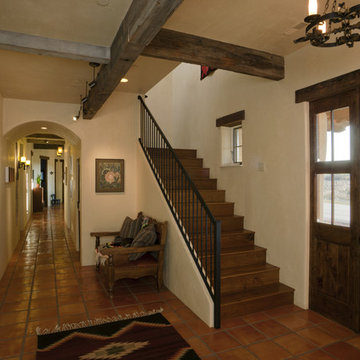
The saltillo floors and creamy plaster walls blend beautifully with the reclaimed timber beams. White painted woodwork lightens up the space and the whole provides the perfect backdrop for the owner's collection of contemporary art.
Architect: Joe Patrick Robbins, AIA
Builder: Cogswell Construction, Inc.
Photographer: Tim Murphy
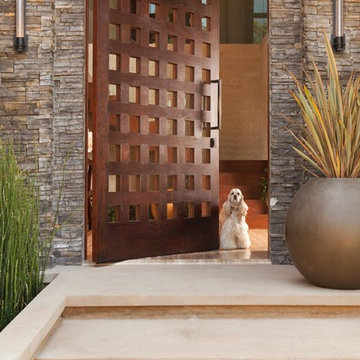
Rustic entrance in Los Angeles with a pivot front door and a dark wood front door.

Photo of a rustic front door in Other with white walls, marble flooring, a dark wood front door, brown floors and a vaulted ceiling.
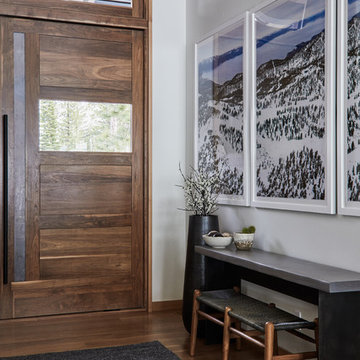
Photo of a rustic foyer in Other with a dark wood front door, white walls, dark hardwood flooring, a single front door and brown floors.
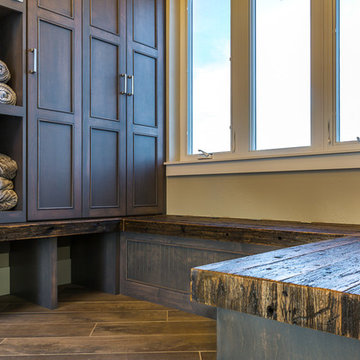
One of the more coveted modern-day luxuries, a well-appointed laundry room can make all the difference between drudgery and downright dreamy. While we’re certainly still talking about a chore that’s a bore, Colorado Fine Woodworks has designed custom laundry room layouts with elegant elements that alleviate the irritation and increase the efficiencies. You can save space, time and energy as you go about the business of sorting, cleaning, washing, drying, pressing, folding and then - doing it all over again the next week or the next day.
Some of our more creative laundry room projects have included:
- storage galore, including plenty of sensible places for stashing baskets
- a blend of easily accessible open and hidden cupboards, cubbies and cabinets
- handy handles and hardware carefully selected to increase convenience
- pull-out doors and drawers that keep detergents and dryer sheets within reach
- ample sink and countertop space for rinsing, folding and dealing with delicates
- brilliant built-ins, including a perfectly integrated concealed laundry chute
We’ve got literally loads of ideas for your laundry room, and we’d love to help make your household duties less difficult. Contact Colorado Fine Woodworks to start planning your project right away!
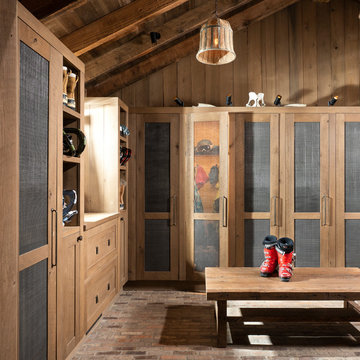
Photography - LongViews Studios
Inspiration for a large rustic boot room in Other with brown walls, brick flooring and multi-coloured floors.
Inspiration for a large rustic boot room in Other with brown walls, brick flooring and multi-coloured floors.
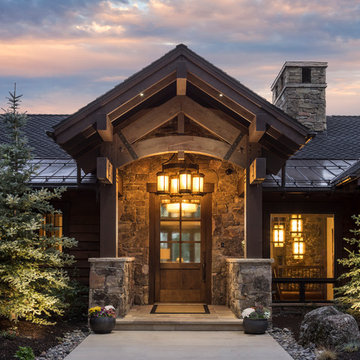
This is an example of a medium sized rustic front door in Salt Lake City with brown walls, a single front door and a medium wood front door.
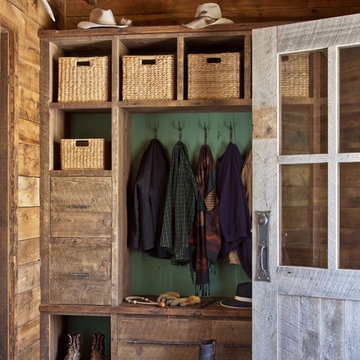
MillerRoodell Architects // Laura Fedro Interiors // Gordon Gregory Photography
This is an example of a rustic boot room in Other with green walls and grey floors.
This is an example of a rustic boot room in Other with green walls and grey floors.
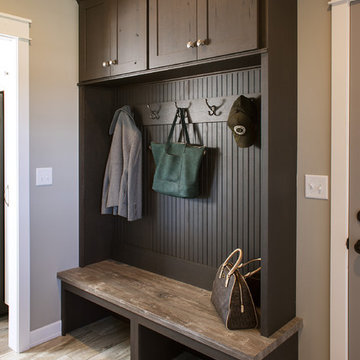
Medium sized rustic boot room in DC Metro with beige walls, light hardwood flooring and beige floors.
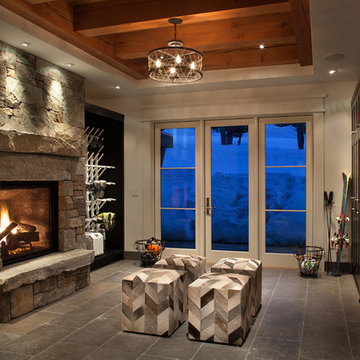
Inspiration for a medium sized rustic boot room in Salt Lake City with a glass front door, white walls, ceramic flooring and a single front door.
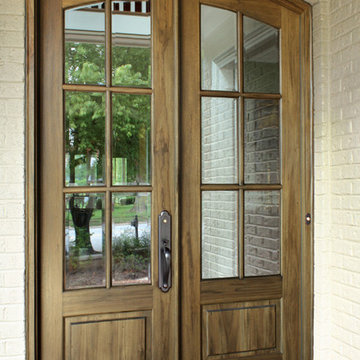
Walnut TDL 6LT 8/0 Double Door
Clear Beveled Low E Glass
Photographed by: Cristina (Avgerinos) McDonald
Design ideas for a rustic front door in Nashville with beige walls, slate flooring, a double front door and a medium wood front door.
Design ideas for a rustic front door in Nashville with beige walls, slate flooring, a double front door and a medium wood front door.
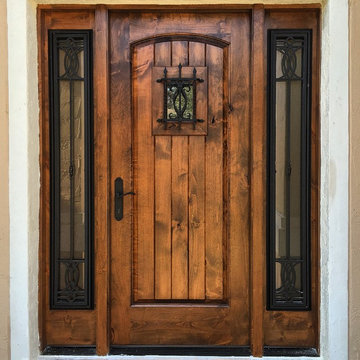
Design ideas for a medium sized rustic front door in Miami with beige walls, a single front door and a dark wood front door.
Rustic Entrance Ideas and Designs

Designed/Built by Wisconsin Log Homes - Photos by KCJ Studios
This is an example of a medium sized rustic front door in Other with white walls, light hardwood flooring, a single front door and a black front door.
This is an example of a medium sized rustic front door in Other with white walls, light hardwood flooring, a single front door and a black front door.
1
