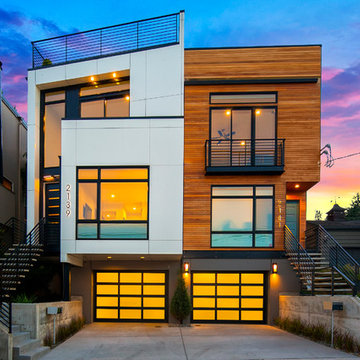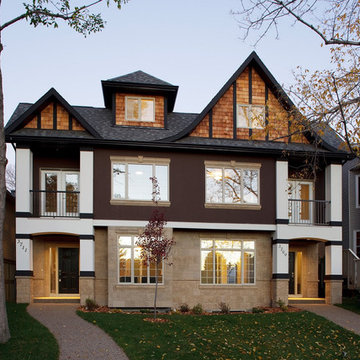Semi-detached House Ideas and Designs
Refine by:
Budget
Sort by:Popular Today
1 - 20 of 3,467 photos
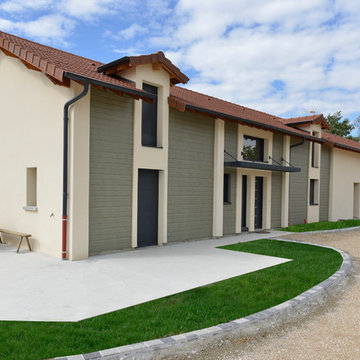
Large and beige contemporary two floor semi-detached house in Lyon with a tiled roof.

Big sliding doors integrate the inside and outside of the house. The nice small framed aluminium doors are as high as the extension.
Design ideas for a large and beige contemporary bungalow brick and rear house exterior in London with a flat roof and a green roof.
Design ideas for a large and beige contemporary bungalow brick and rear house exterior in London with a flat roof and a green roof.

This is an example of a medium sized modern two floor semi-detached house in Denver with mixed cladding, a pitched roof and a mixed material roof.
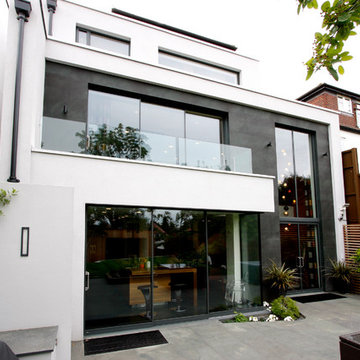
Frameless glass balustrades were installed on the balcony to add high-quality design as well as safety. The minimalist aesthetic doesn't interfere with the surrounding design but also creates a sophisticated design element providing uninterrupted views od the Wembley Arch.

Photo of a large and white contemporary brick semi-detached house in London with three floors.

Emma Thompson
Photo of a medium sized and red contemporary two floor brick semi-detached house in London.
Photo of a medium sized and red contemporary two floor brick semi-detached house in London.
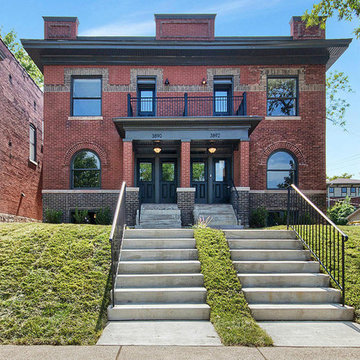
Inspiration for a medium sized and red traditional two floor brick semi-detached house in St Louis with a flat roof.

LIV Sotheby's International Realty
Expansive and brown rustic semi-detached house in Denver with three floors, mixed cladding, a lean-to roof and a metal roof.
Expansive and brown rustic semi-detached house in Denver with three floors, mixed cladding, a lean-to roof and a metal roof.

A split level rear extension, clad with black zinc and cedar battens. Narrow frame sliding doors create a flush opening between inside and out, while a glazed corner window offers oblique views across the new terrace. Inside, the kitchen is set level with the main house, whilst the dining area is level with the garden, which creates a fabulous split level interior.
This project has featured in Grand Designs and Living Etc magazines.
Photographer: David Butler
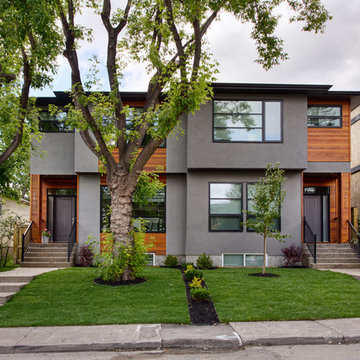
A|K Design and Development project in Killarney Calgary, Canada
This is an example of a gey contemporary two floor semi-detached house in Calgary with mixed cladding.
This is an example of a gey contemporary two floor semi-detached house in Calgary with mixed cladding.

Modern twist on the classic A-frame profile. This multi-story Duplex has a striking façade that juxtaposes large windows against organic and industrial materials. Built by Mast & Co Design/Build features distinguished asymmetrical architectural forms which accentuate the contemporary design that flows seamlessly from the exterior to the interior.

A reimagined landscape provides a focal point to the front door. The original shadow block and breeze block on the front of the home provide design inspiration throughout the project.

View from rear garden
Inspiration for a large and white traditional render semi-detached house in Other with three floors, a hip roof and a tiled roof.
Inspiration for a large and white traditional render semi-detached house in Other with three floors, a hip roof and a tiled roof.

Expansive and gey modern semi-detached house in Munich with three floors, concrete fibreboard cladding, a flat roof and a green roof.

Luxury side-by-side townhouse. Volume Vision
Inspiration for a medium sized and white modern two floor semi-detached house in Melbourne with concrete fibreboard cladding, a flat roof and a metal roof.
Inspiration for a medium sized and white modern two floor semi-detached house in Melbourne with concrete fibreboard cladding, a flat roof and a metal roof.
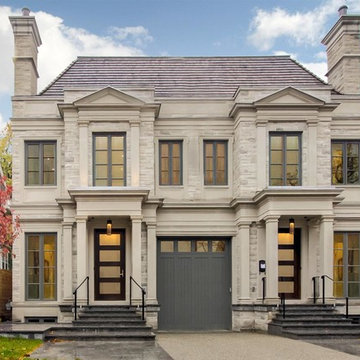
Design ideas for a traditional two floor semi-detached house in Toronto with a hip roof and stone cladding.

This image shows the rear extension and its relationship with the main garden level, which is situated halfway between the ground and lower ground floor levels.
Photographer: Nick Smith
Semi-detached House Ideas and Designs
1

