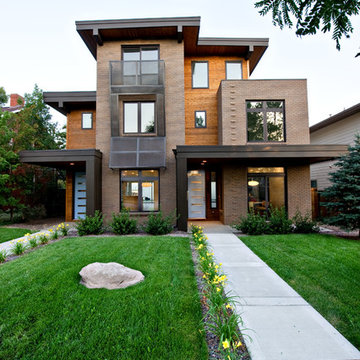Semi-detached House Ideas and Designs
Refine by:
Budget
Sort by:Popular Today
1 - 20 of 3,477 photos

A split level rear extension, clad with black zinc and cedar battens. Narrow frame sliding doors create a flush opening between inside and out, while a glazed corner window offers oblique views across the new terrace. Inside, the kitchen is set level with the main house, whilst the dining area is level with the garden, which creates a fabulous split level interior.
This project has featured in Grand Designs and Living Etc magazines.
Photographer: David Butler
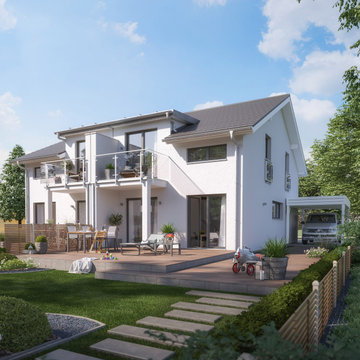
Das kompakte Doppelhaus SOLUTION 125 bietet eine Vielzahl an Optionen, euch euer ganz individuelles Traumhaus zu gestalten. Die verschiedenen Doppelhaus-Entwürfe zeigen auf, wie breit gefächert die Auswahlmöglichkeiten optisch wie auch funktional sind. Im Inneren der Variante 3 gibt es viel Raum für die ganze Familie. Der Zwerchgiebel mit Balkon und dem darunter liegenden Freisitz bietet im Außenbereich zudem in beiden Geschossen schöne Plätze zum Verweilen. Die Grundrisse sind schmal gehalten und für den Einsatz auf kompakten Grundstücken in urbanen Wohngebieten optimiert – mit einem fantastischen Raumangebot im Erdgeschoss und zwei Kinderzimmern, einem großen Elternschlafzimmer und einem schönen Wellnessbad im Dachgeschoss.
Foto: SOLUTION 125 L V3
© Living Haus 2023
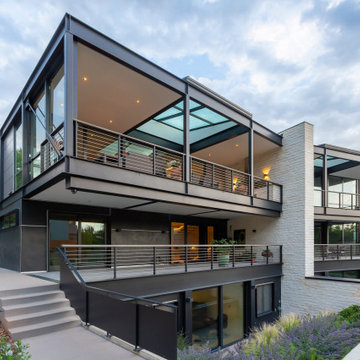
This is an example of a contemporary rear semi-detached house in Denver with three floors.

Photo of a large and brown contemporary concrete semi-detached house in Other with three floors, a pitched roof, a metal roof, a grey roof and board and batten cladding.
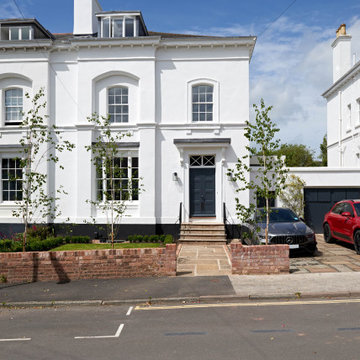
This is an example of a medium sized and white classic render semi-detached house in Devon with four floors, a hip roof and a tiled roof.
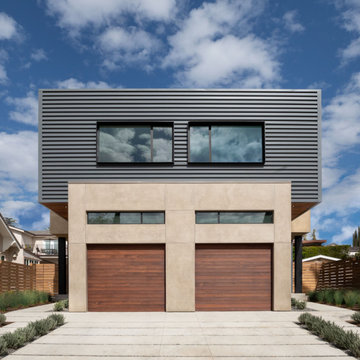
Photo of a modern two floor semi-detached house in Los Angeles with metal cladding.
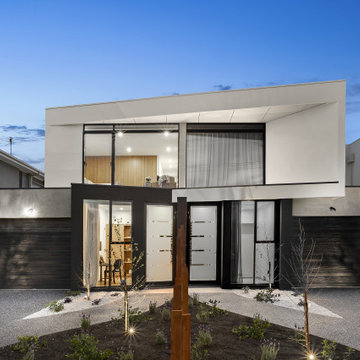
This is an example of a multi-coloured contemporary two floor semi-detached house in Melbourne with a lean-to roof.
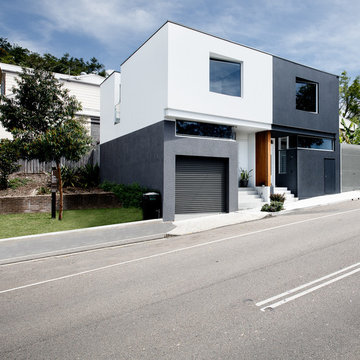
Architect: Robert Harwood
Photographer: Thomas Dalhoff
Small and white contemporary two floor semi-detached house in Sydney with a flat roof and a metal roof.
Small and white contemporary two floor semi-detached house in Sydney with a flat roof and a metal roof.
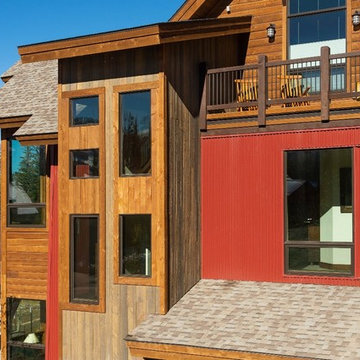
A beautiful custom built duplex built with a view of Winter Park Ski Resort. A spacious two-story home with rustic design expected in a Colorado home, but with a pop of color to give the home some rhythm.
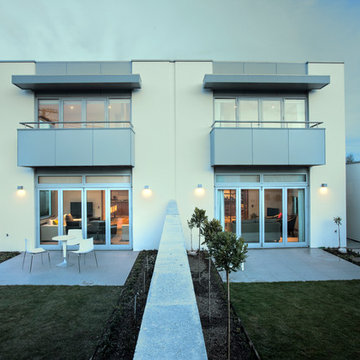
Substantial concrete block screen walls and solid balconies above make the well proportioned yards of these duplex townhouses private and spacious outdoor living spaces .
Photo: Dean MacKenzie
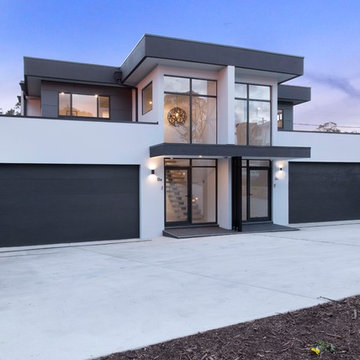
This is a dual occupancy development we have done on a very tricky and awkward shaped block in Mawson ACT. Working with the builder we were able to have everything work and give a simple and elegant look, providing privacy for both homes.
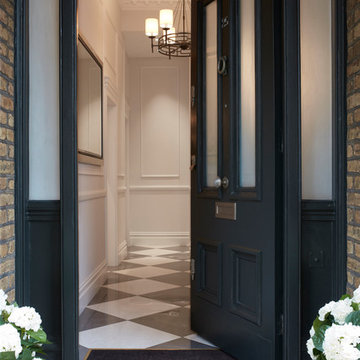
Photographer: Graham Atkins-Hughes |
Front door painted in Farrow & Ball's 'Studio Green' - eggshell. |
Porch pots are distressed tin pots from Coach House, and the hydrangeas are a pair of excellent artificial hydrangea trees from Riverside Garden Centre. |
Custom door mat from MakeAnEntrance.com
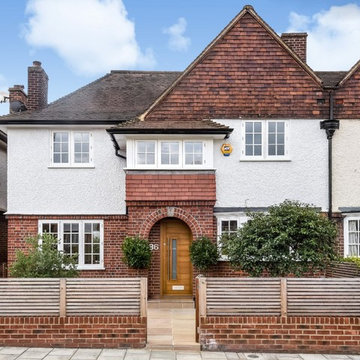
This is an example of a medium sized and white traditional two floor brick semi-detached house in London with a pitched roof and a tiled roof.
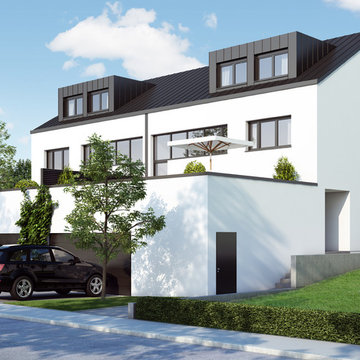
This is an example of a small and white contemporary split-level render semi-detached house in Other with a pitched roof and a metal roof.
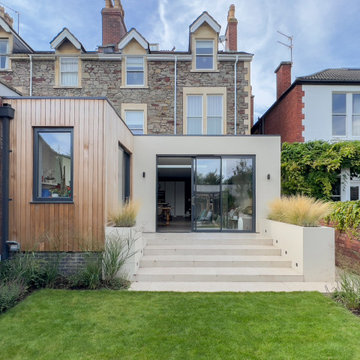
We created a high finish contemporary extension while restoring the features of the original Edwardian home.
Large modern rear house exterior in Other with a flat roof.
Large modern rear house exterior in Other with a flat roof.

This is an example of an expansive and gey modern semi-detached house in Munich with three floors, concrete fibreboard cladding, a flat roof and a green roof.

Photos: Scott Harding www.hardimage.com.au
Styling: Art Department www.artdepartmentstyling.com
Inspiration for a medium sized and multi-coloured contemporary bungalow semi-detached house in Adelaide with vinyl cladding and a metal roof.
Inspiration for a medium sized and multi-coloured contemporary bungalow semi-detached house in Adelaide with vinyl cladding and a metal roof.

Josh Hill Photography
This is an example of a multi-coloured contemporary two floor semi-detached house in Sydney with mixed cladding and a flat roof.
This is an example of a multi-coloured contemporary two floor semi-detached house in Sydney with mixed cladding and a flat roof.

A Victorian semi-detached house in Wimbledon has been remodelled and transformed
into a modern family home, including extensive underpinning and extensions at lower
ground floor level in order to form a large open-plan space.
Photographer: Nick Smith
Semi-detached House Ideas and Designs
1
