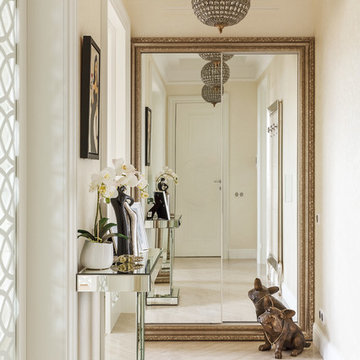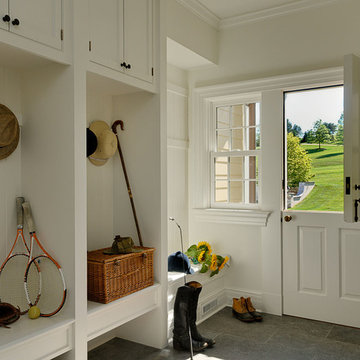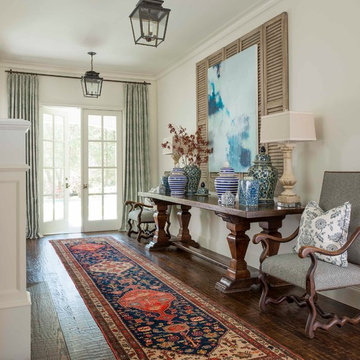Traditional Entrance Ideas and Designs
Refine by:
Budget
Sort by:Popular Today
1421 - 1440 of 158,003 photos
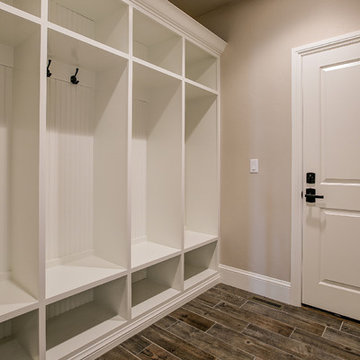
Photo of a medium sized classic boot room in Denver with beige walls, light hardwood flooring, a single front door and a medium wood front door.
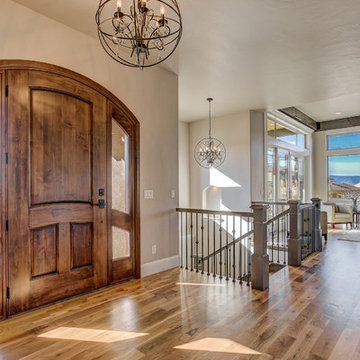
Design ideas for a medium sized classic foyer in Denver with beige walls, light hardwood flooring, a single front door, a medium wood front door and beige floors.
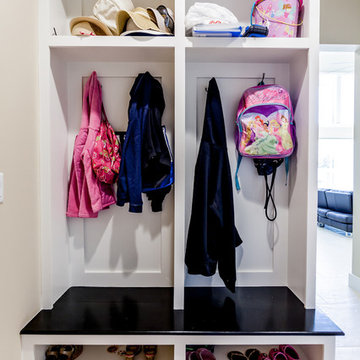
Design ideas for a small classic boot room in Jacksonville with beige walls and porcelain flooring.
Find the right local pro for your project
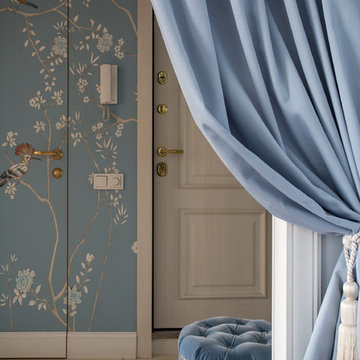
Евгений Кулибаба
Photo of a traditional entrance in Moscow.
Photo of a traditional entrance in Moscow.
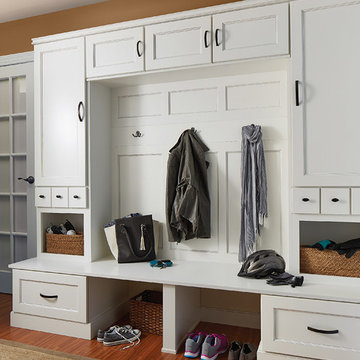
This is an example of a medium sized classic boot room in Orange County with beige walls, a single front door and a white front door.
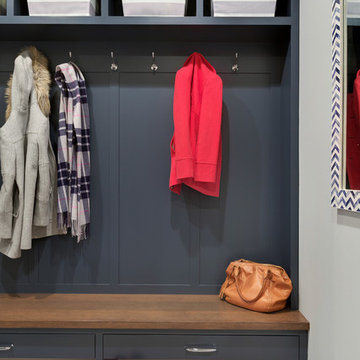
Gordon James Design Build
Inspiration for a medium sized traditional boot room in Minneapolis with grey walls and ceramic flooring.
Inspiration for a medium sized traditional boot room in Minneapolis with grey walls and ceramic flooring.
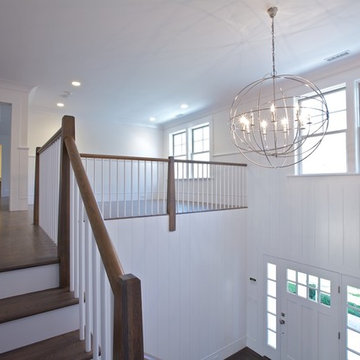
Double height foyer with paneled walls and extra wide staircase.
Design ideas for a large classic foyer in Other with white walls, medium hardwood flooring, a single front door and a white front door.
Design ideas for a large classic foyer in Other with white walls, medium hardwood flooring, a single front door and a white front door.
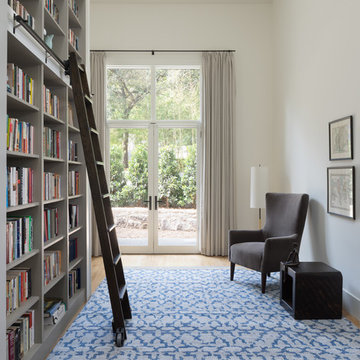
Entry features book case; stairway to second floor addition is hidden beyond. Silk rug from Black Sheep, Austin.
Photo by Whit Preston
Classic foyer in Austin with white walls, medium hardwood flooring, a double front door and a white front door.
Classic foyer in Austin with white walls, medium hardwood flooring, a double front door and a white front door.
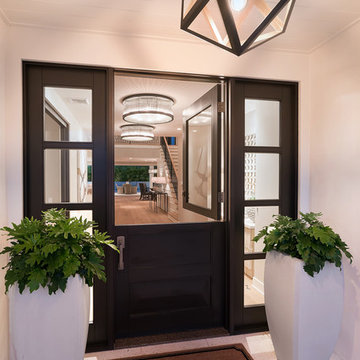
Inspiration for a medium sized classic hallway in Orange County with grey walls, medium hardwood flooring, a black front door, brown floors and a stable front door.
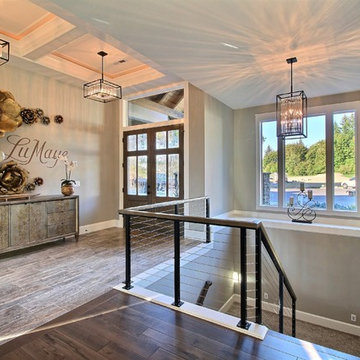
Paint by Sherwin Williams
Body Color - Anew Gray - SW 7030
Trim Color - Dover White - SW 6385
Interior Stone by Eldorado Stone
Stone Product Vantage 30 in White Elm
Flooring by Macadam Floor & Design
Foyer Floor by Emser Tile
Tile Product Travertine Veincut
Windows by Milgard Windows & Doors
Window Product Style Line® Series
Window Supplier Troyco - Window & Door
Lighting by Destination Lighting
Linares Collection by Designer's Fountain
Interior Design by Creative Interiors & Design
Landscaping by GRO Outdoor Living
Customized & Built by Cascade West Development
Photography by ExposioHDR Portland
Original Plans by Alan Mascord Design Associates
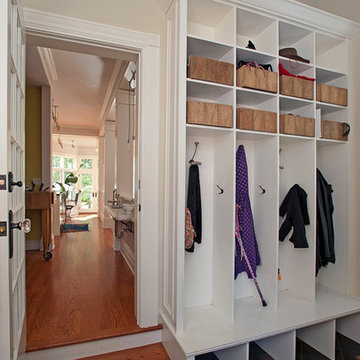
Design ideas for a medium sized classic boot room in New York with beige walls, slate flooring, a single front door, a white front door and black floors.
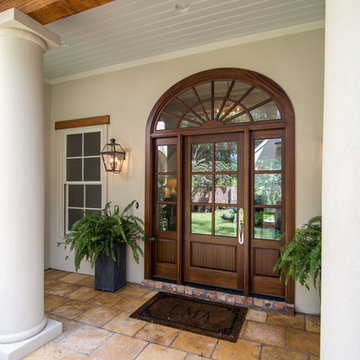
Virtual Tours by Jeff
(318) 465-0629
http://vtbyjeff.com
Location: Shreveport, LA
Steve Simon Construction, Inc.
Shreveport Home Builders and General Contractors
855 Pierremont Rd Suite 200
Shreveport, LA 71106
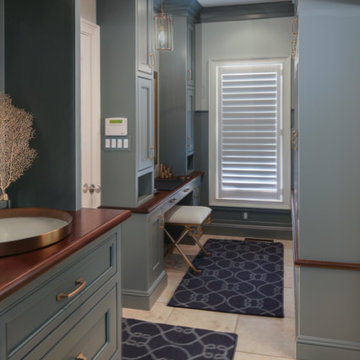
This charming entry is the perfect passage for family and guests, with a design so polished it breaks through the typical mold one thinks of in a mudroom. The custom cabinetry and molding is painted in a beautiful muted teal, accented by gorgeous brassy hardware. The room is truly cohesive in its warmth and splendor, as the gold geometric detailing of the chair is paralleled in its brass counterpart designed atop the cabinets. In the client’s smaller space of a powder room we painted the ceilings in a dark blue to add depth, and placed a small but stunning silver chandelier. This passageway is certainly not a conventional mudroom as it creates a warmth and charm that is the perfect greeting to receive as this family enters their home.
Custom designed by Hartley and Hill Design. All materials and furnishings in this space are available through Hartley and Hill Design. www.hartleyandhilldesign.com 888-639-0639
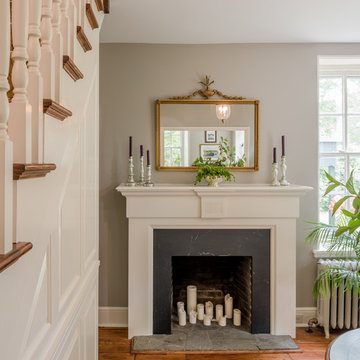
Angle Eye Photography
Small classic foyer in Philadelphia with grey walls and medium hardwood flooring.
Small classic foyer in Philadelphia with grey walls and medium hardwood flooring.
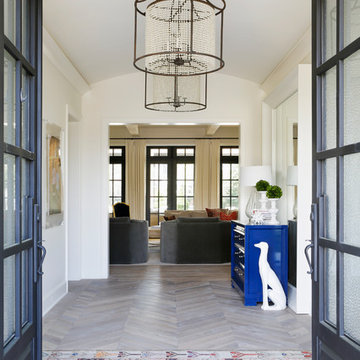
Paige Rumore Photography
Design ideas for a traditional foyer in Nashville with white walls, light hardwood flooring, a double front door, a glass front door and feature lighting.
Design ideas for a traditional foyer in Nashville with white walls, light hardwood flooring, a double front door, a glass front door and feature lighting.
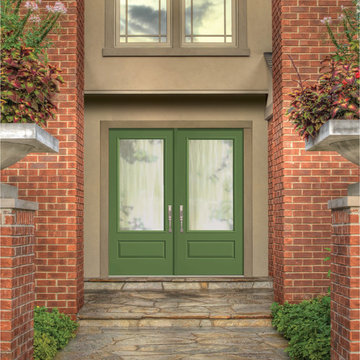
Therma-Tru Classic-Craft Canvas Collection fiberglass doors painted Courtyard Green (546) with Chinchilla privacy and textured glass. Courtyard Green is a quietly determined color that kicks green up a notch. This color puts a modern spin on organic elements to create a unique style accent.
Traditional Entrance Ideas and Designs
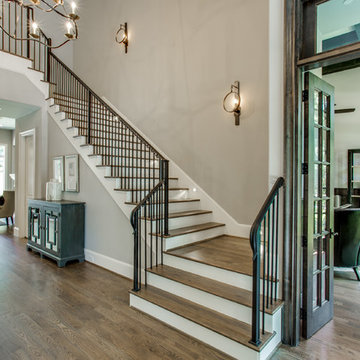
Shoot2Sell
Photo of a large classic foyer in Houston with grey walls and medium hardwood flooring.
Photo of a large classic foyer in Houston with grey walls and medium hardwood flooring.
72
