Utility Room with a Belfast Sink Ideas and Designs
Refine by:
Budget
Sort by:Popular Today
221 - 240 of 3,282 photos
Item 1 of 2
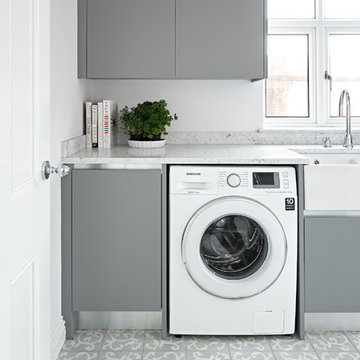
Bloomsbury encaustic tiles from Artisans of Devizes.
This is an example of a small classic single-wall utility room in Wiltshire with a belfast sink, flat-panel cabinets, grey cabinets, marble worktops, ceramic flooring and grey floors.
This is an example of a small classic single-wall utility room in Wiltshire with a belfast sink, flat-panel cabinets, grey cabinets, marble worktops, ceramic flooring and grey floors.
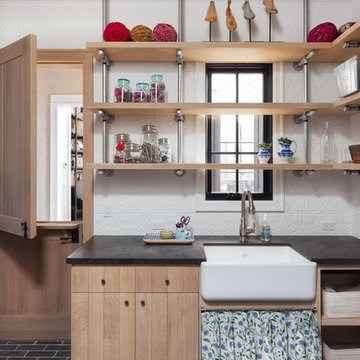
Inspiration for a medium sized farmhouse utility room in Phoenix with a belfast sink, flat-panel cabinets, light wood cabinets and white walls.
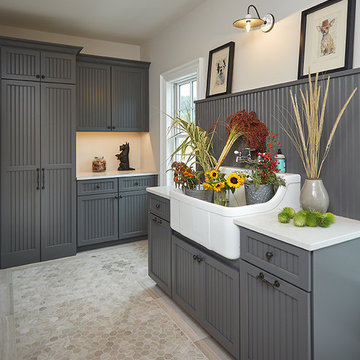
Ashley Avila
This is an example of a medium sized traditional l-shaped separated utility room in Grand Rapids with a belfast sink, shaker cabinets, grey cabinets, engineered stone countertops, beige walls, ceramic flooring and beige floors.
This is an example of a medium sized traditional l-shaped separated utility room in Grand Rapids with a belfast sink, shaker cabinets, grey cabinets, engineered stone countertops, beige walls, ceramic flooring and beige floors.

Photo of a large classic separated utility room in Sydney with a belfast sink, shaker cabinets, grey cabinets, marble worktops, grey walls, travertine flooring and a side by side washer and dryer.
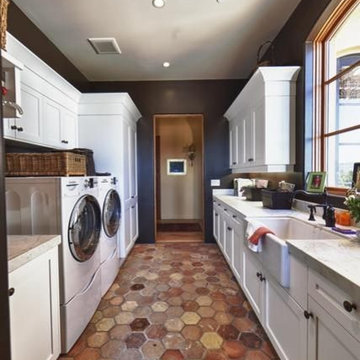
Downsview Crisp White Laundry Room Cabinetry.
Inspiration for a traditional separated utility room in San Francisco with a belfast sink, white cabinets, blue walls and a side by side washer and dryer.
Inspiration for a traditional separated utility room in San Francisco with a belfast sink, white cabinets, blue walls and a side by side washer and dryer.

This laundry rom has a vintage farmhouse sink that was originally here at this house before the remodel. Open shelving for all the decor. Ceramic mosaic subway tiles as backsplash, leathered black quartz countertops, and gray shaker cabinets.

This is an example of a large traditional u-shaped utility room in Salt Lake City with a belfast sink, shaker cabinets, green cabinets, engineered stone countertops, white walls, porcelain flooring, a stacked washer and dryer, white floors, white worktops and a vaulted ceiling.
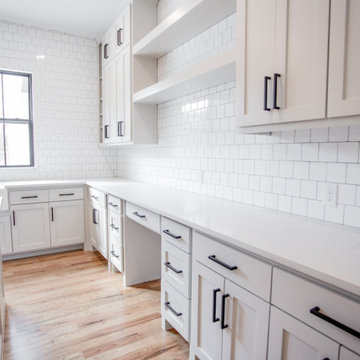
Photo of a large country u-shaped separated utility room in Dallas with a belfast sink, shaker cabinets, white cabinets, quartz worktops, white walls, light hardwood flooring, a side by side washer and dryer, beige floors and white worktops.
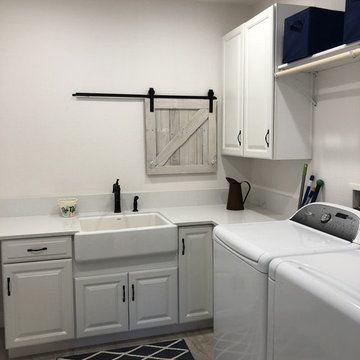
Photo of a medium sized farmhouse l-shaped separated utility room in Los Angeles with a belfast sink, raised-panel cabinets, white cabinets, engineered stone countertops, white walls, vinyl flooring, a side by side washer and dryer, grey floors and white worktops.
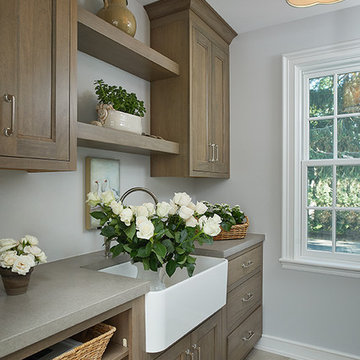
Ashley Avila
Inspiration for a medium sized classic galley separated utility room in Grand Rapids with a belfast sink, shaker cabinets, concrete worktops, grey walls, ceramic flooring, a side by side washer and dryer, beige floors and dark wood cabinets.
Inspiration for a medium sized classic galley separated utility room in Grand Rapids with a belfast sink, shaker cabinets, concrete worktops, grey walls, ceramic flooring, a side by side washer and dryer, beige floors and dark wood cabinets.

This large, light laundry room provide a great oasis for laundry and other activities. Kasdan Construction Management, In House Photography.
Photo of a large classic galley utility room in Newark with a belfast sink, open cabinets, white cabinets, laminate countertops, yellow walls, porcelain flooring, a side by side washer and dryer and brown floors.
Photo of a large classic galley utility room in Newark with a belfast sink, open cabinets, white cabinets, laminate countertops, yellow walls, porcelain flooring, a side by side washer and dryer and brown floors.
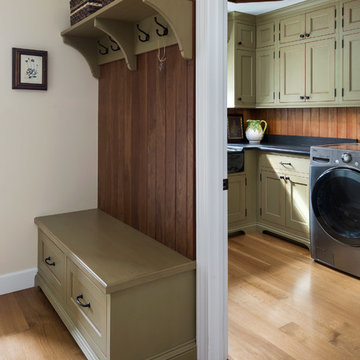
Matt Harrer
Farmhouse utility room in St Louis with a belfast sink, green cabinets and a side by side washer and dryer.
Farmhouse utility room in St Louis with a belfast sink, green cabinets and a side by side washer and dryer.
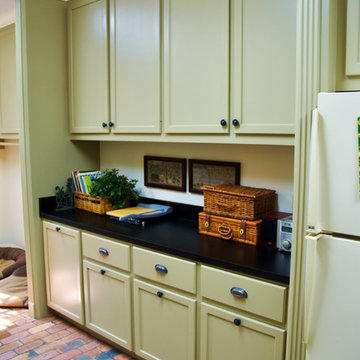
Inspiration for a large traditional galley utility room in Houston with a belfast sink, recessed-panel cabinets, green cabinets, composite countertops, white walls, brick flooring and a side by side washer and dryer.
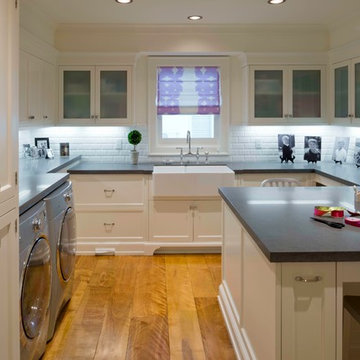
Wide plank Curly Birch flooring custom sawn in the USA by Hull Forest Products, 1-800-928-9602. www.hullforest.com.
Photo by David Lamb Photography
This is an example of a medium sized classic u-shaped separated utility room in Los Angeles with a belfast sink, glass-front cabinets, white cabinets, soapstone worktops, white walls, medium hardwood flooring and a side by side washer and dryer.
This is an example of a medium sized classic u-shaped separated utility room in Los Angeles with a belfast sink, glass-front cabinets, white cabinets, soapstone worktops, white walls, medium hardwood flooring and a side by side washer and dryer.
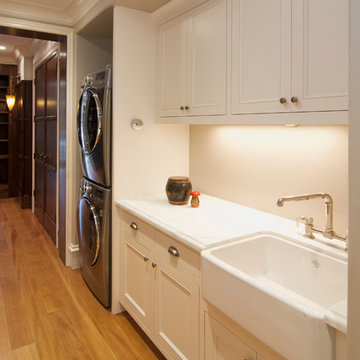
Small traditional single-wall utility room in San Francisco with a belfast sink, recessed-panel cabinets, white cabinets, marble worktops, beige walls, light hardwood flooring and a stacked washer and dryer.

Stoffer Photography
Design ideas for a large traditional l-shaped separated utility room in Chicago with a belfast sink, recessed-panel cabinets, white cabinets, composite countertops, white walls, marble flooring, a concealed washer and dryer and grey floors.
Design ideas for a large traditional l-shaped separated utility room in Chicago with a belfast sink, recessed-panel cabinets, white cabinets, composite countertops, white walls, marble flooring, a concealed washer and dryer and grey floors.

Utility connecting to the kitchen with plum walls and ceiling, wooden worktop, belfast sink and copper accents. Mustard yellow gingham curtains hide the utilities.

Light blue farmhouse sink laundry room with unique tile floor.
Design ideas for a small classic laundry cupboard in Denver with a belfast sink, blue walls, ceramic flooring, black floors and tongue and groove walls.
Design ideas for a small classic laundry cupboard in Denver with a belfast sink, blue walls, ceramic flooring, black floors and tongue and groove walls.

This long thin utility has one end for cleaning and washing items including an enclosed washer and dryer and a butler sink. The other end boasts and bootroom beanch and hanging area for getting ready and returning from long walks with the dogs.
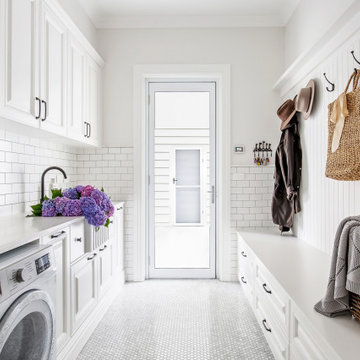
Laundry and Mud Room
Design ideas for a rural utility room in Other with a belfast sink, white cabinets, white splashback, grey floors and white worktops.
Design ideas for a rural utility room in Other with a belfast sink, white cabinets, white splashback, grey floors and white worktops.
Utility Room with a Belfast Sink Ideas and Designs
12