Utility Room with Ceramic Flooring Ideas and Designs
Refine by:
Budget
Sort by:Popular Today
121 - 140 of 8,582 photos
Item 1 of 2
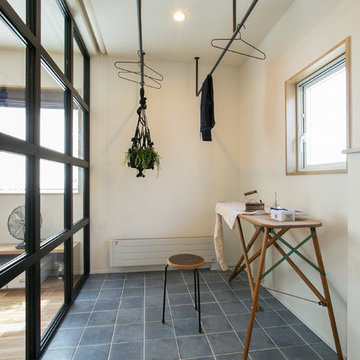
リビングに隣接したランドリールームは、年中使える便利なスペース。隠したいときは、天井に設けたロールスクリーンをさげることで目隠しも可能です。
This is an example of a small urban separated utility room in Other with white walls, ceramic flooring and blue floors.
This is an example of a small urban separated utility room in Other with white walls, ceramic flooring and blue floors.
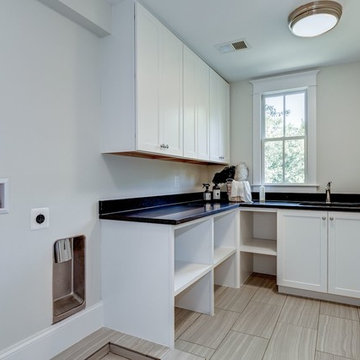
This is an example of a large contemporary l-shaped separated utility room in DC Metro with a single-bowl sink, shaker cabinets, white cabinets, composite countertops, white walls and ceramic flooring.

This laundry space/mudroom was carved out between the garage (which is located underneath the house), and the living space. It's a fairly simple, utilitarian space.
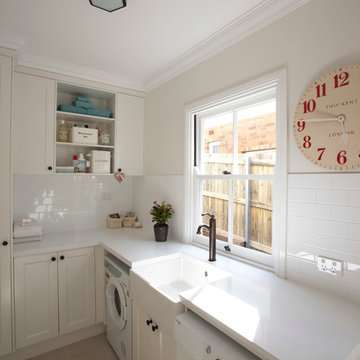
This is an example of a medium sized contemporary l-shaped utility room in Brisbane with a belfast sink, recessed-panel cabinets, white cabinets, granite worktops, white walls, ceramic flooring and a side by side washer and dryer.

Inspiration for a medium sized classic l-shaped utility room in Denver with glass-front cabinets, stainless steel cabinets, granite worktops, beige walls, ceramic flooring and a side by side washer and dryer.

Andrea Rugg
Design ideas for a medium sized traditional single-wall utility room in Minneapolis with white cabinets, laminate countertops, white walls, ceramic flooring, a side by side washer and dryer, shaker cabinets and black floors.
Design ideas for a medium sized traditional single-wall utility room in Minneapolis with white cabinets, laminate countertops, white walls, ceramic flooring, a side by side washer and dryer, shaker cabinets and black floors.
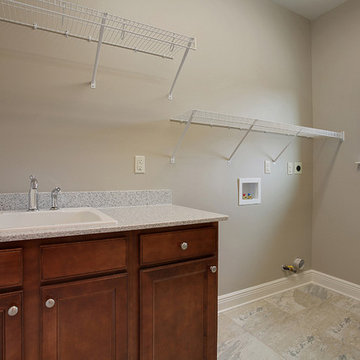
This is an example of a traditional single-wall separated utility room in New Orleans with a built-in sink, recessed-panel cabinets, medium wood cabinets, granite worktops, grey walls, ceramic flooring and a side by side washer and dryer.
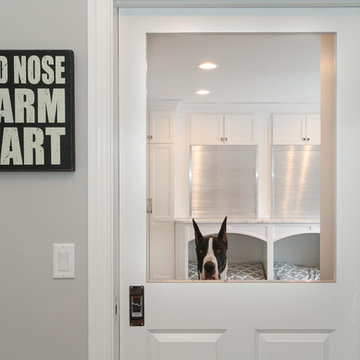
Photos by Focus-Pocus
Design ideas for a medium sized traditional utility room in Chicago with shaker cabinets, white cabinets, marble worktops, grey walls, ceramic flooring and a side by side washer and dryer.
Design ideas for a medium sized traditional utility room in Chicago with shaker cabinets, white cabinets, marble worktops, grey walls, ceramic flooring and a side by side washer and dryer.
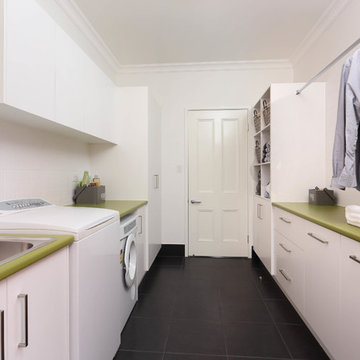
Photo of a medium sized modern galley utility room in Brisbane with a built-in sink, laminate countertops, white walls, ceramic flooring, flat-panel cabinets and white cabinets.

Legacy Custom Homes, Inc
Toblesky-Green Architects
Kelly Nutt Designs
Large classic galley separated utility room in Orange County with a belfast sink, shaker cabinets, white cabinets, a side by side washer and dryer, engineered stone countertops, ceramic flooring, multi-coloured floors, white worktops and grey walls.
Large classic galley separated utility room in Orange County with a belfast sink, shaker cabinets, white cabinets, a side by side washer and dryer, engineered stone countertops, ceramic flooring, multi-coloured floors, white worktops and grey walls.
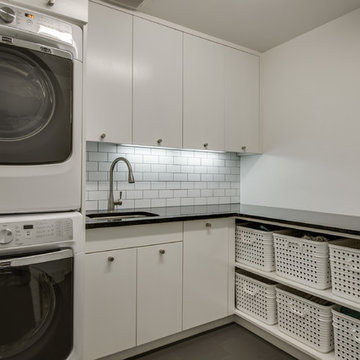
Photo of a medium sized scandi l-shaped separated utility room in Dallas with a submerged sink, flat-panel cabinets, white cabinets, white walls, a stacked washer and dryer, engineered stone countertops and ceramic flooring.
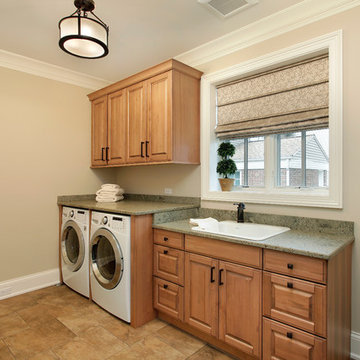
Laundry room cabinetry designed around built-in front loading washer and dryer.
Inspiration for a medium sized traditional single-wall separated utility room in Chicago with a built-in sink, raised-panel cabinets, medium wood cabinets, beige walls, ceramic flooring and a side by side washer and dryer.
Inspiration for a medium sized traditional single-wall separated utility room in Chicago with a built-in sink, raised-panel cabinets, medium wood cabinets, beige walls, ceramic flooring and a side by side washer and dryer.

Laundry in Chocolate Pearl
Design ideas for a medium sized traditional single-wall separated utility room in Miami with a built-in sink, shaker cabinets, dark wood cabinets, wood worktops, beige walls, ceramic flooring and a side by side washer and dryer.
Design ideas for a medium sized traditional single-wall separated utility room in Miami with a built-in sink, shaker cabinets, dark wood cabinets, wood worktops, beige walls, ceramic flooring and a side by side washer and dryer.

The owner’s suite closet provides direct, and convenient, access to the laundry room. We love how the matte black Whirlpool washer and dryer along with the white oak cabinetry contrast the warm white and gray tones of the Cambria “Torquay” countertops. A fun feature of this laundry room is the LG Styler, installed and ready to fulfill your at-home dry cleaning needs!

Inspiration for a small contemporary single-wall separated utility room in Los Angeles with shaker cabinets, blue cabinets, quartz worktops, white walls, ceramic flooring, a stacked washer and dryer and white floors.

Galley style laundry room with vintage laundry sink and work bench.
Photography by Spacecrafting
This is an example of a large traditional l-shaped utility room in Minneapolis with an utility sink, open cabinets, grey cabinets, laminate countertops, grey walls, ceramic flooring, a side by side washer and dryer and grey floors.
This is an example of a large traditional l-shaped utility room in Minneapolis with an utility sink, open cabinets, grey cabinets, laminate countertops, grey walls, ceramic flooring, a side by side washer and dryer and grey floors.

All cleaning supplies fit perfectly in their own spot and hidden by beautifully ivory glazed melamine cabinets
Donna Siben/ Designer
Inspiration for a small classic utility room in Chicago with raised-panel cabinets, white cabinets, granite worktops, ceramic flooring and a stacked washer and dryer.
Inspiration for a small classic utility room in Chicago with raised-panel cabinets, white cabinets, granite worktops, ceramic flooring and a stacked washer and dryer.

Laundry room off of 2nd floor catwalk
Large scandinavian u-shaped separated utility room in Other with a submerged sink, recessed-panel cabinets, blue cabinets, engineered stone countertops, white splashback, marble splashback, white walls, ceramic flooring, a side by side washer and dryer, multi-coloured floors and white worktops.
Large scandinavian u-shaped separated utility room in Other with a submerged sink, recessed-panel cabinets, blue cabinets, engineered stone countertops, white splashback, marble splashback, white walls, ceramic flooring, a side by side washer and dryer, multi-coloured floors and white worktops.

Design ideas for a medium sized nautical u-shaped separated utility room in Vancouver with a belfast sink, recessed-panel cabinets, white cabinets, engineered stone countertops, beige splashback, porcelain splashback, beige walls, ceramic flooring, a side by side washer and dryer, grey floors and white worktops.

The artful cabinet doors were repurposed from a wardrobe that sat in the original home.
This is an example of a small traditional utility room in Seattle with a single-bowl sink, recessed-panel cabinets, marble worktops, white splashback, white walls, ceramic flooring, brown floors and beige worktops.
This is an example of a small traditional utility room in Seattle with a single-bowl sink, recessed-panel cabinets, marble worktops, white splashback, white walls, ceramic flooring, brown floors and beige worktops.
Utility Room with Ceramic Flooring Ideas and Designs
7