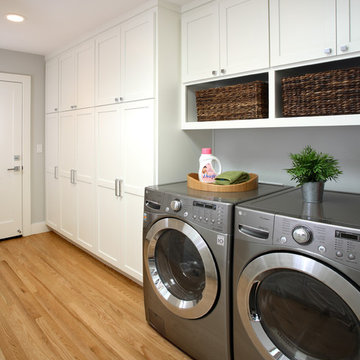Utility Room with White Cabinets Ideas and Designs
Refine by:
Budget
Sort by:Popular Today
141 - 160 of 18,572 photos
Item 1 of 2
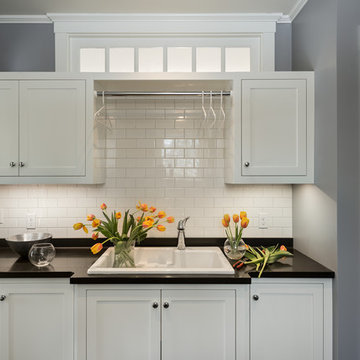
photography by Rob Karosis
This is an example of a medium sized classic utility room in Portland Maine with a single-bowl sink, shaker cabinets, white cabinets, grey walls and a side by side washer and dryer.
This is an example of a medium sized classic utility room in Portland Maine with a single-bowl sink, shaker cabinets, white cabinets, grey walls and a side by side washer and dryer.
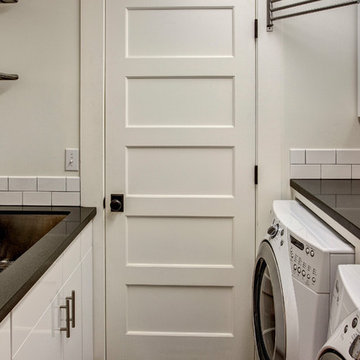
This galley-style laundry room has a utility sink, drying racks, and plenty of counter space for folding clean clothes. Architectural design by Board and Vellum. Photo by John G. Wilbanks.
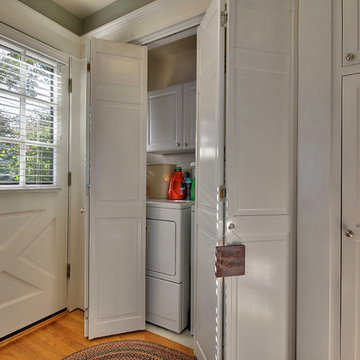
Craftman style laundry room with a white farmhouse door and tile/wood floors.
Photo of a small classic single-wall laundry cupboard in San Francisco with raised-panel cabinets, white cabinets, beige walls and a side by side washer and dryer.
Photo of a small classic single-wall laundry cupboard in San Francisco with raised-panel cabinets, white cabinets, beige walls and a side by side washer and dryer.
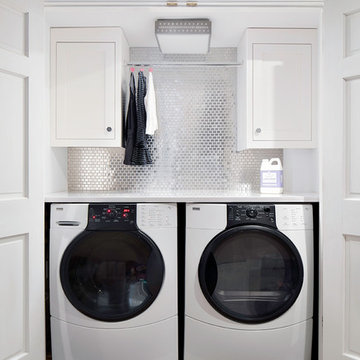
Photo by Donna Dotan Photography Inc.
This is an example of a classic utility room in New York with white cabinets, a side by side washer and dryer and white worktops.
This is an example of a classic utility room in New York with white cabinets, a side by side washer and dryer and white worktops.
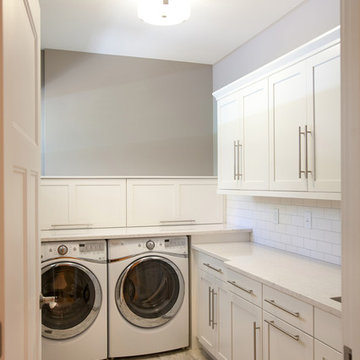
This gorgeous laundry room is beautiful and practical. There are shut-off valves for the washer located in the cabinetry just above the washing machine. The lift-up doors make it easy to access the water lines as needed. There is a pull out ironing board in the base cabinetry and a silgranite sink (not pictured). We used vinyl tile squares with grout for the flooring. This space is absolutely gorgeous in person. Photo by Bealer Photographic Arts.

Inspiration for a medium sized traditional single-wall utility room in Atlanta with a side by side washer and dryer, open cabinets, white cabinets, medium hardwood flooring and green walls.

Original to the home was a beautiful stained glass window. The homeowner’s wanted to reuse it and since the laundry room had no exterior window, it was perfect. Natural light from the skylight above the back stairway filters through it and illuminates the laundry room. What was an otherwise mundane space now showcases a beautiful art piece. The room also features one of Cambria’s newest counter top colors, Parys. The rich blue and gray tones are seen again in the blue wall paint and the stainless steel sink and faucet finish. Twin Cities Closet Company provided for this small space making the most of every square inch.
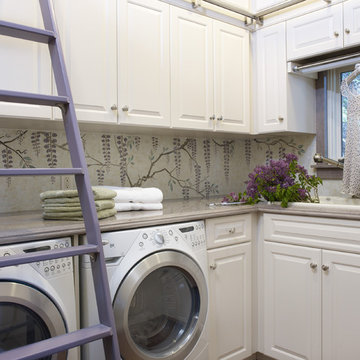
White custom cabinetry gives the space a fresh look while the library style ladder provides access to the upper storage space.
Photo by: Scott Van Dyke

Denash photography, Designed by Jenny Rausch C.K.D
This fabulous laundry room is a favorite. The distressed cabinetry with tumbled stone floor and custom piece of furniture sets it apart from any traditional laundry room. Bead board walls, granite countertop, beautiful blue gray washer dryer built in. The under counter laundry with folding area and dry sink are highly functional for any homeowner.
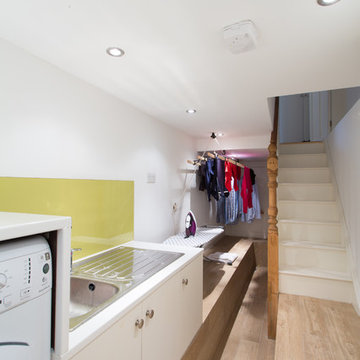
The cellar has been converted into a very useful utility room
Inspiration for a small contemporary single-wall separated utility room in Surrey with a built-in sink, white cabinets, composite countertops, white walls, medium hardwood flooring, a side by side washer and dryer and beige floors.
Inspiration for a small contemporary single-wall separated utility room in Surrey with a built-in sink, white cabinets, composite countertops, white walls, medium hardwood flooring, a side by side washer and dryer and beige floors.

This spacious laundry room is conveniently tucked away behind the kitchen. Location and layout were specifically designed to provide high function and access while "hiding" the laundry room so you almost don't even know it's there. Design solutions focused on capturing the use of natural light in the room and capitalizing on the great view to the garden.
Slate tiles run through this area and the mud room adjacent so that the dogs can have a space to shake off just inside the door from the dog run. The white cabinetry is understated full overlay with a recessed panel while the interior doors have a rich big bolection molding creating a quality feel with an understated beach vibe.
One of my favorite details here is the window surround and the integration into the cabinetry and tile backsplash. We used 1x4 trim around the window , but accented it with a Cambria backsplash. The crown from the cabinetry finishes off the top of the 1x trim to the inside corner of the wall and provides a termination point for the backsplash tile on both sides of the window.
Beautifully appointed custom home near Venice Beach, FL. Designed with the south Florida cottage style that is prevalent in Naples. Every part of this home is detailed to show off the work of the craftsmen that created it.

Inspiration for a large classic l-shaped separated utility room in Seattle with a built-in sink, shaker cabinets, white cabinets, blue walls, porcelain flooring, a side by side washer and dryer, beige floors and white worktops.
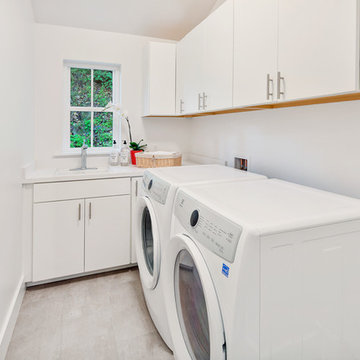
New Oakland Hills Home
©2018 Steven Corley Randel
Photo of a medium sized rural l-shaped separated utility room in Other with a submerged sink, flat-panel cabinets, white cabinets, engineered stone countertops, white walls, porcelain flooring, a side by side washer and dryer, beige floors and white worktops.
Photo of a medium sized rural l-shaped separated utility room in Other with a submerged sink, flat-panel cabinets, white cabinets, engineered stone countertops, white walls, porcelain flooring, a side by side washer and dryer, beige floors and white worktops.

Free ebook, Creating the Ideal Kitchen. DOWNLOAD NOW
Working with this Glen Ellyn client was so much fun the first time around, we were thrilled when they called to say they were considering moving across town and might need some help with a bit of design work at the new house.
The kitchen in the new house had been recently renovated, but it was not exactly what they wanted. What started out as a few tweaks led to a pretty big overhaul of the kitchen, mudroom and laundry room. Luckily, we were able to use re-purpose the old kitchen cabinetry and custom island in the remodeling of the new laundry room — win-win!
As parents of two young girls, it was important for the homeowners to have a spot to store equipment, coats and all the “behind the scenes” necessities away from the main part of the house which is a large open floor plan. The existing basement mudroom and laundry room had great bones and both rooms were very large.
To make the space more livable and comfortable, we laid slate tile on the floor and added a built-in desk area, coat/boot area and some additional tall storage. We also reworked the staircase, added a new stair runner, gave a facelift to the walk-in closet at the foot of the stairs, and built a coat closet. The end result is a multi-functional, large comfortable room to come home to!
Just beyond the mudroom is the new laundry room where we re-used the cabinets and island from the original kitchen. The new laundry room also features a small powder room that used to be just a toilet in the middle of the room.
You can see the island from the old kitchen that has been repurposed for a laundry folding table. The other countertops are maple butcherblock, and the gold accents from the other rooms are carried through into this room. We were also excited to unearth an existing window and bring some light into the room.
Designed by: Susan Klimala, CKD, CBD
Photography by: Michael Alan Kaskel
For more information on kitchen and bath design ideas go to: www.kitchenstudio-ge.com

Glen Doone Photography
This is an example of a small contemporary galley separated utility room in Detroit with a belfast sink, white cabinets, granite worktops, beige walls, a side by side washer and dryer, beige floors, ceramic flooring and shaker cabinets.
This is an example of a small contemporary galley separated utility room in Detroit with a belfast sink, white cabinets, granite worktops, beige walls, a side by side washer and dryer, beige floors, ceramic flooring and shaker cabinets.

Medium sized traditional l-shaped separated utility room in Orange County with a submerged sink, shaker cabinets, white cabinets, composite countertops, beige walls, medium hardwood flooring and a stacked washer and dryer.

M & M Quality Home Contractors
Medium sized classic utility room in Minneapolis with a built-in sink, white cabinets, laminate countertops, blue walls, ceramic flooring, a side by side washer and dryer and recessed-panel cabinets.
Medium sized classic utility room in Minneapolis with a built-in sink, white cabinets, laminate countertops, blue walls, ceramic flooring, a side by side washer and dryer and recessed-panel cabinets.

Small traditional galley separated utility room in Toronto with a belfast sink, flat-panel cabinets, white cabinets, engineered stone countertops, white splashback, porcelain splashback, white walls, porcelain flooring, a stacked washer and dryer, grey floors and white worktops.
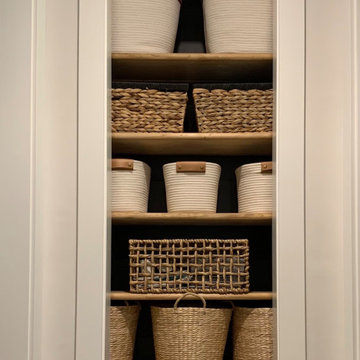
Here is a creative & stylish Laundry Area. Why hide your Washer & Dryer behind closed doors when you can make it a part of your life style
Small farmhouse separated utility room in New York with shaker cabinets, white cabinets, white splashback, metro tiled splashback, slate flooring and a side by side washer and dryer.
Small farmhouse separated utility room in New York with shaker cabinets, white cabinets, white splashback, metro tiled splashback, slate flooring and a side by side washer and dryer.
Utility Room with White Cabinets Ideas and Designs
8
