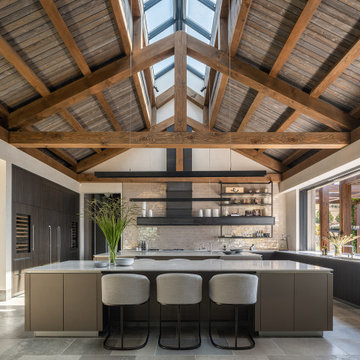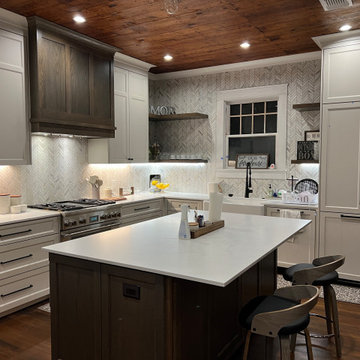Country Kitchen Ideas and Designs
Refine by:
Budget
Sort by:Popular Today
2481 - 2500 of 162,403 photos

The Hill Kitchen is a one of a kind space. This was one of my first jobs I worked on in Nashville, TN. The Client just fired her cabinet guy and gave me a call out of the blue to ask if I can design and build her kitchen. Well, I like to think it was a match made in heaven. The Hill's Property was out in the country and she wanted a country kitchen with a twist. All the upper cabinets were pretty much built on-site. The 150 year old barn wood was stubborn with a mind of it's own. All the red, black glaze, lower cabinets were built at our shop. All the joints for the upper cabinets were joint together using box and finger joints. To top it all off we left as much patine as we could on the upper cabinets and topped it off with layers of wax on top of wax. The island was also a unique piece in itself with a traditional white with brown glaze the island is just another added feature. What makes this kitchen is all the details such as the collection of dishes, baskets and stuff. It's almost as if we built the kitchen around the collection. Photo by Kurt McKeithan
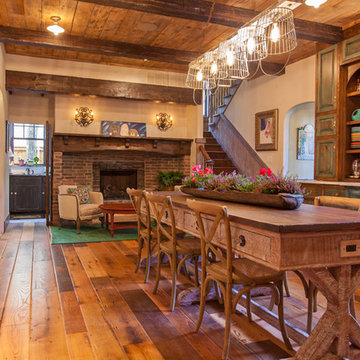
Our antique barnboard oak flooring in random 5.5" - 8.5" widths. This particular reclaimed oak floor has our unique "worn edge" profile. Aging patina, stress cracks and some original saw marks combined with nail holes and solid knots give this grade of flooring a very unique character that is impossible to match with new flooring.
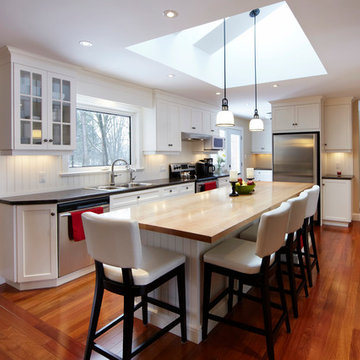
A handy, open mud room, adjacent to the kitchen is separated by a narrow fridge and cabinet wall. The mudroom contains a large closet, additional cabinetry with countertop and access to the deck just outside.
Photo by: Rob Clements
Find the right local pro for your project
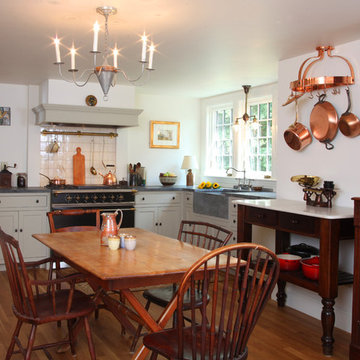
Photo by Randy O'Rourke
www.rorphotos.com
Inspiration for a medium sized rural l-shaped kitchen/diner in Boston with a belfast sink, recessed-panel cabinets, green cabinets, soapstone worktops, beige splashback, ceramic splashback, black appliances, medium hardwood flooring, no island and brown floors.
Inspiration for a medium sized rural l-shaped kitchen/diner in Boston with a belfast sink, recessed-panel cabinets, green cabinets, soapstone worktops, beige splashback, ceramic splashback, black appliances, medium hardwood flooring, no island and brown floors.
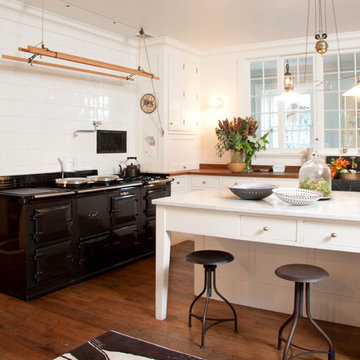
Photos: Drew Callaghan and Carl Eggers
Inspiration for a rural kitchen in Philadelphia with black appliances and marble worktops.
Inspiration for a rural kitchen in Philadelphia with black appliances and marble worktops.
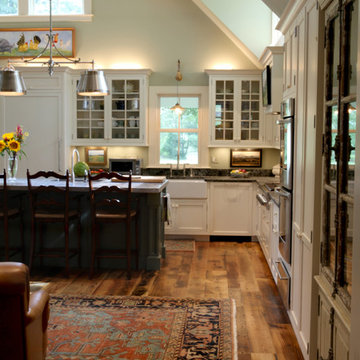
photo by Kim Basinger
Photo of a medium sized farmhouse u-shaped open plan kitchen in DC Metro with shaker cabinets, white cabinets, soapstone worktops, grey splashback, stone slab splashback, stainless steel appliances, medium hardwood flooring and an island.
Photo of a medium sized farmhouse u-shaped open plan kitchen in DC Metro with shaker cabinets, white cabinets, soapstone worktops, grey splashback, stone slab splashback, stainless steel appliances, medium hardwood flooring and an island.
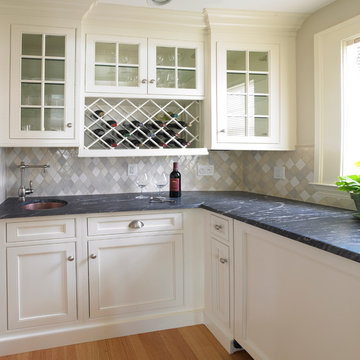
This is an example of a large farmhouse u-shaped kitchen/diner in Boston with a belfast sink, recessed-panel cabinets, white cabinets, beige splashback, metro tiled splashback, stainless steel appliances, light hardwood flooring and an island.
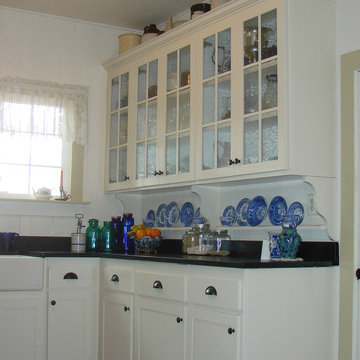
100 year old farmhouse kitchen gets a facelift. Accessible dish storage and display. All finishes were selected to create a 100 year old look.
photo: D. Nelson
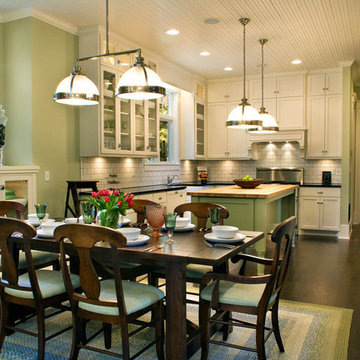
steinbergerphoto.com
Large rural l-shaped kitchen/diner in Milwaukee with wood worktops, a belfast sink, shaker cabinets, white cabinets, white splashback, metro tiled splashback, stainless steel appliances, dark hardwood flooring, an island and brown floors.
Large rural l-shaped kitchen/diner in Milwaukee with wood worktops, a belfast sink, shaker cabinets, white cabinets, white splashback, metro tiled splashback, stainless steel appliances, dark hardwood flooring, an island and brown floors.
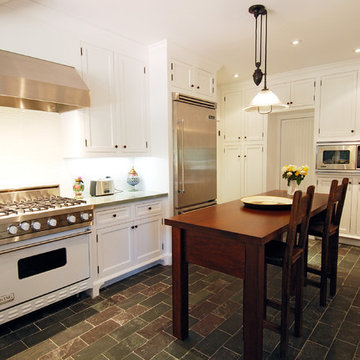
Los Angeles 1920's Farmhouse Kitchen Renovation
Country kitchen in Los Angeles with white appliances.
Country kitchen in Los Angeles with white appliances.
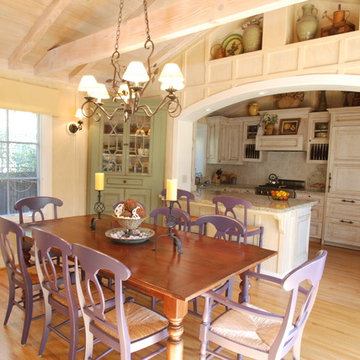
Dining area and old world style kitchen of Carmel Cottage, featuring, hardwood floors, cathedral ceiling, board and batten walls, peninsula with seating, architectural niches, painted custom cabinets.
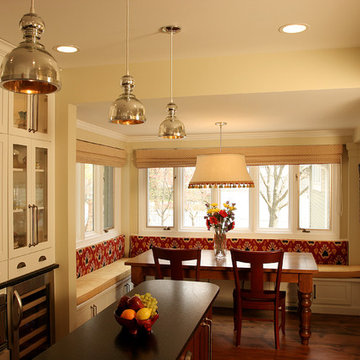
This kitchen is full of ample cabinetry and utilized an otherwise wasted space by incorporating built in bench seating in the kitchen and providing the homeowners with a bench with storage underneath as well.
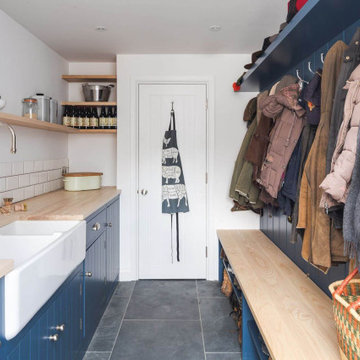
A country kitchen in rural Pembrokeshire with breathtaking views and plenty of character. Under the striking low beamed ceiling, the Shaker cabinets are designed in an L-shape run with a large central freestanding island.
The kitchen revolves around the generously proportioned Ash island acting as a prep table, a place to perch and plenty of storage.
In keeping with the farmhouse aesthetic, the walk in pantry houses jams and jars with everything on show.
Round the corner lies the utility space with an additional sink and white good appliances with a boot room on entry to the property for muddy wellies and raincoats.
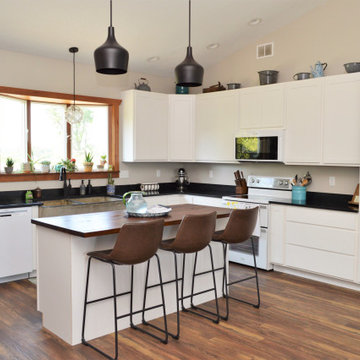
Cabinet Brand: BaileyTown USA
Wood Species: Maple
Cabinet Finish: White
Door Style: Chesapeake
Island Counter top: John Boos Butcher Block, Walnut, Oil finish
Perimeter Counter top: Hanstone Quartz, Double Radius edge, Silicone back splash, Black Coral color
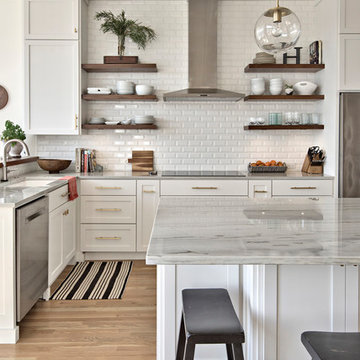
photo by Casey Fry
Photo of a rural u-shaped open plan kitchen in Austin with shaker cabinets, marble worktops, white splashback, metro tiled splashback, medium hardwood flooring and an island.
Photo of a rural u-shaped open plan kitchen in Austin with shaker cabinets, marble worktops, white splashback, metro tiled splashback, medium hardwood flooring and an island.
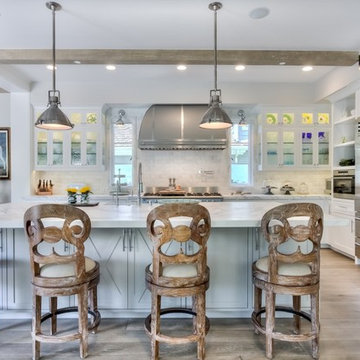
interior designer: Kathryn Smith
Photo of a large rural l-shaped open plan kitchen in Orange County with a belfast sink, recessed-panel cabinets, white cabinets, marble worktops, white splashback, metro tiled splashback, stainless steel appliances, light hardwood flooring and an island.
Photo of a large rural l-shaped open plan kitchen in Orange County with a belfast sink, recessed-panel cabinets, white cabinets, marble worktops, white splashback, metro tiled splashback, stainless steel appliances, light hardwood flooring and an island.
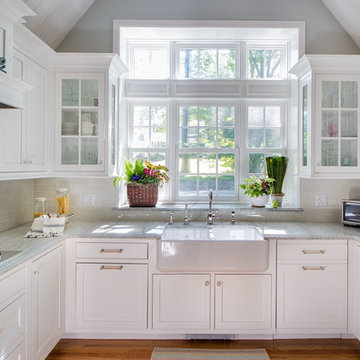
The vaulted white panel ceiling and windows that bring in lots of natural light help this kitchen feel open and airy. White cabinetry and grey marble countertops are accented with polished chrome and glass accents.
Ilir Rizaj
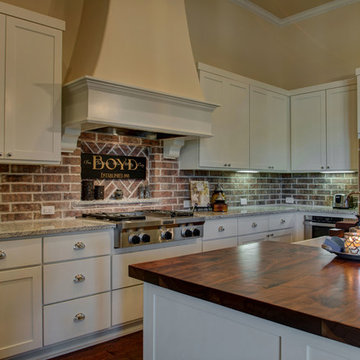
Kitchen
Photo of a farmhouse kitchen in Austin with a belfast sink, shaker cabinets, white cabinets, wood worktops, red splashback, brick splashback, stainless steel appliances, dark hardwood flooring, an island, brown floors and brown worktops.
Photo of a farmhouse kitchen in Austin with a belfast sink, shaker cabinets, white cabinets, wood worktops, red splashback, brick splashback, stainless steel appliances, dark hardwood flooring, an island, brown floors and brown worktops.
Country Kitchen Ideas and Designs
125
