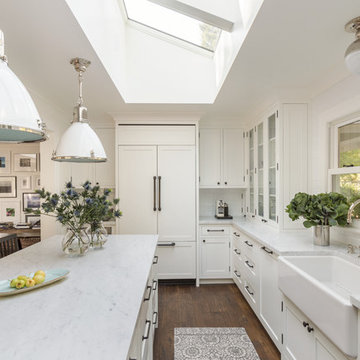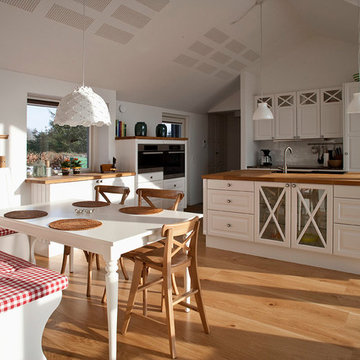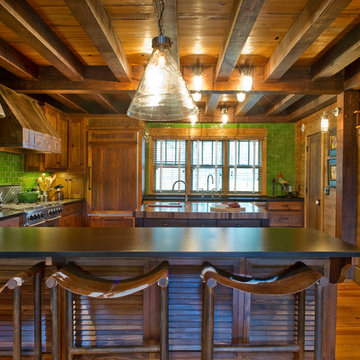Country Kitchen Ideas and Designs
Refine by:
Budget
Sort by:Popular Today
2541 - 2560 of 162,385 photos
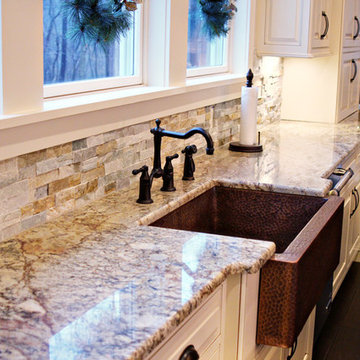
This is an example of a large farmhouse l-shaped open plan kitchen in Other with a belfast sink, raised-panel cabinets, white cabinets, granite worktops, multi-coloured splashback, stone tiled splashback, stainless steel appliances, dark hardwood flooring and an island.
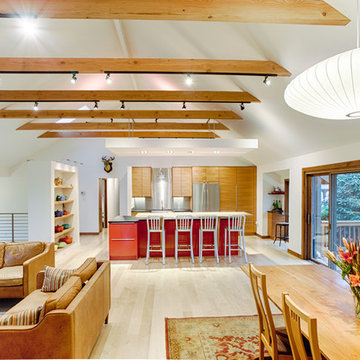
This home was transformed from “80’s Contemporary” to “Farmhouse Modern” and the clients love it! Wood, stone, and a soaring, barn-like interior space are combined with clean, modern lines. By using a stark, neutral color palette, we created a gallery-like background to allow the accent elements to become stars. The stone fireplace, Douglas Fir rafter ties, pops of red in the kitchen, steel stair railing, and the homeowners’ art and collectibles stand out beautifully in this space.
Removing the old central staircase freed up floor space to allow for the dramatic expression of the kitchen. The new stairway provides access to the front entry and both levels of the home. We even included extra floor space between the two main work areas in the kitchen to accommodate Tess, the German Shepherd who likes to lay in the kitchen while her “parents” are cooking!
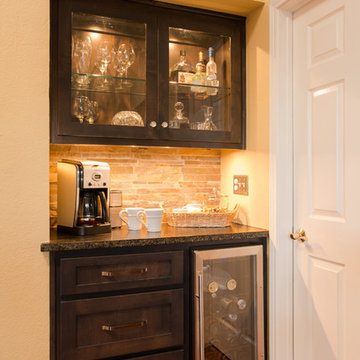
Sonja Quintero
Photo of an expansive rural u-shaped kitchen/diner in Dallas with a belfast sink, shaker cabinets, medium wood cabinets, granite worktops, beige splashback, stone tiled splashback, stainless steel appliances, slate flooring, an island and brown floors.
Photo of an expansive rural u-shaped kitchen/diner in Dallas with a belfast sink, shaker cabinets, medium wood cabinets, granite worktops, beige splashback, stone tiled splashback, stainless steel appliances, slate flooring, an island and brown floors.
Find the right local pro for your project
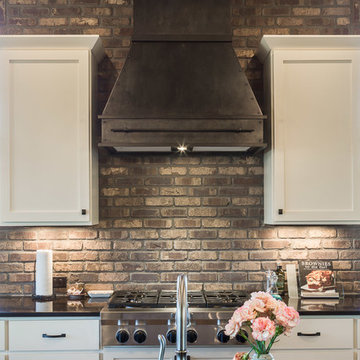
Michael deLeon Photography
Photo of a medium sized farmhouse l-shaped kitchen in Denver with a belfast sink, recessed-panel cabinets, white cabinets, quartz worktops, brown splashback, stainless steel appliances, medium hardwood flooring, an island and metro tiled splashback.
Photo of a medium sized farmhouse l-shaped kitchen in Denver with a belfast sink, recessed-panel cabinets, white cabinets, quartz worktops, brown splashback, stainless steel appliances, medium hardwood flooring, an island and metro tiled splashback.
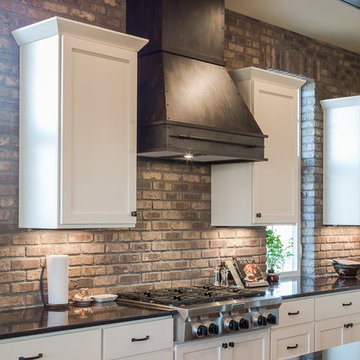
Michael deLeon Photography
Inspiration for a medium sized farmhouse l-shaped kitchen in Denver with a belfast sink, recessed-panel cabinets, white cabinets, quartz worktops, brown splashback, stainless steel appliances, medium hardwood flooring, an island and metro tiled splashback.
Inspiration for a medium sized farmhouse l-shaped kitchen in Denver with a belfast sink, recessed-panel cabinets, white cabinets, quartz worktops, brown splashback, stainless steel appliances, medium hardwood flooring, an island and metro tiled splashback.
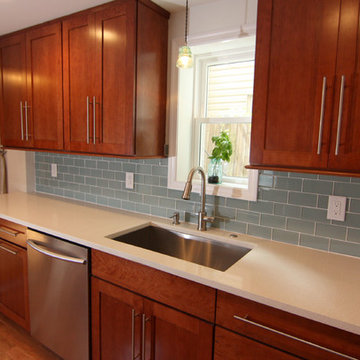
Ilona Kalimov
Medium sized farmhouse galley kitchen/diner in Philadelphia with a submerged sink, shaker cabinets, dark wood cabinets, engineered stone countertops, blue splashback, glass tiled splashback, stainless steel appliances, light hardwood flooring and no island.
Medium sized farmhouse galley kitchen/diner in Philadelphia with a submerged sink, shaker cabinets, dark wood cabinets, engineered stone countertops, blue splashback, glass tiled splashback, stainless steel appliances, light hardwood flooring and no island.
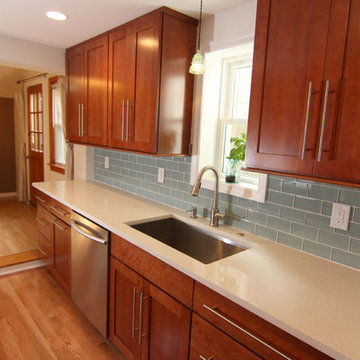
Ilona Kalimov
Inspiration for a medium sized rural galley kitchen/diner in Philadelphia with a submerged sink, shaker cabinets, dark wood cabinets, engineered stone countertops, blue splashback, glass tiled splashback, stainless steel appliances, light hardwood flooring and no island.
Inspiration for a medium sized rural galley kitchen/diner in Philadelphia with a submerged sink, shaker cabinets, dark wood cabinets, engineered stone countertops, blue splashback, glass tiled splashback, stainless steel appliances, light hardwood flooring and no island.
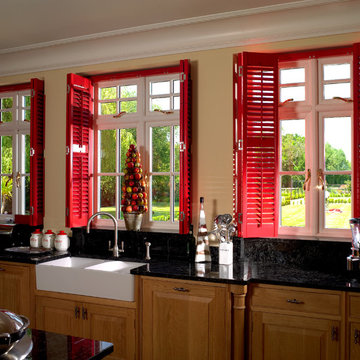
This is an example of a farmhouse kitchen/diner in London with a belfast sink, medium wood cabinets and recessed-panel cabinets.
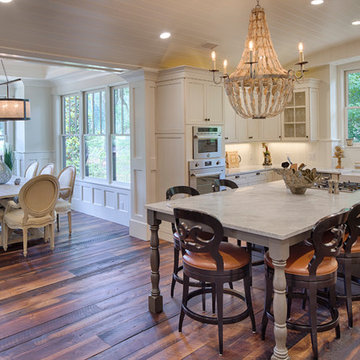
The best of past and present architectural styles combine in this welcoming, farmhouse-inspired design. Clad in low-maintenance siding, the distinctive exterior has plenty of street appeal, with its columned porch, multiple gables, shutters and interesting roof lines. Other exterior highlights included trusses over the garage doors, horizontal lap siding and brick and stone accents. The interior is equally impressive, with an open floor plan that accommodates today’s family and modern lifestyles. An eight-foot covered porch leads into a large foyer and a powder room. Beyond, the spacious first floor includes more than 2,000 square feet, with one side dominated by public spaces that include a large open living room, centrally located kitchen with a large island that seats six and a u-shaped counter plan, formal dining area that seats eight for holidays and special occasions and a convenient laundry and mud room. The left side of the floor plan contains the serene master suite, with an oversized master bath, large walk-in closet and 16 by 18-foot master bedroom that includes a large picture window that lets in maximum light and is perfect for capturing nearby views. Relax with a cup of morning coffee or an evening cocktail on the nearby covered patio, which can be accessed from both the living room and the master bedroom. Upstairs, an additional 900 square feet includes two 11 by 14-foot upper bedrooms with bath and closet and a an approximately 700 square foot guest suite over the garage that includes a relaxing sitting area, galley kitchen and bath, perfect for guests or in-laws.
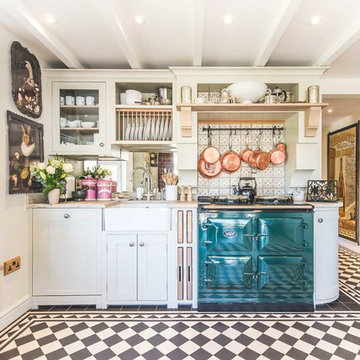
This is an example of a farmhouse single-wall kitchen in Berkshire with a belfast sink, shaker cabinets, white cabinets, grey splashback, ceramic splashback, coloured appliances, ceramic flooring and no island.
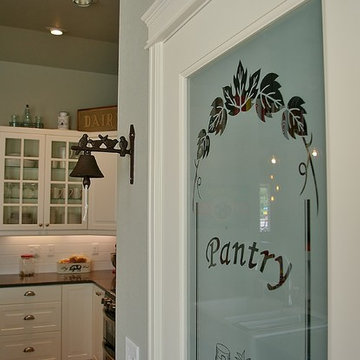
Photo of a small country l-shaped open plan kitchen in Denver with a belfast sink, raised-panel cabinets, white cabinets, quartz worktops, white splashback, ceramic splashback, stainless steel appliances, light hardwood flooring and an island.
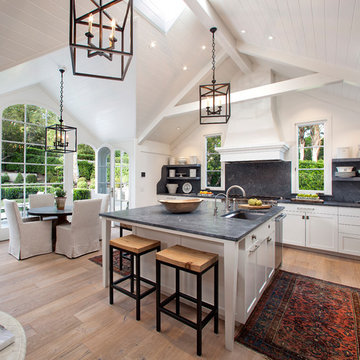
Kitchen with vaulted ceiling.
Inspiration for an expansive country open plan kitchen in Santa Barbara with a built-in sink, shaker cabinets, white cabinets, light hardwood flooring and an island.
Inspiration for an expansive country open plan kitchen in Santa Barbara with a built-in sink, shaker cabinets, white cabinets, light hardwood flooring and an island.
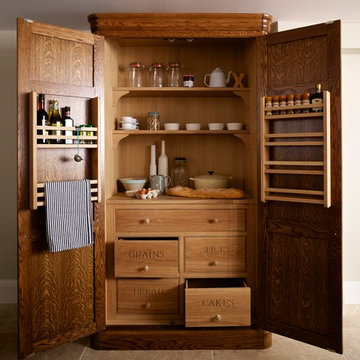
This is an example of a medium sized country l-shaped kitchen pantry in Essex with a submerged sink, flat-panel cabinets, medium wood cabinets, wood worktops, multi-coloured splashback, ceramic splashback, black appliances, travertine flooring and an island.
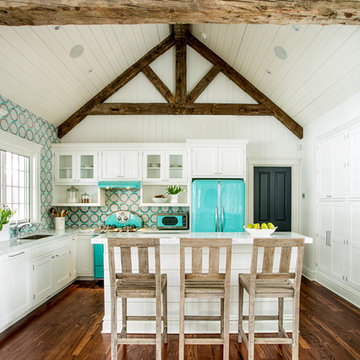
Denash Photography, designed by Jenny Rausch
Design ideas for a small farmhouse l-shaped open plan kitchen in St Louis with white cabinets, coloured appliances, an island, a submerged sink, beaded cabinets, engineered stone countertops, multi-coloured splashback, mosaic tiled splashback and medium hardwood flooring.
Design ideas for a small farmhouse l-shaped open plan kitchen in St Louis with white cabinets, coloured appliances, an island, a submerged sink, beaded cabinets, engineered stone countertops, multi-coloured splashback, mosaic tiled splashback and medium hardwood flooring.
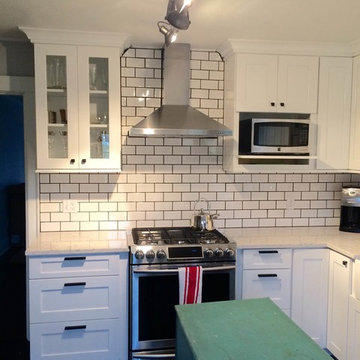
Small farmhouse kitchen in Seattle with a belfast sink, shaker cabinets, white cabinets, quartz worktops, white splashback, metro tiled splashback, stainless steel appliances, dark hardwood flooring and no island.
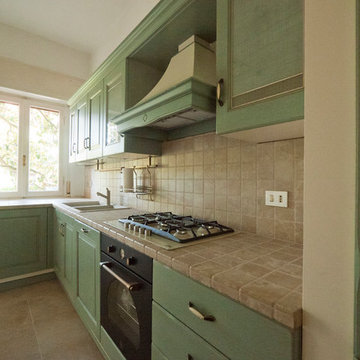
Liadesign
Design ideas for a medium sized country l-shaped enclosed kitchen in Milan with a double-bowl sink, raised-panel cabinets, green cabinets, tile countertops, beige splashback, ceramic splashback, black appliances, porcelain flooring and no island.
Design ideas for a medium sized country l-shaped enclosed kitchen in Milan with a double-bowl sink, raised-panel cabinets, green cabinets, tile countertops, beige splashback, ceramic splashback, black appliances, porcelain flooring and no island.
Country Kitchen Ideas and Designs
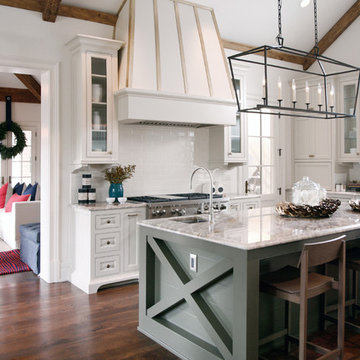
Barbara Brown Photography
Bell Kitchen and Bath Studios
Design ideas for a farmhouse l-shaped kitchen in Atlanta with recessed-panel cabinets, white cabinets, white splashback, metro tiled splashback, stainless steel appliances, dark hardwood flooring and an island.
Design ideas for a farmhouse l-shaped kitchen in Atlanta with recessed-panel cabinets, white cabinets, white splashback, metro tiled splashback, stainless steel appliances, dark hardwood flooring and an island.
128
