Galley Kitchen Ideas and Designs
Refine by:
Budget
Sort by:Popular Today
221 - 240 of 187,543 photos
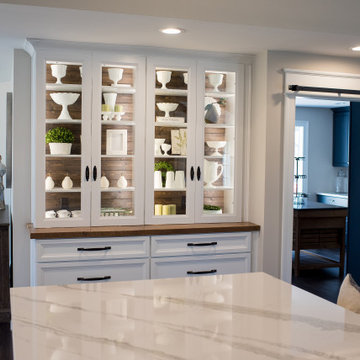
Our Indianapolis design studio designed a gut renovation of this home which opened up the floorplan and radically changed the functioning of the footprint. It features an array of patterned wallpaper, tiles, and floors complemented with a fresh palette, and statement lights.
Photographer - Sarah Shields
---
Project completed by Wendy Langston's Everything Home interior design firm, which serves Carmel, Zionsville, Fishers, Westfield, Noblesville, and Indianapolis.
For more about Everything Home, click here: https://everythinghomedesigns.com/
To learn more about this project, click here:
https://everythinghomedesigns.com/portfolio/country-estate-transformation/

A vintage range is one of the beautiful focal points in the kitchen and the black island is a lovely complement. A clear glass door provides access to the yard.
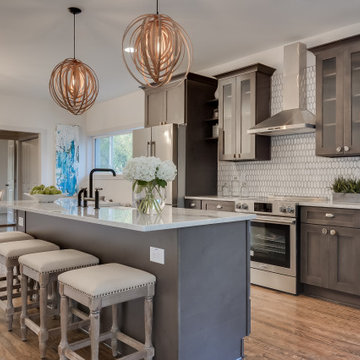
This is an example of a medium sized classic galley kitchen/diner in Boston with a submerged sink, shaker cabinets, medium wood cabinets, grey splashback, an island, brown floors and grey worktops.

Wall color: Benjamin Moore China White OC-141
Cabinet color: Fine Paints of Europe Argon MV32
Banquette: custom by J. Redmond Furniture
Floors: herringbone white oak, whitewash stain
Island stone: Covelano Oro marble
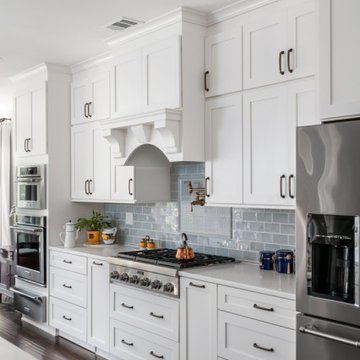
This is an example of a medium sized classic galley kitchen in Atlanta with a submerged sink, shaker cabinets, white cabinets, engineered stone countertops, blue splashback, ceramic splashback, stainless steel appliances, dark hardwood flooring, an island and white worktops.
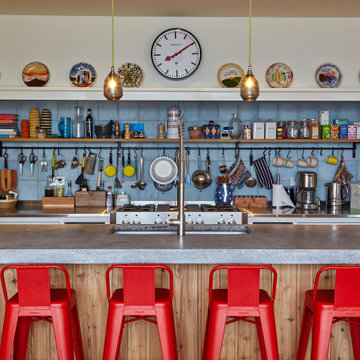
We paired the contemporary architectural design with a more informal, eclectic kitchen design. Holiday homes are about spending time with the family and cooking together so this area was designed to be relaxed and homely.

For this kitchen, stylish cabinetry offers great latitude in creating a relaxed lifestyle. The best of traditional styling, the raised panel mitered door provides an elegant feel, shown in cherry wood, creating the perfect visual backdrop to the white island. Cabinetry is completed with Sienna Bordeaux granite. Create your everyday paradise with JC Huffman Cabinetry.
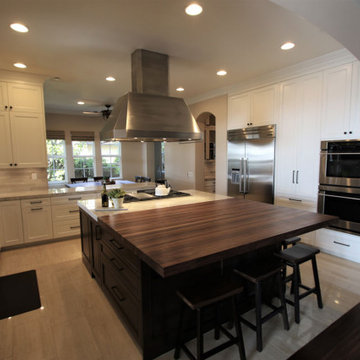
Design Build Modern Kitchen Remodel with Custom Cabinets in the city of Yorba Linda Orange County
Photo of a small modern galley kitchen pantry in Orange County with a belfast sink, shaker cabinets, brown cabinets, laminate countertops, white splashback, cement tile splashback, stainless steel appliances, ceramic flooring, multiple islands, multi-coloured floors and white worktops.
Photo of a small modern galley kitchen pantry in Orange County with a belfast sink, shaker cabinets, brown cabinets, laminate countertops, white splashback, cement tile splashback, stainless steel appliances, ceramic flooring, multiple islands, multi-coloured floors and white worktops.

Photo of an expansive classic galley open plan kitchen in Kansas City with a submerged sink, shaker cabinets, light wood cabinets, composite countertops, grey splashback, integrated appliances, an island, brown floors and white worktops.

Inspiration for a contemporary galley kitchen in San Francisco with a submerged sink, flat-panel cabinets, grey cabinets, grey splashback, glass sheet splashback, stainless steel appliances, a breakfast bar, beige floors and white worktops.
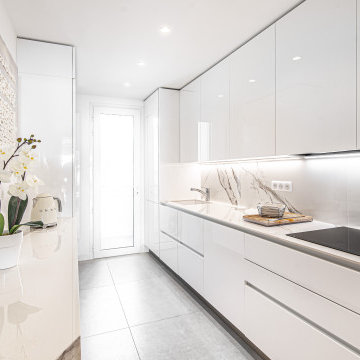
Belle cuisine laquée blanche avec plan de travail en céramique effet calacatta
Design ideas for a medium sized contemporary galley enclosed kitchen in Nice with an integrated sink, beaded cabinets, white cabinets, composite countertops, white splashback, integrated appliances, ceramic flooring, grey floors and white worktops.
Design ideas for a medium sized contemporary galley enclosed kitchen in Nice with an integrated sink, beaded cabinets, white cabinets, composite countertops, white splashback, integrated appliances, ceramic flooring, grey floors and white worktops.

Took down a wall in this kitchen where there used to be a pass through - now it is fully open to the family room with a large island and seating for the whole family.
Photo by Chris Veith
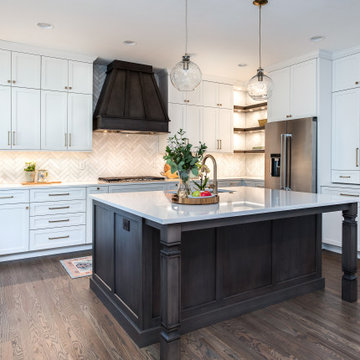
Omega Cabinets: Puritan door style, Pearl White Paint, Paint MDF door
Heartwood: Alder Wood, Stained with Glaze (floating shelves, island, hood)
This is an example of a large classic galley open plan kitchen in Denver with a submerged sink, shaker cabinets, white cabinets, engineered stone countertops, beige splashback, marble splashback, stainless steel appliances, medium hardwood flooring, an island, brown floors and white worktops.
This is an example of a large classic galley open plan kitchen in Denver with a submerged sink, shaker cabinets, white cabinets, engineered stone countertops, beige splashback, marble splashback, stainless steel appliances, medium hardwood flooring, an island, brown floors and white worktops.
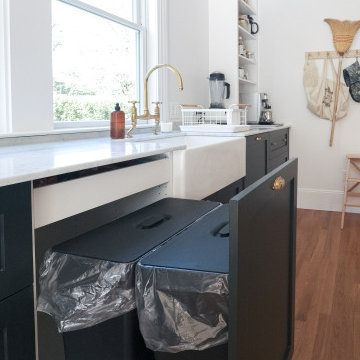
Large farmhouse galley enclosed kitchen in New York with a belfast sink, shaker cabinets, black cabinets, marble worktops, black appliances, medium hardwood flooring, an island, brown floors and white worktops.
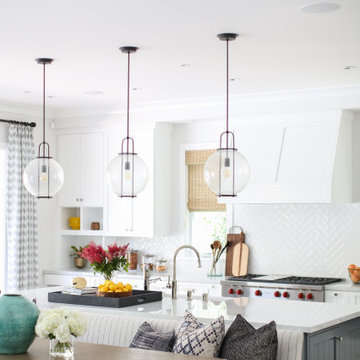
Large traditional galley kitchen/diner in Orange County with a submerged sink, shaker cabinets, white cabinets, white splashback, stainless steel appliances, an island, brown floors and white worktops.

Large traditional galley kitchen/diner in Phoenix with a submerged sink, shaker cabinets, white cabinets, engineered stone countertops, brown splashback, brick splashback, stainless steel appliances, light hardwood flooring, an island, beige floors and black worktops.
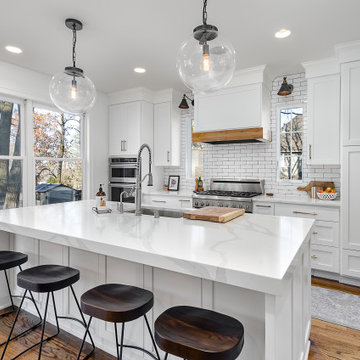
Photo of a medium sized classic galley kitchen in Other with a submerged sink, shaker cabinets, white cabinets, white splashback, metro tiled splashback, integrated appliances, medium hardwood flooring, an island, brown floors and white worktops.

As part of a rear extension with glass panel doors leading directly to the garden, Ealing-based Vogue Kitchens was commissioned to design a kitchen that would comprise part of a large open plan ground floor area with the kitchen and dining room leading to a further open plan living space.
The space benefits from a vast amount of light coming from the glass doors and also from a rectangular ceiling lantern incorporated in the space between the property and the extension. To contrast with the vibrance of the pure white walls and ceilings, the clients were keen to find a kitchen that featured a dark, dramatic and unusual finish. They also required a neat and uncluttered design as the kitchen zone was to be used for cooking and informal socialising while the formal dining area is only a few steps away.
They wanted an easy to clean kitchen with plenty of storage, and smart cooking appliances that would make entertaining easier. Because the ceiling depth was different between the architecture of the original property and the extension itself and the design of the kitchen island would bisect both areas, extraction was also a main consideration.
For the tall kitchen furniture and for the island, Sharan Johal creative director at Vogue suggested premium range Leicht Minera matt lacquer handleless door fronts in Kiruna colourway, which has an anti-fingerprint shimmering metallic two tone oxydised finish. These match with carbon grey laminate edging on the cabinetry and plinths for a seamless effect. The tall units were designed to fit floor to ceiling and feature dry food storage and housings for two Siemens HomeConnect Wi-Fi enabled ovens plus a warming drawer. A Siemens integrated larder fridge and tall freezer were transferred from the client’s previous kitchen, which was also designed and supplied by Vogue.
To continue the back run of cabinetry and to differentiate the space to allow for freestanding and decorative kitchen items, base units were suggested with pull-out drawers underneath to store pans, plates and bowls. The three side-by-side overhead wall units all feature Servo Drive opening systems for one-touch access and easy closing and are designed to accommodate glasses, cups and crockery with under-cabinet lighting that can be activated by voice control via a home hub. The ultra-slim 12mm countertop work surface by Neolith is in Iron Grey colourway, with a satin finish to complement the cabinetry.
This Neolith worksurface continues through to the three metre kitchen island, which has an 80mm raised Ash wood cantilever breakfast bar attached to it in black oil finish by Spekva that also includes an overhang at one end. This informal seating area features the client’s own timber and metal-framed bar stools.
Together with handleless cupboards under the worksurface, the island features a 60cm Siemens integrated dishwasher and a food preparation space to one end with a Blanco undermount stainless steel sink and Quooker Flex Boiling Water tap. Integrated at an equal distance from the centre of the island, and situated directly in front of the ovens is an 80cm Siemens induction hob with an air venting system, which negates the need for overhead extraction.
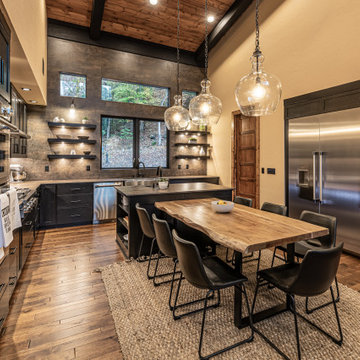
This gorgeous modern home sits along a rushing river and includes a separate enclosed pavilion. Distinguishing features include the mixture of metal, wood and stone textures throughout the home in hues of brown, grey and black.
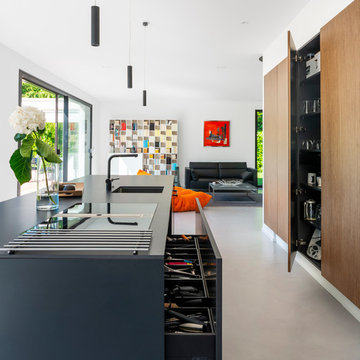
This is an example of a large contemporary galley kitchen/diner in Nantes with a submerged sink, flat-panel cabinets, light wood cabinets, concrete flooring, an island, grey floors and black worktops.
Galley Kitchen Ideas and Designs
12