Galley Kitchen Ideas and Designs
Refine by:
Budget
Sort by:Popular Today
181 - 200 of 187,518 photos

Sato Architects was hired to update the kitchen, utility room, and existing bathrooms in this 1930s Spanish bungalow. The existing spaces were closed in, and the finishes felt dark and bulky. We reconfigured the spaces to maximize efficiency and feel bigger without actually adding any square footage. Aesthetically, we focused on clean lines and finishes, with just the right details to accent the charm of the existing 1930s style of the home. This project was a second phase to the Modern Charm Spanish Primary Suite Addition.

The in-law suite kitchen could only be in a small corner of the basement. The kitchen design started with the question: how small can this kitchen be? The compact layout was designed to provide generous counter space, comfortable walking clearances, and abundant storage. The bold colors and fun patterns anchored by the warmth of the dark wood flooring create a happy and invigorating space.
SQUARE FEET: 140
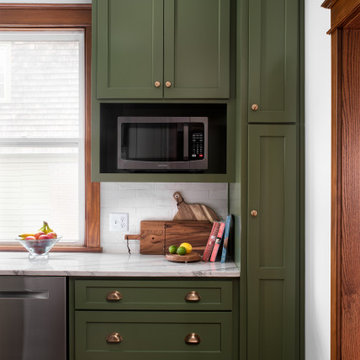
1895 kitchen updated with shaker style cabinets, Oakmoss green cabinets and quartzite countertops in Hyde Park Missouri in Kansas City.
Design ideas for a medium sized classic galley kitchen/diner in Kansas City with a belfast sink, shaker cabinets, green cabinets, quartz worktops, grey splashback, ceramic splashback, stainless steel appliances, medium hardwood flooring, no island, brown floors and grey worktops.
Design ideas for a medium sized classic galley kitchen/diner in Kansas City with a belfast sink, shaker cabinets, green cabinets, quartz worktops, grey splashback, ceramic splashback, stainless steel appliances, medium hardwood flooring, no island, brown floors and grey worktops.
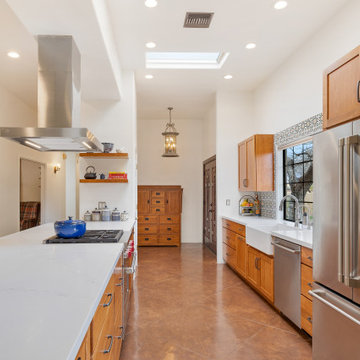
Happy Cinco De Mayo!!! In celebration of this we decided to post a kitchen with a little Spanish flair! What a beautiful kitchen design by Matt!
Inspiration for a medium sized galley kitchen/diner in Other with a belfast sink, shaker cabinets, brown cabinets, engineered stone countertops, orange splashback, ceramic splashback, stainless steel appliances, concrete flooring, a breakfast bar, brown floors and white worktops.
Inspiration for a medium sized galley kitchen/diner in Other with a belfast sink, shaker cabinets, brown cabinets, engineered stone countertops, orange splashback, ceramic splashback, stainless steel appliances, concrete flooring, a breakfast bar, brown floors and white worktops.

Inspiration for a contemporary galley enclosed kitchen in Moscow with a submerged sink, white splashback, shaker cabinets, brown cabinets, beige floors and brown worktops.

The stunning kitchen is a nod to the 70's - dark walnut cabinetry combined with glazed tiles and polished stone. Plenty of storage and Butlers Pantry make this an entertainers dream.
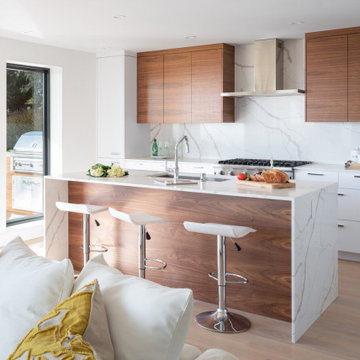
Open concept modern kitchen with mixture of white and walnut finishes, quartz countertops & backsplash
Design ideas for a medium sized contemporary galley open plan kitchen in San Diego with a single-bowl sink, flat-panel cabinets, white cabinets, engineered stone countertops, white splashback, engineered quartz splashback, stainless steel appliances, light hardwood flooring, an island and white worktops.
Design ideas for a medium sized contemporary galley open plan kitchen in San Diego with a single-bowl sink, flat-panel cabinets, white cabinets, engineered stone countertops, white splashback, engineered quartz splashback, stainless steel appliances, light hardwood flooring, an island and white worktops.

Pantry featuring light blue/gray painted cabinetry with blue accent cabinetry. Steel mesh cabinet panels, brass fixtures and hardware, engineered quartz perimeter countertop. The white oak Dutch door opens out onto the backyard.
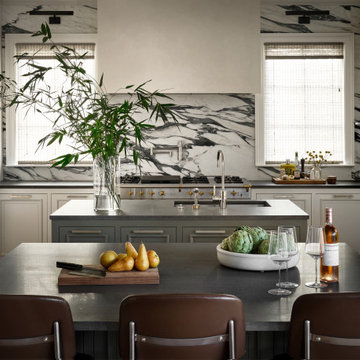
This is an example of a large traditional galley kitchen pantry in Austin with beaded cabinets, white cabinets, composite countertops, multi-coloured splashback, marble splashback, integrated appliances, light hardwood flooring, multiple islands, beige floors, grey worktops and a submerged sink.

Matte black DOCA kitchen cabinets with black Dekton counters and backsplash.
Photo of a large modern galley open plan kitchen in Newark with a submerged sink, flat-panel cabinets, black cabinets, black splashback, black appliances, light hardwood flooring, an island and black worktops.
Photo of a large modern galley open plan kitchen in Newark with a submerged sink, flat-panel cabinets, black cabinets, black splashback, black appliances, light hardwood flooring, an island and black worktops.
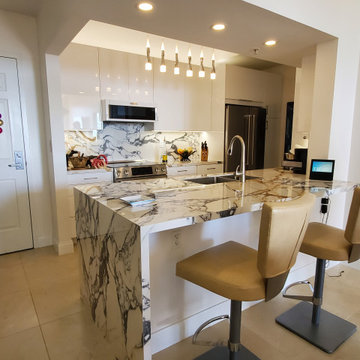
Our client asked us to remodel their new apartment as it had a small kitchen that did not fit their needs. Our client is a Chef and the functionality of the new kitchen was essential. We started by removing the walls that divided the laundry from the kitchen and put the washer and dryer in a modified pantry that we created. The new cabinets that we installed were done with a glossy white finish that gave more space to the kitchen. We also added pull-outs in the pantry and low cabinets. For the countertop and backsplash, they went with a porcelain blue lago como. In the countertop we added a waterfall that covered the wall and gave more space to the kitchen.

Kitchen beverage station with tower cabinets with pocket doors, glass upper cabinets and furniture-style base moulding at toe-space
Photo of a medium sized traditional galley kitchen/diner in Jacksonville with a belfast sink, recessed-panel cabinets, white cabinets, quartz worktops, grey splashback, engineered quartz splashback, stainless steel appliances, medium hardwood flooring, an island, brown floors and grey worktops.
Photo of a medium sized traditional galley kitchen/diner in Jacksonville with a belfast sink, recessed-panel cabinets, white cabinets, quartz worktops, grey splashback, engineered quartz splashback, stainless steel appliances, medium hardwood flooring, an island, brown floors and grey worktops.
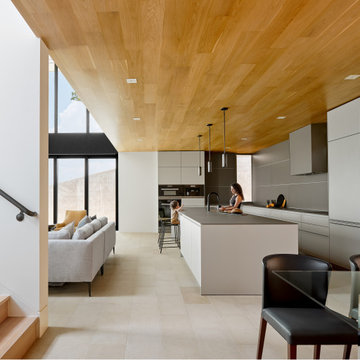
Design ideas for a large contemporary galley open plan kitchen in Austin with flat-panel cabinets, grey cabinets, laminate countertops and an island.
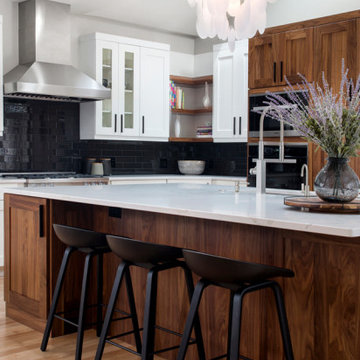
We maintained the Craftsman style of this kitchen and gave it a contemporary update. Warm walnut cabinets are juxtaposed with white cabinetry and a glossy, black-tiled backsplash. The design highlight here is the dramatic yet refined chandelier. The dining room is a sleek set up with fresh gold upholstery, a wine bar with a shimmery abstract backsplash, and a minimal floating pendant.
---
Project designed by Denver, Colorado interior designer Margarita Bravo. She serves Denver as well as surrounding areas such as Cherry Hills Village, Englewood, Greenwood Village, and Bow Mar.
---
For more about MARGARITA BRAVO, click here: https://www.margaritabravo.com/
To learn more about this project, click here:
https://www.margaritabravo.com/portfolio/contemporary-craftsman-style-denver-kitchen/

The custom island has a small bookshelf for cookbooks and accessories, like this vintage French metal spice set. Vintage Pottery Barn barstools aren't made anymore, but similar can be found. We dressed up the closet door in the background with Eucalyptus Tree green paint, mouldings, and a brass doorknob set to make an ordinary door look vintage. Persian rug and a vintage Spanish bench add some homey touches. Glass pendants over the island from West Elm.

This modern farmhouse kitchen features a beautiful combination of Navy Blue painted and gray stained Hickory cabinets that’s sure to be an eye-catcher. The elegant “Morel” stain blends and harmonizes the natural Hickory wood grain while emphasizing the grain with a subtle gray tone that beautifully coordinated with the cool, deep blue paint.
The “Gale Force” SW 7605 blue paint from Sherwin-Williams is a stunning deep blue paint color that is sophisticated, fun, and creative. It’s a stunning statement-making color that’s sure to be a classic for years to come and represents the latest in color trends. It’s no surprise this beautiful navy blue has been a part of Dura Supreme’s Curated Color Collection for several years, making the top 6 colors for 2017 through 2020.
Beyond the beautiful exterior, there is so much well-thought-out storage and function behind each and every cabinet door. The two beautiful blue countertop towers that frame the modern wood hood and cooktop are two intricately designed larder cabinets built to meet the homeowner’s exact needs.
The larder cabinet on the left is designed as a beverage center with apothecary drawers designed for housing beverage stir sticks, sugar packets, creamers, and other misc. coffee and home bar supplies. A wine glass rack and shelves provides optimal storage for a full collection of glassware while a power supply in the back helps power coffee & espresso (machines, blenders, grinders and other small appliances that could be used for daily beverage creations. The roll-out shelf makes it easier to fill clean and operate each appliance while also making it easy to put away. Pocket doors tuck out of the way and into the cabinet so you can easily leave open for your household or guests to access, but easily shut the cabinet doors and conceal when you’re ready to tidy up.
Beneath the beverage center larder is a drawer designed with 2 layers of multi-tasking storage for utensils and additional beverage supplies storage with space for tea packets, and a full drawer of K-Cup storage. The cabinet below uses powered roll-out shelves to create the perfect breakfast center with power for a toaster and divided storage to organize all the daily fixings and pantry items the household needs for their morning routine.
On the right, the second larder is the ultimate hub and center for the homeowner’s baking tasks. A wide roll-out shelf helps store heavy small appliances like a KitchenAid Mixer while making them easy to use, clean, and put away. Shelves and a set of apothecary drawers help house an assortment of baking tools, ingredients, mixing bowls and cookbooks. Beneath the counter a drawer and a set of roll-out shelves in various heights provides more easy access storage for pantry items, misc. baking accessories, rolling pins, mixing bowls, and more.
The kitchen island provides a large worktop, seating for 3-4 guests, and even more storage! The back of the island includes an appliance lift cabinet used for a sewing machine for the homeowner’s beloved hobby, a deep drawer built for organizing a full collection of dishware, a waste recycling bin, and more!
All and all this kitchen is as functional as it is beautiful!
Request a FREE Dura Supreme Brochure Packet:
http://www.durasupreme.com/request-brochure
Find a Dura Supreme Showroom near you at:
https://www.durasupreme.com/find-a-showroom/
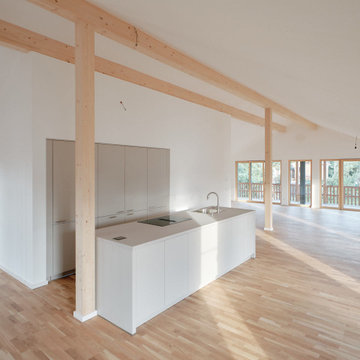
Inspiration for a large contemporary galley kitchen/diner in Other with light hardwood flooring and an island.
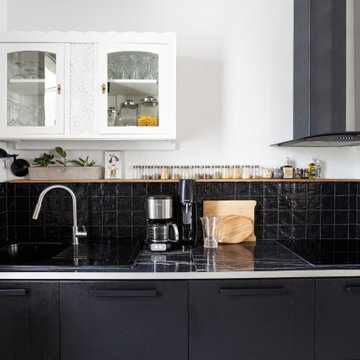
Cuisine noire, crédence en zelige, plan de travail carrelé en effet marbre noir
Medium sized eclectic galley open plan kitchen in Paris with a single-bowl sink, beaded cabinets, black cabinets, tile countertops, black splashback, terracotta splashback, integrated appliances, concrete flooring, an island, grey floors and black worktops.
Medium sized eclectic galley open plan kitchen in Paris with a single-bowl sink, beaded cabinets, black cabinets, tile countertops, black splashback, terracotta splashback, integrated appliances, concrete flooring, an island, grey floors and black worktops.

Photo of a contemporary galley kitchen in Perth with a submerged sink, flat-panel cabinets, black cabinets, white splashback, stone slab splashback, black appliances, an island, grey floors and white worktops.

Modern farmhouse kitchen with with countertops, cabinets and tile. Wood beams and island to add contrast to the beautiful open kitchen.
This is an example of a large farmhouse galley kitchen/diner in Dallas with a belfast sink, shaker cabinets, white cabinets, quartz worktops, white splashback, porcelain splashback, integrated appliances, medium hardwood flooring, an island, brown floors, white worktops and exposed beams.
This is an example of a large farmhouse galley kitchen/diner in Dallas with a belfast sink, shaker cabinets, white cabinets, quartz worktops, white splashback, porcelain splashback, integrated appliances, medium hardwood flooring, an island, brown floors, white worktops and exposed beams.
Galley Kitchen Ideas and Designs
10