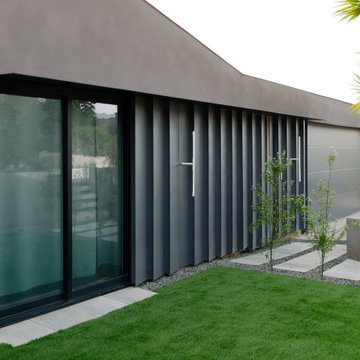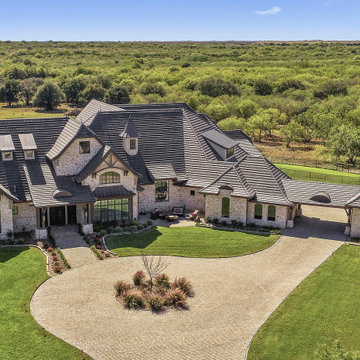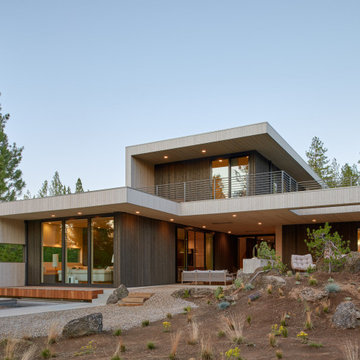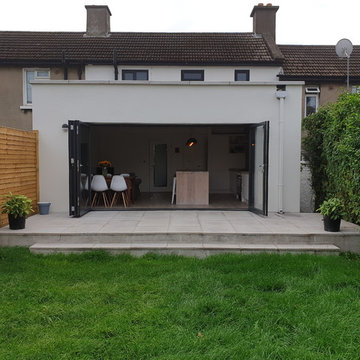Green House Exterior Ideas and Designs
Refine by:
Budget
Sort by:Popular Today
2381 - 2400 of 345,850 photos
Item 1 of 2
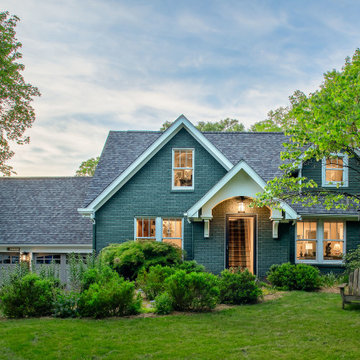
The exterior of this home has been transformed with a redesign of the front portico and the small dormer to the right. This whole-home remodel and addition was designed and built by Meadowlark Design + Build in Ann Arbor, Michigan. Photos by Sean Carter.

For this beautiful renovation we started by removing the old siding, trim, brackets and posts. Installed new James Hardie Board and Batten Siding, HardieTrim, Soffit and Fascia and new gutters. For the finish touch, we added a metal roof, began by the removal of Front Entry rounded peak, reframed and raised the slope slightly to install new standing seam Metal Roof to Front Entry.

Front of home from Montgomery Avenue with view of entry steps, planters and street parking.
This is an example of a large and white contemporary two floor detached house in San Diego with a lean-to roof.
This is an example of a large and white contemporary two floor detached house in San Diego with a lean-to roof.
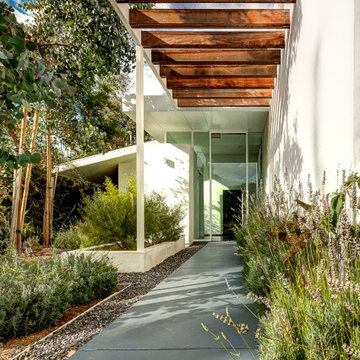
Photo of a large and white midcentury bungalow render detached house in Los Angeles with a flat roof and a mixed material roof.
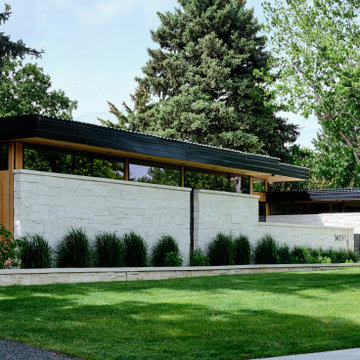
Product: White Limestone
Photo: Warren Jordan
Inspiration for a white retro bungalow detached house in Denver with stone cladding, a flat roof and a metal roof.
Inspiration for a white retro bungalow detached house in Denver with stone cladding, a flat roof and a metal roof.
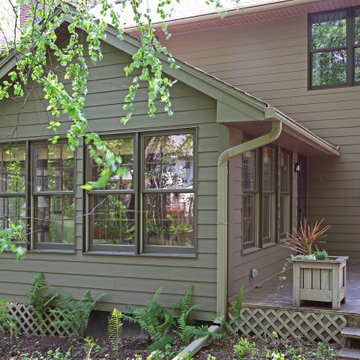
This is an example of a medium sized and brown classic two floor detached house in Minneapolis with mixed cladding, a pitched roof and a shingle roof.
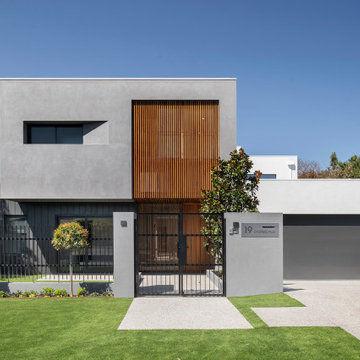
Photo of a medium sized and multi-coloured contemporary two floor detached house in Perth with mixed cladding and a flat roof.
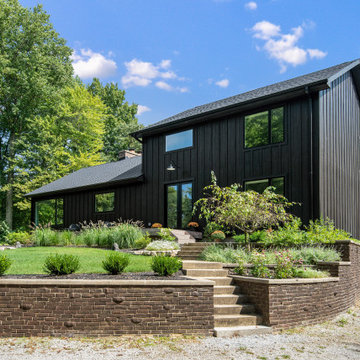
This couple purchased a second home as a respite from city living. Living primarily in downtown Chicago the couple desired a place to connect with nature. The home is located on 80 acres and is situated far back on a wooded lot with a pond, pool and a detached rec room. The home includes four bedrooms and one bunkroom along with five full baths.
The home was stripped down to the studs, a total gut. Linc modified the exterior and created a modern look by removing the balconies on the exterior, removing the roof overhang, adding vertical siding and painting the structure black. The garage was converted into a detached rec room and a new pool was added complete with outdoor shower, concrete pavers, ipe wood wall and a limestone surround.
The inspiration was based on capturing the natural beauty of the landscape where the house is situated. It’s on 80 acres and has a large pond. Materials were minimal to embody the surroundings. The design was based on connecting the outside and inside and connecting people together.
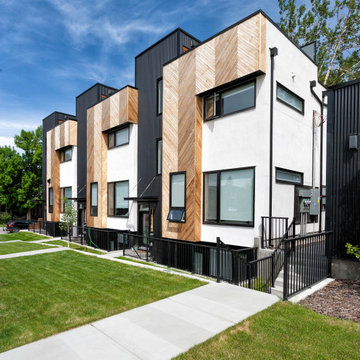
Photo by Gary Campbell
Inspiration for a small and black modern terraced house in Calgary with three floors, mixed cladding and a flat roof.
Inspiration for a small and black modern terraced house in Calgary with three floors, mixed cladding and a flat roof.

Photo of a medium sized and black midcentury two floor brick detached house in Denver with a pitched roof and a shingle roof.
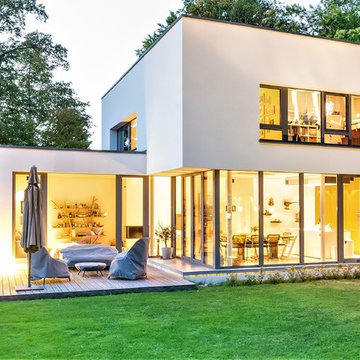
Ein Haus von der Stange lässt sich doch mit der 200 Jahre alten Eiche auf dem Grundstück nicht vereinen! Wie gut, dass Architekt Lutz Gnosa eine viel bessere Idee im Kopf hatte: Eine Kubatur aus Beton und solidem Kalksandstein, von HGK und zum Festpreis, dafür ganz individuell und ohne Ärger umzusetzen!
Nach nur acht Monaten Bauzeit war das Traumhaus im Bauhausstil bezugsfertig. Wichtig war den Bauherren eine charakteristische, klare Fassade, die opulente Ausblicke auf das Grün erlaubt sowie Innen und Außen verschmelzen lässt. Weiß verputzte Wände und vom Architekten entworfene Einbaumöbel aus Eiche bilden im Inneren einen spannungsvollen Kontrast zu den Decken aus Sichtbeton und dem Pandomo-Fußboden.
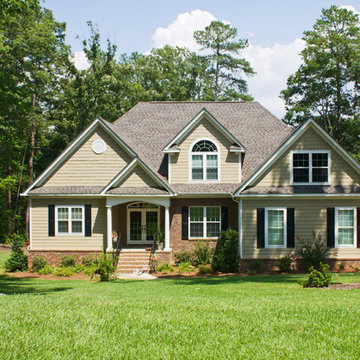
Design ideas for a large and beige traditional two floor detached house in Miami with mixed cladding, a pitched roof and a shingle roof.
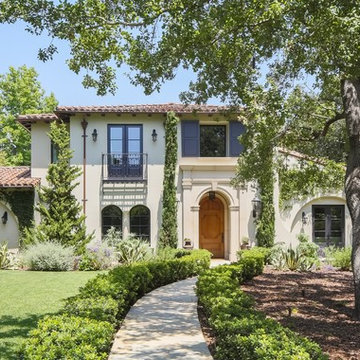
Design ideas for an expansive and beige mediterranean two floor detached house in Los Angeles with a tiled roof.
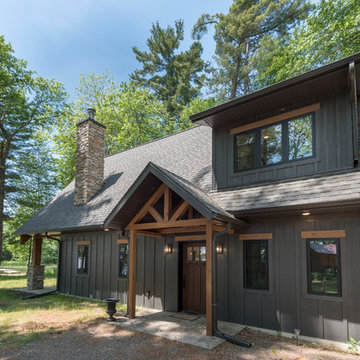
Photo of a medium sized and gey rustic bungalow detached house in Minneapolis with wood cladding, a pitched roof and a shingle roof.
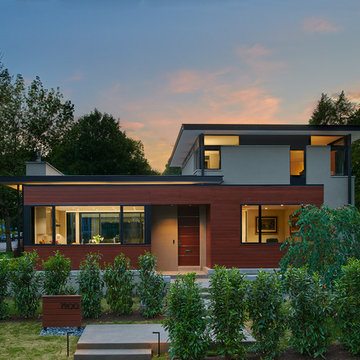
© Anice Hoachlander
Inspiration for a medium sized and gey contemporary two floor render detached house in DC Metro with a flat roof and a mixed material roof.
Inspiration for a medium sized and gey contemporary two floor render detached house in DC Metro with a flat roof and a mixed material roof.
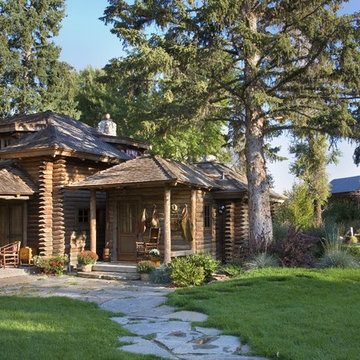
MillerRoodell Architects // Gordon Gregory Photography
Rustic house exterior in Other with wood cladding and a shingle roof.
Rustic house exterior in Other with wood cladding and a shingle roof.
Green House Exterior Ideas and Designs
120
