Grey and White Kitchen Ideas and Designs
Refine by:
Budget
Sort by:Popular Today
101 - 120 of 8,040 photos
Item 1 of 2

Dans l’entrée - qui donne accès à la cuisine ouverte astucieusement agencée en U, au coin parents et à la pièce de vie - notre attention est instantanément portée sur la jolie teinte « Brun Murcie » des menuiseries, sublimée par l’iconique lampe Flowerpot de And Tradition.

Косметический ремонт в 2хкомнатной квартире в светлых тонах
This is an example of a medium sized contemporary grey and white single-wall kitchen/diner in Moscow with a single-bowl sink, flat-panel cabinets, white cabinets, composite countertops, brown splashback, ceramic splashback, integrated appliances, ceramic flooring, no island, brown floors, brown worktops, a drop ceiling and a feature wall.
This is an example of a medium sized contemporary grey and white single-wall kitchen/diner in Moscow with a single-bowl sink, flat-panel cabinets, white cabinets, composite countertops, brown splashback, ceramic splashback, integrated appliances, ceramic flooring, no island, brown floors, brown worktops, a drop ceiling and a feature wall.

La cocina paso a obtener un diseño mas minimalista, y amplio. Cambiamos la disposición de los grandes electros para tener una visión mas abierta y crear ese rincón de pequeño electrodoméstico. Con una encimera en Porcelanico gris, a juego con los materiales y colores empleados, dispusimos de una luz lineal en techo que nos empujo a un concepto mas actual.

Natural German Kitchen in Mannings Heath, West Sussex
Our contract team completed this stone effect kitchen for a three-plot barn conversion near Mannings Heath.
The Brief
This project was undertaken as part of a barn conversion for a local property developer, with our contract kitchen team designing and installing this project.
When the plot was purchased, the purchaser sought to make a few changes to suit their style and personal design requirements. A modern design was required, and a natural stone finish was eventually favoured.
Design Elements
A stone effect option has been used throughout the project and the finish is one from German supplier Nobilia’s Stoneart range. The natural stone finish nicely compliments the modern style of the property and has been fitted with multiple contemporary additions.
Most of the kitchen furniture is used across the back wall, with full-height and wall units reaching almost wall-to-wall. A sizeable island is included and has plenty of space for bar stools and entertaining.
A handleless design was favoured for the project and under rail lighting has been used to enhance the ambience in the kitchen.
Special Inclusions
High-quality Siemens cooking appliances have been utilised, adding great cooking functionality to this space. The IQ700 single oven, combination oven and warming drawer opted for provide lots of useful functions for the client.
Elsewhere, a Siemens fridge freezer and Miele dishwasher have been integrated behind kitchen furniture.
A contemporary satin grey splashback is in keeping with the stone effect furniture on the design side, whilst a 1.5 bowl under-mounted sink has been used for function.
Project Highlight
Plots on this development each have allocated space for a utility, which has been furnished with matching kitchen units.
This utility also features a small sink and tap for convenience.
The End Result
The end result is a kitchen designed to perfectly suit the clients’ requirements as well as the style and layout of this new property.
This project was undertaken by our contract kitchen team. Whether you are a property developer or are looking to renovate your own home, consult our expert designers to see how we can design your dream space.
To arrange an appointment, visit a showroom or book an appointment online.
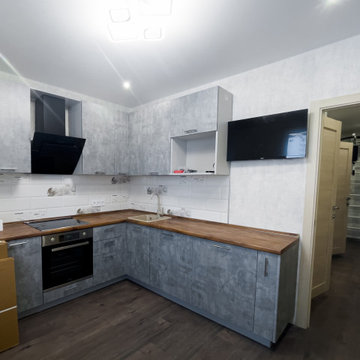
Кухня с серыми фасадами и контрастными фартуком, мойкой и смесителем белого цвета
Design ideas for a medium sized contemporary grey and white l-shaped enclosed kitchen in Moscow with a single-bowl sink, flat-panel cabinets, grey cabinets, wood worktops, white splashback, ceramic splashback, integrated appliances, no island and brown worktops.
Design ideas for a medium sized contemporary grey and white l-shaped enclosed kitchen in Moscow with a single-bowl sink, flat-panel cabinets, grey cabinets, wood worktops, white splashback, ceramic splashback, integrated appliances, no island and brown worktops.
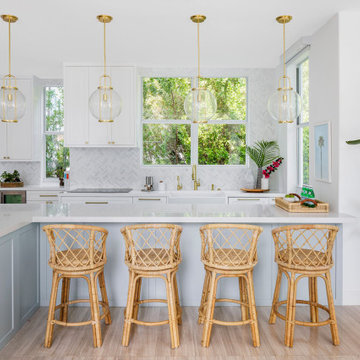
We used white herringbone backsplash porcelain tile with gold accent kitchen accessories. And the colors, Benjamin Moore 1597 pebble beach and pelican gray 1612 in the coastal beach kitchen design. Serena & Lily's Avalon Bar Stool, 26" high, was used for the L-shaped kitchen island.

Зона кухни-гостиной.
Expansive contemporary grey and white single-wall open plan kitchen in Moscow with a submerged sink, flat-panel cabinets, black cabinets, composite countertops, beige splashback, porcelain splashback, medium hardwood flooring, no island, brown floors and beige worktops.
Expansive contemporary grey and white single-wall open plan kitchen in Moscow with a submerged sink, flat-panel cabinets, black cabinets, composite countertops, beige splashback, porcelain splashback, medium hardwood flooring, no island, brown floors and beige worktops.
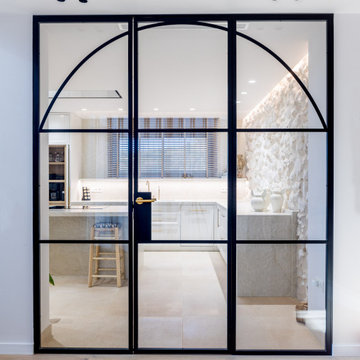
Entrada a cocina de casa de campo con celosía de hierro en arco con puertas de cristal abatible.
Large mediterranean grey and white l-shaped enclosed kitchen in Alicante-Costa Blanca with a submerged sink, raised-panel cabinets, white cabinets, engineered stone countertops, stainless steel appliances, porcelain flooring, an island, grey floors and white worktops.
Large mediterranean grey and white l-shaped enclosed kitchen in Alicante-Costa Blanca with a submerged sink, raised-panel cabinets, white cabinets, engineered stone countertops, stainless steel appliances, porcelain flooring, an island, grey floors and white worktops.

В основе концептуальной идеи данного проекта заложен образ перламутровой раковины с ее чудесными переливами и непревзойденным муаровым свечением. Все оттенки ее сияния, переданные в перламутровой основе и стали палитрой для данного интерьера. На фартуке в кухне уложена натуральная перламутровая мозаика толщиной 2мм.

Design ideas for a large contemporary grey and white l-shaped open plan kitchen in Moscow with a submerged sink, flat-panel cabinets, white cabinets, engineered stone countertops, brown splashback, stone slab splashback, black appliances, porcelain flooring, an island, white floors, white worktops, exposed beams and a feature wall.

Large traditional grey and white l-shaped kitchen/diner in Other with a double-bowl sink, recessed-panel cabinets, grey cabinets, engineered stone countertops, beige splashback, porcelain splashback, black appliances, laminate floors, no island, brown floors, brown worktops, exposed beams and feature lighting.
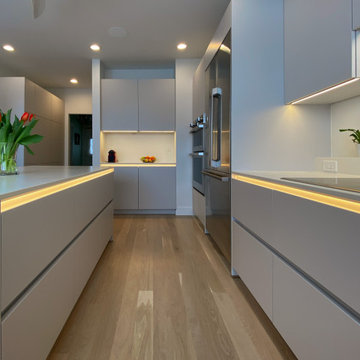
This is an example of a medium sized contemporary grey and white u-shaped kitchen pantry in Boston with a submerged sink, flat-panel cabinets, grey cabinets, quartz worktops, white splashback, stone slab splashback, stainless steel appliances, light hardwood flooring, an island, brown floors and white worktops.
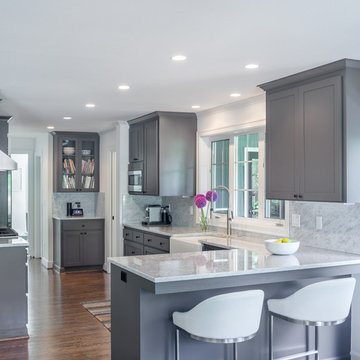
New marble counters and farm sink in the kitchen.
Inspiration for a traditional grey and white u-shaped kitchen in Portland with a belfast sink, shaker cabinets, grey cabinets, grey splashback, medium hardwood flooring, a breakfast bar and brown floors.
Inspiration for a traditional grey and white u-shaped kitchen in Portland with a belfast sink, shaker cabinets, grey cabinets, grey splashback, medium hardwood flooring, a breakfast bar and brown floors.

This is an example of a medium sized traditional grey and white galley open plan kitchen in Oklahoma City with a belfast sink, shaker cabinets, grey cabinets, grey splashback, stainless steel appliances, light hardwood flooring, an island, marble worktops, stone tiled splashback and beige floors.
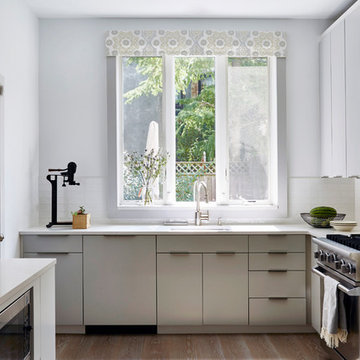
Jacob Snavely
This is an example of a small traditional grey and white u-shaped enclosed kitchen in New York with a submerged sink, flat-panel cabinets, grey cabinets, engineered stone countertops, white splashback, ceramic splashback, integrated appliances, no island and light hardwood flooring.
This is an example of a small traditional grey and white u-shaped enclosed kitchen in New York with a submerged sink, flat-panel cabinets, grey cabinets, engineered stone countertops, white splashback, ceramic splashback, integrated appliances, no island and light hardwood flooring.
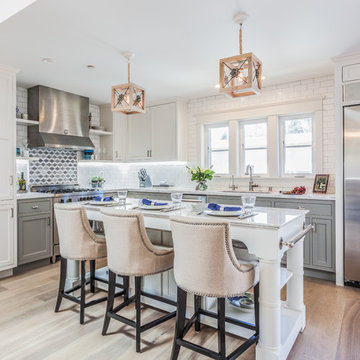
Photos by Emily Hagopian Photography
Photo of a coastal grey and white l-shaped kitchen in San Francisco with a submerged sink, recessed-panel cabinets, grey cabinets, white splashback, metro tiled splashback, stainless steel appliances, medium hardwood flooring and an island.
Photo of a coastal grey and white l-shaped kitchen in San Francisco with a submerged sink, recessed-panel cabinets, grey cabinets, white splashback, metro tiled splashback, stainless steel appliances, medium hardwood flooring and an island.

White contemporary kitchen designed and installed by Timothy James Interiors. Glass splashbacks in pastel green by Farrow & Ball with light grey quartz worktops and grey porcelain floor tiles.
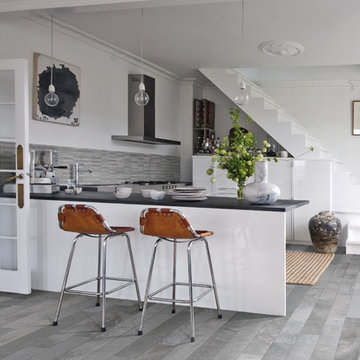
Crossville Studios Burlington Grey by 41Zero42
Small eclectic grey and white kitchen in Denver with flat-panel cabinets, white cabinets, porcelain splashback, stainless steel appliances, porcelain flooring, a breakfast bar and grey floors.
Small eclectic grey and white kitchen in Denver with flat-panel cabinets, white cabinets, porcelain splashback, stainless steel appliances, porcelain flooring, a breakfast bar and grey floors.
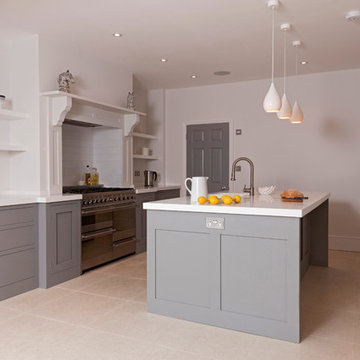
Handleless in-frame shaker kitchen painted in Little Greene's 'Lead' colour.
This is an example of a medium sized traditional grey and white kitchen in London with grey cabinets, an island, a submerged sink, shaker cabinets, composite countertops, white splashback, metro tiled splashback, stainless steel appliances and porcelain flooring.
This is an example of a medium sized traditional grey and white kitchen in London with grey cabinets, an island, a submerged sink, shaker cabinets, composite countertops, white splashback, metro tiled splashback, stainless steel appliances and porcelain flooring.
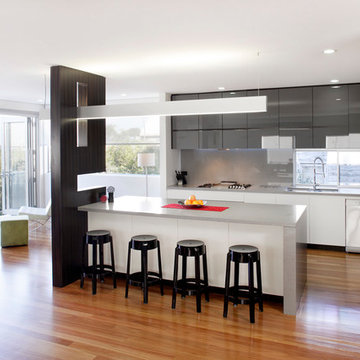
This is an example of a contemporary grey and white l-shaped kitchen/diner in Sydney with a submerged sink, glass-front cabinets, engineered stone countertops, stone slab splashback and grey splashback.
Grey and White Kitchen Ideas and Designs
6