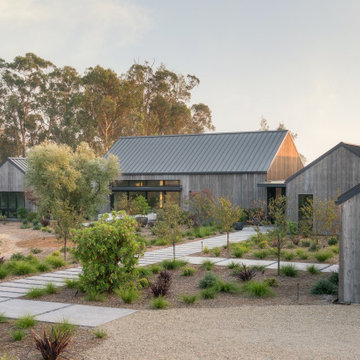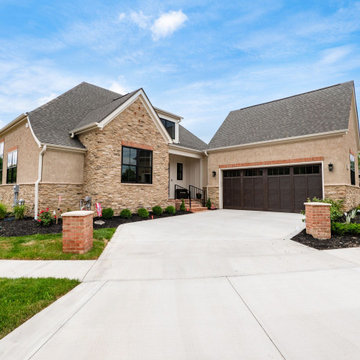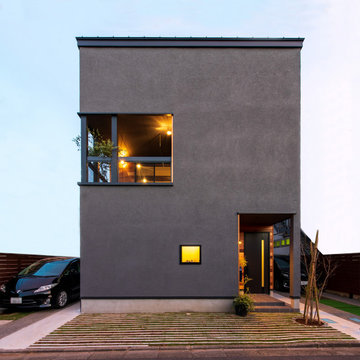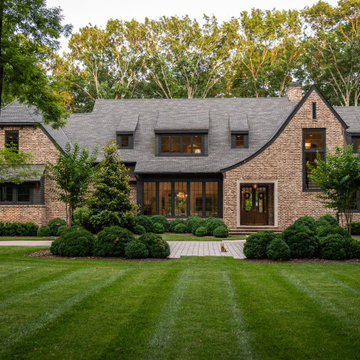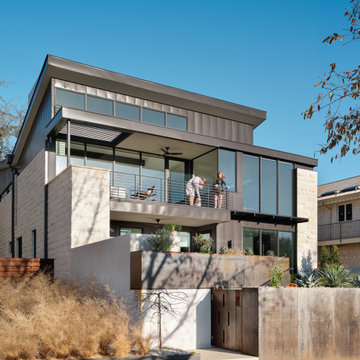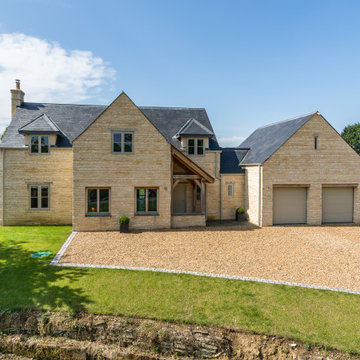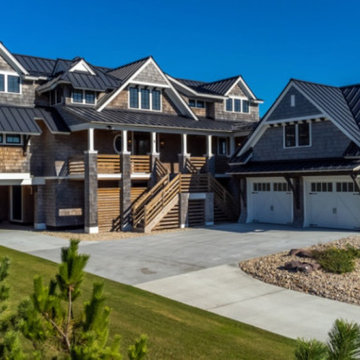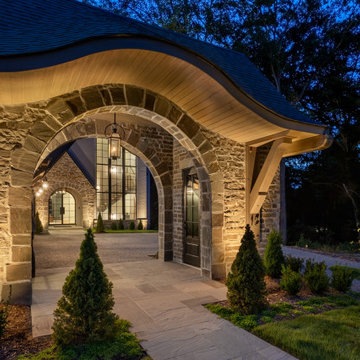House Exterior Ideas and Designs
Refine by:
Budget
Sort by:Popular Today
421 - 440 of 1,479,677 photos
Find the right local pro for your project

A full view of the back side of this Modern Spanish residence showing the outdoor dining area, fireplace, sliding door, kitchen, family room and master bedroom balcony.

Side view of a restored Queen Anne Victorian focuses on attached carriage house containing workshop space and 4-car garage, as well as a solarium that encloses an indoor pool. Shows new side entrance and u-shaped addition at the rear of the main house that contains mudroom, bath, laundry, and extended kitchen.
Reload the page to not see this specific ad anymore
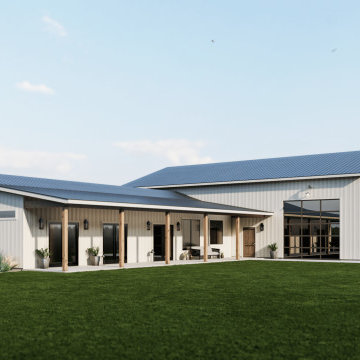
The Helena brings you the barndominium lifestyle, neatly packaged in under 1700 sq ft! Spacious master suite? You got it! Office plus two more bedrooms? You bet! Awesome covered porch? It’s here! Vaulted ceilings? Of course! Add in a nice-sized shop, and you have a space and a place for everything. This is a perfect family home that can also easily be customized to suit your needs.

Inspiration for a medium sized and white modern bungalow detached house in Austin with wood cladding, a lean-to roof, a metal roof, a black roof and board and batten cladding.

Medium sized and black contemporary two floor detached house in Seattle with concrete fibreboard cladding, a lean-to roof, a black roof and shiplap cladding.
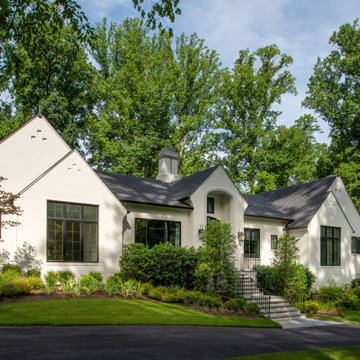
Inspired by the modern romanticism, blissful tranquility and harmonious elegance of Bobby McAlpine’s home designs, this custom home designed and built by Anthony Wilder Design/Build perfectly combines all these elements and more. With Southern charm and European flair, this new home was created through careful consideration of the needs of the multi-generational family who lives there.

Photo of a medium sized and white rural bungalow detached house in Austin with concrete fibreboard cladding, a pitched roof, a metal roof, a black roof and board and batten cladding.
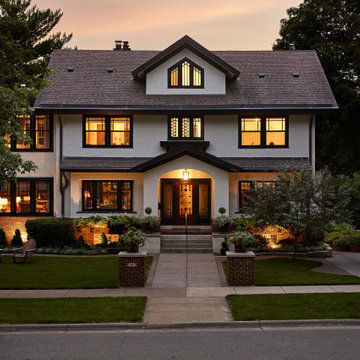
The homeowners loved the character of their 100-year-old home near Lake Harriet, but the original layout no longer supported their busy family’s modern lifestyle. When they contacted the architect, they had a simple request: remodel our master closet. This evolved into a complete home renovation that took three-years of meticulous planning and tactical construction. The completed home demonstrates the overall goal of the remodel: historic inspiration with modern luxuries.
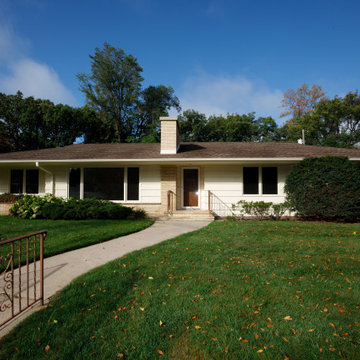
This 1950's rambler had never been remodeled by the owner's parents. Now it was time for a complete refresh. It went from 4 bedrooms to 3 in order to build out an improved owners suite with an expansive closet and accessible and spacious bathroom. Original hardwood floors were kept and new were laced in throughout. All the new cabinets, doors, and trim are now maple and much more modern. Countertops are quartz. All the windows were replaced, the chimney was repaired, the roof replaced, and exterior painting completed the look. A complete transformation!

Medium sized and beige modern two floor render detached house in Nuremberg with a pitched roof, a tiled roof and a grey roof.
House Exterior Ideas and Designs

写真撮影:繁田 諭
Photo of a medium sized and brown contemporary two floor detached house in Other with a pitched roof, a tiled roof and a black roof.
Photo of a medium sized and brown contemporary two floor detached house in Other with a pitched roof, a tiled roof and a black roof.
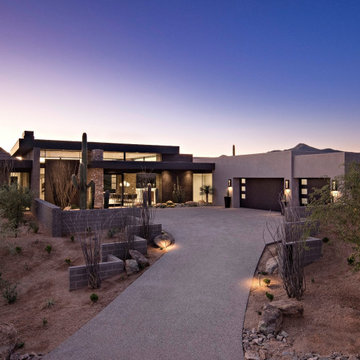
Driveway and auto court view of the home. Architecture and Interiors - Tate Studio Architects,, Builder - Full Circle Custom Homes, Photography - Thompson Photographic, Landscaping - Azul Verde Design.
22
