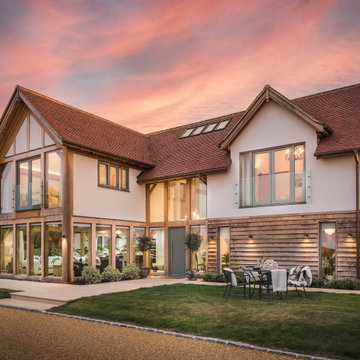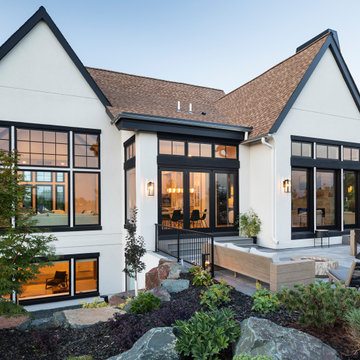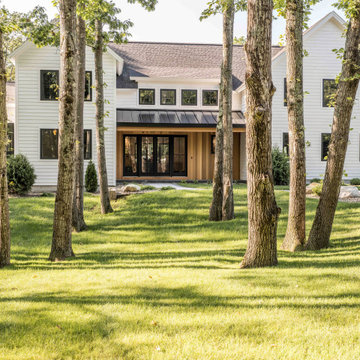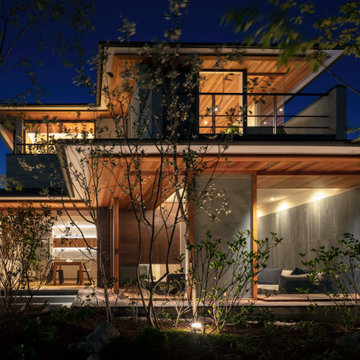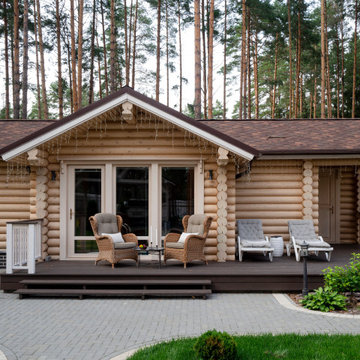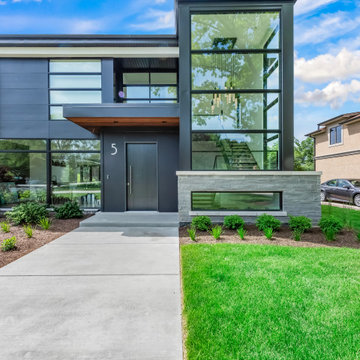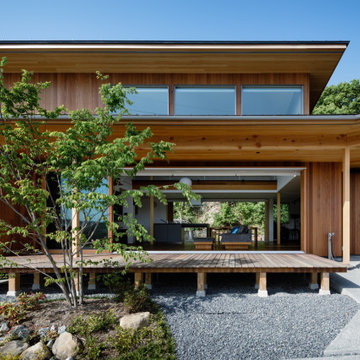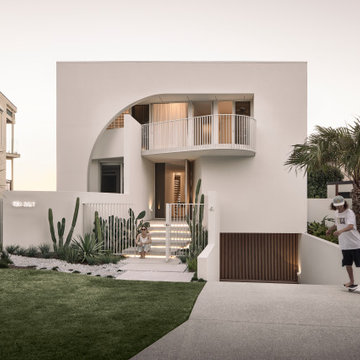House Exterior Ideas and Designs
Refine by:
Budget
Sort by:Popular Today
341 - 360 of 1,479,682 photos

This is an example of a medium sized and green contemporary bungalow brick detached house in Atlanta with a hip roof, a shingle roof and a grey roof.

This new home was sited to take full advantage of overlooking the floodplain of the Ottawa River where family ball games take place. The heart of this home is the kitchen — with adjoining dining and family room to easily accommodate family gatherings. With first-floor primary bedroom and a study with three bedrooms on the second floor with a large grandchild dream bunkroom. The lower level with home office and a large wet bar, a fireplace with a TV for everyone’s favorite team on Saturday with wine tasting and storage.
Find the right local pro for your project

This is an example of a contemporary two floor detached house in Sunshine Coast with a flat roof.
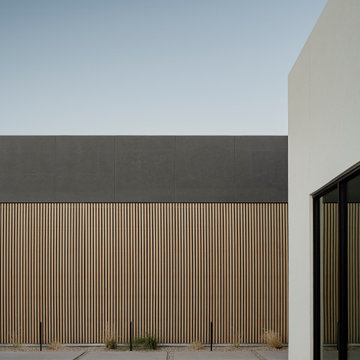
Photos by Roehner + Ryan
Photo of a large and white modern bungalow render detached house in Phoenix with a flat roof.
Photo of a large and white modern bungalow render detached house in Phoenix with a flat roof.

Photo of a gey modern detached house in Tokyo with mixed cladding and a flat roof.

This custom modern Farmhouse plan boast a bonus room over garage with vaulted entry.
Inspiration for a large and white farmhouse bungalow detached house in Other with wood cladding, a pitched roof, a mixed material roof, a black roof and board and batten cladding.
Inspiration for a large and white farmhouse bungalow detached house in Other with wood cladding, a pitched roof, a mixed material roof, a black roof and board and batten cladding.

New construction modern cape cod
Large and white modern two floor render detached house in Los Angeles with a shingle roof and a grey roof.
Large and white modern two floor render detached house in Los Angeles with a shingle roof and a grey roof.

This coastal 4 bedroom house plan features 4 bathrooms, 2 half baths and a 3 car garage. Its design includes a slab foundation, CMU exterior walls, cement tile roof and a stucco finish. The dimensions are as follows: 74′ wide; 94′ deep and 27’3″ high. Features include an open floor plan and a covered lanai with fireplace and outdoor kitchen. Amenities include a great room, island kitchen with pantry, dining room and a study. The master bedroom includes 2 walk-in closets. The master bath features dual sinks, a vanity and a unique tub and shower design! Three bedrooms and 3 bathrooms are located on the opposite side of the house. There is also a pool bath.
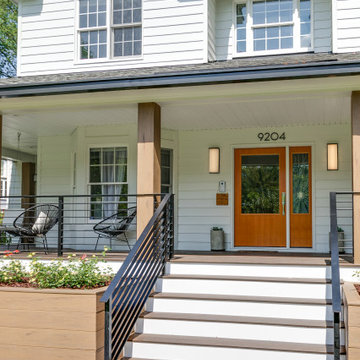
Our client loved their home, but didn't love the exterior, which was dated and didn't reflect their aesthetic. A fresh farmhouse design fit the architecture and their plant-loving vibe. A widened, modern approach to the porch, a fresh coat of paint, a new front door, raised pollinator garden beds and rain chains make this a sustainable and beautiful place to welcome you home.

Medium sized and multi-coloured retro split-level detached house in Minneapolis with wood cladding and a flat roof.
House Exterior Ideas and Designs
18

