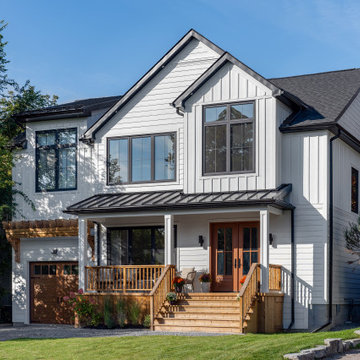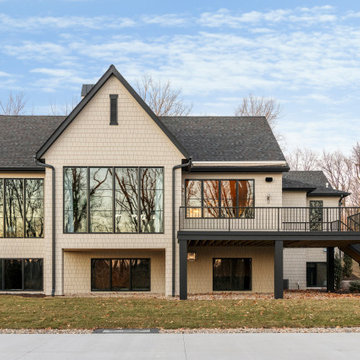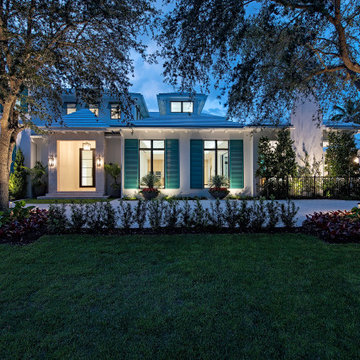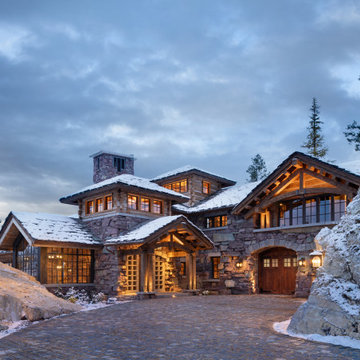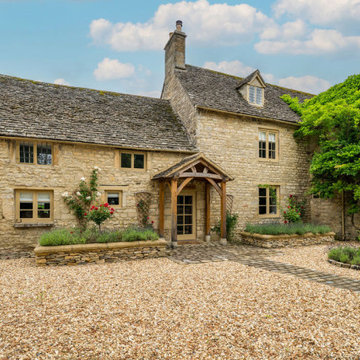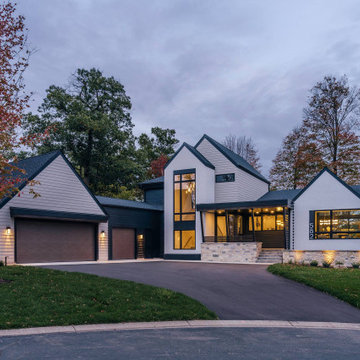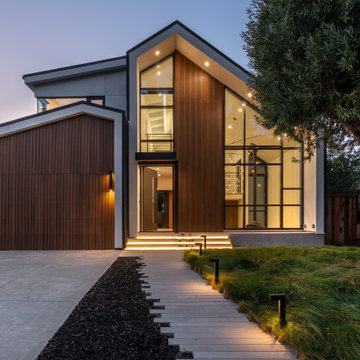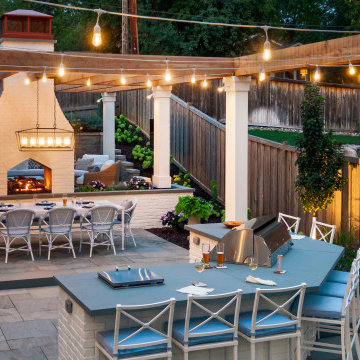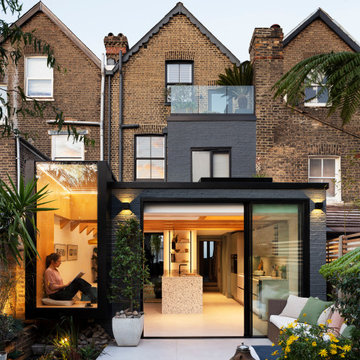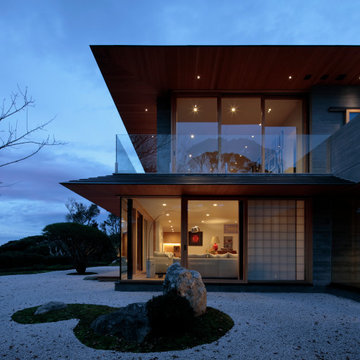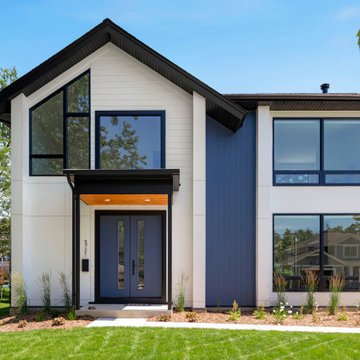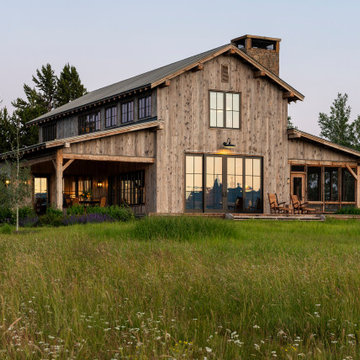House Exterior Ideas and Designs
Refine by:
Budget
Sort by:Popular Today
301 - 320 of 1,479,682 photos
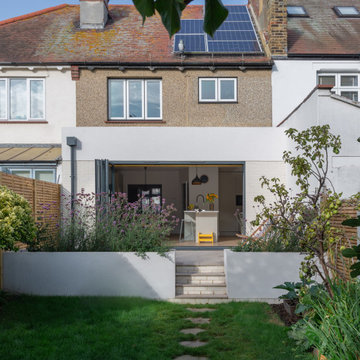
View of the rear extension showing the bi-folding doors opening up to create a flowing space between the inside and outside.
The raised beds and steps help frame the garden space and the sunny terrace all summer long.

Conceived of as a vertical light box, Cleft House features walls made of translucent panels as well as massive sliding window walls.
Located on an extremely narrow lot, the clients required contemporary design, waterfront views without loss of privacy, sustainability, and maximizing space within stringent cost control.
A modular structural steel frame was used to eliminate the high cost of custom steel.
Find the right local pro for your project
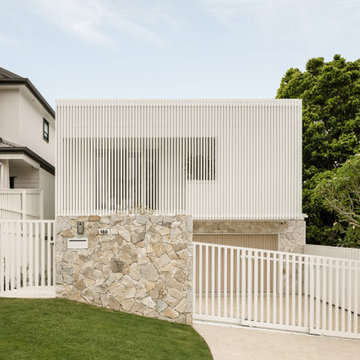
Design ideas for a white modern two floor detached house in Brisbane with a flat roof.

Medium sized modern two floor brick detached house in Other with an orange house, a pitched roof, a metal roof and a black roof.

This is an example of a white modern bungalow render detached house in San Francisco with a pitched roof, a shingle roof, a black roof and shingles.
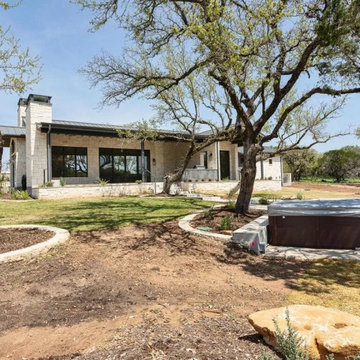
Inspiration for a contemporary barndominium
This is an example of a contemporary house exterior in Austin.
This is an example of a contemporary house exterior in Austin.

Exterior addition to front elevation to an existing ranch style home.
This is an example of a medium sized and gey contemporary bungalow detached house in San Francisco with mixed cladding, a pitched roof, a shingle roof and a black roof.
This is an example of a medium sized and gey contemporary bungalow detached house in San Francisco with mixed cladding, a pitched roof, a shingle roof and a black roof.
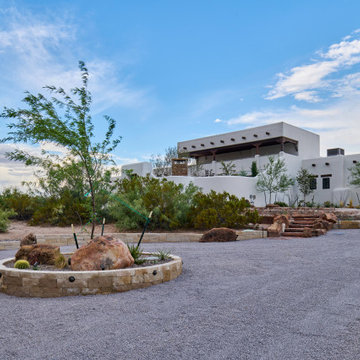
Coming home has never felt better...This complete exterior home renovation & curb appeal has vibes of Palm Springs written all over it!!! Views of the Organ Mountains surrounded by the Chihuahuan Desert creates an outdoor space like no other. Modifications were made to the courtyard walls, new entrance door, sunset balcony included removing an over designed standard staircase access with a new custom spiral staircase, a new T&G ceiling, minimized obstructing columns, replaced w/substantial cedar support beams. Stucco patch, repair & new paint, new down spouts & underground drainage were all key to making a better home. Now our client can come home with feel good vibes!!! Our next focus was the access driveway, taking boring to sophisticated. With nearly 9' of elevation change from the street to the home we wanted to create a fun and easy way to come home. 8" bed drystack limestone walls & planters were key to making the transition of elevation smooth, also being completely permeable, but with the strength to retain, these walls will be here for a lifetime. Accented with oversized Mossrock boulders and mossrock slabs used for steps, naturalized the environment, serving as break points and easy access. Native plants surrounded by natural vegetation compliments the flow with an outstanding lighting show when the sun goes down. Welcome to your home!!!
House Exterior Ideas and Designs
16
