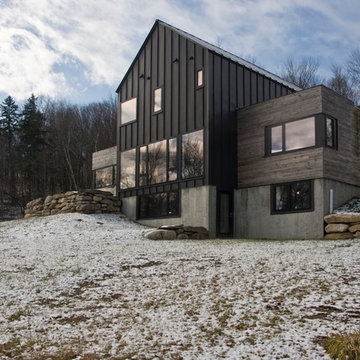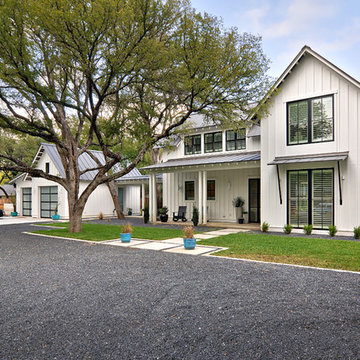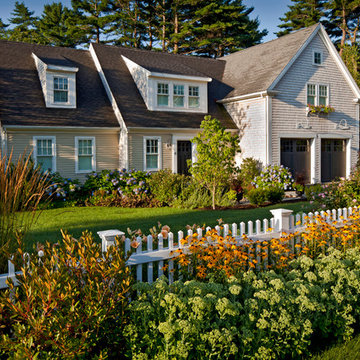House Exterior Ideas and Designs
Refine by:
Budget
Sort by:Popular Today
221 - 240 of 1,479,691 photos
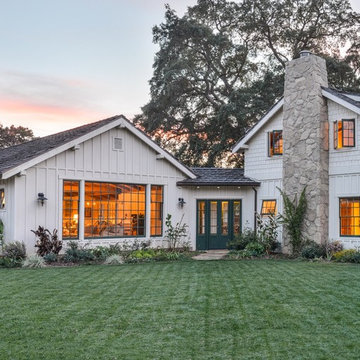
Photo of a white rural two floor house exterior in Santa Barbara with a pitched roof.
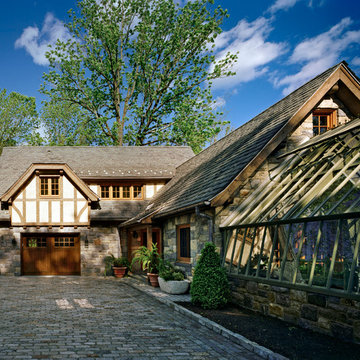
Alice Washburn Award 2013 - Winner - Accessory Building
Charles Hilton Architects
Photography: Woodruff Brown
Design ideas for a two floor house exterior in New York with stone cladding and a half-hip roof.
Design ideas for a two floor house exterior in New York with stone cladding and a half-hip roof.
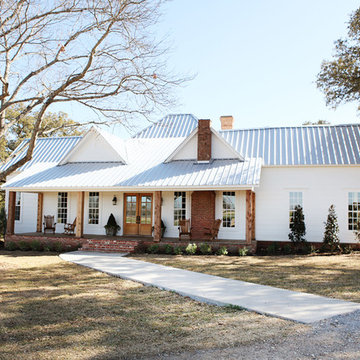
http://mollywinnphotography.com
Design ideas for a medium sized and white country bungalow house exterior in Austin.
Design ideas for a medium sized and white country bungalow house exterior in Austin.
Find the right local pro for your project

Erik Kvalsvik
White country two floor house exterior in Austin with a pitched roof.
White country two floor house exterior in Austin with a pitched roof.
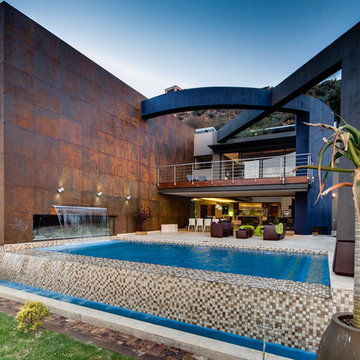
Photography by Victoria Pilcher and David Ross
Inspiration for a contemporary two floor house exterior with metal cladding.
Inspiration for a contemporary two floor house exterior with metal cladding.

Stephen Ironside
Design ideas for a gey and large rustic two floor detached house in Birmingham with a lean-to roof, metal cladding and a metal roof.
Design ideas for a gey and large rustic two floor detached house in Birmingham with a lean-to roof, metal cladding and a metal roof.
Reload the page to not see this specific ad anymore
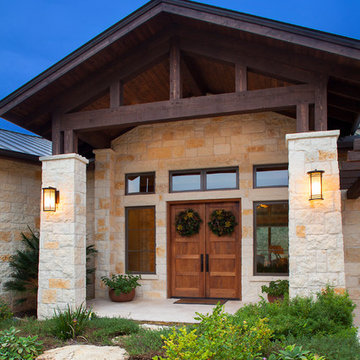
Front courtyard features natural wreaths on the front doors.
Tre Dunham with Fine Focus Photography
Inspiration for a rural house exterior in Austin with stone cladding.
Inspiration for a rural house exterior in Austin with stone cladding.
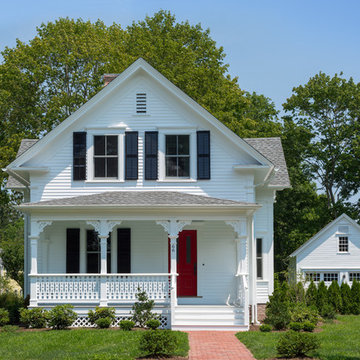
Robert Brewster Photography
White and medium sized rural two floor detached house in Providence with concrete fibreboard cladding, a pitched roof and a shingle roof.
White and medium sized rural two floor detached house in Providence with concrete fibreboard cladding, a pitched roof and a shingle roof.

This is an example of a white country two floor house exterior in Charleston with a mixed material roof.

Originally, the front of the house was on the left (eave) side, facing the primary street. Since the Garage was on the narrower, quieter side street, we decided that when we would renovate, we would reorient the front to the quieter side street, and enter through the front Porch.
So initially we built the fencing and Pergola entering from the side street into the existing Front Porch.
Then in 2003, we pulled off the roof, which enclosed just one large room and a bathroom, and added a full second story. Then we added the gable overhangs to create the effect of a cottage with dormers, so as not to overwhelm the scale of the site.
The shingles are stained Cabots Semi-Solid Deck and Siding Oil Stain, 7406, color: Burnt Hickory, and the trim is painted with Benjamin Moore Aura Exterior Low Luster Narraganset Green HC-157, (which is actually a dark blue).
Photo by Glen Grayson, AIA
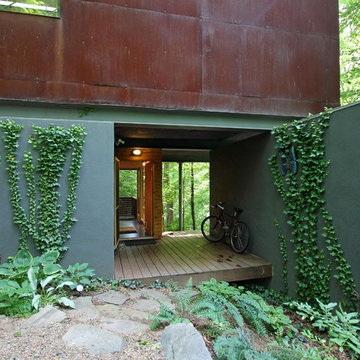
photography: Jennifer Coates
Inspiration for a modern concrete house exterior in Other.
Inspiration for a modern concrete house exterior in Other.
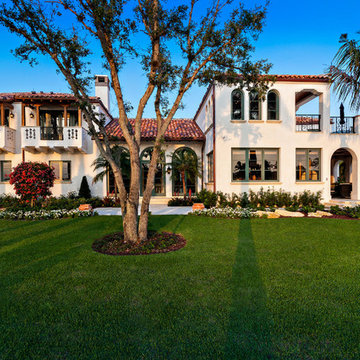
Photographer: Ron Rosenzweig
Home Builder: Onshore Construction & Dev. Co.
Interior Design: Marc Michaels
Cabinetry: Artistry-Masters of Woodcraft
Architects: Dailey Janssen Architects
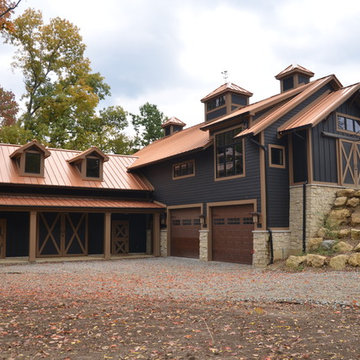
Photo of a large and black classic two floor house exterior in Cincinnati with a pitched roof.
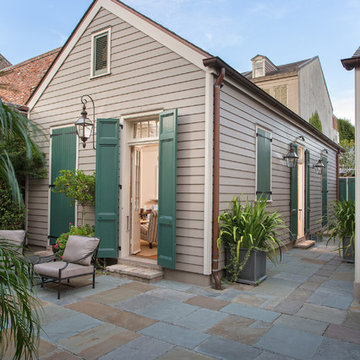
Exterior of Historic Multi-Family Home
Photos by: Will Crocker Photography
Design ideas for a traditional house exterior in New Orleans with wood cladding.
Design ideas for a traditional house exterior in New Orleans with wood cladding.
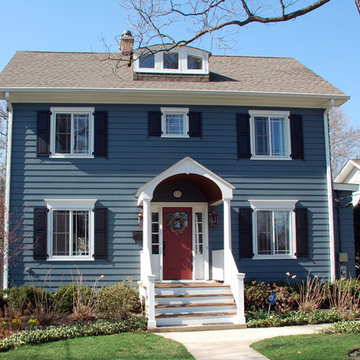
This Glencoe, IL Colonial Style Home was remodeled by Siding & Windows Group. We installed Marvin Ultimate Clad Windows, Fypon Shutters in Black, Premium James Hardie Artisan Lap Siding in ColorPlus Technology Color Evening Blue. Installed James Hardie Artisan Accent Trim in ColorPlus Technology Color Arctic White, Hardie Soffit & Fascia in Arctic White. Also remodeled Front Entry Portico with Wood Columns and Railings.
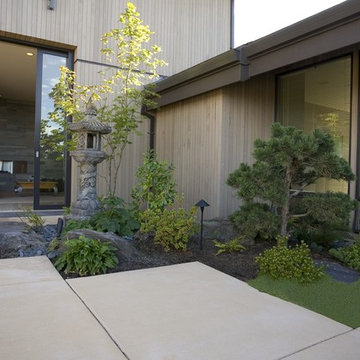
This is an example of a contemporary house exterior in Portland with wood cladding.
House Exterior Ideas and Designs
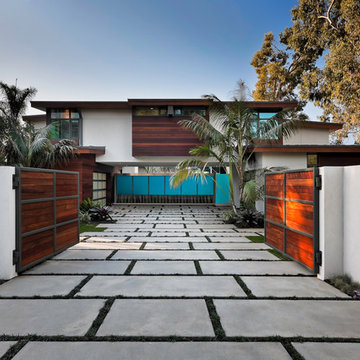
Ciro Coelho
Inspiration for a modern house exterior in Santa Barbara with wood cladding.
Inspiration for a modern house exterior in Santa Barbara with wood cladding.
12
