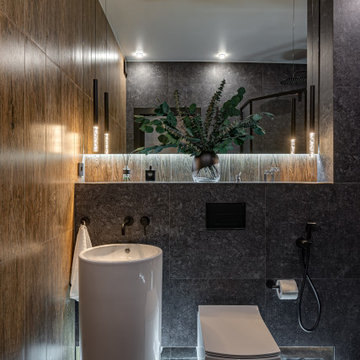Industrial Bathroom Ideas and Designs
Refine by:
Budget
Sort by:Popular Today
121 - 140 of 15,637 photos
Item 1 of 5
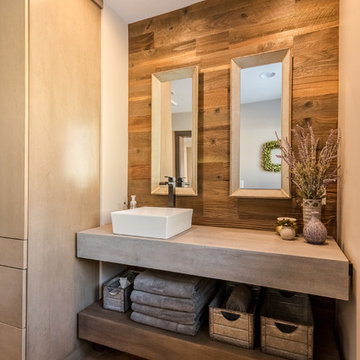
This custom vanity features floating shelves. The top shelf is crafted to look like industrial concrete, while the bottom is artisan made to look like wood. Each counter is 6” thick, making a bold statement. Both shelves use a matte finish to protect the surfaces.
Tom Manitou - Manitou Photography
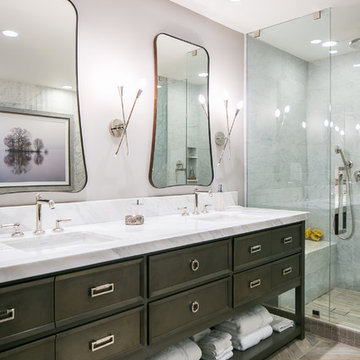
Ryan Garvin Photography
Inspiration for a medium sized urban ensuite bathroom in Denver with flat-panel cabinets, grey cabinets, a freestanding bath, a corner shower, a two-piece toilet, grey tiles, marble tiles, white walls, porcelain flooring, a submerged sink, engineered stone worktops, grey floors and a hinged door.
Inspiration for a medium sized urban ensuite bathroom in Denver with flat-panel cabinets, grey cabinets, a freestanding bath, a corner shower, a two-piece toilet, grey tiles, marble tiles, white walls, porcelain flooring, a submerged sink, engineered stone worktops, grey floors and a hinged door.
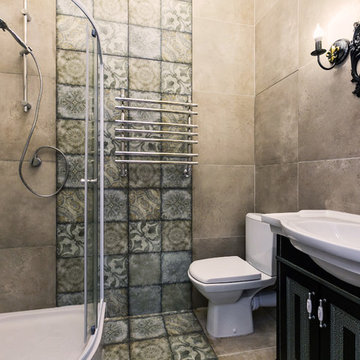
фотограф Ильина Лаура
Small industrial shower room bathroom in Moscow with recessed-panel cabinets, black cabinets, a corner shower, a one-piece toilet, grey tiles, porcelain tiles, grey walls, porcelain flooring, a built-in sink, concrete worktops, grey floors and a sliding door.
Small industrial shower room bathroom in Moscow with recessed-panel cabinets, black cabinets, a corner shower, a one-piece toilet, grey tiles, porcelain tiles, grey walls, porcelain flooring, a built-in sink, concrete worktops, grey floors and a sliding door.
Find the right local pro for your project
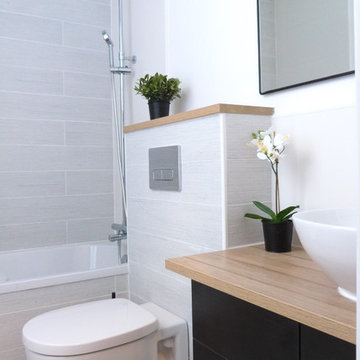
Une petite salle de bains avec tous les conforts d'un spa: un meuble vasque suspendu avec vasque en porcelaine posé et une une baignoire avec une pomme de douche "en pluie". Le WC suspendu et le sol sont habillé de carrelage type Yaki Stucco couleur bois brûle blanc.
photo: Lynn Pennec
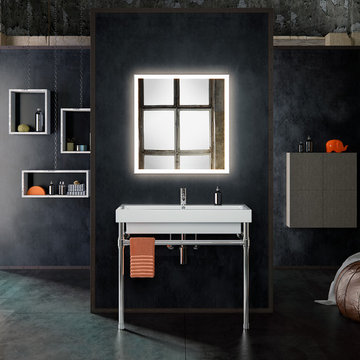
Design ideas for a large industrial ensuite bathroom in New York with open cabinets, multi-coloured walls, concrete flooring, a console sink and black floors.

Design ideas for a medium sized industrial shower room bathroom in Chicago with shaker cabinets, dark wood cabinets, grey walls, light hardwood flooring, a wall-mounted sink and wooden worktops.
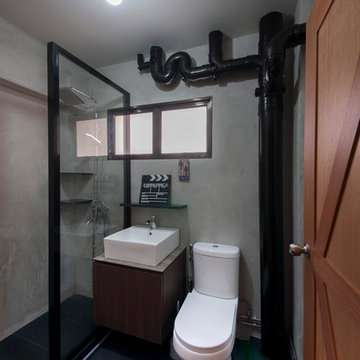
Photo of an industrial bathroom in Singapore with flat-panel cabinets, dark wood cabinets, a walk-in shower, black tiles, a vessel sink and an open shower.
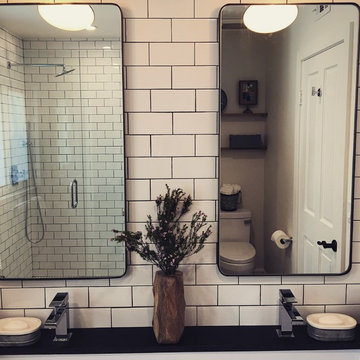
HVI
Inspiration for a medium sized urban family bathroom in Los Angeles with open cabinets, medium wood cabinets, an alcove shower, a one-piece toilet, white tiles, metro tiles, white walls, ceramic flooring, a trough sink and granite worktops.
Inspiration for a medium sized urban family bathroom in Los Angeles with open cabinets, medium wood cabinets, an alcove shower, a one-piece toilet, white tiles, metro tiles, white walls, ceramic flooring, a trough sink and granite worktops.
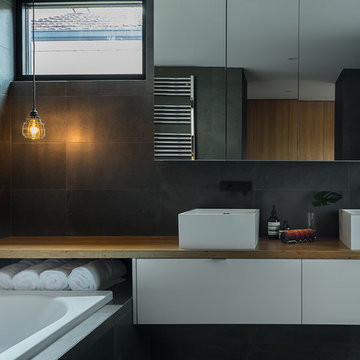
Medium sized urban ensuite bathroom in Melbourne with a vessel sink, flat-panel cabinets, white cabinets, wooden worktops, a built-in bath, an alcove shower, a one-piece toilet, black tiles, porcelain tiles, black walls and porcelain flooring.
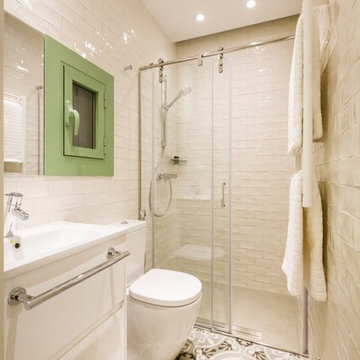
Inspiration for a medium sized industrial shower room bathroom in Barcelona with flat-panel cabinets, white cabinets, an alcove shower, a two-piece toilet, white tiles, ceramic tiles, ceramic flooring, a trough sink and beige walls.
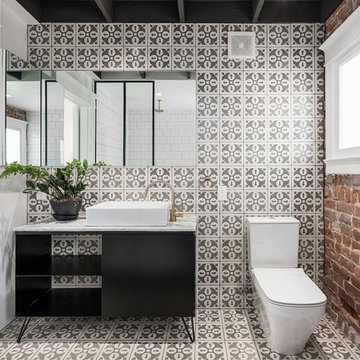
Jason Roehner
This is an example of an urban bathroom in Phoenix with a vessel sink, flat-panel cabinets, black cabinets, a two-piece toilet and multi-coloured tiles.
This is an example of an urban bathroom in Phoenix with a vessel sink, flat-panel cabinets, black cabinets, a two-piece toilet and multi-coloured tiles.
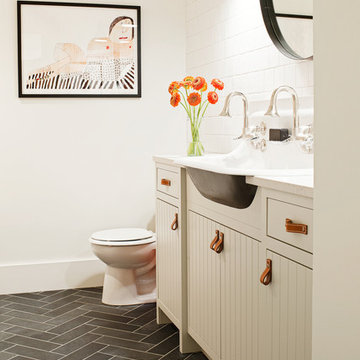
Stylish brewery owners with airline miles that match George Clooney’s decided to hire Regan Baker Design to transform their beloved Duboce Park second home into an organic modern oasis reflecting their modern aesthetic and sustainable, green conscience lifestyle. From hops to floors, we worked extensively with our design savvy clients to provide a new footprint for their kitchen, dining and living room area, redesigned three bathrooms, reconfigured and designed the master suite, and replaced an existing spiral staircase with a new modern, steel staircase. We collaborated with an architect to expedite the permit process, as well as hired a structural engineer to help with the new loads from removing the stairs and load bearing walls in the kitchen and Master bedroom. We also used LED light fixtures, FSC certified cabinetry and low VOC paint finishes.
Regan Baker Design was responsible for the overall schematics, design development, construction documentation, construction administration, as well as the selection and procurement of all fixtures, cabinets, equipment, furniture,and accessories.
Key Contributors: Green Home Construction; Photography: Sarah Hebenstreit / Modern Kids Co.
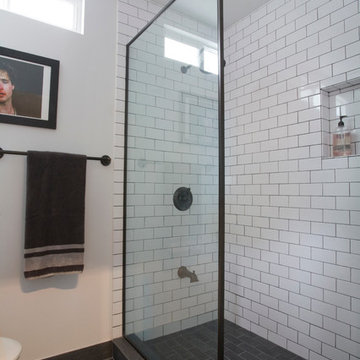
Corinne Cobabe
Photo of a small industrial shower room bathroom in Los Angeles with a walk-in shower, white tiles, ceramic tiles, white walls and porcelain flooring.
Photo of a small industrial shower room bathroom in Los Angeles with a walk-in shower, white tiles, ceramic tiles, white walls and porcelain flooring.
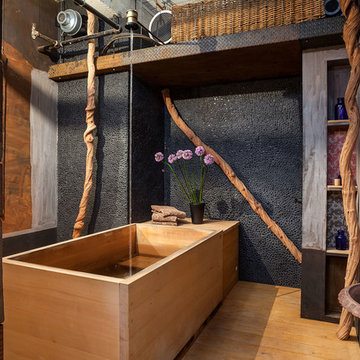
Urban bathroom in Portland with a japanese bath, a shower/bath combination, light hardwood flooring, multi-coloured walls and pebble tiles.
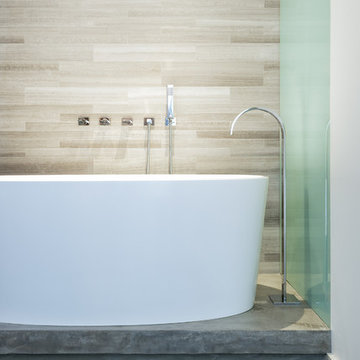
Peter Molick
Inspiration for an industrial bathroom in Houston with a built-in sink, dark wood cabinets, a freestanding bath, a shower/bath combination and grey tiles.
Inspiration for an industrial bathroom in Houston with a built-in sink, dark wood cabinets, a freestanding bath, a shower/bath combination and grey tiles.
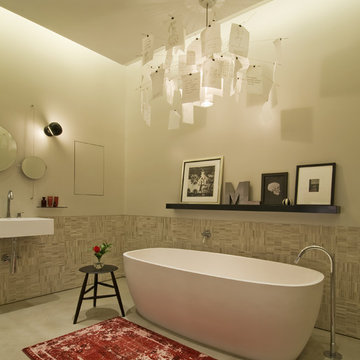
Copyright @ Bjorg Magnea. All rights reserved.
Inspiration for an industrial bathroom in New York.
Inspiration for an industrial bathroom in New York.

Photography by Eduard Hueber / archphoto
North and south exposures in this 3000 square foot loft in Tribeca allowed us to line the south facing wall with two guest bedrooms and a 900 sf master suite. The trapezoid shaped plan creates an exaggerated perspective as one looks through the main living space space to the kitchen. The ceilings and columns are stripped to bring the industrial space back to its most elemental state. The blackened steel canopy and blackened steel doors were designed to complement the raw wood and wrought iron columns of the stripped space. Salvaged materials such as reclaimed barn wood for the counters and reclaimed marble slabs in the master bathroom were used to enhance the industrial feel of the space.
Industrial Bathroom Ideas and Designs
7
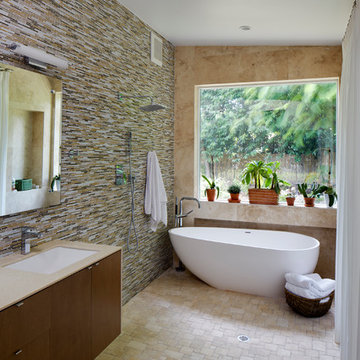
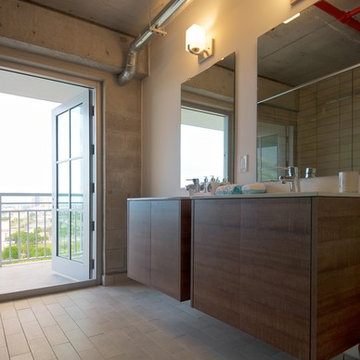

 Shelves and shelving units, like ladder shelves, will give you extra space without taking up too much floor space. Also look for wire, wicker or fabric baskets, large and small, to store items under or next to the sink, or even on the wall.
Shelves and shelving units, like ladder shelves, will give you extra space without taking up too much floor space. Also look for wire, wicker or fabric baskets, large and small, to store items under or next to the sink, or even on the wall.  The sink, the mirror, shower and/or bath are the places where you might want the clearest and strongest light. You can use these if you want it to be bright and clear. Otherwise, you might want to look at some soft, ambient lighting in the form of chandeliers, short pendants or wall lamps. You could use accent lighting around your industrial bath in the form to create a tranquil, spa feel, as well.
The sink, the mirror, shower and/or bath are the places where you might want the clearest and strongest light. You can use these if you want it to be bright and clear. Otherwise, you might want to look at some soft, ambient lighting in the form of chandeliers, short pendants or wall lamps. You could use accent lighting around your industrial bath in the form to create a tranquil, spa feel, as well. 
