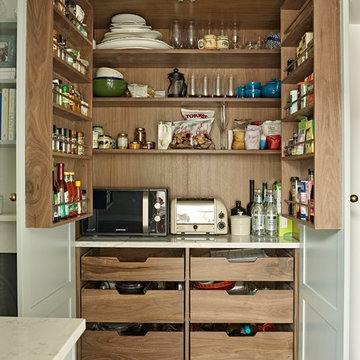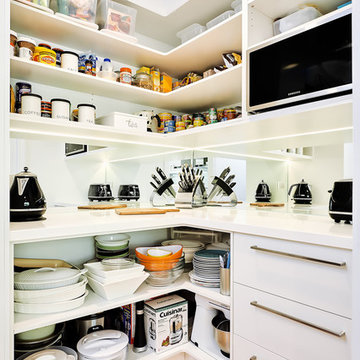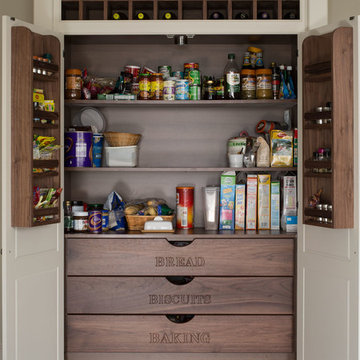Kitchen Pantry Ideas and Designs
Refine by:
Budget
Sort by:Popular Today
1 - 20 of 47,203 photos

Design ideas for a rural u-shaped kitchen pantry in Buckinghamshire with flat-panel cabinets, green cabinets, dark hardwood flooring, brown floors and white worktops.

Medium sized classic kitchen pantry in New York with recessed-panel cabinets, white cabinets, medium hardwood flooring and brown floors.

Photo of a large traditional kitchen pantry in Baltimore with shaker cabinets, white cabinets, granite worktops, grey splashback, ceramic splashback, stainless steel appliances, dark hardwood flooring, an island, brown floors and white worktops.

Larder cupboard designed by Giles Slater for Figura. A large Pantry cupboard within the wall with generous bi-fold doors revealing marble and oak shelving. A workstation and ample storage area for food and appliances

This vertical pull-out storage ensures your ingredients are easily accessible.
Design ideas for a large classic kitchen pantry in DC Metro with a submerged sink, shaker cabinets, grey cabinets, quartz worktops, grey splashback, mosaic tiled splashback, stainless steel appliances, medium hardwood flooring, brown floors and grey worktops.
Design ideas for a large classic kitchen pantry in DC Metro with a submerged sink, shaker cabinets, grey cabinets, quartz worktops, grey splashback, mosaic tiled splashback, stainless steel appliances, medium hardwood flooring, brown floors and grey worktops.

Inside view of pantry showing stainless steel mesh drawer fronts for dry-good storage and adjustable shelves.
Photo of a medium sized classic u-shaped kitchen pantry in Houston with open cabinets, grey cabinets, no island, beige floors and travertine flooring.
Photo of a medium sized classic u-shaped kitchen pantry in Houston with open cabinets, grey cabinets, no island, beige floors and travertine flooring.

Medium sized classic grey and cream kitchen pantry in San Diego with open cabinets and white cabinets.

Michael Gullon, Phoenix Photographic
Photo of a traditional l-shaped kitchen pantry in Baltimore with green cabinets, granite worktops and raised-panel cabinets.
Photo of a traditional l-shaped kitchen pantry in Baltimore with green cabinets, granite worktops and raised-panel cabinets.

Large country kitchen pantry in Richmond with white cabinets, wood worktops, white splashback, metro tiled splashback, medium hardwood flooring, brown floors, brown worktops, a belfast sink, stainless steel appliances, an island and shaker cabinets.

A double width integrated pantry in the kitchen provides extensive storage space, with fitted with sockets to hide unslightly appliances. A marble surface within provides an attractive work surface, complementing the beautiful natural wood finish of the shelving.
Photographer: Nick Smith

Aaron Widyanto
Photo of a contemporary kitchen pantry in Melbourne with open cabinets, white cabinets and mirror splashback.
Photo of a contemporary kitchen pantry in Melbourne with open cabinets, white cabinets and mirror splashback.

Shelly Harrison
Photo of a beach style kitchen pantry in Boston with white cabinets, wood worktops, stainless steel appliances and open cabinets.
Photo of a beach style kitchen pantry in Boston with white cabinets, wood worktops, stainless steel appliances and open cabinets.

Brian MacLochlainn
Beautiful Kitchen by Jonathan Williams Kitchens http://www.jonathanwilliamskitchens.ie

Cory Holland
Classic u-shaped kitchen pantry in Seattle with open cabinets, white cabinets, brick splashback, light hardwood flooring, no island and beige floors.
Classic u-shaped kitchen pantry in Seattle with open cabinets, white cabinets, brick splashback, light hardwood flooring, no island and beige floors.

Secondary work sink and dishwasher for all the dishes after a night of hosting a dinner party.
This is an example of an expansive contemporary galley kitchen pantry in Boston with a submerged sink, recessed-panel cabinets, white cabinets, soapstone worktops, white splashback, stone tiled splashback, stainless steel appliances, dark hardwood flooring and no island.
This is an example of an expansive contemporary galley kitchen pantry in Boston with a submerged sink, recessed-panel cabinets, white cabinets, soapstone worktops, white splashback, stone tiled splashback, stainless steel appliances, dark hardwood flooring and no island.

Design ideas for a medium sized classic u-shaped kitchen pantry in Atlanta with a submerged sink, shaker cabinets, white cabinets, engineered stone countertops, grey splashback, ceramic splashback, medium hardwood flooring, an island, brown floors and grey worktops.

This beautiful Birmingham, MI home had been renovated prior to our clients purchase, but the style and overall design was not a fit for their family. They really wanted to have a kitchen with a large “eat-in” island where their three growing children could gather, eat meals and enjoy time together. Additionally, they needed storage, lots of storage! We decided to create a completely new space.
The original kitchen was a small “L” shaped workspace with the nook visible from the front entry. It was completely closed off to the large vaulted family room. Our team at MSDB re-designed and gutted the entire space. We removed the wall between the kitchen and family room and eliminated existing closet spaces and then added a small cantilevered addition toward the backyard. With the expanded open space, we were able to flip the kitchen into the old nook area and add an extra-large island. The new kitchen includes oversized built in Subzero refrigeration, a 48” Wolf dual fuel double oven range along with a large apron front sink overlooking the patio and a 2nd prep sink in the island.
Additionally, we used hallway and closet storage to create a gorgeous walk-in pantry with beautiful frosted glass barn doors. As you slide the doors open the lights go on and you enter a completely new space with butcher block countertops for baking preparation and a coffee bar, subway tile backsplash and room for any kind of storage needed. The homeowners love the ability to display some of the wine they’ve purchased during their travels to Italy!
We did not stop with the kitchen; a small bar was added in the new nook area with additional refrigeration. A brand-new mud room was created between the nook and garage with 12” x 24”, easy to clean, porcelain gray tile floor. The finishing touches were the new custom living room fireplace with marble mosaic tile surround and marble hearth and stunning extra wide plank hand scraped oak flooring throughout the entire first floor.

Architect: Tim Brown Architecture. Photographer: Casey Fry
This is an example of a large farmhouse u-shaped kitchen pantry in Austin with open cabinets, white splashback, concrete flooring, marble worktops, metro tiled splashback, stainless steel appliances, an island, grey floors, white worktops and green cabinets.
This is an example of a large farmhouse u-shaped kitchen pantry in Austin with open cabinets, white splashback, concrete flooring, marble worktops, metro tiled splashback, stainless steel appliances, an island, grey floors, white worktops and green cabinets.

Martha O'Hara Interiors, Interior Design & Photo Styling | John Kraemer & Sons, Builder | Charlie & Co. Design, Architectural Designer | Corey Gaffer, Photography
Please Note: All “related,” “similar,” and “sponsored” products tagged or listed by Houzz are not actual products pictured. They have not been approved by Martha O’Hara Interiors nor any of the professionals credited. For information about our work, please contact design@oharainteriors.com.
Kitchen Pantry Ideas and Designs
1
