Kitchen Pantry Ideas and Designs
Refine by:
Budget
Sort by:Popular Today
141 - 160 of 46,999 photos
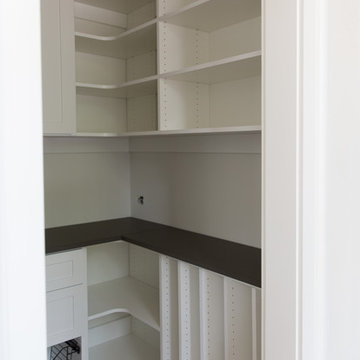
This pantry was completed in white with shaker style drawers and doors and oil rubbed bronze hardware. The counter top is a matte finish to match the hardware. Corner shelves maximize the space with wire storage baskets for more diversity and functionality. There are also vertical storage shelves for large baking sheets or serving plates.

a book shelf and transom window surround the entrance to the walk in pantry large enough for all kitchen needs
Photo of a small country kitchen pantry in Los Angeles with open cabinets, wood worktops and no island.
Photo of a small country kitchen pantry in Los Angeles with open cabinets, wood worktops and no island.
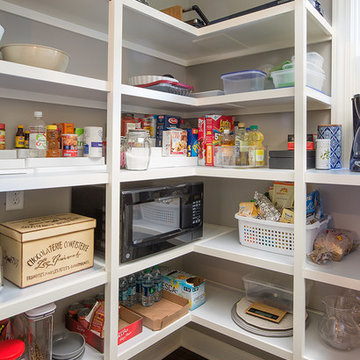
This functional pantry enables the home owner to keep the microwave out of the kitchen
Inspiration for a large classic u-shaped kitchen pantry in Columbus with open cabinets, medium hardwood flooring, a double-bowl sink, medium wood cabinets, granite worktops, multi-coloured splashback, glass tiled splashback, stainless steel appliances, an island, brown floors and brown worktops.
Inspiration for a large classic u-shaped kitchen pantry in Columbus with open cabinets, medium hardwood flooring, a double-bowl sink, medium wood cabinets, granite worktops, multi-coloured splashback, glass tiled splashback, stainless steel appliances, an island, brown floors and brown worktops.

The new pantry is located where the old pantry was housed. The exisitng pantry contained standard wire shelves and bi-fold doors on a basic 18" deep closet. The homeowner wanted a place for deocorative storage, so without changing the footprint, we were able to create a more functional, more accessible and definitely more beautiful pantry!
Alex Claney Photography, LauraDesignCo for photo staging
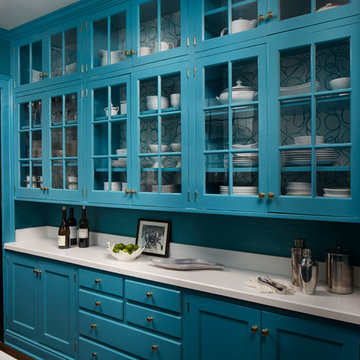
Photo of a medium sized traditional galley kitchen pantry in Chicago with glass-front cabinets, blue cabinets, quartz worktops, white splashback and dark hardwood flooring.
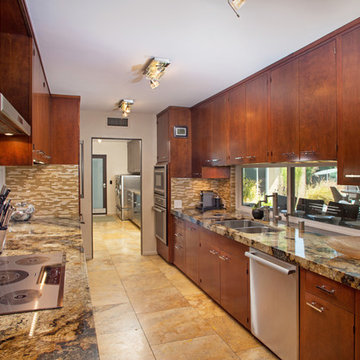
Photo Credit: Sign On San Diego.
Original kitchen cabinets from 1970. The pass-through which separates the kitchen from the main living area was meticulously removed and the door fronts were used to make cabinets for the Master Bathroom, Guest Bathroom, and Powder Room. The cabinets are extra deep allowing for extra storage and concealed trash and recycling. Granite slab counters are bookended to match on either side, presenting exquisite attention to detail. Enjoy top-of-the-line appliances including a state-of-the-art induction cooktop.
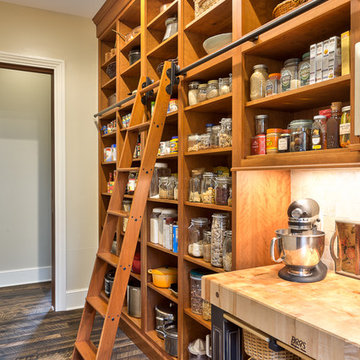
Inspiration for a classic kitchen pantry in Other with open cabinets and medium wood cabinets.
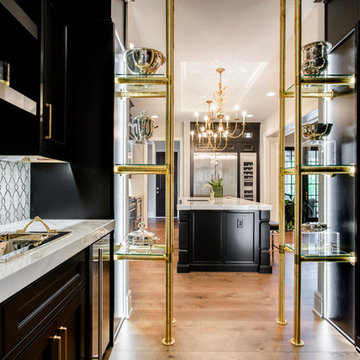
Photo of a medium sized traditional galley kitchen pantry in Richmond with a double-bowl sink, shaker cabinets, black cabinets, grey splashback, stainless steel appliances, medium hardwood flooring and an island.
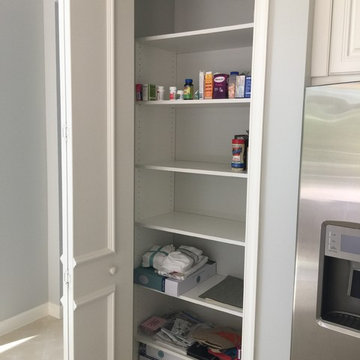
This is an example of a contemporary kitchen pantry in Miami with open cabinets, white cabinets, white splashback and porcelain flooring.
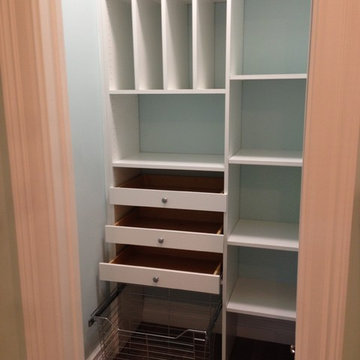
Photo of a contemporary kitchen pantry in Miami with open cabinets, white cabinets, white splashback and porcelain flooring.
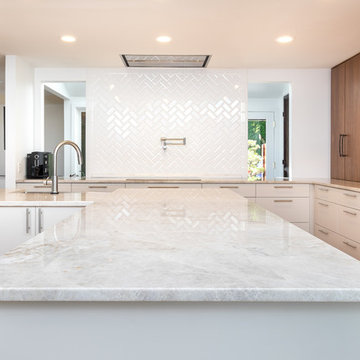
View of the open pantry with included appliance storage. Custom by Huntwood, flat panel walnut veneer doors.
Pass-through to entry. Beveled subway tile backsplash in a herringbone pattern.
Pot filler over induction cooktop for convenience.
Nathan Williams, Van Earl Photography www.VanEarlPhotography.com

Design ideas for a medium sized farmhouse l-shaped kitchen pantry in Minneapolis with a belfast sink, shaker cabinets, blue cabinets, quartz worktops, black splashback, metro tiled splashback, integrated appliances, light hardwood flooring and an island.
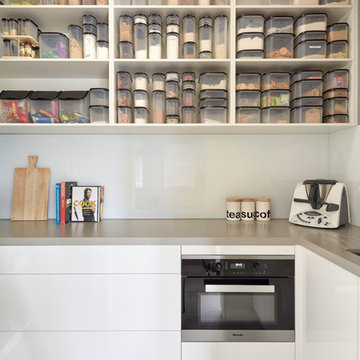
Photography by Tom Roe
Medium sized contemporary l-shaped kitchen pantry in Melbourne with beaded cabinets, white cabinets, composite countertops and an island.
Medium sized contemporary l-shaped kitchen pantry in Melbourne with beaded cabinets, white cabinets, composite countertops and an island.
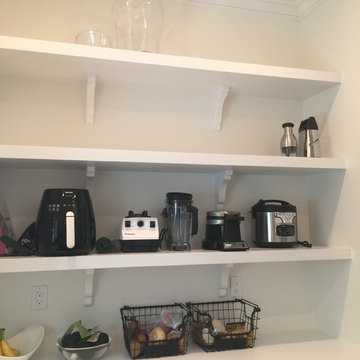
Inspiration for a large classic u-shaped kitchen pantry in Orange County with recessed-panel cabinets, white cabinets, composite countertops and dark hardwood flooring.
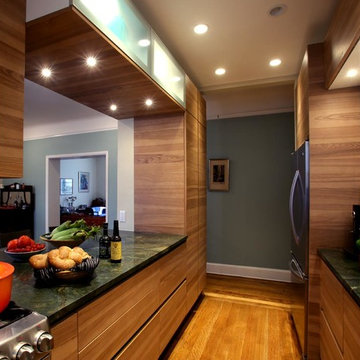
This is an example of a small modern galley kitchen pantry in New York with a submerged sink, flat-panel cabinets, white cabinets, stainless steel appliances, medium hardwood flooring, an island, marble worktops, black splashback and ceramic splashback.
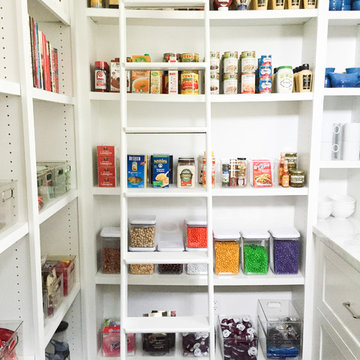
Space Organized by Squared Away
Photography by Karen Sachar & Assoc.
Photo of a large classic u-shaped kitchen pantry in Houston with recessed-panel cabinets and no island.
Photo of a large classic u-shaped kitchen pantry in Houston with recessed-panel cabinets and no island.
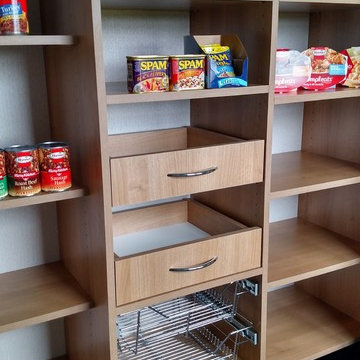
Large contemporary kitchen pantry in Chicago with flat-panel cabinets, light wood cabinets and ceramic flooring.
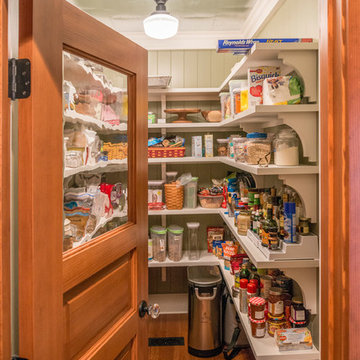
Design ideas for a rustic kitchen pantry in New York with medium hardwood flooring and brown floors.
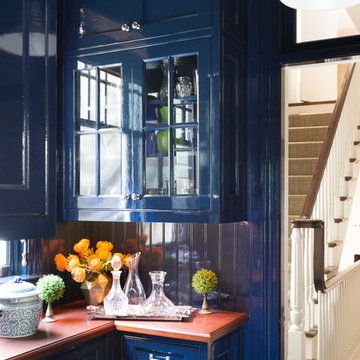
Classic navy was used for the butler’s pantry, but was given a high-gloss twist to add a unique brilliance to the space. This shiny, cool hue is contrasted with the warming tone of coral cabinetry.
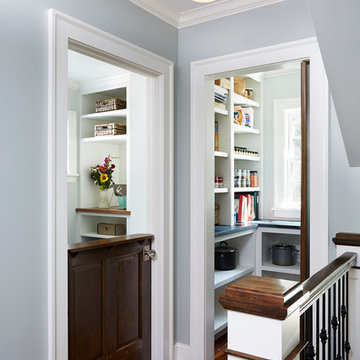
This is an example of a small traditional kitchen pantry in Minneapolis with white cabinets, dark hardwood flooring, open cabinets and laminate countertops.
Kitchen Pantry Ideas and Designs
8