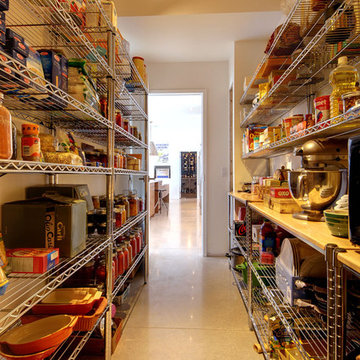Kitchen Pantry Ideas and Designs
Refine by:
Budget
Sort by:Popular Today
181 - 200 of 46,903 photos

Flat panel wood cabinet doors and gray painted drawers share a caesarstone countertop and stainless steel backsplash with an orbital sanded finish, for easier maintenance. Open c-shaped shelves provide space for storage, while keeping the open feel of the new design.
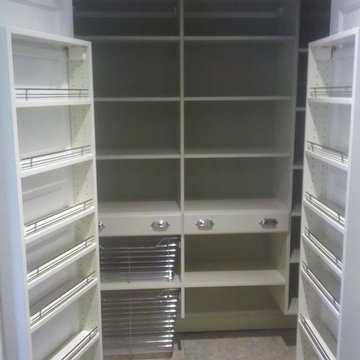
Design ideas for a classic kitchen pantry in Baltimore with flat-panel cabinets, white cabinets and grey floors.
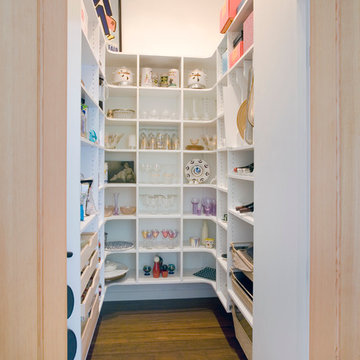
Almost too nice to hide, this pantry closet holds both everyday items as well as seldom used specialty goods.
Photo by Philip Jensen Carter
Contemporary kitchen pantry in New York with open cabinets, white cabinets and dark hardwood flooring.
Contemporary kitchen pantry in New York with open cabinets, white cabinets and dark hardwood flooring.
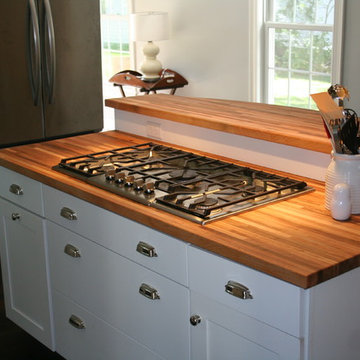
http://www.cypressdesignco.com/
Photo of a large classic l-shaped kitchen pantry in Providence with an island, shaker cabinets, white cabinets, marble worktops, grey splashback, stainless steel appliances, a belfast sink and medium hardwood flooring.
Photo of a large classic l-shaped kitchen pantry in Providence with an island, shaker cabinets, white cabinets, marble worktops, grey splashback, stainless steel appliances, a belfast sink and medium hardwood flooring.
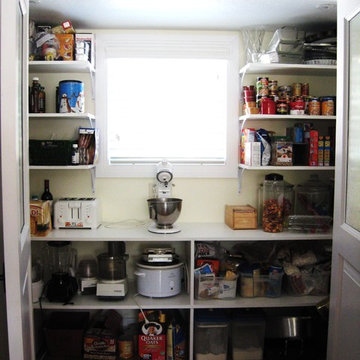
Kitchen Pantry
Photo of a large classic l-shaped kitchen pantry in Salt Lake City with a submerged sink, shaker cabinets, dark wood cabinets, granite worktops, beige splashback, metro tiled splashback, stainless steel appliances, medium hardwood flooring and an island.
Photo of a large classic l-shaped kitchen pantry in Salt Lake City with a submerged sink, shaker cabinets, dark wood cabinets, granite worktops, beige splashback, metro tiled splashback, stainless steel appliances, medium hardwood flooring and an island.
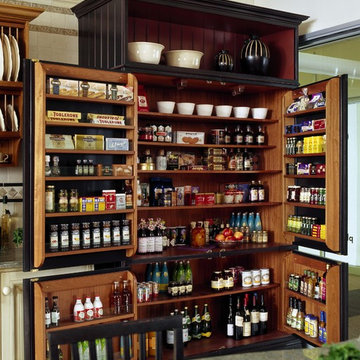
Design ideas for a traditional kitchen pantry in Boston with recessed-panel cabinets.

Design ideas for a medium sized traditional l-shaped kitchen pantry in London with dark hardwood flooring, black floors, recessed-panel cabinets and brown worktops.
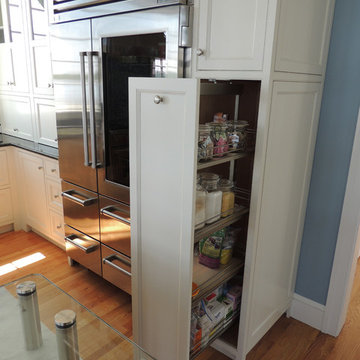
White Cabinetry - Lakeview door style with Dove White finish on Maple.
Tall Cabinet Storage - Base Can goods storage pull outs from Kesseboehmer.
Inspiration for a medium sized contemporary l-shaped kitchen pantry in Other with a double-bowl sink, flat-panel cabinets, white cabinets, blue splashback, metro tiled splashback, stainless steel appliances, medium hardwood flooring and an island.
Inspiration for a medium sized contemporary l-shaped kitchen pantry in Other with a double-bowl sink, flat-panel cabinets, white cabinets, blue splashback, metro tiled splashback, stainless steel appliances, medium hardwood flooring and an island.

New build dreams always require a clear design vision and this 3,650 sf home exemplifies that. Our clients desired a stylish, modern aesthetic with timeless elements to create balance throughout their home. With our clients intention in mind, we achieved an open concept floor plan complimented by an eye-catching open riser staircase. Custom designed features are showcased throughout, combined with glass and stone elements, subtle wood tones, and hand selected finishes.
The entire home was designed with purpose and styled with carefully curated furnishings and decor that ties these complimenting elements together to achieve the end goal. At Avid Interior Design, our goal is to always take a highly conscious, detailed approach with our clients. With that focus for our Altadore project, we were able to create the desirable balance between timeless and modern, to make one more dream come true.

Drinks cupboard with fold back doors
This is an example of a contemporary kitchen pantry in Sydney with a double-bowl sink, medium wood cabinets, quartz worktops, beige splashback, stone slab splashback, black appliances and beige worktops.
This is an example of a contemporary kitchen pantry in Sydney with a double-bowl sink, medium wood cabinets, quartz worktops, beige splashback, stone slab splashback, black appliances and beige worktops.

Design ideas for a medium sized classic l-shaped kitchen pantry in Atlanta with a submerged sink, shaker cabinets, white cabinets, engineered stone countertops, white splashback, glass tiled splashback, integrated appliances, a breakfast bar and grey worktops.

Medium sized contemporary l-shaped kitchen pantry in Dunedin with a single-bowl sink, flat-panel cabinets, green cabinets, engineered stone countertops, white splashback, porcelain splashback, stainless steel appliances, concrete flooring, an island, grey floors and white worktops.

Inspiration for a farmhouse kitchen pantry in Other with a double-bowl sink, white cabinets, stainless steel appliances, an island, brown floors and white worktops.

In the back kitchen, built in's create additional storage space for the family, separate from the main kitchen. In addition, a double Dutch door was individually handcrafted with authentic stile and rail construction.

VISION AND NEEDS:
Our client came to us with a vision for their dream house for their growing family with three young children. This was their second attempt at getting the right design. The first time around, after working with an out-of-state online architect, they could not achieve the level of quality they wanted. McHugh delivered a home with higher quality design.
MCHUGH SOLUTION:
The Shingle/Dutch Colonial Design was our client's dream home style. Their priorities were to have a home office for both parents. Ample living space for kids and friends, along with outdoor space and a pool. Double sink bathroom for the kids and a master bedroom with bath for the parents. Despite being close a flood zone, clients could have a fully finished basement with 9ft ceilings and a full attic. Because of the higher water table, the first floor was considerably above grade. To soften the ascent of the front walkway, we designed planters around the stairs, leading up to the porch.
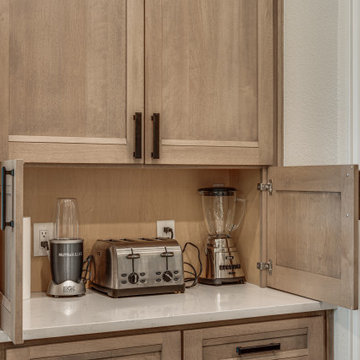
Photo of a medium sized kitchen pantry in Dallas with a submerged sink, shaker cabinets, stainless steel appliances, vinyl flooring, an island, white worktops, brown floors and engineered stone countertops.

Photo of a medium sized rural u-shaped kitchen pantry in Austin with a belfast sink, shaker cabinets, green cabinets, engineered stone countertops, white splashback, engineered quartz splashback, stainless steel appliances, light hardwood flooring, an island, brown floors, white worktops and a timber clad ceiling.
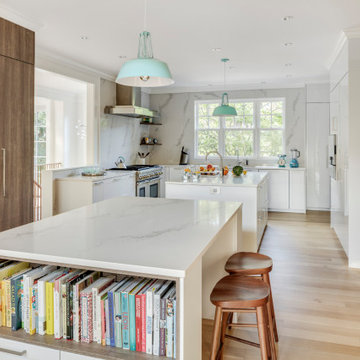
TEAM
Architect: LDa Architecture & Interiors
Interior Design: LDa Architecture & Interiors
Builder: Stefco Builders
Landscape Architect: Hilarie Holdsworth Design
Photographer: Greg Premru

Design ideas for a classic u-shaped kitchen pantry in Orange County with a submerged sink, shaker cabinets, pink cabinets, marble worktops, white splashback, integrated appliances, medium hardwood flooring, no island, brown floors, multicoloured worktops and a vaulted ceiling.
Kitchen Pantry Ideas and Designs
10
