Kitchen Pantry Ideas and Designs
Refine by:
Budget
Sort by:Popular Today
241 - 260 of 46,903 photos

New butler’s pantry we created after removing the stove and the closet in the old kitchen.
// This room makes a big design statement, from the hex tile, Alba Vera marble counters, custom cabinets and pendant light fixtures.
// The pendant lights are from Circa Lighting, and match the brass of the drawer and door pulls.
// The 3x12 subway tile runs from countertop to the ceiling.
// One side of the butler’s pantry features a dish pantry with custom glass-front cabinets and drawer storage.
// The other side features the main sink, dishwasher and custom cabinets. This butler’s pantry keeps dirty dishes out of sight from the guests and entertaining area.
// Designer refers to it as the jewel of the kitchen

This is an example of a medium sized modern single-wall kitchen pantry in Orange County with a single-bowl sink, shaker cabinets, light wood cabinets, laminate countertops, white splashback, marble splashback, stainless steel appliances, light hardwood flooring, an island, multi-coloured floors and white worktops.

Jessica Glynn Photography
Beach style galley kitchen pantry in Miami with a single-bowl sink, glass-front cabinets, grey cabinets, marble worktops, white splashback, metro tiled splashback, dark hardwood flooring, brown floors and multicoloured worktops.
Beach style galley kitchen pantry in Miami with a single-bowl sink, glass-front cabinets, grey cabinets, marble worktops, white splashback, metro tiled splashback, dark hardwood flooring, brown floors and multicoloured worktops.

Our clients came to us wanting to update and open up their kitchen, breakfast nook, wet bar, and den. They wanted a cleaner look without clutter but didn’t want to go with an all-white kitchen, fearing it’s too trendy. Their kitchen was not utilized well and was not aesthetically appealing; it was very ornate and dark. The cooktop was too far back in the kitchen towards the butler’s pantry, making it awkward when cooking, so they knew they wanted that moved. The rest was left up to our designer to overcome these obstacles and give them their dream kitchen.
We gutted the kitchen cabinets, including the built-in china cabinet and all finishes. The pony wall that once separated the kitchen from the den (and also housed the sink, dishwasher, and ice maker) was removed, and those appliances were relocated to the new large island, which had a ton of storage and a 15” overhang for bar seating. Beautiful aged brass Quebec 6-light pendants were hung above the island.
All cabinets were replaced and drawers were designed to maximize storage. The Eclipse “Greensboro” cabinetry was painted gray with satin brass Emtek Mod Hex “Urban Modern” pulls. A large banquet seating area was added where the stand-alone kitchen table once sat. The main wall was covered with 20x20 white Golwoo tile. The backsplash in the kitchen and the banquette accent tile was a contemporary coordinating Tempesta Neve polished Wheaton mosaic marble.
In the wet bar, they wanted to completely gut and replace everything! The overhang was useless and it was closed off with a large bar that they wanted to be opened up, so we leveled out the ceilings and filled in the original doorway into the bar in order for the flow into the kitchen and living room more natural. We gutted all cabinets, plumbing, appliances, light fixtures, and the pass-through pony wall. A beautiful backsplash was installed using Nova Hex Graphite ceramic mosaic 5x5 tile. A 15” overhang was added at the counter for bar seating.
In the den, they hated the brick fireplace and wanted a less rustic look. The original mantel was very bulky and dark, whereas they preferred a more rectangular firebox opening, if possible. We removed the fireplace and surrounding hearth, brick, and trim, as well as the built-in cabinets. The new fireplace was flush with the wall and surrounded with Tempesta Neve Polished Marble 8x20 installed in a Herringbone pattern. The TV was hung above the fireplace and floating shelves were added to the surrounding walls for photographs and artwork.
They wanted to completely gut and replace everything in the powder bath, so we started by adding blocking in the wall for the new floating cabinet and a white vessel sink. Black Boardwalk Charcoal Hex Porcelain mosaic 2x2 tile was used on the bathroom floor; coordinating with a contemporary “Cleopatra Silver Amalfi” black glass 2x4 mosaic wall tile. Two Schoolhouse Electric “Isaac” short arm brass sconces were added above the aged brass metal framed hexagon mirror. The countertops used in here, as well as the kitchen and bar, were Elements quartz “White Lightning.” We refinished all existing wood floors downstairs with hand scraped with the grain. Our clients absolutely love their new space with its ease of organization and functionality.

A 1961 home with an under-eight-foot living room ceiling needed some freshening. We slanted the ceiling to match the roof pitch, and added a wall of bookshelves in the dining room. We gutted the kitchen and started over—complete with heated porcelain tile floor. A tiny bathroom had previously included a shower, which we replaced with a full-size vanity that features a striking vessel sink. Relighting the living room required new wiring. Our project manager suggested carrying the existing theme of arched door openings into several of the remodeling details.
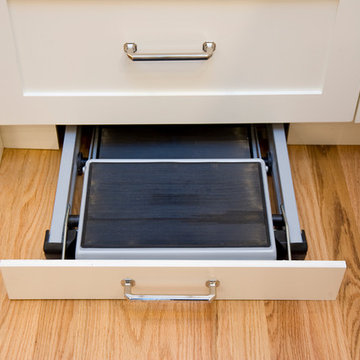
Ingenious pull out draw with step stool.
Photo by Todd Gieg
Inspiration for a medium sized traditional l-shaped kitchen pantry in Boston with a submerged sink, recessed-panel cabinets, white cabinets, quartz worktops, white splashback, metro tiled splashback, stainless steel appliances, medium hardwood flooring, an island and grey worktops.
Inspiration for a medium sized traditional l-shaped kitchen pantry in Boston with a submerged sink, recessed-panel cabinets, white cabinets, quartz worktops, white splashback, metro tiled splashback, stainless steel appliances, medium hardwood flooring, an island and grey worktops.
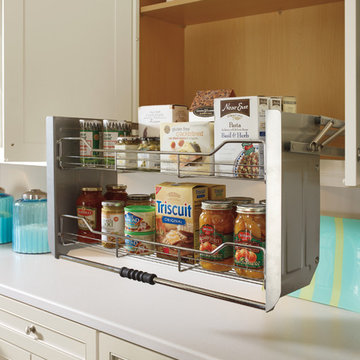
Traditional kitchen pantry in Other with white cabinets, stainless steel appliances, medium hardwood flooring, brown floors and white worktops.
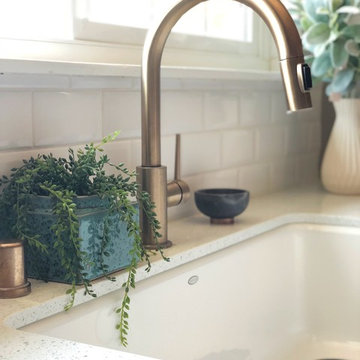
Inspiration for a small farmhouse l-shaped kitchen pantry in Orange County with a belfast sink, raised-panel cabinets, grey cabinets, engineered stone countertops, white splashback, metro tiled splashback, stainless steel appliances, light hardwood flooring, an island, beige floors and white worktops.
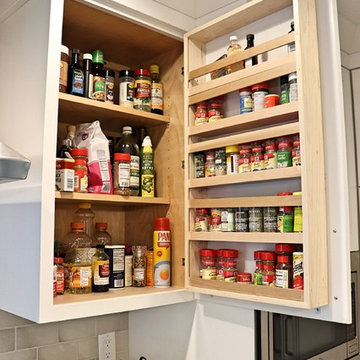
Kitchen remodel with painted white Maple cabinets and a large dark stained island by Becker Cabinetry. There's a hidden pantry between the microwave and ovens. Here we have a spice rack in the upper wall cabinet door next to the cooktop.
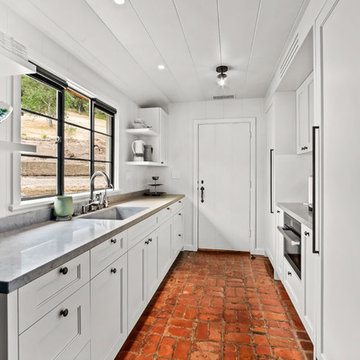
Draper DBS Custom Cabinetry. Butler's Pantry in Benjamin Moore Lancaster Whitewash. Sienna interiors. Maple with dovetail drawers.
This is an example of a medium sized traditional single-wall kitchen pantry in Other with a submerged sink, white cabinets, stainless steel appliances, brick flooring, recessed-panel cabinets and grey worktops.
This is an example of a medium sized traditional single-wall kitchen pantry in Other with a submerged sink, white cabinets, stainless steel appliances, brick flooring, recessed-panel cabinets and grey worktops.
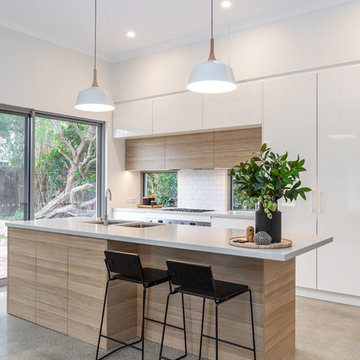
Art Department Creative
Inspiration for a medium sized contemporary galley kitchen pantry in Adelaide with a submerged sink, flat-panel cabinets, light wood cabinets, engineered stone countertops, white splashback, metro tiled splashback, stainless steel appliances, concrete flooring, an island, grey floors and grey worktops.
Inspiration for a medium sized contemporary galley kitchen pantry in Adelaide with a submerged sink, flat-panel cabinets, light wood cabinets, engineered stone countertops, white splashback, metro tiled splashback, stainless steel appliances, concrete flooring, an island, grey floors and grey worktops.

Kitchen Renovation, concrete countertops, herringbone slate flooring, and open shelving over the sink make the space cozy and functional. Handmade mosaic behind the sink that adds character to the home.
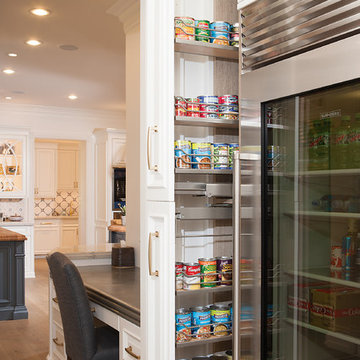
Large traditional l-shaped kitchen pantry in Phoenix with a belfast sink, raised-panel cabinets, white cabinets, wood worktops, multi-coloured splashback, coloured appliances, medium hardwood flooring, brown floors and brown worktops.
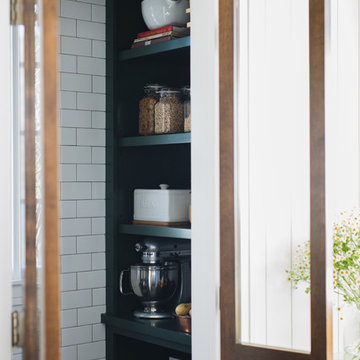
Stoffer Photography Interiors
Inspiration for a medium sized traditional l-shaped kitchen pantry in Chicago with a belfast sink, shaker cabinets, black cabinets, marble worktops, white splashback, marble splashback, integrated appliances, dark hardwood flooring, an island and brown floors.
Inspiration for a medium sized traditional l-shaped kitchen pantry in Chicago with a belfast sink, shaker cabinets, black cabinets, marble worktops, white splashback, marble splashback, integrated appliances, dark hardwood flooring, an island and brown floors.

This solid home in Auckland’s St Mary’s Bay is one of the oldest in Auckland. It is said to have been built by a sea captain, constructed from the bricks he had brought from England as a ballast in his ship. Architect Malcolm Walker has extended the house and renovated the existing spaces to bring light and open informality into this heavy, enclosed historical residence. Photography: Conor Clarke.

All Palazzo kitchen are fitted with premium Hettich and Blum hardware.
The hardware can offer maximum storage space in even the smallest kitchen - this example is an under bench pull out pantry unit.
All Palazzo hardware is soft close, including this example, creating a quiet and comfortable working experience.
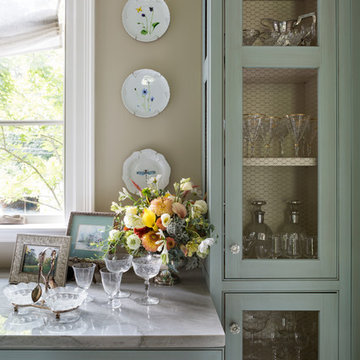
Angie Seckinger Photography
Small classic galley kitchen pantry in DC Metro with beaded cabinets, blue cabinets, quartz worktops, medium hardwood flooring and no island.
Small classic galley kitchen pantry in DC Metro with beaded cabinets, blue cabinets, quartz worktops, medium hardwood flooring and no island.

Inspiration for a medium sized classic u-shaped kitchen pantry in Charleston with shaker cabinets, brown cabinets, laminate countertops, marble flooring and grey floors.
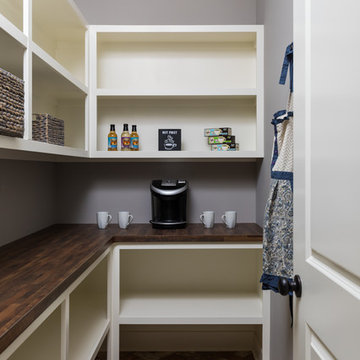
Pantry
This is an example of a large modern l-shaped kitchen pantry in Grand Rapids with a belfast sink, white cabinets, laminate countertops, grey splashback, stainless steel appliances, ceramic flooring, metro tiled splashback and an island.
This is an example of a large modern l-shaped kitchen pantry in Grand Rapids with a belfast sink, white cabinets, laminate countertops, grey splashback, stainless steel appliances, ceramic flooring, metro tiled splashback and an island.

Kitchen completed in Beaumaris. Dulux lexicon satin 2-Pac painted cabinetry with feature Polytec Nordic oak woodmatt island back and floating shelves. Finished with Caesar stone calacutta Nuvo stone benchtops.
Kitchen Pantry Ideas and Designs
13