Kitchen with Dark Wood Cabinets Ideas and Designs
Refine by:
Budget
Sort by:Popular Today
161 - 180 of 119,253 photos
Item 1 of 5

Huge Custom Kitchen with Attached Chef Kitchen
Large contemporary grey and cream open plan kitchen in Las Vegas with a submerged sink, flat-panel cabinets, dark wood cabinets, stainless steel appliances, an island, beige floors, granite worktops, grey splashback, stone slab splashback, limestone flooring and beige worktops.
Large contemporary grey and cream open plan kitchen in Las Vegas with a submerged sink, flat-panel cabinets, dark wood cabinets, stainless steel appliances, an island, beige floors, granite worktops, grey splashback, stone slab splashback, limestone flooring and beige worktops.
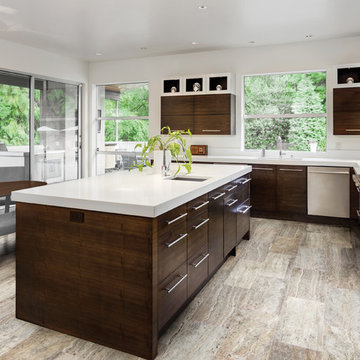
Silver Ash Vein cut Kitchen Floor
Inspiration for a large contemporary l-shaped kitchen/diner in Calgary with a submerged sink, flat-panel cabinets, dark wood cabinets, quartz worktops, stainless steel appliances, travertine flooring, an island and beige floors.
Inspiration for a large contemporary l-shaped kitchen/diner in Calgary with a submerged sink, flat-panel cabinets, dark wood cabinets, quartz worktops, stainless steel appliances, travertine flooring, an island and beige floors.
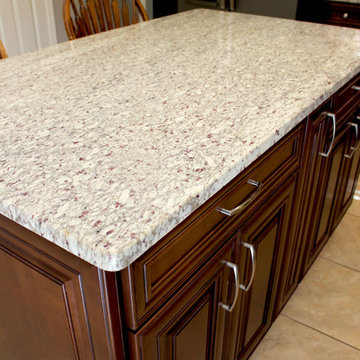
In this kitchen renovation, we installed Waypoint Living Spaces full overlay 720F Cherry Chocolate Glaze cabinets on the perimeter and island with roll out trays for pots and pan and tilt out trays accented with Top Knobs Griggs 5 1/16 inch pulls and Hollow Round 1 3/16 knobs. On the countertop, 3cm Giallo ornamental granite was installed. Linear Glass/Stone/Metal tile was installed on the backsplash. A Blanco 1 ¾ Diamond Silgranite Metallic gray undermount sink and Moen Arbor single handled spot resistant stainless faucet. 2 Monroe Mini Pendant lights over the island and a Monroe 5 Light Chandelier in brushed nickel over the table were installed.
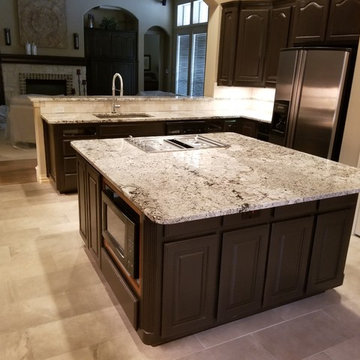
Medium sized traditional l-shaped open plan kitchen in Dallas with a submerged sink, raised-panel cabinets, dark wood cabinets, granite worktops, grey splashback, porcelain splashback, stainless steel appliances, porcelain flooring, an island, grey floors and grey worktops.
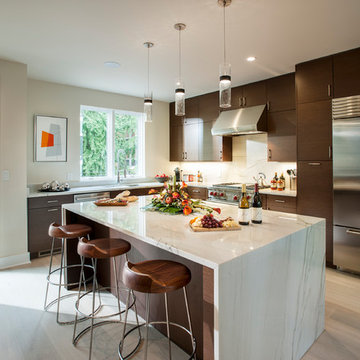
Inspiration for a large contemporary l-shaped kitchen in Philadelphia with a submerged sink, flat-panel cabinets, dark wood cabinets, marble worktops, white splashback, marble splashback, stainless steel appliances, light hardwood flooring, an island and beige floors.
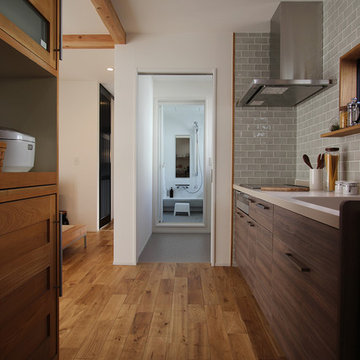
キッチンを中心に、左側には洗面・お風呂がまっすぐつながり、キッチンの右隣には大容量のパントリー。まっすぐ動くだけの家事ラクな動線を実現しました。
Inspiration for a scandi galley open plan kitchen in Nagoya with an integrated sink, flat-panel cabinets, dark wood cabinets, blue splashback, medium hardwood flooring and brown floors.
Inspiration for a scandi galley open plan kitchen in Nagoya with an integrated sink, flat-panel cabinets, dark wood cabinets, blue splashback, medium hardwood flooring and brown floors.
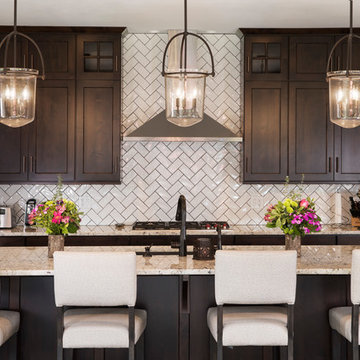
Designer: Laura Hoffman | Photographer: Sarah Utech
This is an example of a medium sized classic galley open plan kitchen in Milwaukee with a submerged sink, recessed-panel cabinets, dark wood cabinets, granite worktops, white splashback, metro tiled splashback, stainless steel appliances and an island.
This is an example of a medium sized classic galley open plan kitchen in Milwaukee with a submerged sink, recessed-panel cabinets, dark wood cabinets, granite worktops, white splashback, metro tiled splashback, stainless steel appliances and an island.
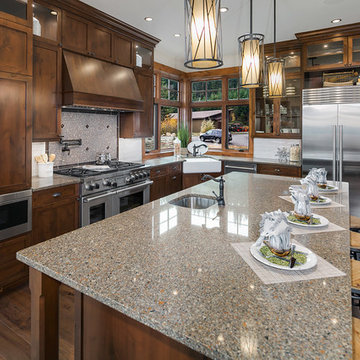
This is an example of a rustic l-shaped kitchen in Seattle with a belfast sink, shaker cabinets, dark wood cabinets, granite worktops, white splashback, metro tiled splashback, stainless steel appliances, dark hardwood flooring and an island.
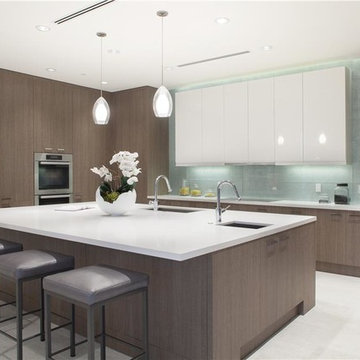
Design ideas for a large modern single-wall open plan kitchen in New York with a submerged sink, flat-panel cabinets, dark wood cabinets, stainless steel appliances, porcelain flooring, no island and grey floors.
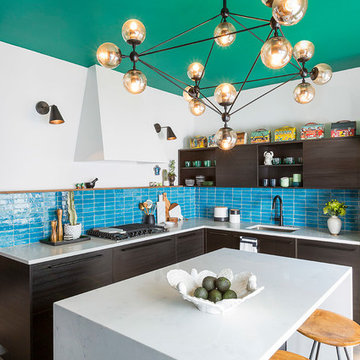
Jacob Hand Photography + Motion- Photographer
Design ideas for a medium sized bohemian l-shaped enclosed kitchen in Chicago with a submerged sink, flat-panel cabinets, dark wood cabinets, engineered stone countertops, blue splashback, terracotta splashback, stainless steel appliances and an island.
Design ideas for a medium sized bohemian l-shaped enclosed kitchen in Chicago with a submerged sink, flat-panel cabinets, dark wood cabinets, engineered stone countertops, blue splashback, terracotta splashback, stainless steel appliances and an island.

Photo of a small contemporary single-wall open plan kitchen in Portland with flat-panel cabinets, dark wood cabinets, engineered stone countertops, white splashback, metro tiled splashback, stainless steel appliances, concrete flooring, no island, a submerged sink and yellow floors.
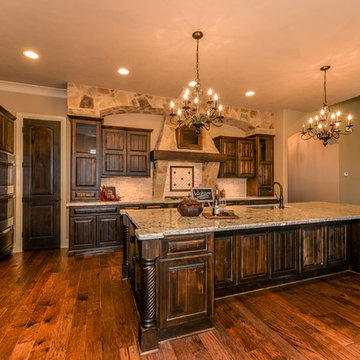
Large Open Kitchen/Living Floorplan | Beautiful Hardwood Floors | Dark Wood Cabinets | Granite Countertops | Large Open Kitchen Island | Drop-in Sink | Mosaic Tile and Stone Backsplash | Stone Accents | Bar Seating

Remodel of a 1960's condominium to modernize and open up the space to the view.
Ambrose Construction.
Michael Dickter photography.
Photo of a small contemporary l-shaped kitchen in Seattle with flat-panel cabinets, dark wood cabinets, engineered stone countertops, blue splashback, ceramic splashback, stainless steel appliances and concrete flooring.
Photo of a small contemporary l-shaped kitchen in Seattle with flat-panel cabinets, dark wood cabinets, engineered stone countertops, blue splashback, ceramic splashback, stainless steel appliances and concrete flooring.
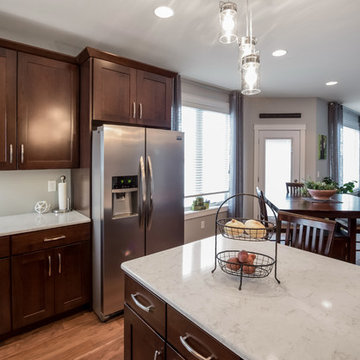
Photo of a large farmhouse u-shaped open plan kitchen in Other with a double-bowl sink, shaker cabinets, dark wood cabinets, granite worktops, stainless steel appliances, medium hardwood flooring and an island.
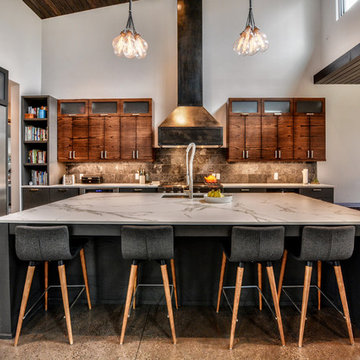
This is an example of a large contemporary l-shaped open plan kitchen in Other with a submerged sink, flat-panel cabinets, dark wood cabinets, grey splashback, stainless steel appliances, concrete flooring, an island, grey floors, engineered stone countertops and stone tiled splashback.
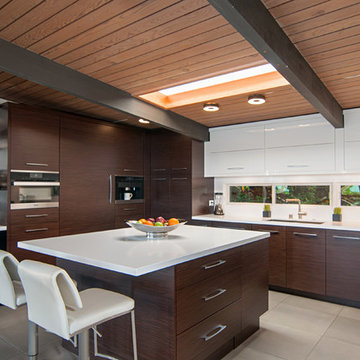
Our recent job in the College area features a mid-century up-date. The Cabinetry is quarter sawn ebony and gloss white acrylic. A Miele appliance package consisting of a refrigerator, speed-oven, coffeemaker, wine storage, 36″ range and concealed hood was chosen to add sophisticated functionality to this kitchen. The other noticeable finishes are the quartz counter-top and Dawn Kitchen & Bath Products, Inc. 16 gallon stainless steel sink. All products and finishes were chosen from our show room. One stop kitchen remodel source.
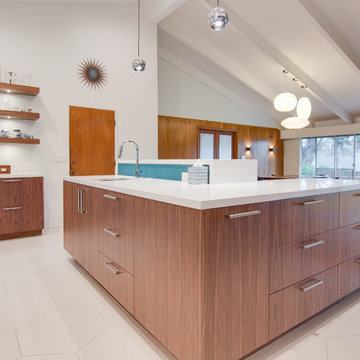
Inspiration for a large midcentury u-shaped open plan kitchen in Tampa with a submerged sink, flat-panel cabinets, dark wood cabinets, blue splashback, glass sheet splashback, stainless steel appliances, porcelain flooring and multiple islands.

Design ideas for a medium sized rustic l-shaped open plan kitchen in Minneapolis with a submerged sink, recessed-panel cabinets, multi-coloured splashback, stainless steel appliances, an island, dark wood cabinets, stone tiled splashback, travertine flooring and grey floors.
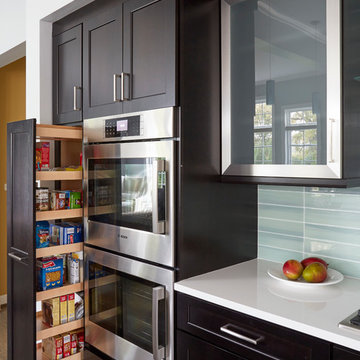
Design ideas for a large classic l-shaped kitchen/diner in Chicago with a submerged sink, shaker cabinets, dark wood cabinets, engineered stone countertops, blue splashback, ceramic splashback, stainless steel appliances, light hardwood flooring and an island.
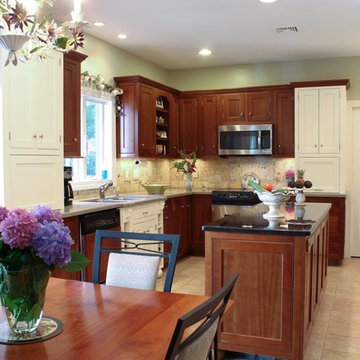
Design ideas for a medium sized contemporary l-shaped kitchen/diner in New York with a double-bowl sink, shaker cabinets, dark wood cabinets, quartz worktops, beige splashback, ceramic splashback, stainless steel appliances, porcelain flooring, an island and beige floors.
Kitchen with Dark Wood Cabinets Ideas and Designs
9