Kitchen with Dark Wood Cabinets Ideas and Designs
Refine by:
Budget
Sort by:Popular Today
121 - 140 of 119,253 photos
Item 1 of 5
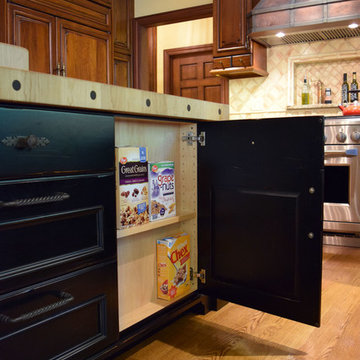
Tina Greenslade
Design ideas for a large u-shaped kitchen pantry in Cleveland with a double-bowl sink, raised-panel cabinets, dark wood cabinets, granite worktops, beige splashback, ceramic splashback, stainless steel appliances, light hardwood flooring and an island.
Design ideas for a large u-shaped kitchen pantry in Cleveland with a double-bowl sink, raised-panel cabinets, dark wood cabinets, granite worktops, beige splashback, ceramic splashback, stainless steel appliances, light hardwood flooring and an island.
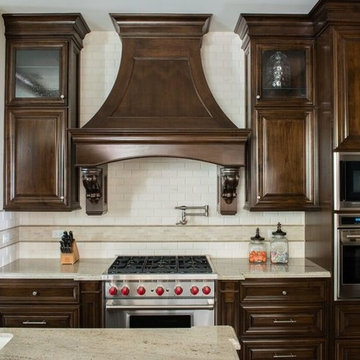
Photo of an expansive classic kitchen/diner in Los Angeles with dark wood cabinets, metro tiled splashback, stainless steel appliances and an island.
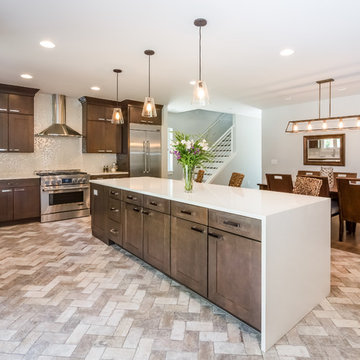
Yoder Photo, LLC
Inspiration for a medium sized classic l-shaped kitchen/diner in Denver with a submerged sink, shaker cabinets, dark wood cabinets, engineered stone countertops, metallic splashback, glass tiled splashback, stainless steel appliances, porcelain flooring, an island, beige floors and white worktops.
Inspiration for a medium sized classic l-shaped kitchen/diner in Denver with a submerged sink, shaker cabinets, dark wood cabinets, engineered stone countertops, metallic splashback, glass tiled splashback, stainless steel appliances, porcelain flooring, an island, beige floors and white worktops.
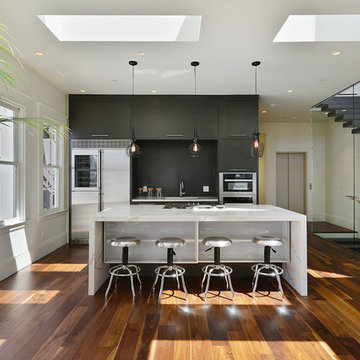
Built and Photographed by Master Builders SF.
Inspiration for a medium sized contemporary single-wall open plan kitchen in San Francisco with flat-panel cabinets, dark wood cabinets, black splashback, stainless steel appliances, an island, a submerged sink, marble worktops, dark hardwood flooring, brown floors and white worktops.
Inspiration for a medium sized contemporary single-wall open plan kitchen in San Francisco with flat-panel cabinets, dark wood cabinets, black splashback, stainless steel appliances, an island, a submerged sink, marble worktops, dark hardwood flooring, brown floors and white worktops.

The new pantry is located where the old pantry was housed. The exisitng pantry contained standard wire shelves and bi-fold doors on a basic 18" deep closet. The homeowner wanted a place for deocorative storage, so without changing the footprint, we were able to create a more functional, more accessible and definitely more beautiful pantry!
Alex Claney Photography, LauraDesignCo for photo staging
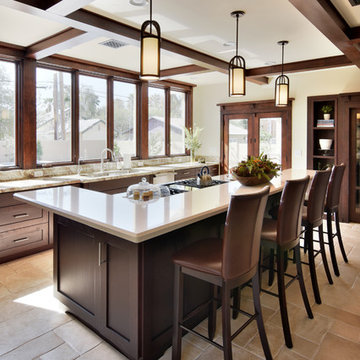
Interior Design: Moxie Design Studio LLC
Architect: Stephanie Espinoza
Construction: Pankow Construction
Large traditional kitchen pantry in Phoenix with a double-bowl sink, shaker cabinets, dark wood cabinets, composite countertops, stainless steel appliances, travertine flooring and an island.
Large traditional kitchen pantry in Phoenix with a double-bowl sink, shaker cabinets, dark wood cabinets, composite countertops, stainless steel appliances, travertine flooring and an island.
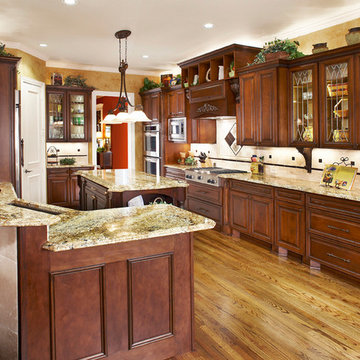
Euro Design Build is the premier design and home remodeling company servicing Dallas and the greater Dallas region. We specialize in kitchen remodeling, bathroom remodeling, interior remodeling, home additions, custom cabinetry, exterior remodeling, and many other services.
Ken Vaughan
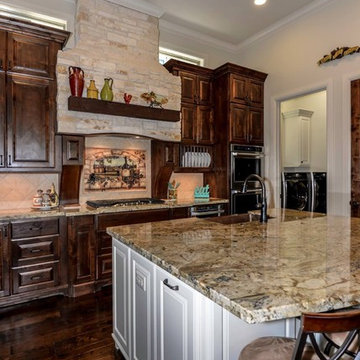
This Tuscan style kitchen is beautiful with the stone vent hood, granite, custom cabinets and a large island to sit and visit while someone is cooking.
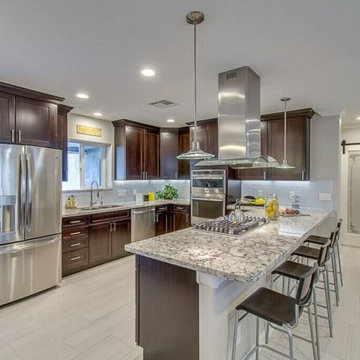
Photo of a large traditional u-shaped kitchen/diner in Phoenix with a double-bowl sink, dark wood cabinets, shaker cabinets, granite worktops, grey splashback, glass tiled splashback, stainless steel appliances, porcelain flooring, a breakfast bar and beige floors.
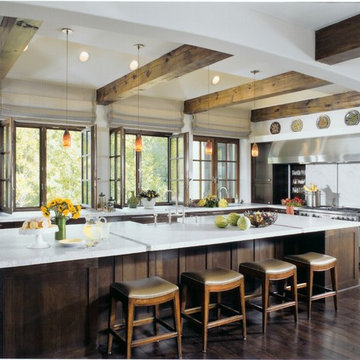
Large classic l-shaped kitchen/diner in Chicago with dark wood cabinets, white splashback, stainless steel appliances, dark hardwood flooring, an island, shaker cabinets and brown floors.

The efficient concentration of functions in the center of the kitchen rendered vast available space, expanding circulation all around the island and its surrounds.

Paul Dyer
Design ideas for a large contemporary l-shaped enclosed kitchen in San Francisco with a submerged sink, flat-panel cabinets, dark wood cabinets, grey splashback, metal splashback, stainless steel appliances, an island, soapstone worktops, light hardwood flooring and grey worktops.
Design ideas for a large contemporary l-shaped enclosed kitchen in San Francisco with a submerged sink, flat-panel cabinets, dark wood cabinets, grey splashback, metal splashback, stainless steel appliances, an island, soapstone worktops, light hardwood flooring and grey worktops.
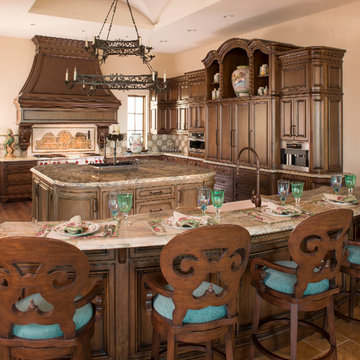
This is an example of an expansive traditional l-shaped kitchen/diner in Dallas with a belfast sink, recessed-panel cabinets, dark wood cabinets, marble worktops, multi-coloured splashback, mosaic tiled splashback, integrated appliances, travertine flooring and multiple islands.

These clients came to my office looking for an architect who could design their "empty nest" home that would be the focus of their soon to be extended family. A place where the kids and grand kids would want to hang out: with a pool, open family room/ kitchen, garden; but also one-story so there wouldn't be any unnecessary stairs to climb. They wanted the design to feel like "old Pasadena" with the coziness and attention to detail that the era embraced. My sensibilities led me to recall the wonderful classic mansions of San Marino, so I designed a manor house clad in trim Bluestone with a steep French slate roof and clean white entry, eave and dormer moldings that would blend organically with the future hardscape plan and thoughtfully landscaped grounds.
The site was a deep, flat lot that had been half of the old Joan Crawford estate; the part that had an abandoned swimming pool and small cabana. I envisioned a pavilion filled with natural light set in a beautifully planted park with garden views from all sides. Having a one-story house allowed for tall and interesting shaped ceilings that carved into the sheer angles of the roof. The most private area of the house would be the central loggia with skylights ensconced in a deep woodwork lattice grid and would be reminiscent of the outdoor “Salas” found in early Californian homes. The family would soon gather there and enjoy warm afternoons and the wonderfully cool evening hours together.
Working with interior designer Jeffrey Hitchcock, we designed an open family room/kitchen with high dark wood beamed ceilings, dormer windows for daylight, custom raised panel cabinetry, granite counters and a textured glass tile splash. Natural light and gentle breezes flow through the many French doors and windows located to accommodate not only the garden views, but the prevailing sun and wind as well. The graceful living room features a dramatic vaulted white painted wood ceiling and grand fireplace flanked by generous double hung French windows and elegant drapery. A deeply cased opening draws one into the wainscot paneled dining room that is highlighted by hand painted scenic wallpaper and a barrel vaulted ceiling. The walnut paneled library opens up to reveal the waterfall feature in the back garden. Equally picturesque and restful is the view from the rotunda in the master bedroom suite.
Architect: Ward Jewell Architect, AIA
Interior Design: Jeffrey Hitchcock Enterprises
Contractor: Synergy General Contractors, Inc.
Landscape Design: LZ Design Group, Inc.
Photography: Laura Hull
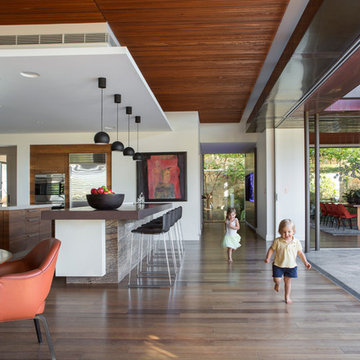
A strong relationship between internal and external areas was sought for the main everyday living areas of the house, being the kitchen, meals area and dining room. Devices such as the highlight windows within these spaces allow a constant glimpse to the sky, the blurring of internal and external boundaries through the use of external materials within the house and the large openings making visual connections.
The stone walls used externally have also been used internally to the south wall of the meals area and the copper soffit lining to the upper terrace runs internally in the bulkhead and ceiling to the kitchen, meals and dining room thereby blurring the internal and external areas.
The ceilings within the dining room and kitchen / meals area are lined with timber battens. Along with providing warmth and detail to these spaces the timber battens also conceal acoustic insulation to assist with deadening the reverberant noise.
The design and usability of the upper terrace itself was pivotal to the success of the house. It is the external area of the upper terrace that connects to extend the internal areas with the boundary between the two being blurred. A balance was reached between solar access and protection from the rain while maintaining a non-restricted view to the sky from internal areas through the use of glass roofs and automated awnings.
Photo by Angelita Bonetti
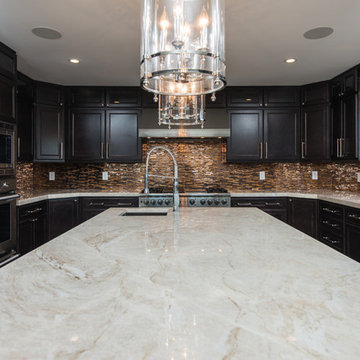
Taj Mahal Quartzite with a clean eased edge in a luxurious modern Annapolis, Maryland home. Quartzite is a 100% natural, quarried stone that looks like marble, but is durable and scratch resistant like granite. Taj Mahal Quartzite is one of the hardest natural countertop stones on the market.
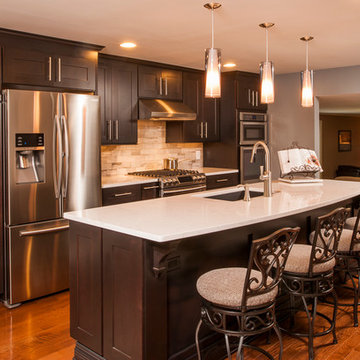
Steven Paul Whitsitt
Medium sized classic single-wall kitchen/diner in New York with a submerged sink, recessed-panel cabinets, dark wood cabinets, engineered stone countertops, beige splashback, ceramic splashback, stainless steel appliances, medium hardwood flooring and an island.
Medium sized classic single-wall kitchen/diner in New York with a submerged sink, recessed-panel cabinets, dark wood cabinets, engineered stone countertops, beige splashback, ceramic splashback, stainless steel appliances, medium hardwood flooring and an island.
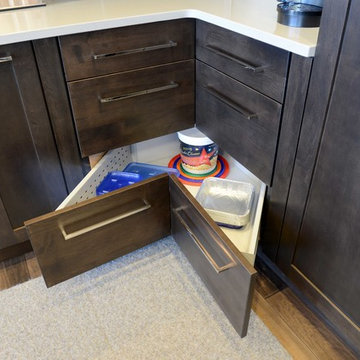
Robb Siverson Photography
Design ideas for a large modern l-shaped open plan kitchen in Other with shaker cabinets, dark wood cabinets, engineered stone countertops, grey splashback, stainless steel appliances, medium hardwood flooring and an island.
Design ideas for a large modern l-shaped open plan kitchen in Other with shaker cabinets, dark wood cabinets, engineered stone countertops, grey splashback, stainless steel appliances, medium hardwood flooring and an island.
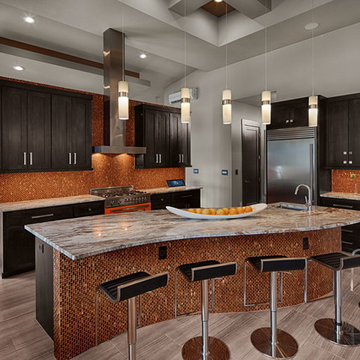
This is an example of a contemporary u-shaped kitchen in Austin with a submerged sink, dark wood cabinets, orange splashback, mosaic tiled splashback and an island.
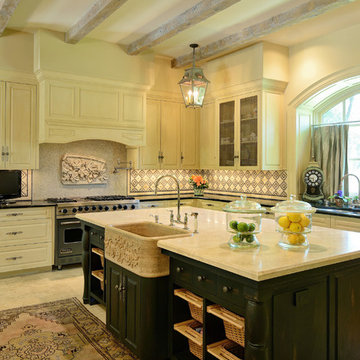
Trey Hunter Photography
Photo of a large classic l-shaped kitchen/diner in Houston with an island, a belfast sink, raised-panel cabinets, dark wood cabinets, granite worktops, multi-coloured splashback, mosaic tiled splashback, stainless steel appliances and limestone flooring.
Photo of a large classic l-shaped kitchen/diner in Houston with an island, a belfast sink, raised-panel cabinets, dark wood cabinets, granite worktops, multi-coloured splashback, mosaic tiled splashback, stainless steel appliances and limestone flooring.
Kitchen with Dark Wood Cabinets Ideas and Designs
7