Kitchen with Dark Wood Cabinets Ideas and Designs
Refine by:
Budget
Sort by:Popular Today
41 - 60 of 119,253 photos
Item 1 of 5
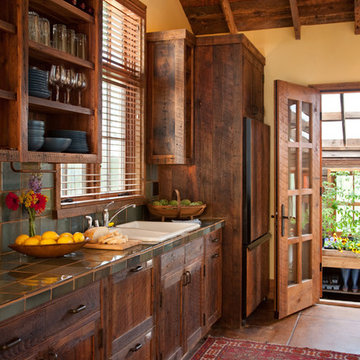
Set in Montana's tranquil Shields River Valley, the Shilo Ranch Compound is a collection of structures that were specifically built on a relatively smaller scale, to maximize efficiency. The main house has two bedrooms, a living area, dining and kitchen, bath and adjacent greenhouse, while two guest homes within the compound can sleep a total of 12 friends and family. There's also a common gathering hall, for dinners, games, and time together. The overall feel here is of sophisticated simplicity, with plaster walls, concrete and wood floors, and weathered boards for exteriors. The placement of each building was considered closely when envisioning how people would move through the property, based on anticipated needs and interests. Sustainability and consumption was also taken into consideration, as evidenced by the photovoltaic panels on roof of the garage, and the capability to shut down any of the compound's buildings when not in use.

Kitchen counter and island. Kitchen by Case540, interior design by Mary Harris Interiors, Tiburon Ca.
This is an example of a medium sized contemporary galley kitchen/diner in San Francisco with a submerged sink, glass-front cabinets, dark wood cabinets, green splashback, an island, engineered stone countertops, stainless steel appliances and limestone flooring.
This is an example of a medium sized contemporary galley kitchen/diner in San Francisco with a submerged sink, glass-front cabinets, dark wood cabinets, green splashback, an island, engineered stone countertops, stainless steel appliances and limestone flooring.
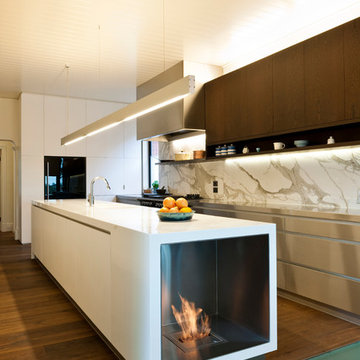
custom kitchen design utilizing Ecosmart fireplace
Design ideas for a modern galley kitchen in Boston with flat-panel cabinets, dark wood cabinets, black appliances, stone slab splashback and white splashback.
Design ideas for a modern galley kitchen in Boston with flat-panel cabinets, dark wood cabinets, black appliances, stone slab splashback and white splashback.

Inspired by the clients ideas and preferences this transitional kitchen remodel is packed with custom features. They include a spacious island –designed for prepping and entertaining, dark chocolate cabinetry, light Cashmere White granite counters for contrast, built in Sub Zero refrigeration, Wolf range top, stainless pendants and hardware that adds sparkle. The full height granite back-splash provides a dramatic look and is practical for easy cleaning.
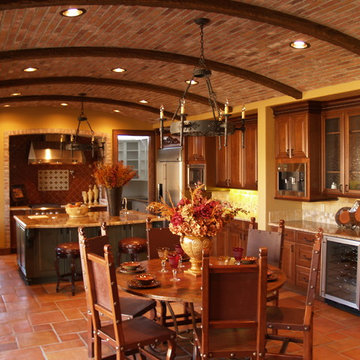
Design ideas for a mediterranean kitchen/diner in San Francisco with raised-panel cabinets, marble worktops, dark wood cabinets and terracotta flooring.

Capturing the spirit of what was most sought after in 2023, an Instagram user commented on this remodel, “The warmth of the wood with the white is perfect”. Warm woods and white tones are the epitome of class and elegance in 2023, and yet one would be hard-pressed to get any more classic than this. Lighting choices like toasty crystalline pendant lighting and wall sconces allude also to the enduring beauty of this kitchen. Paired with a lighter wood floor and a full wall of light gray stacked backsplash, both features provide the midpoints for the lighter Antique White and darker maple wood and Saddle finish on the island and drink bar

Contemporary galley kitchen in Gold Coast - Tweed with a submerged sink, flat-panel cabinets, dark wood cabinets, white splashback, stone slab splashback, dark hardwood flooring, a breakfast bar, brown floors and white worktops.

This is an example of a modern l-shaped kitchen in Orange County with a belfast sink, shaker cabinets, dark wood cabinets, white splashback, stone slab splashback, integrated appliances, concrete flooring, an island, grey floors and white worktops.

Design ideas for a medium sized contemporary u-shaped open plan kitchen in Sacramento with a built-in sink, flat-panel cabinets, dark wood cabinets, engineered stone countertops, black splashback, porcelain splashback, stainless steel appliances, an island and white worktops.

Inspiration for an expansive contemporary galley open plan kitchen in Sydney with flat-panel cabinets, an island, a double-bowl sink, dark wood cabinets, marble worktops, multi-coloured splashback, glass sheet splashback, stainless steel appliances, medium hardwood flooring, brown floors, multicoloured worktops and a vaulted ceiling.

Photo of a medium sized modern single-wall open plan kitchen in Houston with a submerged sink, flat-panel cabinets, dark wood cabinets, granite worktops, metallic splashback, metal splashback, stainless steel appliances, slate flooring, an island, black floors, black worktops and a wood ceiling.

Photo of a modern l-shaped kitchen with a submerged sink, flat-panel cabinets, dark wood cabinets, grey splashback, concrete flooring, an island, grey floors and grey worktops.
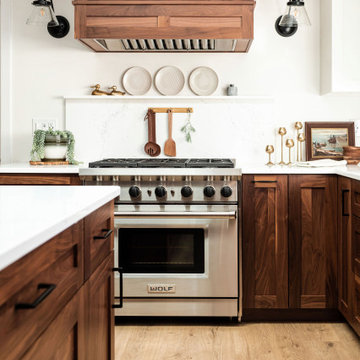
Full main level renovation and design. This modern Scandinavian kitchen renovation is in the beautiful neighborhood of North Oaks, MN.
Large scandinavian kitchen/diner in Minneapolis with shaker cabinets, dark wood cabinets, marble worktops, marble splashback, stainless steel appliances, light hardwood flooring, an island and white worktops.
Large scandinavian kitchen/diner in Minneapolis with shaker cabinets, dark wood cabinets, marble worktops, marble splashback, stainless steel appliances, light hardwood flooring, an island and white worktops.
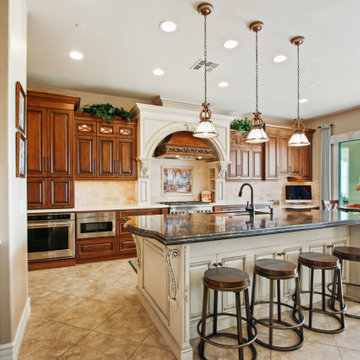
Traditional Kitchen, 2-Tone Cabinetry with Glazed Finish.
Custom Finish Color hand created with client.
Custom Carvings
X-Lite Doors
Photo of a large mediterranean l-shaped kitchen/diner in Los Angeles with an island, a submerged sink, raised-panel cabinets, dark wood cabinets, beige splashback, stainless steel appliances, beige floors and beige worktops.
Photo of a large mediterranean l-shaped kitchen/diner in Los Angeles with an island, a submerged sink, raised-panel cabinets, dark wood cabinets, beige splashback, stainless steel appliances, beige floors and beige worktops.

Walnut cabinets with natural finish, Taj Mahal counters and backsplash, porcelain farmhouse sink, timber beam ceiling
Inspiration for a large classic u-shaped kitchen/diner in Milwaukee with a belfast sink, recessed-panel cabinets, dark wood cabinets, quartz worktops, beige splashback, stone slab splashback, stainless steel appliances, medium hardwood flooring, an island, brown floors, beige worktops and exposed beams.
Inspiration for a large classic u-shaped kitchen/diner in Milwaukee with a belfast sink, recessed-panel cabinets, dark wood cabinets, quartz worktops, beige splashback, stone slab splashback, stainless steel appliances, medium hardwood flooring, an island, brown floors, beige worktops and exposed beams.

• Full Kitchen Renovation
• General Contractor - Area Construction
• Custom casework - Natural American Walnut Veneer
• Decorative Accessory Styling
• Cooktop - Wolf
• Exhaust Hood - Zephyr
• Dishwasher - Miele
• Refridgerator - Sub-zero
• Ovens - Miele
• Coffee System - Miele
• Backsplash tile - Heath Tile
• Countertop - Diresco
• Custom under-mount sink - Berlin
• Pull-down + Filtration Faucets - Waterstone
• Decorative Hardware - Sugatsune
• Terrazzo floor tile - Waterworks
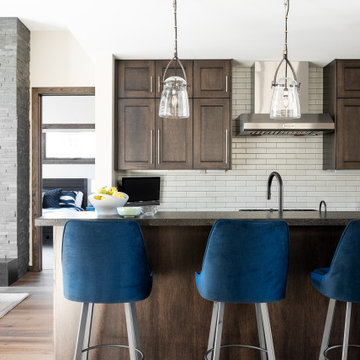
The dark wood of this kitchen is a timeless addition to the space, offering a classic style to the mountain modern home.
Inspiration for a contemporary open plan kitchen in Salt Lake City with shaker cabinets, dark wood cabinets, white splashback, metro tiled splashback, stainless steel appliances, medium hardwood flooring, an island, grey worktops and exposed beams.
Inspiration for a contemporary open plan kitchen in Salt Lake City with shaker cabinets, dark wood cabinets, white splashback, metro tiled splashback, stainless steel appliances, medium hardwood flooring, an island, grey worktops and exposed beams.
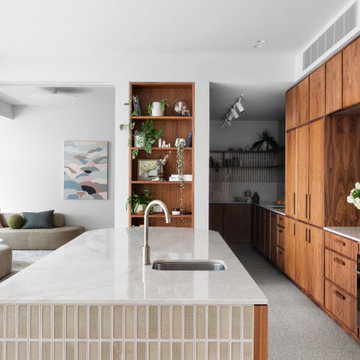
The stunning kitchen is a nod to the 70's - dark walnut cabinetry combined with glazed tiles and polished stone. Plenty of storage and Butlers Pantry make this an entertainers dream.

Design ideas for a large midcentury l-shaped kitchen/diner in Detroit with a submerged sink, flat-panel cabinets, dark wood cabinets, quartz worktops, blue splashback, ceramic splashback, integrated appliances, medium hardwood flooring, an island, brown floors and white worktops.

Modern kitchen, with dark timber grain joinery, large kitchen island, with walk in pantry that has a barn door. Two sinks and fridges one integrated to service the outdoor BBQ area, lots of bench space plus 3 ovens and a warming drawer
Kitchen with Dark Wood Cabinets Ideas and Designs
3