Kitchen with Window Splashback Ideas and Designs
Refine by:
Budget
Sort by:Popular Today
181 - 200 of 3,941 photos
Item 1 of 2
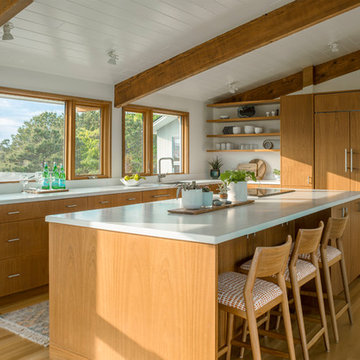
Jim Westphalen
Coastal l-shaped kitchen in Boston with a submerged sink, flat-panel cabinets, medium wood cabinets, window splashback, integrated appliances, medium hardwood flooring, an island and white worktops.
Coastal l-shaped kitchen in Boston with a submerged sink, flat-panel cabinets, medium wood cabinets, window splashback, integrated appliances, medium hardwood flooring, an island and white worktops.
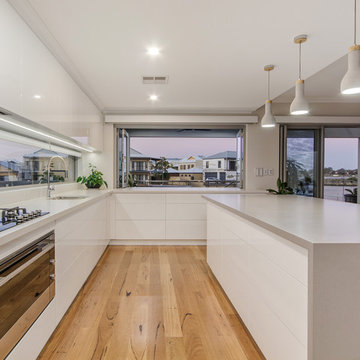
Overland Media & House Guru Photography
This is an example of a contemporary u-shaped kitchen/diner in Perth with a submerged sink, flat-panel cabinets, white cabinets, window splashback, black appliances, medium hardwood flooring, an island, beige floors and grey worktops.
This is an example of a contemporary u-shaped kitchen/diner in Perth with a submerged sink, flat-panel cabinets, white cabinets, window splashback, black appliances, medium hardwood flooring, an island, beige floors and grey worktops.
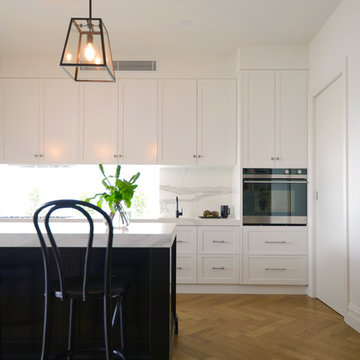
www.pauldistefanodesign.com
Photo of a large victorian galley open plan kitchen in Geelong with a submerged sink, recessed-panel cabinets, white cabinets, marble worktops, window splashback, stainless steel appliances, medium hardwood flooring and an island.
Photo of a large victorian galley open plan kitchen in Geelong with a submerged sink, recessed-panel cabinets, white cabinets, marble worktops, window splashback, stainless steel appliances, medium hardwood flooring and an island.
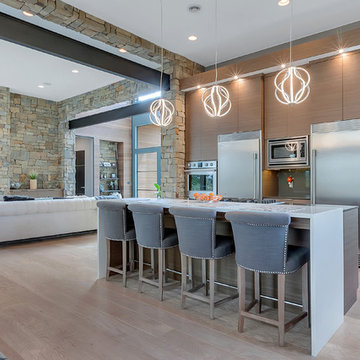
Lynnette Bauer - 360REI
Photo of a large contemporary l-shaped open plan kitchen in Minneapolis with a submerged sink, flat-panel cabinets, medium wood cabinets, quartz worktops, grey splashback, stainless steel appliances, light hardwood flooring, an island, window splashback and beige floors.
Photo of a large contemporary l-shaped open plan kitchen in Minneapolis with a submerged sink, flat-panel cabinets, medium wood cabinets, quartz worktops, grey splashback, stainless steel appliances, light hardwood flooring, an island, window splashback and beige floors.
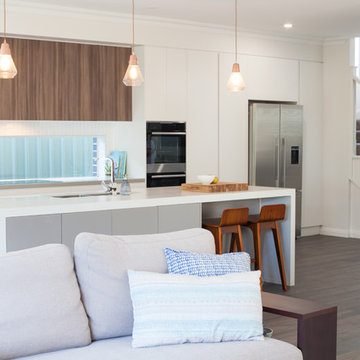
Como Family Home Kitchen - Fixture & Finishes Colour Palette, Furnishing & styling by Jodie Carter Design.
Photography by: Daniella Stein
Large contemporary galley open plan kitchen in Sydney with a submerged sink, white cabinets, engineered stone countertops, window splashback, stainless steel appliances, porcelain flooring, an island and brown floors.
Large contemporary galley open plan kitchen in Sydney with a submerged sink, white cabinets, engineered stone countertops, window splashback, stainless steel appliances, porcelain flooring, an island and brown floors.

Photo of a small bohemian u-shaped open plan kitchen in Moscow with flat-panel cabinets, blue cabinets, multi-coloured splashback, dark hardwood flooring, no island, a built-in sink, black appliances, brown floors and window splashback.
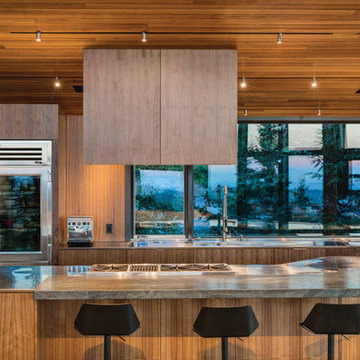
Architect: Steven Bull, Workshop AD
Photography By: Kevin G. Smith
“Like the integration of interior with exterior spaces with materials. Like the exterior wood panel details. The interior spaces appear to negotiate the angles of the house well. Takes advantage of treetop location without ostentation.”
This project involved the redesign and completion of a partially constructed house on the Upper Hillside in Anchorage, Alaska. Construction of the underlying steel structure had ceased for more than five years, resulting in significant technical and organizational issues that needed to be resolved in order for the home to be completed. Perched above the landscape, the home stretches across the hillside like an extended tree house.
An interior atmosphere of natural lightness was introduced to the home. Inspiration was pulled from the surrounding landscape to make the home become part of that landscape and to feel at home in its surroundings. Surfaces throughout the structure share a common language of articulated cladding with walnut panels, stone and concrete. The result is a dissolved separation of the interior and exterior.
There was a great need for extensive window and door products that had the required sophistication to make this project complete. And Marvin products were the perfect fit.
MARVIN PRODUCTS USED:
Integrity Inswing French Door
Integrity Outswing French Door
Integrity Sliding French Door
Marvin Ultimate Awning Window
Marvin Ultimate Casement Window
Marvin Ultimate Sliding French Door
Marvin Ultimate Swinging French Door
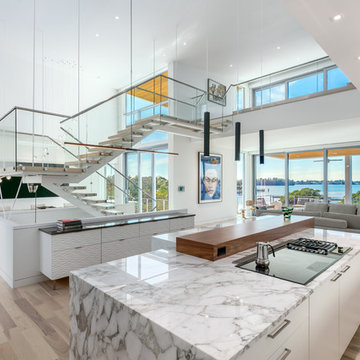
Built by NWC Construction
Ryan Gamma Photography
Design ideas for a large contemporary l-shaped open plan kitchen in Tampa with a triple-bowl sink, flat-panel cabinets, white cabinets, quartz worktops, white splashback, window splashback, integrated appliances, light hardwood flooring, an island and multi-coloured floors.
Design ideas for a large contemporary l-shaped open plan kitchen in Tampa with a triple-bowl sink, flat-panel cabinets, white cabinets, quartz worktops, white splashback, window splashback, integrated appliances, light hardwood flooring, an island and multi-coloured floors.
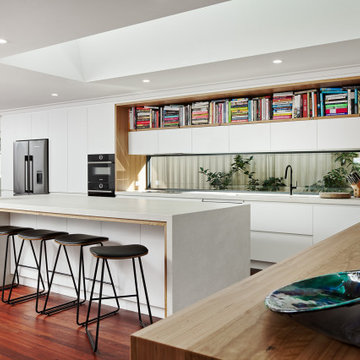
Cookbooks. A place for my clients much loved books was high on the list of reccommendations for thier family‘s new kitchen design. Not being able to part from any, my client needed a dedicated space for them to display amongst the design. The existing formal closed loving at the front of the home, entered into a separate compact kitchen and dining were to be transformed into an open, free flowing interior not disrupted by walls but somewhere the whole family were able to gather.
A soft palette layered with fresh whites, large slabs of clouded concrete benches, planked Jarrah timber floors finished with solid timber Blackbutt accents allow for seamless integration into the home‘s interior. Cabinetry compliments the expansive length of the kitchen, whilst the simplicity of design provides impact to the home.
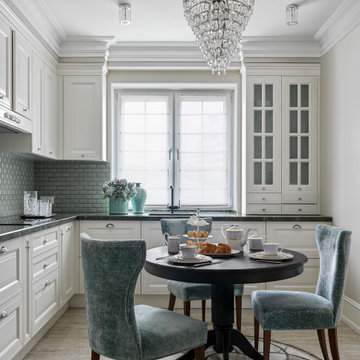
Дизайн-проект реализован Архитектором-Дизайнером Екатериной Ялалтыновой. Комплектация и декорирование - Бюро9. Строительная компания - ООО "Шафт"
Design ideas for a small traditional l-shaped enclosed kitchen in Moscow with a submerged sink, recessed-panel cabinets, beige cabinets, granite worktops, green splashback, stainless steel appliances, porcelain flooring, brown floors, green worktops and window splashback.
Design ideas for a small traditional l-shaped enclosed kitchen in Moscow with a submerged sink, recessed-panel cabinets, beige cabinets, granite worktops, green splashback, stainless steel appliances, porcelain flooring, brown floors, green worktops and window splashback.
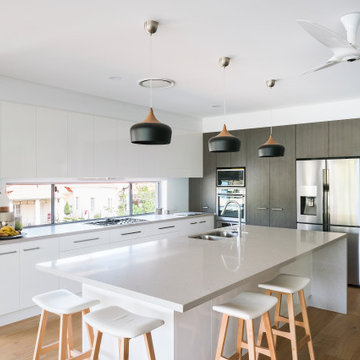
Elaine McKendry Architect
Design ideas for a medium sized contemporary l-shaped open plan kitchen in Brisbane with a submerged sink, flat-panel cabinets, white cabinets, engineered stone countertops, stainless steel appliances, an island, white worktops, window splashback, medium hardwood flooring and brown floors.
Design ideas for a medium sized contemporary l-shaped open plan kitchen in Brisbane with a submerged sink, flat-panel cabinets, white cabinets, engineered stone countertops, stainless steel appliances, an island, white worktops, window splashback, medium hardwood flooring and brown floors.
Scandinavian single-wall kitchen/diner in Los Angeles with a submerged sink, flat-panel cabinets, light wood cabinets, granite worktops, light hardwood flooring, an island, beige floors, black worktops and window splashback.
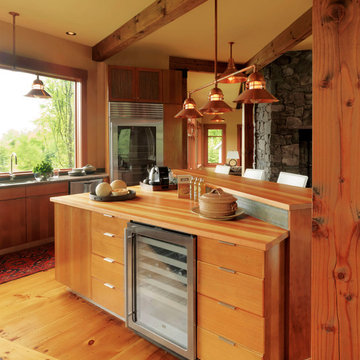
Inspiration for a large rustic l-shaped kitchen/diner in Burlington with flat-panel cabinets, dark wood cabinets, wood worktops, window splashback, light hardwood flooring, an island and brown floors.
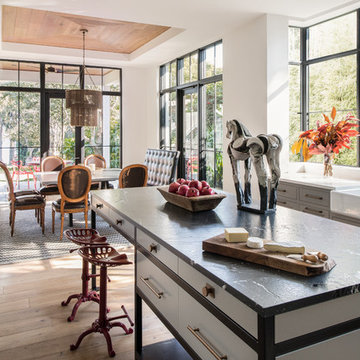
This is an example of a medium sized country l-shaped open plan kitchen in Orlando with a belfast sink, recessed-panel cabinets, grey cabinets, composite countertops, window splashback, black appliances, medium hardwood flooring, an island and beige floors.
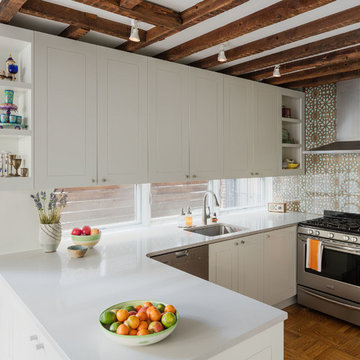
photo: Sam Oberter
Design ideas for a small contemporary kitchen/diner in Philadelphia with flat-panel cabinets, white cabinets, engineered stone countertops, window splashback, stainless steel appliances, medium hardwood flooring, a breakfast bar, brown floors and white worktops.
Design ideas for a small contemporary kitchen/diner in Philadelphia with flat-panel cabinets, white cabinets, engineered stone countertops, window splashback, stainless steel appliances, medium hardwood flooring, a breakfast bar, brown floors and white worktops.
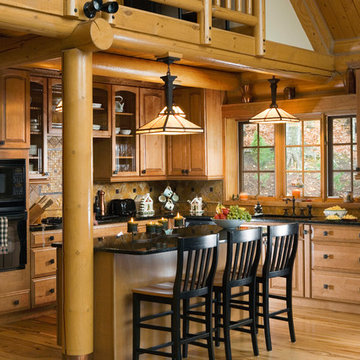
This is an example of a rustic l-shaped kitchen in Other with a submerged sink, raised-panel cabinets, medium wood cabinets, window splashback, black appliances, medium hardwood flooring, an island and black worktops.
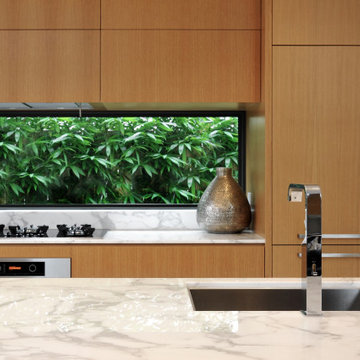
This is an example of a large contemporary galley open plan kitchen with a submerged sink, medium wood cabinets, window splashback, stainless steel appliances, an island and white worktops.
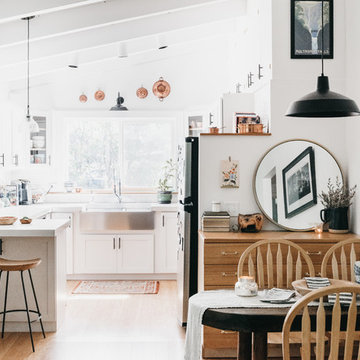
Photo Credit and Design: Rachel Klein, The Northern Current
Wood Bowls by Zach LaPerriere
Large scandinavian u-shaped kitchen/diner in Other with a belfast sink, white cabinets, window splashback, light hardwood flooring, a breakfast bar, white worktops and shaker cabinets.
Large scandinavian u-shaped kitchen/diner in Other with a belfast sink, white cabinets, window splashback, light hardwood flooring, a breakfast bar, white worktops and shaker cabinets.
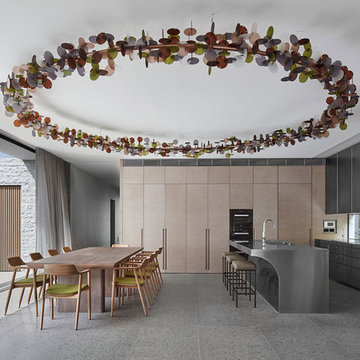
Architect: B.E Architecture
Builder: LBA Construction Group
Photographer: Peter Clarke
Modern l-shaped kitchen/diner in Los Angeles with a submerged sink, flat-panel cabinets, medium wood cabinets, stainless steel worktops, window splashback, an island, grey floors and grey worktops.
Modern l-shaped kitchen/diner in Los Angeles with a submerged sink, flat-panel cabinets, medium wood cabinets, stainless steel worktops, window splashback, an island, grey floors and grey worktops.
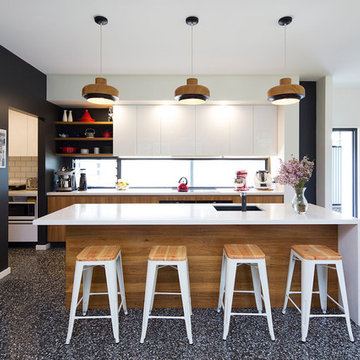
Timber veneer cabinets with Caesarstone benchtops. Tallowwood timber flooring to the back of the island bench. Separate Butler's Pantry accommodates a larder and fridge, as well as providing storage for large appliances and extra bench space when required.
CACO Photography
Kitchen with Window Splashback Ideas and Designs
10