Kitchen with Window Splashback Ideas and Designs
Refine by:
Budget
Sort by:Popular Today
121 - 140 of 3,941 photos
Item 1 of 2

I built this on my property for my aging father who has some health issues. Handicap accessibility was a factor in design. His dream has always been to try retire to a cabin in the woods. This is what he got.
It is a 1 bedroom, 1 bath with a great room. It is 600 sqft of AC space. The footprint is 40' x 26' overall.
The site was the former home of our pig pen. I only had to take 1 tree to make this work and I planted 3 in its place. The axis is set from root ball to root ball. The rear center is aligned with mean sunset and is visible across a wetland.
The goal was to make the home feel like it was floating in the palms. The geometry had to simple and I didn't want it feeling heavy on the land so I cantilevered the structure beyond exposed foundation walls. My barn is nearby and it features old 1950's "S" corrugated metal panel walls. I used the same panel profile for my siding. I ran it vertical to math the barn, but also to balance the length of the structure and stretch the high point into the canopy, visually. The wood is all Southern Yellow Pine. This material came from clearing at the Babcock Ranch Development site. I ran it through the structure, end to end and horizontally, to create a seamless feel and to stretch the space. It worked. It feels MUCH bigger than it is.
I milled the material to specific sizes in specific areas to create precise alignments. Floor starters align with base. Wall tops adjoin ceiling starters to create the illusion of a seamless board. All light fixtures, HVAC supports, cabinets, switches, outlets, are set specifically to wood joints. The front and rear porch wood has three different milling profiles so the hypotenuse on the ceilings, align with the walls, and yield an aligned deck board below. Yes, I over did it. It is spectacular in its detailing. That's the benefit of small spaces.
Concrete counters and IKEA cabinets round out the conversation.
For those who could not live in a tiny house, I offer the Tiny-ish House.
Photos by Ryan Gamma
Staging by iStage Homes
Design assistance by Jimmy Thornton
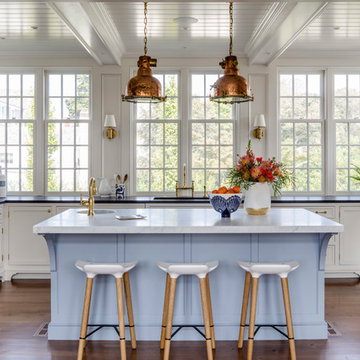
Greg Premru Photography
Design ideas for a beach style u-shaped kitchen in Boston with recessed-panel cabinets, white cabinets, window splashback, stainless steel appliances, medium hardwood flooring and an island.
Design ideas for a beach style u-shaped kitchen in Boston with recessed-panel cabinets, white cabinets, window splashback, stainless steel appliances, medium hardwood flooring and an island.
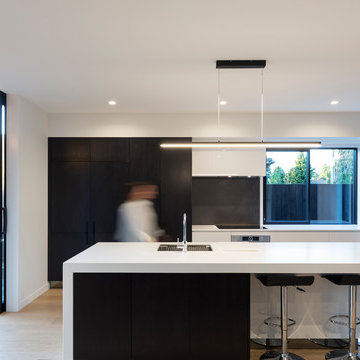
Photographer: Amanda Aitken
Inspiration for a medium sized contemporary kitchen in Hamilton with an island, a submerged sink, flat-panel cabinets, black cabinets, window splashback, light hardwood flooring and beige floors.
Inspiration for a medium sized contemporary kitchen in Hamilton with an island, a submerged sink, flat-panel cabinets, black cabinets, window splashback, light hardwood flooring and beige floors.
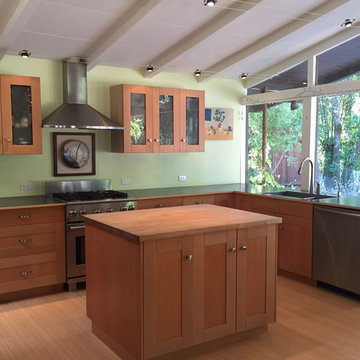
Stephen LaDyne
Photo of a medium sized midcentury l-shaped kitchen/diner in San Francisco with a single-bowl sink, shaker cabinets, light wood cabinets, wood worktops, stainless steel appliances, bamboo flooring, an island and window splashback.
Photo of a medium sized midcentury l-shaped kitchen/diner in San Francisco with a single-bowl sink, shaker cabinets, light wood cabinets, wood worktops, stainless steel appliances, bamboo flooring, an island and window splashback.
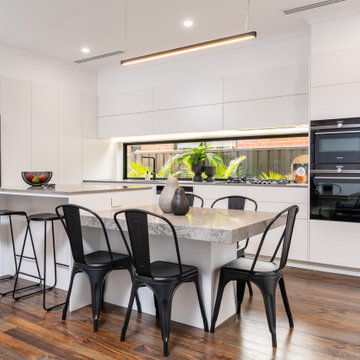
Design ideas for a contemporary l-shaped kitchen in Adelaide with a submerged sink, white cabinets, window splashback, dark hardwood flooring, an island, brown floors, grey worktops, flat-panel cabinets and black appliances.
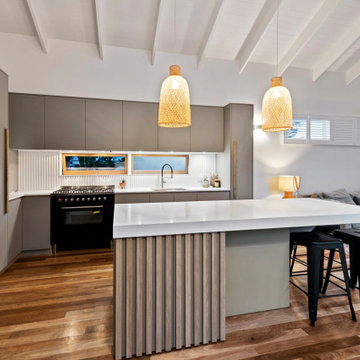
Inspiration for a small contemporary l-shaped kitchen/diner in Brisbane with a submerged sink, grey cabinets, engineered stone countertops, grey splashback, window splashback, black appliances, an island, white worktops, flat-panel cabinets, medium hardwood flooring, brown floors and exposed beams.
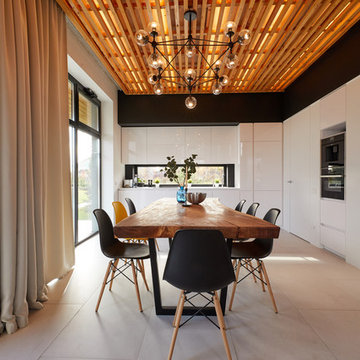
Contemporary l-shaped kitchen/diner in Moscow with flat-panel cabinets, white cabinets, window splashback, no island, beige floors and white worktops.
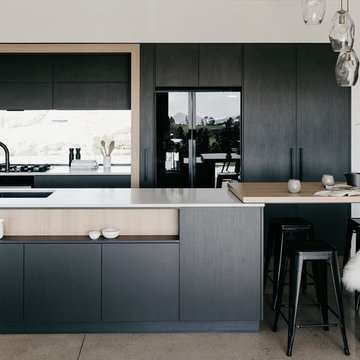
This is an example of a large contemporary galley kitchen/diner in Other with a submerged sink, flat-panel cabinets, black cabinets, engineered stone countertops, window splashback, black appliances, concrete flooring, an island, grey floors and white worktops.
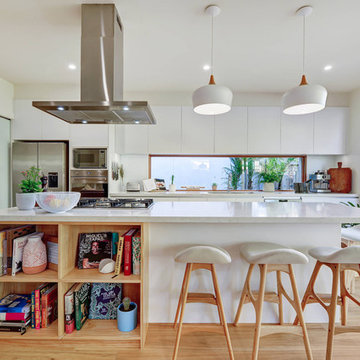
Our design team listened to our clients and created a modern galley-style kitchen, with a huge amount of benchtop space, incorporating the cooktop in the island, to suit the chef style cooking, perfect for their TV shows.
We accomplished this transformation by doing a rip-off and replace and change the footprint of their kitchen area.
The Renovation Experts we connected our clients with did an amazing job, bringing to life the renovation designs and making our clients extremely happy.
This kitchen has been featured on the TV show "THE LIVING ROOM"
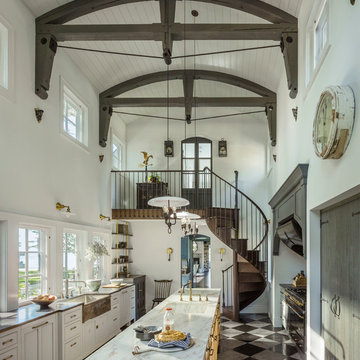
Jim Westphalen Photography
Photo of a farmhouse galley kitchen in Burlington with a belfast sink, recessed-panel cabinets, light wood cabinets, window splashback, integrated appliances, an island, black floors and white worktops.
Photo of a farmhouse galley kitchen in Burlington with a belfast sink, recessed-panel cabinets, light wood cabinets, window splashback, integrated appliances, an island, black floors and white worktops.
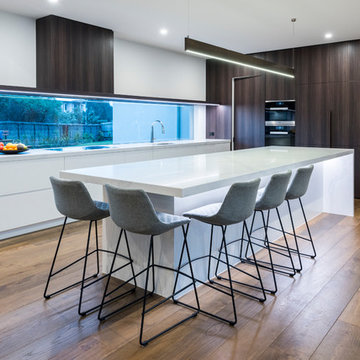
Peter Layton Photography
Inspiration for a contemporary l-shaped kitchen in Melbourne with a built-in sink, flat-panel cabinets, engineered stone countertops, window splashback, stainless steel appliances, medium hardwood flooring, multiple islands, brown floors and white worktops.
Inspiration for a contemporary l-shaped kitchen in Melbourne with a built-in sink, flat-panel cabinets, engineered stone countertops, window splashback, stainless steel appliances, medium hardwood flooring, multiple islands, brown floors and white worktops.
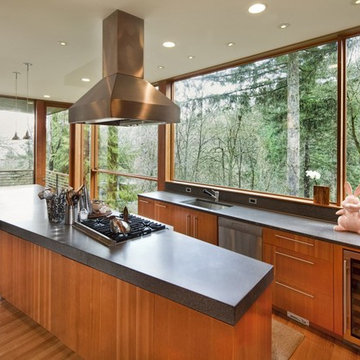
Inspiration for a contemporary kitchen in Portland with a submerged sink, flat-panel cabinets, medium wood cabinets, window splashback, stainless steel appliances, medium hardwood flooring and an island.
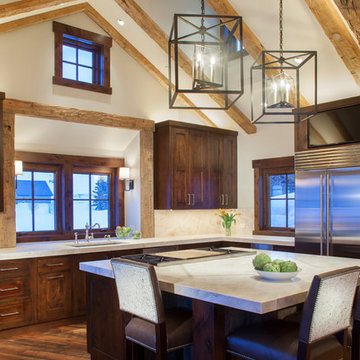
James Ray Spahn
Design ideas for a rustic l-shaped kitchen in Denver with a submerged sink, shaker cabinets, dark wood cabinets, window splashback, stainless steel appliances, medium hardwood flooring, an island and orange floors.
Design ideas for a rustic l-shaped kitchen in Denver with a submerged sink, shaker cabinets, dark wood cabinets, window splashback, stainless steel appliances, medium hardwood flooring, an island and orange floors.
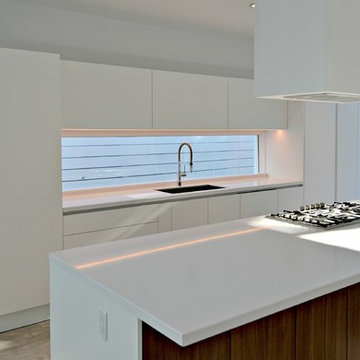
Italian Kitchen by Composit
Design ideas for a large modern single-wall kitchen in Miami with flat-panel cabinets, white cabinets, quartz worktops, an island, a submerged sink, window splashback, cement flooring and grey floors.
Design ideas for a large modern single-wall kitchen in Miami with flat-panel cabinets, white cabinets, quartz worktops, an island, a submerged sink, window splashback, cement flooring and grey floors.
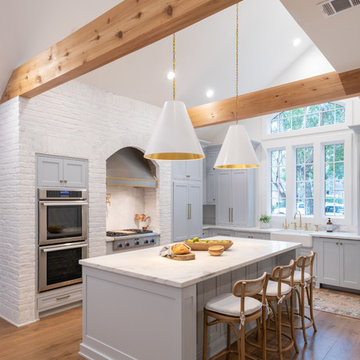
Photo of a rural l-shaped kitchen/diner in Houston with a belfast sink, recessed-panel cabinets, grey cabinets, white splashback, window splashback, stainless steel appliances, medium hardwood flooring, an island, brown floors and white worktops.
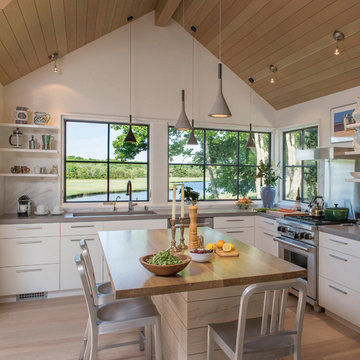
Inspiration for a beach style l-shaped kitchen in Providence with flat-panel cabinets, light wood cabinets, window splashback, stainless steel appliances, light hardwood flooring and an island.
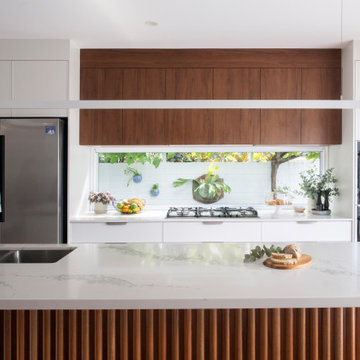
Mid-century meets modern – this project demonstrates the potential of a heritage renovation that builds upon the past. The major renovations and extension encourage a strong relationship between the landscape, as part of daily life, and cater to a large family passionate about their neighbourhood and entertaining.

Design ideas for a medium sized contemporary grey and white single-wall open plan kitchen in Madrid with a single-bowl sink, raised-panel cabinets, grey cabinets, laminate countertops, beige splashback, window splashback, stainless steel appliances, porcelain flooring, beige floors and beige worktops.
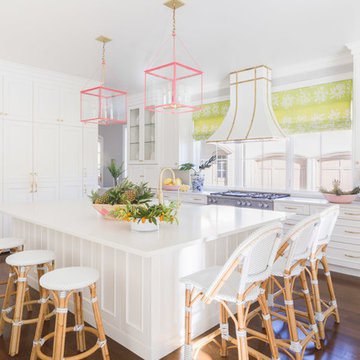
This is an example of a classic l-shaped kitchen in Dallas with recessed-panel cabinets, white cabinets, window splashback, stainless steel appliances, dark hardwood flooring, an island, brown floors and white worktops.
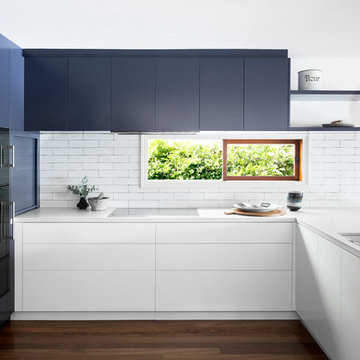
GIA Bathrooms & Kitchens
Medium sized contemporary u-shaped kitchen/diner in Melbourne with a submerged sink, flat-panel cabinets, blue cabinets, white splashback, black appliances, dark hardwood flooring, engineered stone countertops and window splashback.
Medium sized contemporary u-shaped kitchen/diner in Melbourne with a submerged sink, flat-panel cabinets, blue cabinets, white splashback, black appliances, dark hardwood flooring, engineered stone countertops and window splashback.
Kitchen with Window Splashback Ideas and Designs
7