Kitchen with Window Splashback Ideas and Designs
Refine by:
Budget
Sort by:Popular Today
201 - 220 of 3,941 photos
Item 1 of 2
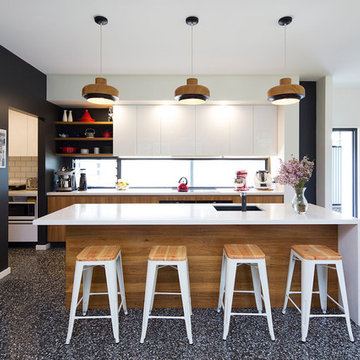
Timber veneer cabinets with Caesarstone benchtops. Tallowwood timber flooring to the back of the island bench. Separate Butler's Pantry accommodates a larder and fridge, as well as providing storage for large appliances and extra bench space when required.
CACO Photography
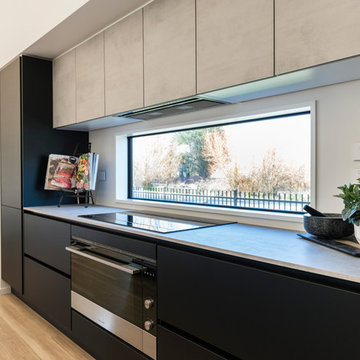
An impressive, close up view of the mat black lacquer, and the concrete bench/ wall cupboards.
The handless design uses a matching mat black extrusion that travels the full length of the kitchen, creating a seamless modern design.
These large draws come complete with draw-in-draw technology, so while there appears to be only 2 draws on each side of the oven, there additional draw within each large draw!
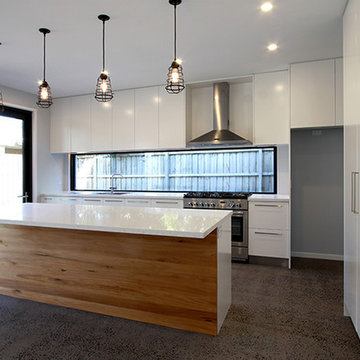
Medium sized modern single-wall open plan kitchen in Melbourne with a double-bowl sink, flat-panel cabinets, white cabinets, composite countertops, window splashback, stainless steel appliances, concrete flooring and an island.
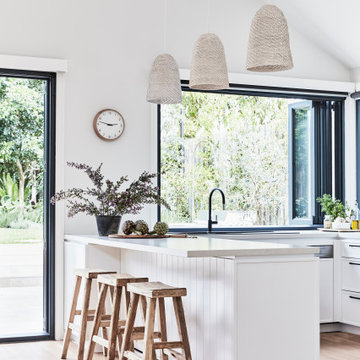
Family Kitchen in Coogee Home
Photo of a medium sized coastal u-shaped kitchen/diner in Sydney with a double-bowl sink, shaker cabinets, white cabinets, engineered stone countertops, window splashback, stainless steel appliances, light hardwood flooring, a breakfast bar and grey worktops.
Photo of a medium sized coastal u-shaped kitchen/diner in Sydney with a double-bowl sink, shaker cabinets, white cabinets, engineered stone countertops, window splashback, stainless steel appliances, light hardwood flooring, a breakfast bar and grey worktops.
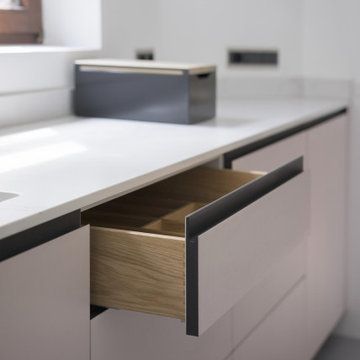
Ein Stuttgarter Haus brauchte eine Erfrischung, um eine dunkle, veraltete Küche in einen Raum des Lichts und des Genusses zu verwandeln. Wir entwarfen eine Inselkochstation, um die Küche mit dem Essbereich zu verbinden, und für die Schränke und Schubladen wurden hellrosa Linoleumfronten gewählt. Alle enthielten handgefertigte Innenräume aus Eichenholz und wurden mit Arbeitsplatten aus Quarz in Carrara-Optik kombiniert. Die Einbau-Wandelemente wurden mit einer super matten Soft-Touch-Oberfläche entwickelt, die sich der Architektur des Raumes anpasst und knapp unter der Deckenhöhe installiert wurde, um die Höhe des Raumes zu erhöhen. Diese Schattendetails spiegeln sich in der kontrastreichen schwarzen Sockelleiste und Griffmulde wider, die den leichten – fast schwebenden – Look der Küche noch verstärkt. Sehen Sie sich ein ähnliches Projekt an – DK Küche.
Außerdem wurden wir mit der Planung der Stauschränke für das Haupt- und Gästebad beauftragt. Das hellrosa Linoleum wurde wieder verwendet, um die Bildsprache der Küche widerzuspiegeln, die speziell für den Einsatz unter den Corean Waschbecken gebaut wurde.
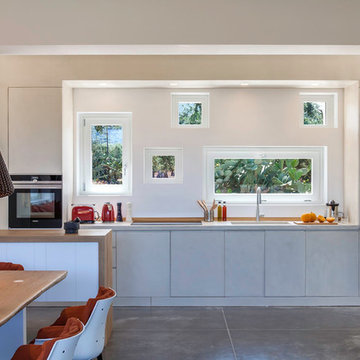
Expansive modern single-wall open plan kitchen in Other with an integrated sink, beaded cabinets, concrete worktops, beige splashback, window splashback, concrete flooring, a breakfast bar, grey floors and beige worktops.
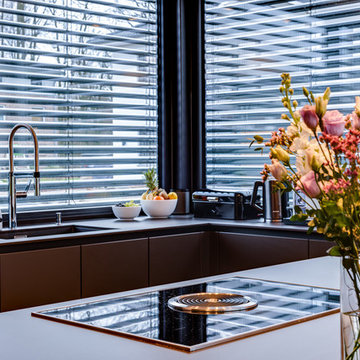
Durch die innovative Küchenkonzeption und die optimale Anordnung ergeben sich kurze Arbeitswege, die dem praktischen Nutzen im Alltag entgegenkommen.
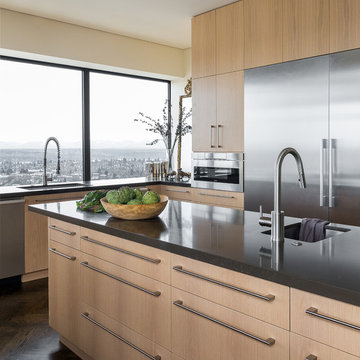
Photo by: Haris Kenjar
This is an example of a contemporary kitchen in Seattle with a submerged sink, flat-panel cabinets, light wood cabinets, composite countertops, stainless steel appliances, grey worktops, window splashback, dark hardwood flooring and an island.
This is an example of a contemporary kitchen in Seattle with a submerged sink, flat-panel cabinets, light wood cabinets, composite countertops, stainless steel appliances, grey worktops, window splashback, dark hardwood flooring and an island.
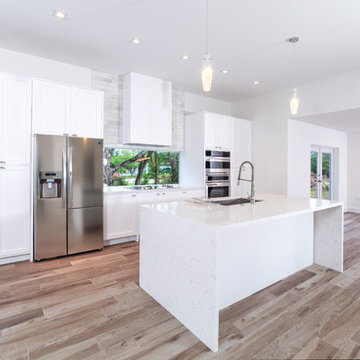
Design ideas for a medium sized modern single-wall open plan kitchen in Miami with a submerged sink, shaker cabinets, white cabinets, marble worktops, window splashback, stainless steel appliances, medium hardwood flooring, an island, brown floors and white worktops.
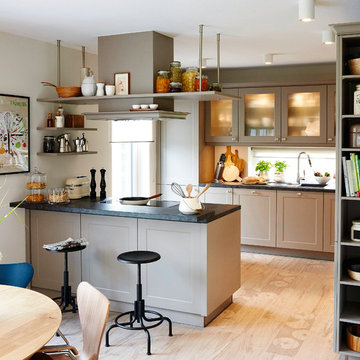
Design ideas for a medium sized contemporary galley open plan kitchen in Hamburg with black worktops, shaker cabinets, grey cabinets, a breakfast bar, beige floors, a built-in sink, window splashback and light hardwood flooring.
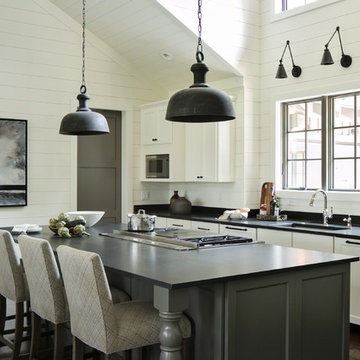
Native House Photography
Classic kitchen in Tampa with a single-bowl sink, recessed-panel cabinets, white cabinets, window splashback, dark hardwood flooring, an island and brown floors.
Classic kitchen in Tampa with a single-bowl sink, recessed-panel cabinets, white cabinets, window splashback, dark hardwood flooring, an island and brown floors.
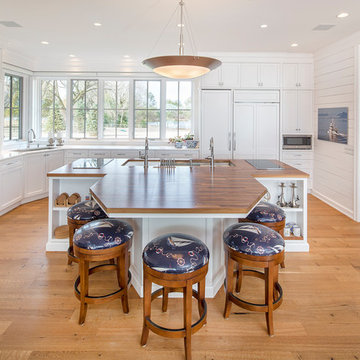
Kurt Johnson Photography
This is an example of a coastal l-shaped kitchen in Omaha with a triple-bowl sink, shaker cabinets, white cabinets, wood worktops, window splashback, integrated appliances, medium hardwood flooring and an island.
This is an example of a coastal l-shaped kitchen in Omaha with a triple-bowl sink, shaker cabinets, white cabinets, wood worktops, window splashback, integrated appliances, medium hardwood flooring and an island.
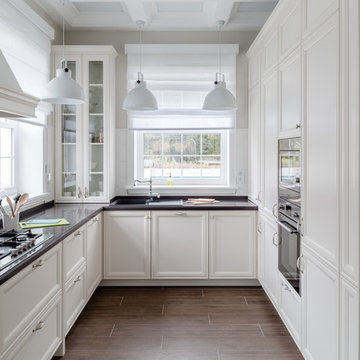
Илья Столяров
Inspiration for a traditional u-shaped kitchen in Moscow with recessed-panel cabinets, white cabinets, white splashback, stainless steel appliances, dark hardwood flooring, no island, brown floors and window splashback.
Inspiration for a traditional u-shaped kitchen in Moscow with recessed-panel cabinets, white cabinets, white splashback, stainless steel appliances, dark hardwood flooring, no island, brown floors and window splashback.
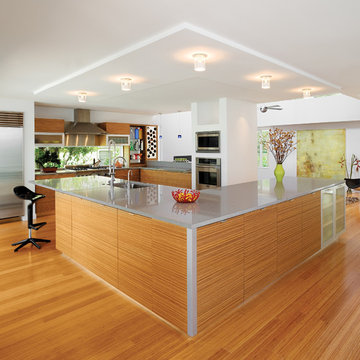
Medium sized modern u-shaped open plan kitchen in Tampa with a built-in sink, flat-panel cabinets, medium wood cabinets, granite worktops, window splashback, stainless steel appliances, medium hardwood flooring, an island, brown floors and grey worktops.

Photo of a contemporary u-shaped open plan kitchen in Brisbane with a submerged sink, flat-panel cabinets, white cabinets, window splashback, stainless steel appliances, light hardwood flooring, a breakfast bar, beige floors and white worktops.
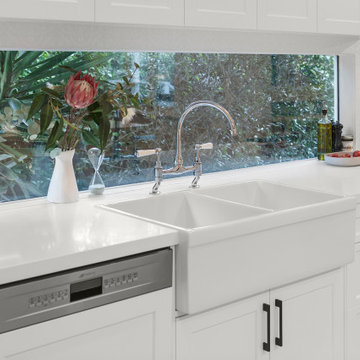
Photo of a medium sized contemporary single-wall open plan kitchen in Melbourne with a belfast sink, shaker cabinets, white cabinets, engineered stone countertops, white splashback, window splashback, black appliances, light hardwood flooring, an island, beige floors and white worktops.
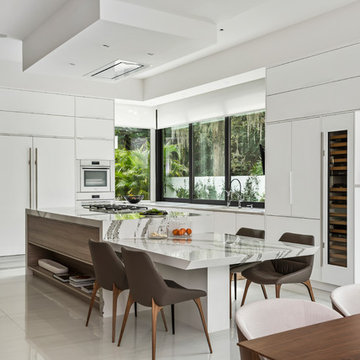
Rickie Agapito
Design ideas for a contemporary kitchen/diner in Orlando with flat-panel cabinets, white cabinets, window splashback, integrated appliances, an island, white floors and white worktops.
Design ideas for a contemporary kitchen/diner in Orlando with flat-panel cabinets, white cabinets, window splashback, integrated appliances, an island, white floors and white worktops.
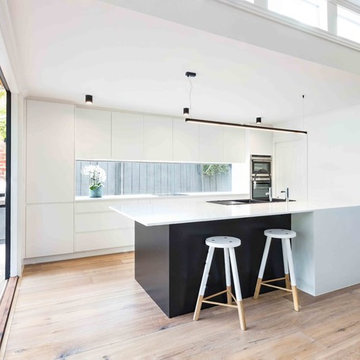
Julian Gries Photography
Inspiration for a medium sized contemporary galley kitchen pantry in Melbourne with a double-bowl sink, white cabinets, marble worktops, window splashback, stainless steel appliances, light hardwood flooring and an island.
Inspiration for a medium sized contemporary galley kitchen pantry in Melbourne with a double-bowl sink, white cabinets, marble worktops, window splashback, stainless steel appliances, light hardwood flooring and an island.
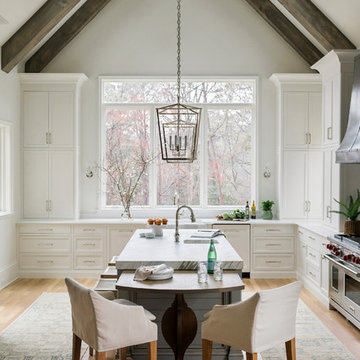
This is an example of a nautical kitchen in Atlanta with recessed-panel cabinets, white cabinets, window splashback, stainless steel appliances, medium hardwood flooring and an island.
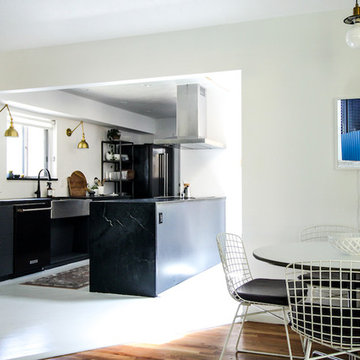
The open plan kitchen design ties in nicely with the rest of the adjacent living spaces while the enhanced Alberene Soapstone from the historic Polycor Virginia quarry creates a soothing backdrop.
Photo: Karen Krum
Kitchen with Window Splashback Ideas and Designs
11