Large House Exterior Ideas and Designs
Refine by:
Budget
Sort by:Popular Today
221 - 240 of 166,420 photos
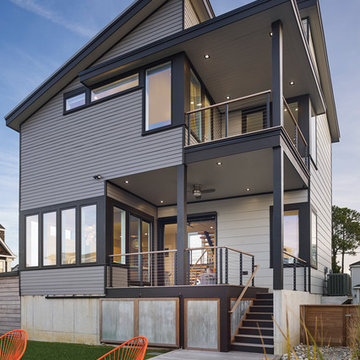
Inspiration for a large and multi-coloured contemporary two floor detached house in Other with a lean-to roof.
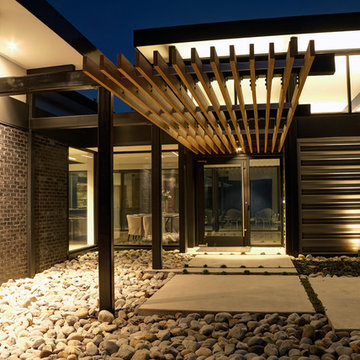
Andy Jordan
Photo of a large and gey modern bungalow detached house in Richmond with a flat roof and mixed cladding.
Photo of a large and gey modern bungalow detached house in Richmond with a flat roof and mixed cladding.
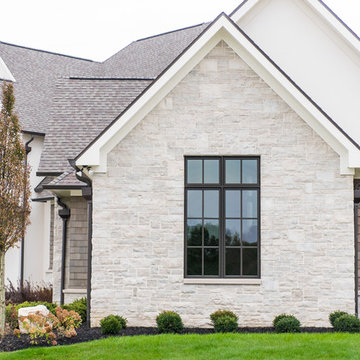
Large and white classic two floor detached house in Indianapolis with mixed cladding, a pitched roof and a shingle roof.
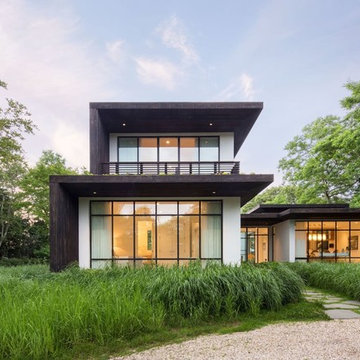
Photo of a large and white modern two floor detached house in New York with mixed cladding, a flat roof and a metal roof.
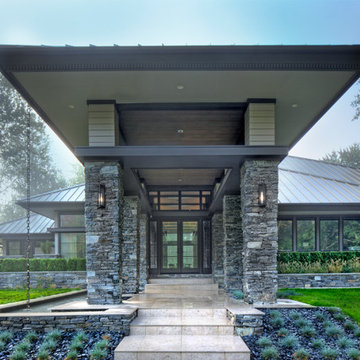
Photos by Beth Singer
Architecture/Build: Luxe Homes Design Build
Large and gey modern two floor detached house in Detroit with stone cladding, a pitched roof and a metal roof.
Large and gey modern two floor detached house in Detroit with stone cladding, a pitched roof and a metal roof.
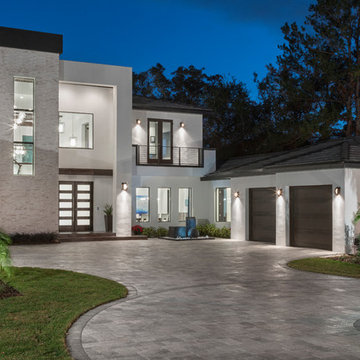
This Florida Modern home designed and built by Orlando Custom Home Builder Jorge Ulibarri appears to have flat roof lines from the facade but the roofline is actually designed with a subtle pitch to promote drainage and better accommodate Florida's rainy and humid climate. The rectangular tower is crafted of split face travertine that ties together with interior finishes.

Brick, Siding, Fascia, and Vents
Manufacturer:Sherwin Williams
Color No.:SW 6203
Color Name.:Spare White
Garage Doors
Manufacturer:Sherwin Williams
Color No.:SW 7067
Color Name.:Cityscape
Railings
Manufacturer:Sherwin Williams
Color No.:SW 7069
Color Name.:Iron Ore
Exterior Doors
Manufacturer:Sherwin Williams
Color No.:SW 3026
Color Name.:King’s Canyon

Ward Jewell, AIA was asked to design a comfortable one-story stone and wood pool house that was "barn-like" in keeping with the owner’s gentleman farmer concept. Thus, Mr. Jewell was inspired to create an elegant New England Stone Farm House designed to provide an exceptional environment for them to live, entertain, cook and swim in the large reflection lap pool.
Mr. Jewell envisioned a dramatic vaulted great room with hand selected 200 year old reclaimed wood beams and 10 foot tall pocketing French doors that would connect the house to a pool, deck areas, loggia and lush garden spaces, thus bringing the outdoors in. A large cupola “lantern clerestory” in the main vaulted ceiling casts a natural warm light over the graceful room below. The rustic walk-in stone fireplace provides a central focal point for the inviting living room lounge. Important to the functionality of the pool house are a chef’s working farm kitchen with open cabinetry, free-standing stove and a soapstone topped central island with bar height seating. Grey washed barn doors glide open to reveal a vaulted and beamed quilting room with full bath and a vaulted and beamed library/guest room with full bath that bookend the main space.
The private garden expanded and evolved over time. After purchasing two adjacent lots, the owners decided to redesign the garden and unify it by eliminating the tennis court, relocating the pool and building an inspired "barn". The concept behind the garden’s new design came from Thomas Jefferson’s home at Monticello with its wandering paths, orchards, and experimental vegetable garden. As a result this small organic farm, was born. Today the farm produces more than fifty varieties of vegetables, herbs, and edible flowers; many of which are rare and hard to find locally. The farm also grows a wide variety of fruits including plums, pluots, nectarines, apricots, apples, figs, peaches, guavas, avocados (Haas, Fuerte and Reed), olives, pomegranates, persimmons, strawberries, blueberries, blackberries, and ten different types of citrus. The remaining areas consist of drought-tolerant sweeps of rosemary, lavender, rockrose, and sage all of which attract butterflies and dueling hummingbirds.
Photo Credit: Laura Hull Photography. Interior Design: Jeffrey Hitchcock. Landscape Design: Laurie Lewis Design. General Contractor: Martin Perry Premier General Contractors
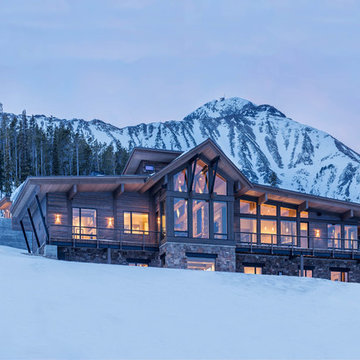
Photos by Whitney Kamman
Inspiration for a large and gey rustic two floor detached house in Other with wood cladding, a lean-to roof and a mixed material roof.
Inspiration for a large and gey rustic two floor detached house in Other with wood cladding, a lean-to roof and a mixed material roof.
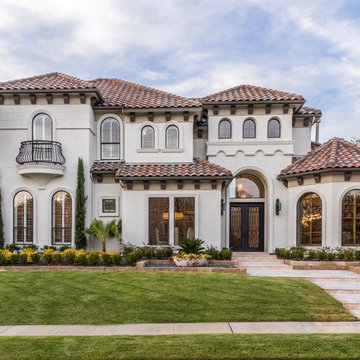
This Starwood home, located in Frisco, TX, was originally designed in the Mediterranean-Tuscan style, typical of the late 90’s and early 2k period. Over the past few years, the home’s interior had been fully renovated to reflect a more clean-transitional look. Aquaterra’s goal for this landscape, pool and outdoor living renovation project was to harmonize the exterior with the interior by creating that same timeless feel. Defining new gathering spots, enhancing flow and maximizing space, with a balance of form and function, was our top priority.
Wade Griffith Photography
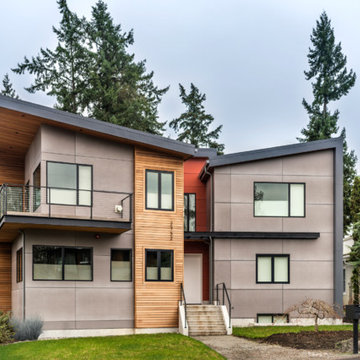
This new home is separated into two wings: one for the private spaces (like bedrooms), and one for the more public areas, like the kitchen, living room, and dining room.
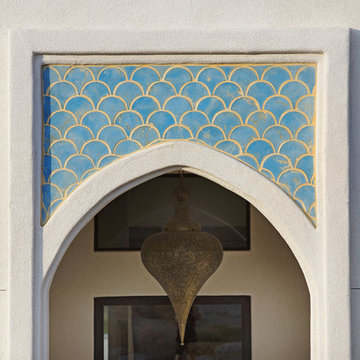
Large and white mediterranean bungalow clay detached house in Los Angeles with a flat roof and a tiled roof.
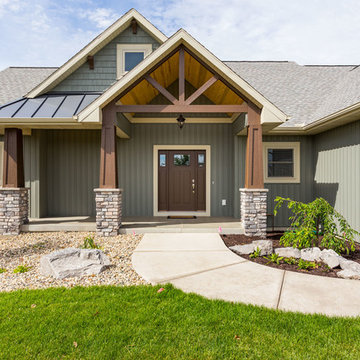
Inspiration for a large and green classic bungalow detached house in Grand Rapids with vinyl cladding and a shingle roof.
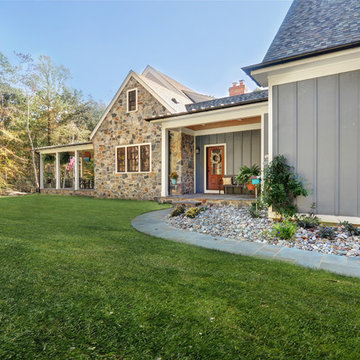
Inspiration for a large and blue traditional two floor detached house in Baltimore with mixed cladding, a tiled roof and a pitched roof.
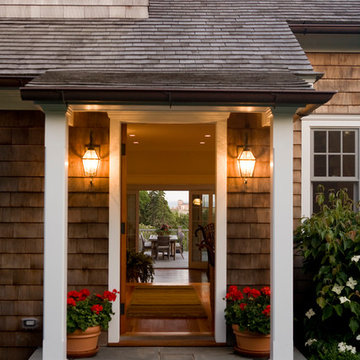
Architect: John Laffey
Design ideas for a large and brown beach style two floor detached house in Other with wood cladding, a mansard roof and a shingle roof.
Design ideas for a large and brown beach style two floor detached house in Other with wood cladding, a mansard roof and a shingle roof.
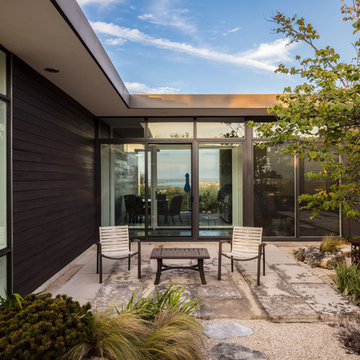
alterstudio architecture llp / Lighthouse Solar / James Leasure Photography
Inspiration for a large and brown modern bungalow detached house in Austin with mixed cladding, a flat roof and a metal roof.
Inspiration for a large and brown modern bungalow detached house in Austin with mixed cladding, a flat roof and a metal roof.
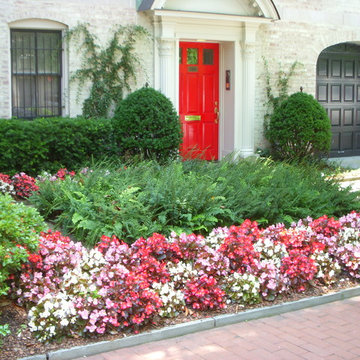
This is an example of a large and gey classic two floor brick detached house in DC Metro.
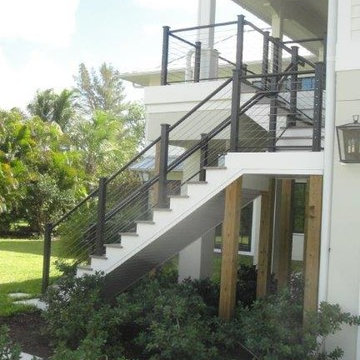
Photo of a large and white nautical two floor detached house in Tampa with wood cladding, a hip roof and a metal roof.
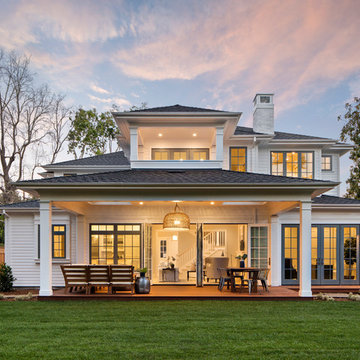
JPM Construction offers complete support for designing, building, and renovating homes in Atherton, Menlo Park, Portola Valley, and surrounding mid-peninsula areas. With a focus on high-quality craftsmanship and professionalism, our clients can expect premium end-to-end service.
The promise of JPM is unparalleled quality both on-site and off, where we value communication and attention to detail at every step. Onsite, we work closely with our own tradesmen, subcontractors, and other vendors to bring the highest standards to construction quality and job site safety. Off site, our management team is always ready to communicate with you about your project. The result is a beautiful, lasting home and seamless experience for you.
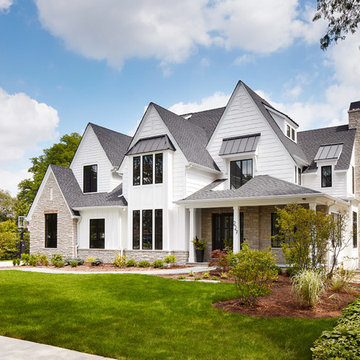
Dustin Halleck www.dustinhalleck.com
614.581.5531
This is an example of a large and white country two floor detached house in Chicago with mixed cladding, a pitched roof and a shingle roof.
This is an example of a large and white country two floor detached house in Chicago with mixed cladding, a pitched roof and a shingle roof.
Large House Exterior Ideas and Designs
12