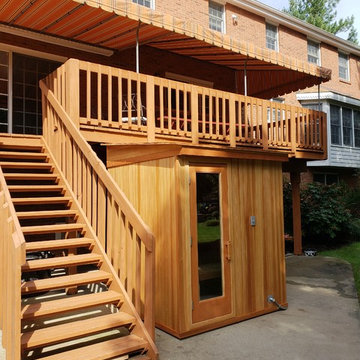Large House Exterior Ideas and Designs
Refine by:
Budget
Sort by:Popular Today
161 - 180 of 166,312 photos
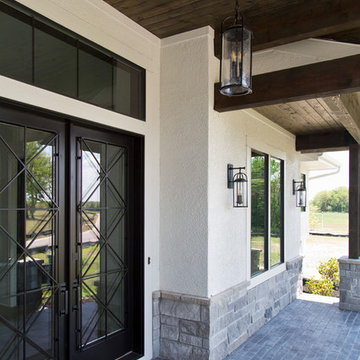
This is an example of a large and white contemporary two floor detached house in Kansas City with mixed cladding and a shingle roof.
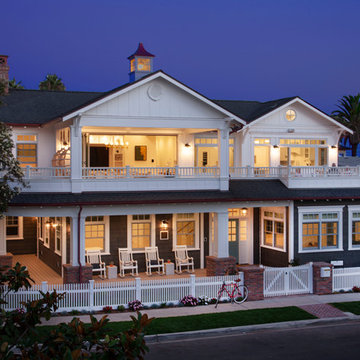
An evening view of the expansive second story deck with bi-fold doors and "killer" ocean views.
Ed Gohlich
This is an example of a large and gey coastal two floor detached house in San Diego with concrete fibreboard cladding, a pitched roof and a shingle roof.
This is an example of a large and gey coastal two floor detached house in San Diego with concrete fibreboard cladding, a pitched roof and a shingle roof.
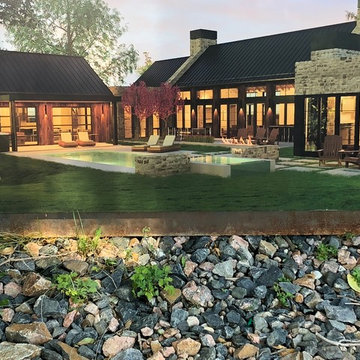
Beautiful Farm House Modern
Design ideas for a large and beige modern detached house in Denver with three floors, wood cladding, a hip roof and a metal roof.
Design ideas for a large and beige modern detached house in Denver with three floors, wood cladding, a hip roof and a metal roof.

Clopay Coachman Collection carriage style garage door with crossbuck design blends seamlessly into this modern farmhouse exterior. It takes up a substantial amount of the exterior but windows and detailing that echoes porch railing make it look warm and welcoming. Model shown: Design 21 with REC 13 windows. Low-maintenance insulated steel door with composite overlays. Photos by Andy Frame, copyright 2018.
This image is the exclusive property of Andy Frame / Andy Frame Photography and is protected under the United States and International copyright laws.
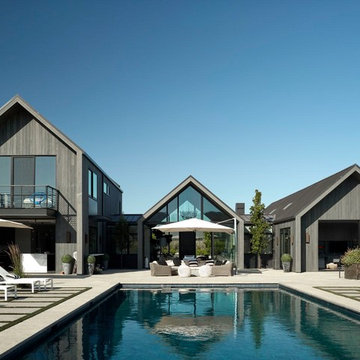
Large and gey contemporary two floor detached house in San Francisco with mixed cladding, a pitched roof and a metal roof.
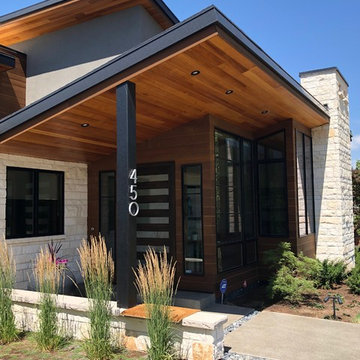
This is an example of a large and beige midcentury two floor detached house in Salt Lake City with mixed cladding and a shingle roof.
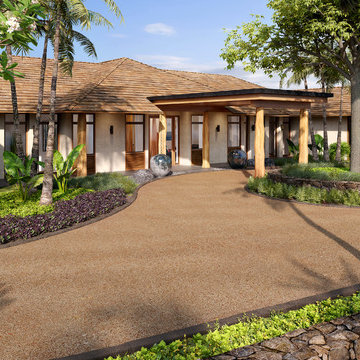
Photo of a large and white contemporary bungalow render detached house in Hawaii with a hip roof and a shingle roof.
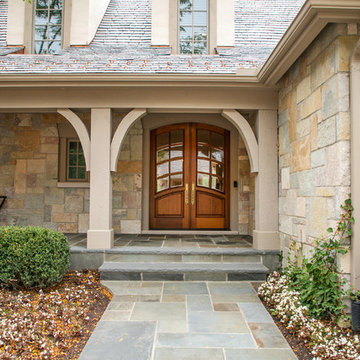
LOWELL CUSTOM HOMES, Lake Geneva, WI., -LOWELL CUSTOM HOMES, Lake Geneva, WI., - We say “oui” to French Country style in a home reminiscent of a French Country Chateau. The flawless home renovation begins with a beautiful yet tired exterior refreshed from top to bottom starting with a new roof by DaVince Roofscapes. The interior maintains its light airy feel with highly crafted details and a lovely kitchen designed with Plato Woodwork, Inc. cabinetry designed by Geneva Cabinet Company.
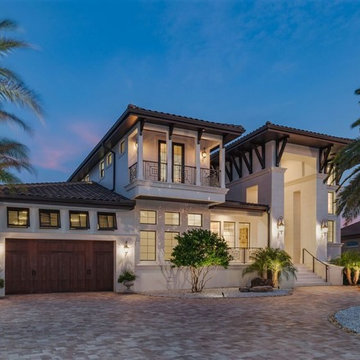
Rich Montalbano
Design ideas for a large and white mediterranean two floor render detached house in Tampa with a hip roof and a metal roof.
Design ideas for a large and white mediterranean two floor render detached house in Tampa with a hip roof and a metal roof.

Photo of a large and brown country two floor detached house in Chicago with mixed cladding, a hip roof and a green roof.
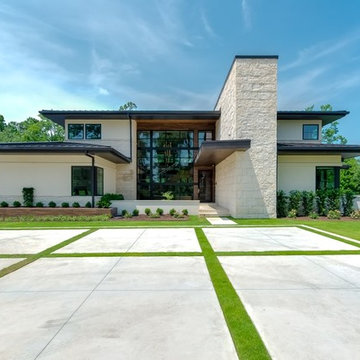
Joshua Curry Photography, Rick Ricozzi Photography
Large and beige midcentury bungalow render detached house in Wilmington with a metal roof.
Large and beige midcentury bungalow render detached house in Wilmington with a metal roof.

The exterior face lift included Hardie board siding and MiraTEC trim, decorative metal railing on the porch, landscaping and a custom mailbox. The concrete paver driveway completes this beautiful project.
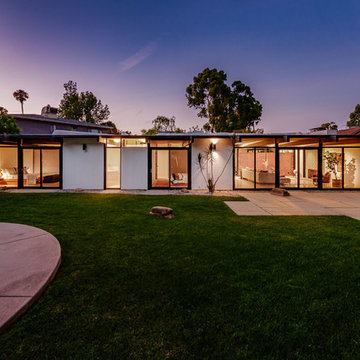
This is an example of a large and white midcentury bungalow detached house in Los Angeles with wood cladding and a flat roof.

This modern farmhouse located outside of Spokane, Washington, creates a prominent focal point among the landscape of rolling plains. The composition of the home is dominated by three steep gable rooflines linked together by a central spine. This unique design evokes a sense of expansion and contraction from one space to the next. Vertical cedar siding, poured concrete, and zinc gray metal elements clad the modern farmhouse, which, combined with a shop that has the aesthetic of a weathered barn, creates a sense of modernity that remains rooted to the surrounding environment.
The Glo double pane A5 Series windows and doors were selected for the project because of their sleek, modern aesthetic and advanced thermal technology over traditional aluminum windows. High performance spacers, low iron glass, larger continuous thermal breaks, and multiple air seals allows the A5 Series to deliver high performance values and cost effective durability while remaining a sophisticated and stylish design choice. Strategically placed operable windows paired with large expanses of fixed picture windows provide natural ventilation and a visual connection to the outdoors.
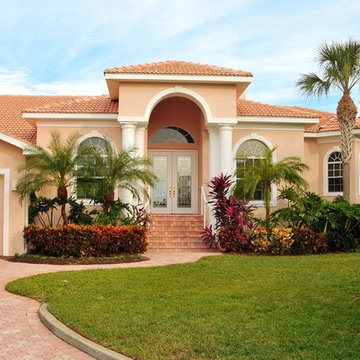
Photo of a large classic two floor render detached house in Tampa with an orange house, a pitched roof and a tiled roof.
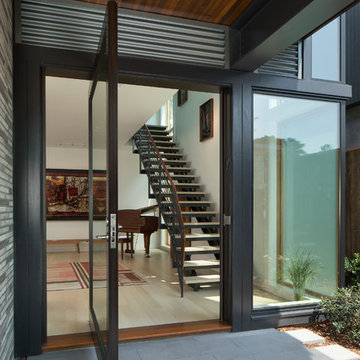
Tom Bonner
Large contemporary two floor detached house in Los Angeles with metal cladding, a lean-to roof and a metal roof.
Large contemporary two floor detached house in Los Angeles with metal cladding, a lean-to roof and a metal roof.
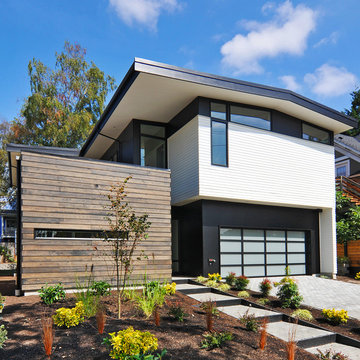
Beautiful modern home. Professionally landscaped.
This is an example of a large and multi-coloured retro two floor detached house in Seattle.
This is an example of a large and multi-coloured retro two floor detached house in Seattle.
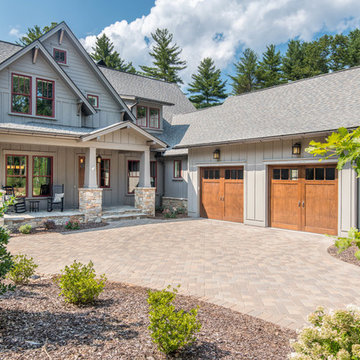
Ryan Theede
Inspiration for a large traditional two floor detached house in Other with mixed cladding.
Inspiration for a large traditional two floor detached house in Other with mixed cladding.
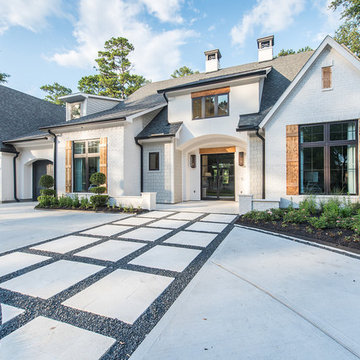
Inspiration for a large and white nautical two floor brick detached house in Houston with a pitched roof and a mixed material roof.
Large House Exterior Ideas and Designs
9
