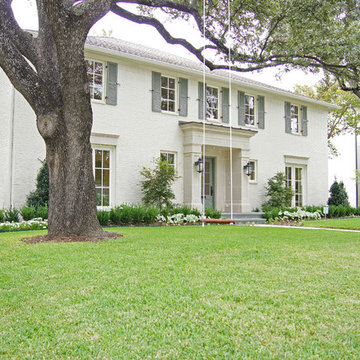Large House Exterior Ideas and Designs
Refine by:
Budget
Sort by:Popular Today
41 - 60 of 166,312 photos

Craftsman home with side-load garage features JamesHardie siding and a stone table. Custom-built home by King's Court Builders, Naperville, Illinois. (17AE)
Photos by: Picture Perfect House
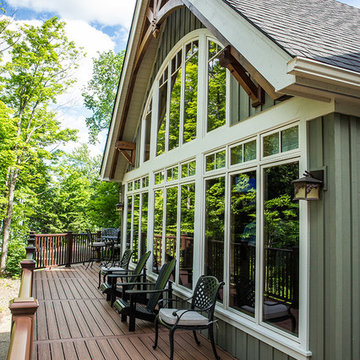
Photo credit, Dockside Magazine
This is an example of a large and green rustic two floor house exterior in Toronto with wood cladding and a pitched roof.
This is an example of a large and green rustic two floor house exterior in Toronto with wood cladding and a pitched roof.

Newport653
This is an example of a white and large classic two floor detached house in Charleston with wood cladding and a mixed material roof.
This is an example of a white and large classic two floor detached house in Charleston with wood cladding and a mixed material roof.

Beige and large mediterranean bungalow detached house in Phoenix with mixed cladding, a pitched roof and a shingle roof.

Design ideas for a large and white classic two floor house exterior in Dallas with a pitched roof and a metal roof.
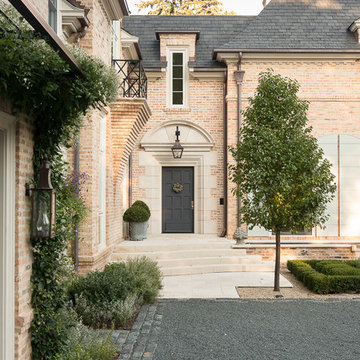
Karen knecht Photography
Design ideas for a large and beige traditional two floor brick house exterior in Chicago with a hip roof.
Design ideas for a large and beige traditional two floor brick house exterior in Chicago with a hip roof.

Design ideas for a large and brown rustic two floor house exterior in Other with mixed cladding and a pitched roof.

Mountain craftsman style one and a half storey home, Energy-star certified, located in Brighton, Ontario.
Photo by © Daniel Vaughan (vaughangroup.ca)
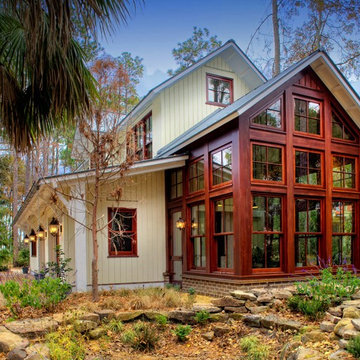
John McManus Photography, Verdant Enterprises (Landscape Architect)
This is an example of a large and white classic two floor house exterior in Atlanta with wood cladding and a pitched roof.
This is an example of a large and white classic two floor house exterior in Atlanta with wood cladding and a pitched roof.
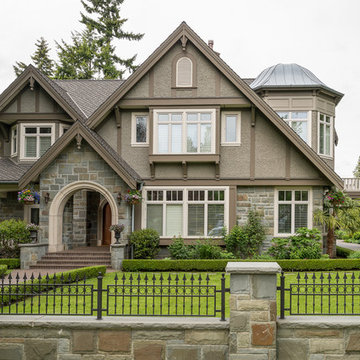
This is an example of a large and brown traditional two floor house exterior in Vancouver with mixed cladding and a pitched roof.

Shoot2Sell
Bella Vista Company
This home won the NARI Greater Dallas CotY Award for Entire House $750,001 to $1,000,000 in 2015.
Large and beige mediterranean two floor render house exterior in Dallas.
Large and beige mediterranean two floor render house exterior in Dallas.

Green and large traditional two floor detached house in New York with wood cladding and a shingle roof.
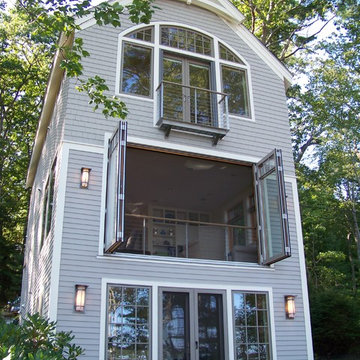
Bruce Butler
Design ideas for a gey and large traditional detached house in Portland Maine with three floors, mixed cladding, a pitched roof and a shingle roof.
Design ideas for a gey and large traditional detached house in Portland Maine with three floors, mixed cladding, a pitched roof and a shingle roof.
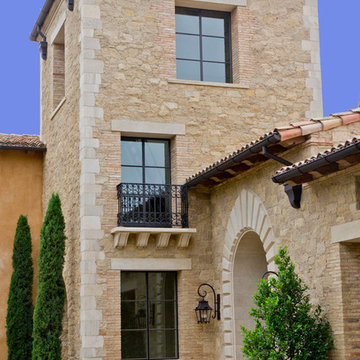
Custom steel doors and windows.
Photo of a large and brown mediterranean house exterior in Orange County with mixed cladding, three floors and a pitched roof.
Photo of a large and brown mediterranean house exterior in Orange County with mixed cladding, three floors and a pitched roof.

Centered on seamless transitions of indoor and outdoor living, this open-planned Spanish Ranch style home is situated atop a modest hill overlooking Western San Diego County. The design references a return to historic Rancho Santa Fe style by utilizing a smooth hand troweled stucco finish, heavy timber accents, and clay tile roofing. By accurately identifying the peak view corridors the house is situated on the site in such a way where the public spaces enjoy panoramic valley views, while the master suite and private garden are afforded majestic hillside views.
As see in San Diego magazine, November 2011
http://www.sandiegomagazine.com/San-Diego-Magazine/November-2011/Hilltop-Hacienda/
Photos by: Zack Benson
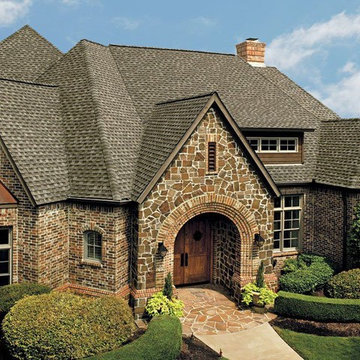
GAF Timberline Shingles
Photo Courtesy of GAF
Inspiration for a large and brown contemporary two floor brick house exterior in Minneapolis.
Inspiration for a large and brown contemporary two floor brick house exterior in Minneapolis.

A Northwest Modern, 5-Star Builtgreen, energy efficient, panelized, custom residence using western red cedar for siding and soffits.
Photographs by Miguel Edwards

Durston Saylor
Inspiration for a large and black traditional two floor house exterior in New York with wood cladding, a pitched roof, board and batten cladding and shingles.
Inspiration for a large and black traditional two floor house exterior in New York with wood cladding, a pitched roof, board and batten cladding and shingles.

This beautiful transitional home was designed by our client with one of our partner design firms, Covert + Associates Residential Design. Our client’s purchased this one-acre lot and hired Thoroughbred Custom Homes to build their high-performance custom home. The design incorporated a “U” shaped home to provide an area for their future pool and a porte-cochere with a five-car garage. The stunning white brick is accented by black Andersen composite windows, custom double iron entry doors and black trim. All the patios and the porte-cochere feature tongue and grove pine ceilings with recessed LED lighting. Upon entering the home through the custom doors, guests are greeted by 24’ wide by 10’ tall glass sliding doors and custom “X” pattern ceiling designs. The living area also features a 60” linear Montigo fireplace with a custom black concrete façade that matches vent hood in the kitchen. The kitchen features full overlay cabinets, quartzite countertops, and Monogram appliances with a Café black and gold 48” range. The master suite features a large bedroom with a unique corner window setup and private patio. The master bathroom is a showstopper with an 11’ wide ‘wet room’ including dual shower heads, a rain head, a handheld, and a freestanding tub. The semi-frameless Starphire, low iron, glass shows off the floor to ceiling marble and two-tone black and gold Kohler fixtures. There are just too many unique features to list!
Large House Exterior Ideas and Designs
3
