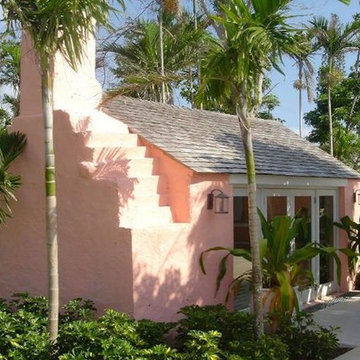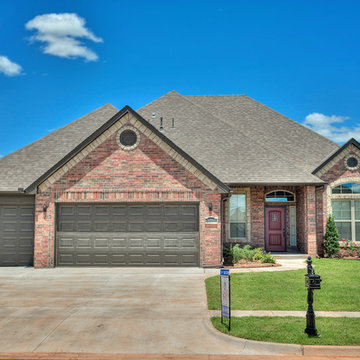Red House Exterior Ideas and Designs
Refine by:
Budget
Sort by:Popular Today
201 - 220 of 16,902 photos
Item 1 of 2
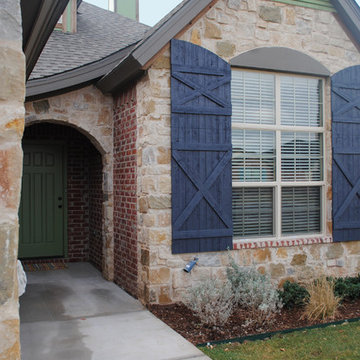
The exterior of this home feels like a fairy tale. The interior carries on the fun and eclectic feel in the finishes and lighting.
Design ideas for a medium sized and red bohemian bungalow brick house exterior in Austin with a pitched roof.
Design ideas for a medium sized and red bohemian bungalow brick house exterior in Austin with a pitched roof.
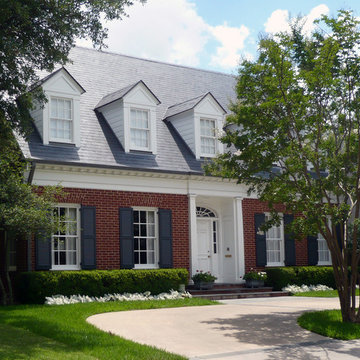
Photo of a red and medium sized traditional two floor brick house exterior in Dallas with a pitched roof.
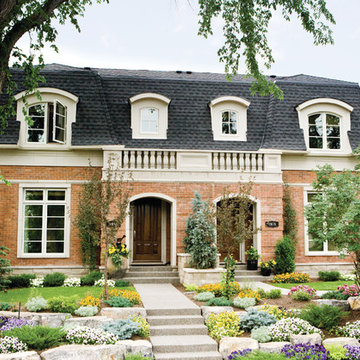
This is an example of a red classic two floor brick semi-detached house in Calgary with a shingle roof.
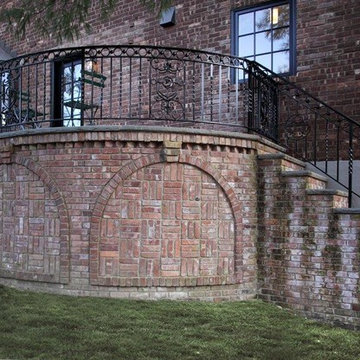
New Semi-Circular raised deck, with corbelled brick and herringbone basket weave pattern, with bluestone deck, to match existing traditional Tudor.
Architect - Hierarchy Architects + Designers, TJ Costello
Photographer - Brian Jordan, Graphite NYC
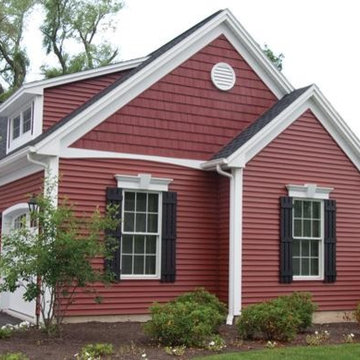
Foundry Siding
Inspiration for a red traditional two floor house exterior in Other with vinyl cladding.
Inspiration for a red traditional two floor house exterior in Other with vinyl cladding.
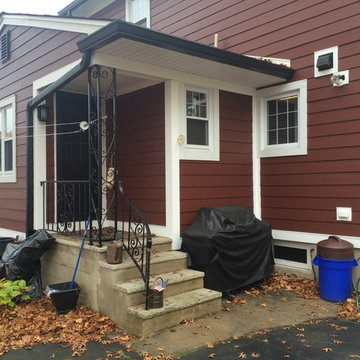
James HardiePlank 7" Exp Cedarmill (Countrylane Red)
James HardieTrim NT3 4" & 5" (Arctic White)
AZEK Full Cellular PVC Moulding Profiles
6" Gutters & Downspouts (Black)
Revere Premium 3" Vinyl Soffit
Installed by American Home Contractors, Florham Park, NJ
Property located in Bloomfield, NJ
www.njahc.com
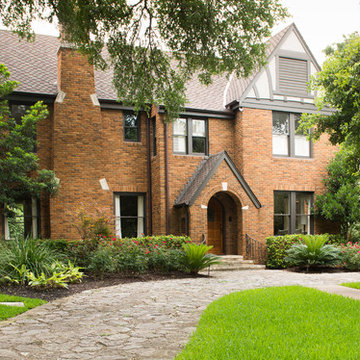
Casey Woods Photography
Design ideas for a large and red traditional two floor brick house exterior in Austin with a hip roof.
Design ideas for a large and red traditional two floor brick house exterior in Austin with a hip roof.
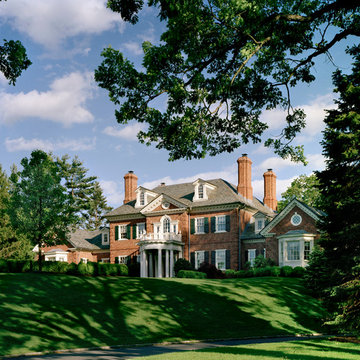
Charles Hilton Architects
Design ideas for an expansive and red classic brick detached house in New York with three floors, a hip roof and a shingle roof.
Design ideas for an expansive and red classic brick detached house in New York with three floors, a hip roof and a shingle roof.
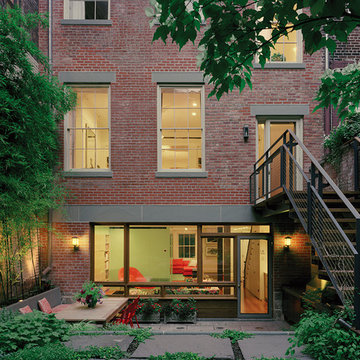
© Michael Moran-OTTO
Design ideas for a red traditional brick house exterior in New York.
Design ideas for a red traditional brick house exterior in New York.
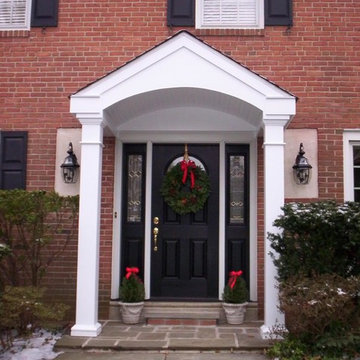
RUDLOFF Custom Builders, is a residential construction company that connects with clients early in the design phase to ensure every detail of your project is captured just as you imagined. RUDLOFF Custom Builders will create the project of your dreams that is executed by on-site project managers and skilled craftsman, while creating lifetime client relationships that are build on trust and integrity.
We are a full service, certified remodeling company that covers all of the Philadelphia suburban area including West Chester, Gladwynne, Malvern, Wayne, Haverford and more.
As a 6 time Best of Houzz winner, we look forward to working with you n your next project.
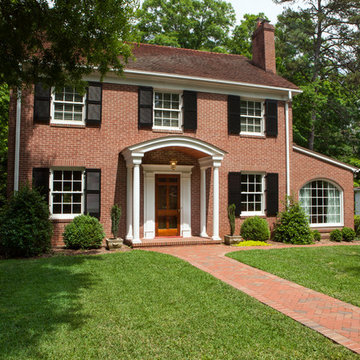
Jim Schmid Photography
Design ideas for a medium sized and red classic two floor brick detached house in Charlotte.
Design ideas for a medium sized and red classic two floor brick detached house in Charlotte.
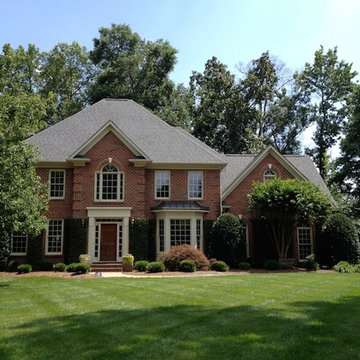
TruGuard Construction Group - As an Angie's List Super Service Award winner in the roofing category, we've replaced hundreds of roofs in the Charlotte area. There are many Charlotte roofers these days, but none like TruGuard. We pride ourselves on customer service and quality of installation. We also hold a general contractors license and are fully insured in North and South Carolina. Feel free to reach out with any questions!
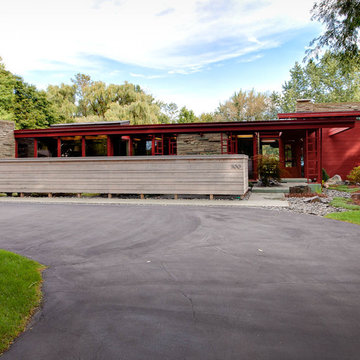
Remodeling to 1956 John Randall MacDonald Usonian home.
Medium sized and red retro bungalow house exterior in Milwaukee.
Medium sized and red retro bungalow house exterior in Milwaukee.
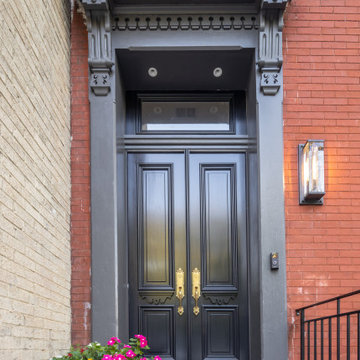
We completely gutted and renovated this historic DC
rowhouse and added a rear addition and a roof deck, accessed by stairs to an enclosed structure.
The client wanted to maintain a formal, traditional feel at the front of the house and add bolder and contemporary design at the back.
We removed the existing partial rear addition, landings, walkways, and retaining walls. The new 3-story rear addition is across the entire width of the house, extending out 24-feet.
Our original front entry design did not have a planter. However, the HPRB insisted on a planting area to maintain that original element of the house.
The charcoal gray color at the trim and the front door had to be approved by HPRB. HPRB also had to review and approve our new code-compliant steps and railings to the front door.
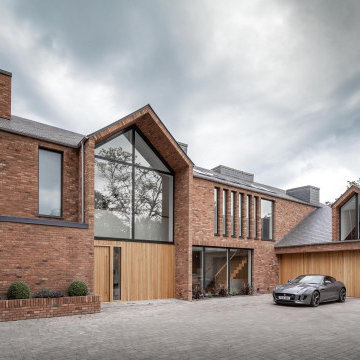
New contemporary family home within the Hale Conservation Area.
Photo of a large and red contemporary brick detached house in Manchester with three floors, a pitched roof and a tiled roof.
Photo of a large and red contemporary brick detached house in Manchester with three floors, a pitched roof and a tiled roof.
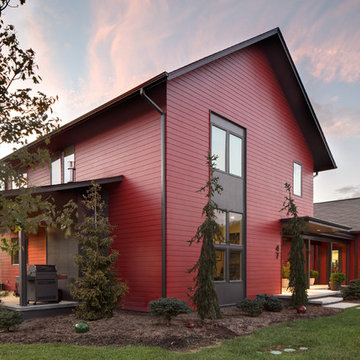
Sterling Stevens - Sterling E. Stevens Design Photo
Medium sized and red modern two floor detached house with concrete fibreboard cladding, a pitched roof and a shingle roof.
Medium sized and red modern two floor detached house with concrete fibreboard cladding, a pitched roof and a shingle roof.
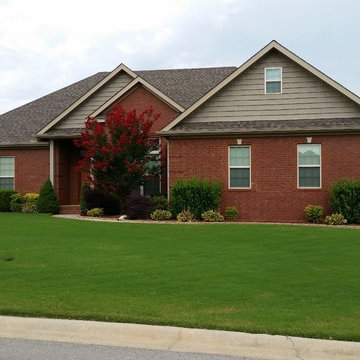
Inspiration for a medium sized and red classic bungalow brick house exterior in Other with a pitched roof.
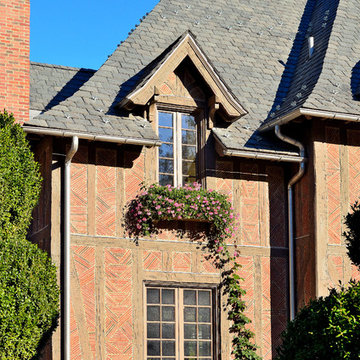
HOBI Award 2013 - Winner - Custom Home of the Year
HOBI Award 2013 - Winner - Project of the Year
HOBI Award 2013 - Winner - Best Custom Home 6,000-7,000 SF
HOBI Award 2013 - Winner - Best Remodeled Home $2 Million - $3 Million
Brick Industry Associates 2013 Brick in Architecture Awards 2013 - Best in Class - Residential- Single Family
AIA Connecticut 2014 Alice Washburn Awards 2014 - Honorable Mention - New Construction
athome alist Award 2014 - Finalist - Residential Architecture
Charles Hilton Architects
Nicholas Rotondi Photography
Red House Exterior Ideas and Designs
11
