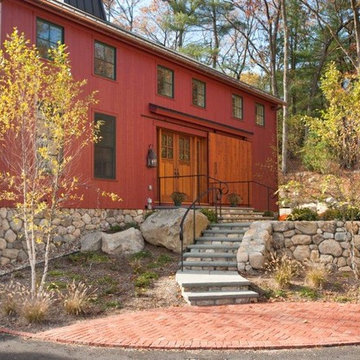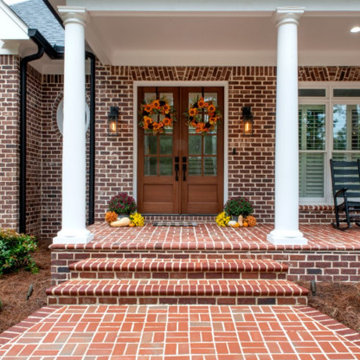Red House Exterior Ideas and Designs
Refine by:
Budget
Sort by:Popular Today
141 - 160 of 16,893 photos
Item 1 of 2
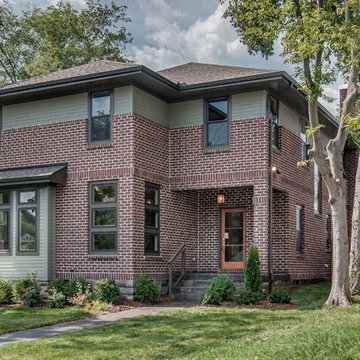
Showcase Photographers
Medium sized and red modern two floor house exterior in Nashville with mixed cladding and a hip roof.
Medium sized and red modern two floor house exterior in Nashville with mixed cladding and a hip roof.
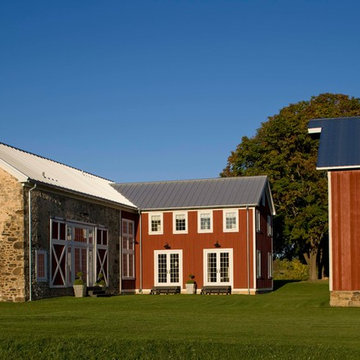
John Bessler for Traditional Home
Photo of a red country two floor house exterior in New York with stone cladding.
Photo of a red country two floor house exterior in New York with stone cladding.
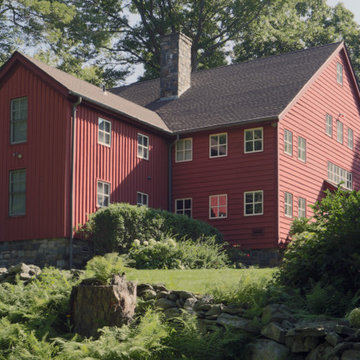
GAF Timberline HD architectural roof in Barkwood color.
Photo of a red traditional house exterior in New York with three floors and a hip roof.
Photo of a red traditional house exterior in New York with three floors and a hip roof.
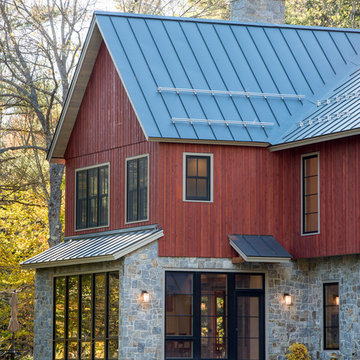
Paul Rogers
This is an example of a medium sized and red country two floor house exterior in Burlington with mixed cladding and a pitched roof.
This is an example of a medium sized and red country two floor house exterior in Burlington with mixed cladding and a pitched roof.
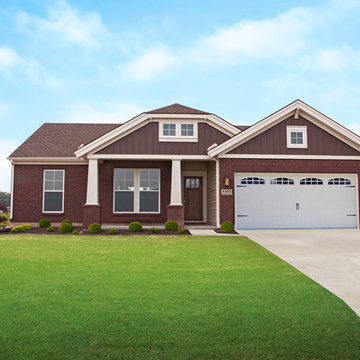
Jagoe Homes, Inc. Project: Falcon Ridge Estates, Zircon Model Home. Location: Evansville, Indiana. Elevation: C2, Site Number: FRE 22.
Photo of a red and small traditional bungalow brick house exterior in Other.
Photo of a red and small traditional bungalow brick house exterior in Other.
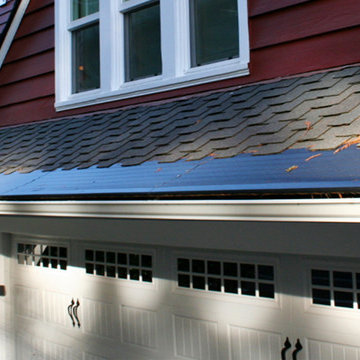
For a maintenance-free Leaf Gutter Guard system that will prevent the accumulation of leaves, seed pods, twigs, and other debris in your gutters, contact us today! Click here to get 15% off>> http://www.gutterhelmetmn.com/freeestimate
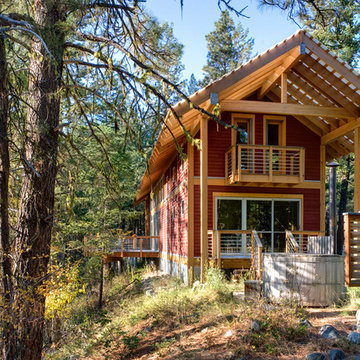
© Steve Keating Photography
Medium sized and red contemporary two floor house exterior in Seattle with wood cladding and a pitched roof.
Medium sized and red contemporary two floor house exterior in Seattle with wood cladding and a pitched roof.
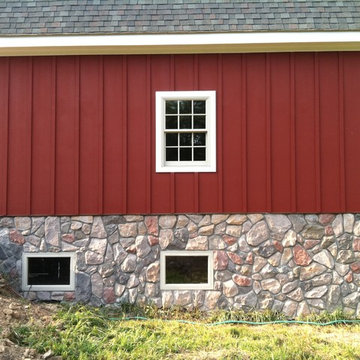
This barn was veneered with stone to give it a classic look.
Photo of a red classic bungalow house exterior in DC Metro with mixed cladding.
Photo of a red classic bungalow house exterior in DC Metro with mixed cladding.
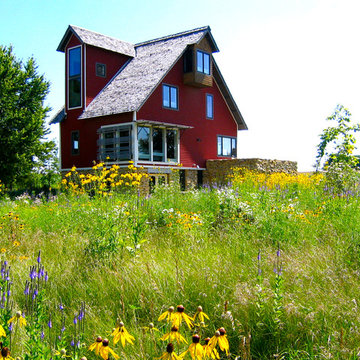
Locus Architecture
This is an example of a red country house exterior in Minneapolis with three floors.
This is an example of a red country house exterior in Minneapolis with three floors.
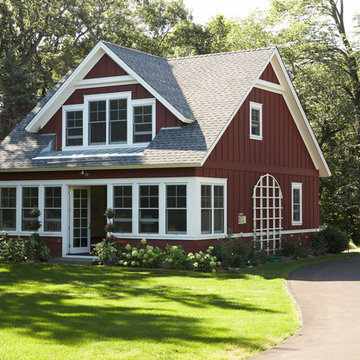
Front exterior of the little red sided cottage from the drive
-- Cozy and adorable Guest Cottage.
Architectural Designer: Peter MacDonald of Peter Stafford MacDonald and Company
Interior Designer: Jeremy Wunderlich (of Hanson Nobles Wunderlich)
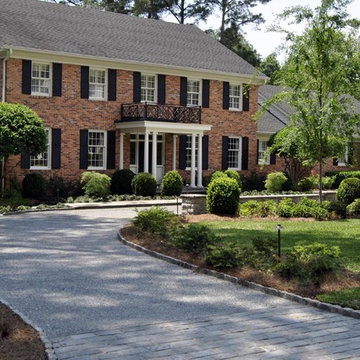
Large and red traditional brick detached house in Atlanta with three floors, a pitched roof and a shingle roof.
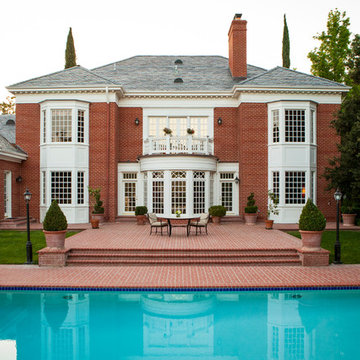
Lori Dennis Interior Design
SoCal Contractor Construction
Mark Tanner Photography
This is an example of a large and red classic two floor brick house exterior in San Diego.
This is an example of a large and red classic two floor brick house exterior in San Diego.
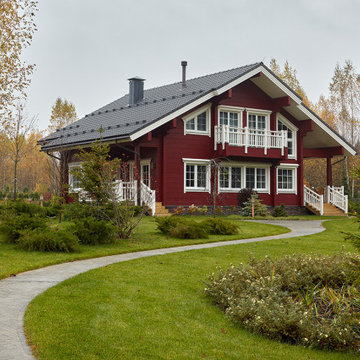
Фасад деревянного дома из клееного бруса, укрывное покрытие стен, белые окна, подшивная доска и ограждения лестницы.
Red rustic detached house in Moscow.
Red rustic detached house in Moscow.

A Heritage Conservation listed property with limited space has been converted into an open plan spacious home with an indoor/outdoor rear extension.

Aluminium cladding. Larch cladding. Level threshold. Large format sliding glass doors. Open plan living.
Inspiration for a medium sized and red modern bungalow rear house exterior in Essex with mixed cladding, a flat roof, a mixed material roof, a grey roof and board and batten cladding.
Inspiration for a medium sized and red modern bungalow rear house exterior in Essex with mixed cladding, a flat roof, a mixed material roof, a grey roof and board and batten cladding.
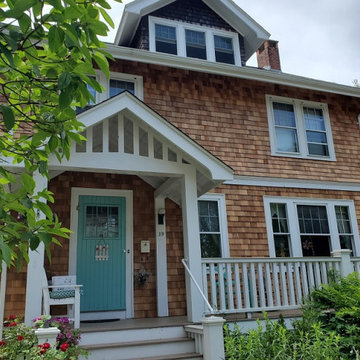
Red cedar shingle siding looks beautiful on this historic home located in the heart of the village in Fairhaven, MA.
Many homeowners choose this timeless wood siding for their homes. Here are several reasons why cedar shingles are popular:
Curb Appeal: Homeowners who prefer classic New England style will often opt for the elegance of cedar shingle siding. It’s timeless beauty can be showcased naturally with a weathered patina or be treated with clear, semi-transparant, or solid finishes.
Natural Insulator: Low-density softwoods, like cedar, are more cellular in composition in comparison to other siding materials. This makes cedar shingle siding a natural insulator which helps regulate temperatures and reduce noise.
Rot and Insect Resistant: Red cedar shingles have oils and acids that naturally repel insects and resist rot. With regular cleaning and/or treatment, this long-lasting siding will provide homeowners with a lifetime of protection and curb appeal.
Environmentally Friendly: As one of the most popular siding choices, homeowners who are conscience of their planetary footprint love red cedar because it’s a renewable resource. According to the Western Red Cedar Lumber Association, North American forests have grown by 20% since 1970 thanks to the replacement of harvested trees by lumber production companies.
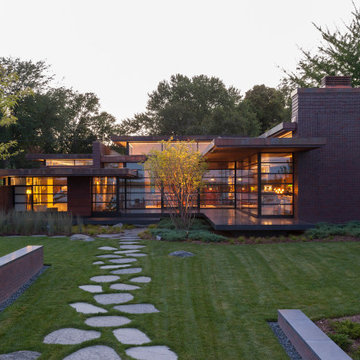
A tea pot, being a vessel, is defined by the space it contains, it is not the tea pot that is important, but the space.
Crispin Sartwell
Located on a lake outside of Milwaukee, the Vessel House is the culmination of an intense 5 year collaboration with our client and multiple local craftsmen focused on the creation of a modern analogue to the Usonian Home.
As with most residential work, this home is a direct reflection of it’s owner, a highly educated art collector with a passion for music, fine furniture, and architecture. His interest in authenticity drove the material selections such as masonry, copper, and white oak, as well as the need for traditional methods of construction.
The initial diagram of the house involved a collection of embedded walls that emerge from the site and create spaces between them, which are covered with a series of floating rooves. The windows provide natural light on three sides of the house as a band of clerestories, transforming to a floor to ceiling ribbon of glass on the lakeside.
The Vessel House functions as a gallery for the owner’s art, motorcycles, Tiffany lamps, and vintage musical instruments – offering spaces to exhibit, store, and listen. These gallery nodes overlap with the typical house program of kitchen, dining, living, and bedroom, creating dynamic zones of transition and rooms that serve dual purposes allowing guests to relax in a museum setting.
Through it’s materiality, connection to nature, and open planning, the Vessel House continues many of the Usonian principles Wright advocated for.
Overview
Oconomowoc, WI
Completion Date
August 2015
Services
Architecture, Interior Design, Landscape Architecture
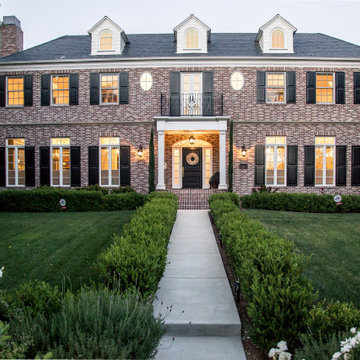
Inspiration for an expansive and red traditional two floor brick detached house in Los Angeles with a hip roof and a shingle roof.
Red House Exterior Ideas and Designs
8
