Red House Exterior Ideas and Designs
Refine by:
Budget
Sort by:Popular Today
121 - 140 of 16,893 photos
Item 1 of 2
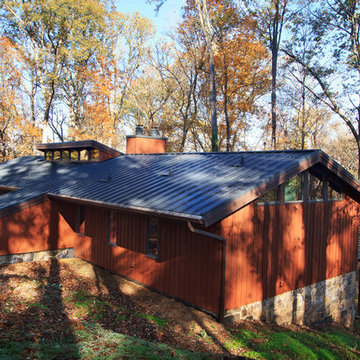
Robert Batey Photography
Red midcentury detached house in Other with a pitched roof and a metal roof.
Red midcentury detached house in Other with a pitched roof and a metal roof.
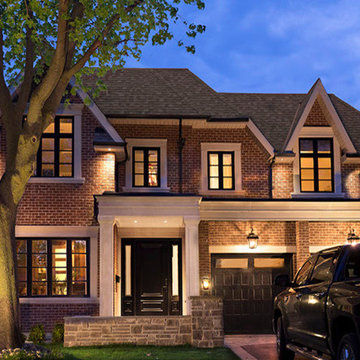
Design ideas for a medium sized and red classic two floor brick detached house in Toronto with a pitched roof and a shingle roof.
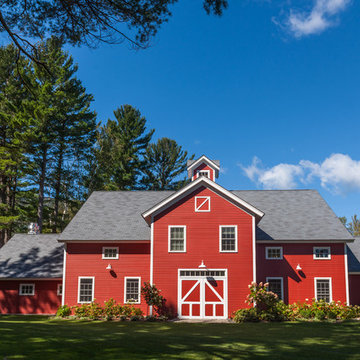
Design ideas for a large and red rural two floor detached house in Boston with wood cladding, a pitched roof and a shingle roof.
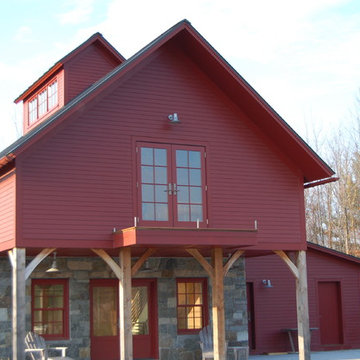
Half Round style rain gutters were the obvious choice from a visual stand point but also the only option that would accommodate the metal roof and angled fascia board.
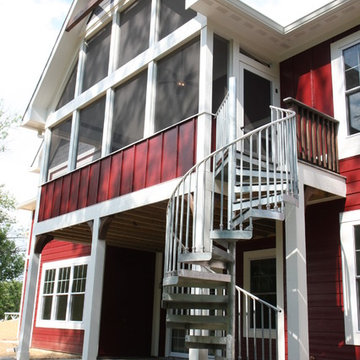
This is an example of a large and red classic two floor house exterior in Indianapolis with mixed cladding.
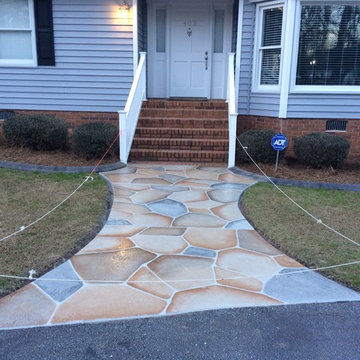
Photo of a medium sized and red classic two floor brick house exterior in Other with a half-hip roof.
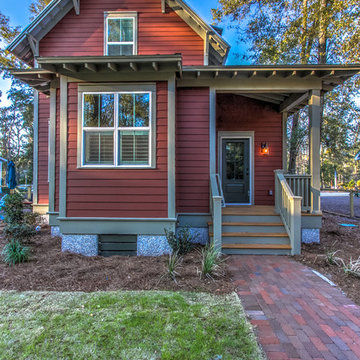
Exposed rafters and gable roof brackets add classic Lowcountry details to the rear porch entry.
Photo of a small and red classic two floor house exterior in Atlanta with concrete fibreboard cladding and a pitched roof.
Photo of a small and red classic two floor house exterior in Atlanta with concrete fibreboard cladding and a pitched roof.
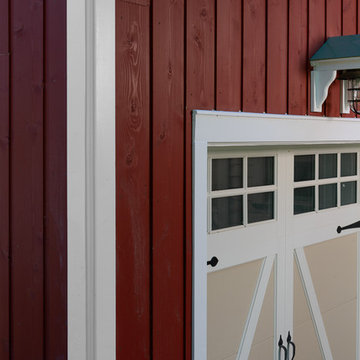
Big red barn with vertically installed 1x10 channel rustic cedar siding.
*******************************************************************
Buffalo Lumber specializes in Custom Milled, Factory Finished Wood Siding and Paneling. We ONLY do real wood.
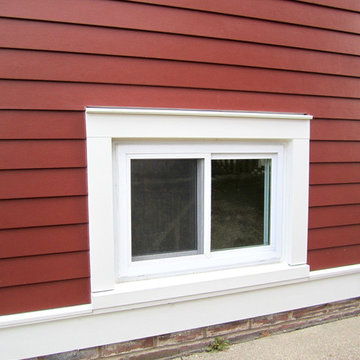
This Wilmette, IL Farm House Style Home was remodeled by Siding & Windows Group with James HardiePlank Select Cedarmill Lap Siding in ColorPlus Technology Color Countrylane Red and HardieTrim Smooth Boards in ColorPlus Technology Color Arctic White with top and bottom frieze boards. We remodeled the Front Entry Gate with White Wood Columns, White Wood Railing, HardiePlank Siding and installed a new Roof. Also installed Marvin Windows throughout the House.
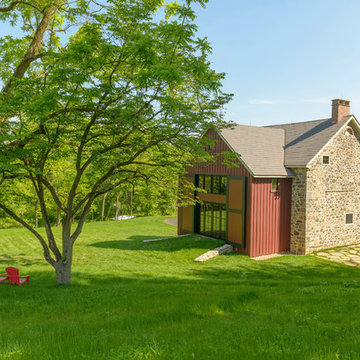
Jim Graham Photography
Inspiration for a red farmhouse house exterior in Philadelphia with three floors, stone cladding and a pitched roof.
Inspiration for a red farmhouse house exterior in Philadelphia with three floors, stone cladding and a pitched roof.
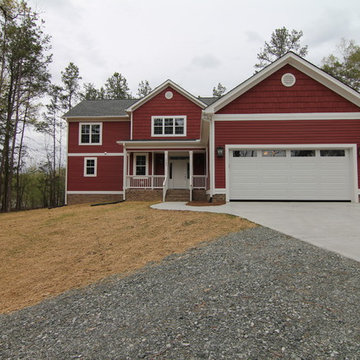
Red house exterior with white front door and garage. Raleigh Custom Homes by Stanton Homes.
Inspiration for a large and red country two floor house exterior in Raleigh with mixed cladding and a pitched roof.
Inspiration for a large and red country two floor house exterior in Raleigh with mixed cladding and a pitched roof.
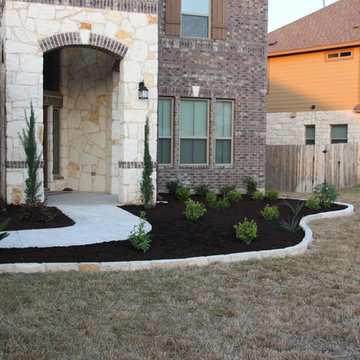
Large and red traditional two floor detached house in Austin with mixed cladding.
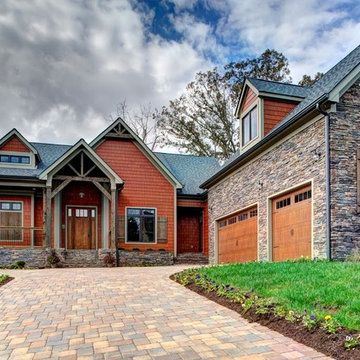
This is an example of a medium sized and red traditional bungalow detached house in Other with wood cladding, a pitched roof and a shingle roof.
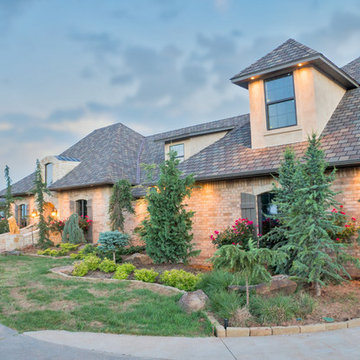
Inspiration for a large and red classic split-level brick house exterior in Oklahoma City with a half-hip roof.
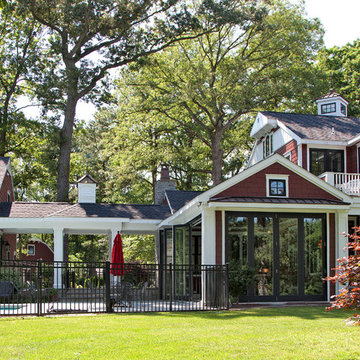
Design ideas for a red and large traditional two floor detached house in Other with wood cladding, a hip roof and a mixed material roof.
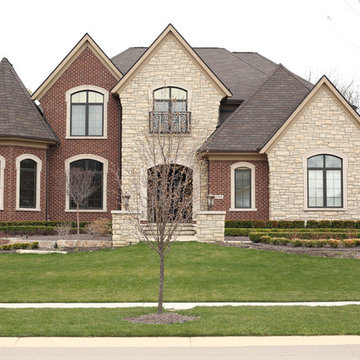
Medium sized and red classic two floor brick detached house in Detroit with a hip roof and a tiled roof.
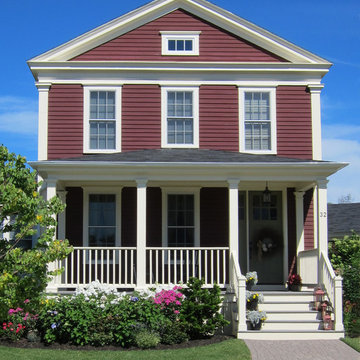
Shaughn MacGilvray
Design ideas for a red traditional two floor house exterior in Portland Maine with wood cladding and a pitched roof.
Design ideas for a red traditional two floor house exterior in Portland Maine with wood cladding and a pitched roof.
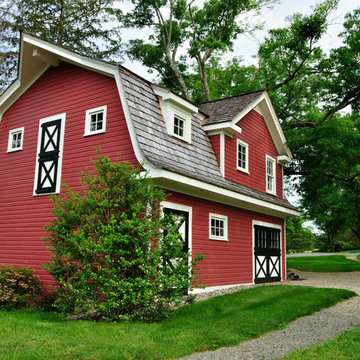
Taking the original carriage house and removing the existing shallow pitched roof and creating a new correct style roof for that period. New building materials were selected to match existing structures on the site keeping in character with them
Robyn Lambo - Lambo Photography
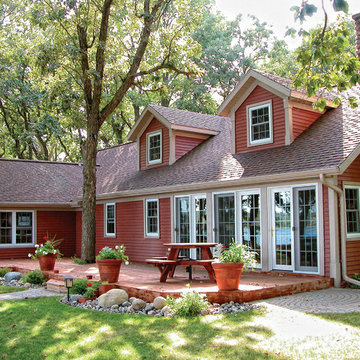
Traditional homes love what United States Seamless has to offer them. With a variety of profiles and our depth of colors and accessory options, your home's exterior style will prevail.
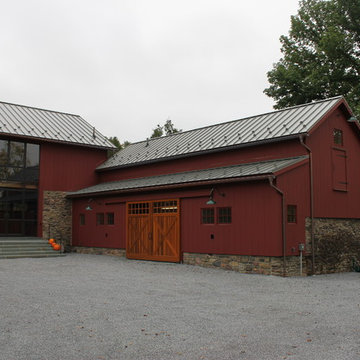
Christopher Pickell, AIA
Large and red country two floor house exterior in New York with mixed cladding.
Large and red country two floor house exterior in New York with mixed cladding.
Red House Exterior Ideas and Designs
7