Red House Exterior Ideas and Designs
Refine by:
Budget
Sort by:Popular Today
41 - 60 of 16,893 photos
Item 1 of 2
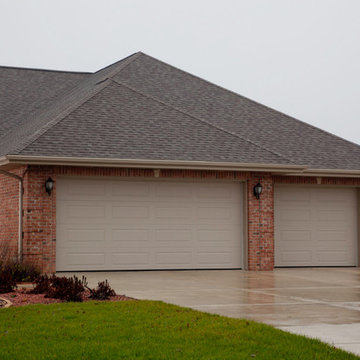
Photo of a large and red traditional bungalow brick detached house in Detroit with a pitched roof and a shingle roof.
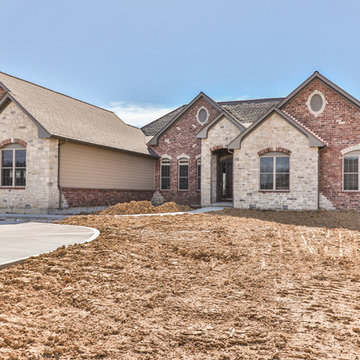
Medium sized and red classic bungalow brick detached house in St Louis with a pitched roof and a shingle roof.
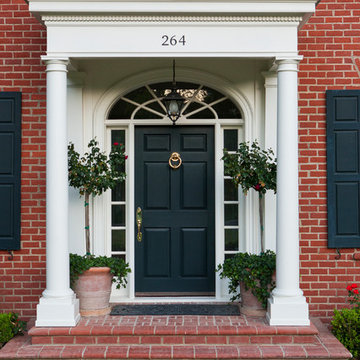
SoCal Contractor- Construction
Lori Dennis Inc- Interior Design
Mark Tanner-Photography
Inspiration for an expansive and red traditional two floor brick house exterior in San Diego with a pitched roof.
Inspiration for an expansive and red traditional two floor brick house exterior in San Diego with a pitched roof.
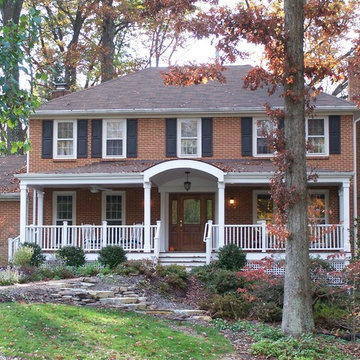
Large and red traditional two floor brick house exterior in DC Metro with a hip roof.
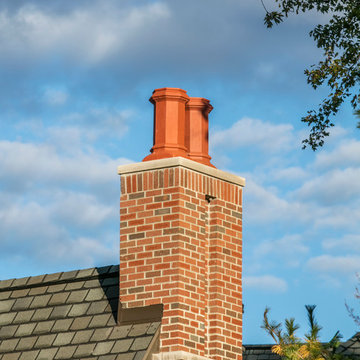
This style of home is not common to the area, and it’s becoming a lost art.Several elevations were drawn, but the client kept gravitating toward the all-brick English revival elements. They wanted the best of both worlds: a vintage 1800s look with modern amenities incorporating communal spaces, but also private areas. Full bed brick and full thickness manmade limestone, intricate gables, plus the builder’s perfectionist tendencies resulted in a stunning showcase for the entire team.
Bill Lindhout Photography
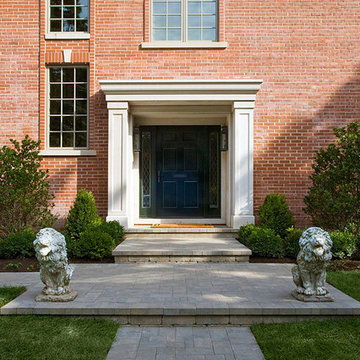
http://www.pickellbuilders.com. Photography by Linda Oyama Bryan. “Traditional” style Kenilworth home with French provincial detailing was restored to its natural splendor. Exterior materials include brick with limestone front entry, window sills and key stones. Custom six panel White Oak front door with leaded glass sidelights. Standing seam copper roof and gutters. Paver walkways and porch.
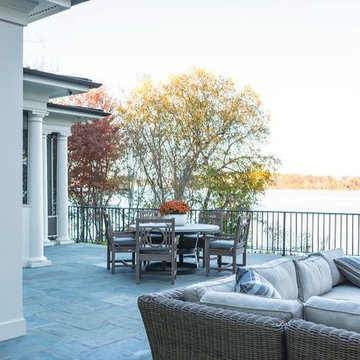
Angie Seckinger
Photo of an expansive and red traditional two floor brick house exterior in DC Metro.
Photo of an expansive and red traditional two floor brick house exterior in DC Metro.
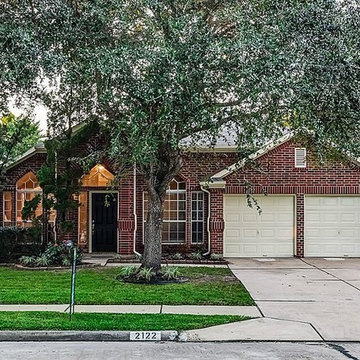
This beautiful home has been completely cosmetically updated! New appliances, granite counter tops, ceramic tile flooring, new carpet, interior and exterior paint. All new designer door and cabinet hardware, electrical outlets and updated lighting throughout.
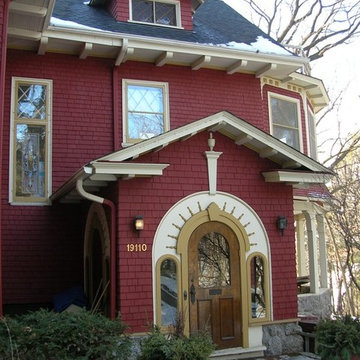
Photo of a medium sized and red traditional two floor house exterior in Minneapolis with wood cladding.
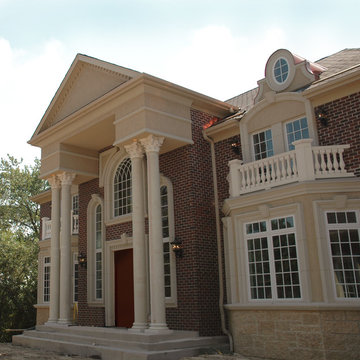
This exterior is based on the Georgian style of architecture with additional historic ornate detail to enhance the facade.
Photo: Meyer Design
Inspiration for an expansive and red classic two floor brick house exterior in Chicago with a hip roof.
Inspiration for an expansive and red classic two floor brick house exterior in Chicago with a hip roof.
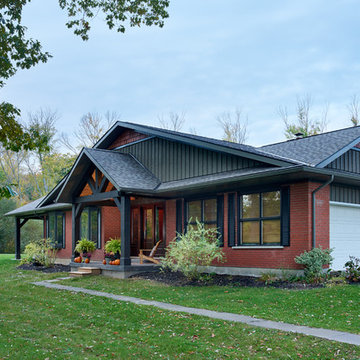
Esther Van Geest, ETR Photography
Medium sized and red rustic split-level brick house exterior in Toronto with a pitched roof.
Medium sized and red rustic split-level brick house exterior in Toronto with a pitched roof.
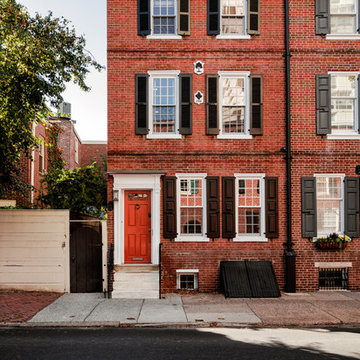
Jason Varney
This is an example of a small and red traditional brick house exterior in Philadelphia with three floors.
This is an example of a small and red traditional brick house exterior in Philadelphia with three floors.
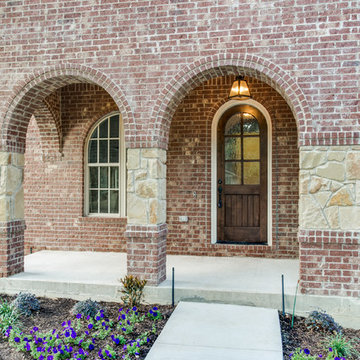
The famous Tudor brick palaces of London — St. James, Hampton Court — inspire this showpiece of gable, dormer and half-dormer windows, and stained glass lighting. Modern touches include the open-style family area, generous galley kitchen that opens to the terrace to extend the entertainment outdoors. Upstairs gallery connects bedrooms to the game & media suite. Located at 5419 Bonita Avenue in the Dallas M Streets, this custom home is walkable distance from boutique restaurants and entertainment!
At 4,142 square feet, this custom home is offered at $869,990 and is available for immediate move-in!
Call 214-750-8482 to schedule your private home tour today! For more information, visit http://www.livingbellavita.com/5419-bonita-avenue
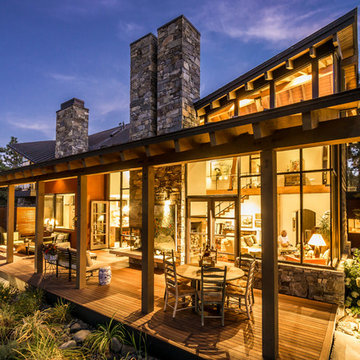
Ross Chandler
Inspiration for a large and red rustic two floor house exterior in Other with wood cladding and a lean-to roof.
Inspiration for a large and red rustic two floor house exterior in Other with wood cladding and a lean-to roof.
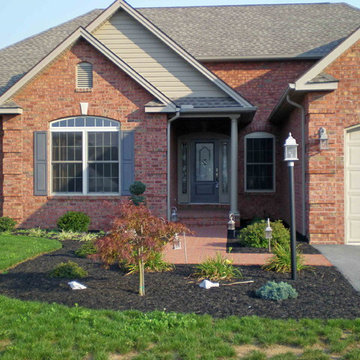
This is an example of a medium sized and red traditional bungalow brick detached house in DC Metro with a hip roof and a shingle roof.
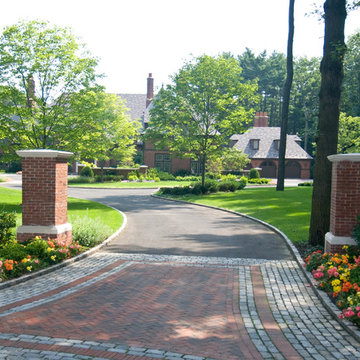
Inspiration for an expansive and red traditional two floor brick detached house in New York with a hip roof and a shingle roof.
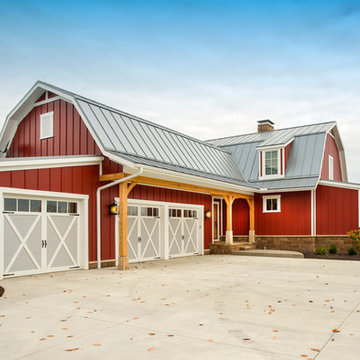
This amazing Shrock Premier timber frame home was recently featured in Timber Home Living magazine. Perched high upon a hill, this red barn style exterior, complete with silo certainly evokes a "wow" reaction! The 5,000 square foot home provides the perfect respite for the hectic lifestyle. The basement walkout custom cabinetry was made by Shrock experts from timbers cut and milled from the scenic land surrounding the home. Make your dream home a reality with Shrock Premier Custom Construction.
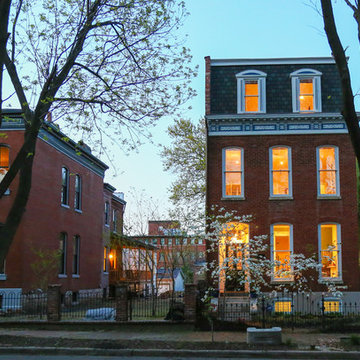
This is an example of a large and red victorian brick house exterior in St Louis with three floors and a pitched roof.
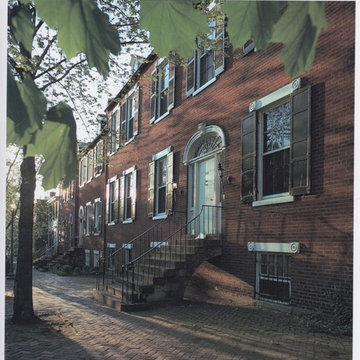
front of Georgetown mansion, extensively renovated inside. photo Fred J. Maroon
Inspiration for an expansive and red classic brick house exterior in DC Metro with three floors.
Inspiration for an expansive and red classic brick house exterior in DC Metro with three floors.
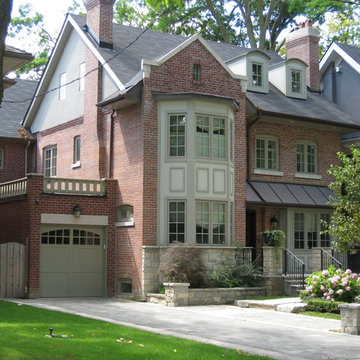
Power washed brick and a brand new 2-story bay
Design ideas for a large and red traditional brick detached house in Toronto with three floors, a shingle roof and a hip roof.
Design ideas for a large and red traditional brick detached house in Toronto with three floors, a shingle roof and a hip roof.
Red House Exterior Ideas and Designs
3