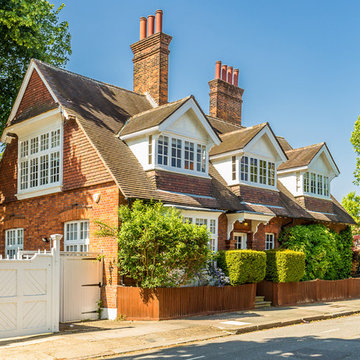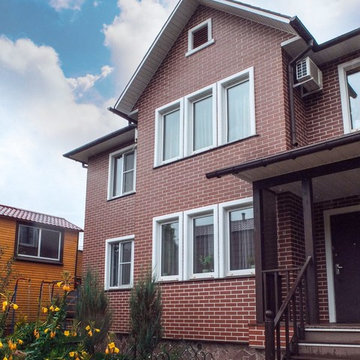Red House Exterior Ideas and Designs
Refine by:
Budget
Sort by:Popular Today
1 - 20 of 16,893 photos
Item 1 of 2
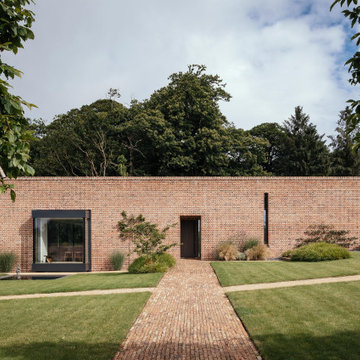
london architects, minimalist, minimalist windows, passie house, exterior design
Red modern bungalow brick detached house in London.
Red modern bungalow brick detached house in London.
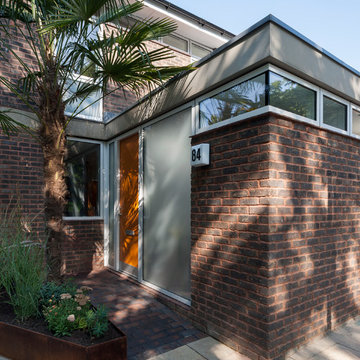
The new front extension is housing utility room, home office and a boot room. New Velfac windows were installed throughout the house.
Photo: Frederik Rissom
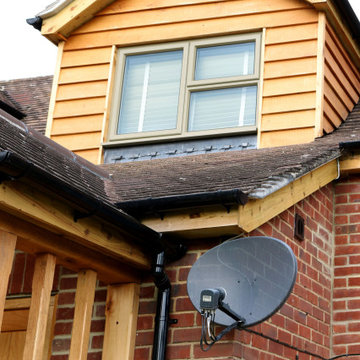
Dormer detail showing oak cladding, and pre-finished timber windows.
This is an example of a large and red rural two floor detached house in Hampshire with wood cladding, a pitched roof and a tiled roof.
This is an example of a large and red rural two floor detached house in Hampshire with wood cladding, a pitched roof and a tiled roof.
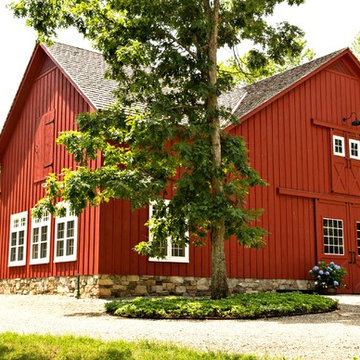
Photo of a medium sized and red farmhouse two floor house exterior in New York with wood cladding.

This is an example of a red and expansive classic brick detached house in New York with three floors, a hip roof and a shingle roof.
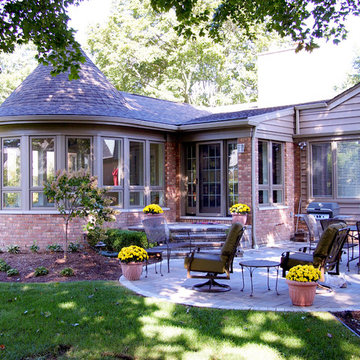
New family room addition to a traditional home featuring surrounding windows.
Visions in Photography
Design ideas for a medium sized and red traditional bungalow brick detached house in Detroit with a pitched roof and a shingle roof.
Design ideas for a medium sized and red traditional bungalow brick detached house in Detroit with a pitched roof and a shingle roof.
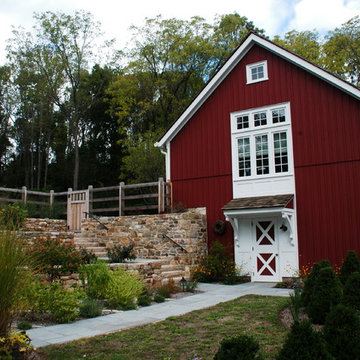
We recently completed the wholesale restoration and renovation of a 150 year old post and beam barn in northern New Jersey. The entire structure was relocated in order to provide 'at-grade' access to an existing pool terrace at the rear, while introducing a new Garage under.

The transformation of this ranch-style home in Carlsbad, CA, exemplifies a perfect blend of preserving the charm of its 1940s origins while infusing modern elements to create a unique and inviting space. By incorporating the clients' love for pottery and natural woods, the redesign pays homage to these preferences while enhancing the overall aesthetic appeal and functionality of the home. From building new decks and railings, surf showers, a reface of the home, custom light up address signs from GR Designs Line, and more custom elements to make this charming home pop.
The redesign carefully retains the distinctive characteristics of the 1940s style, such as architectural elements, layout, and overall ambiance. This preservation ensures that the home maintains its historical charm and authenticity while undergoing a modern transformation. To infuse a contemporary flair into the design, modern elements are strategically introduced. These modern twists add freshness and relevance to the space while complementing the existing architectural features. This balanced approach creates a harmonious blend of old and new, offering a timeless appeal.
The design concept revolves around the clients' passion for pottery and natural woods. These elements serve as focal points throughout the home, lending a sense of warmth, texture, and earthiness to the interior spaces. By integrating pottery-inspired accents and showcasing the beauty of natural wood grains, the design celebrates the clients' interests and preferences. A key highlight of the redesign is the use of custom-made tile from Japan, reminiscent of beautifully glazed pottery. This bespoke tile adds a touch of artistry and craftsmanship to the home, elevating its visual appeal and creating a unique focal point. Additionally, fabrics that evoke the elements of the ocean further enhance the connection with the surrounding natural environment, fostering a serene and tranquil atmosphere indoors.
The overall design concept aims to evoke a warm, lived-in feeling, inviting occupants and guests to relax and unwind. By incorporating elements that resonate with the clients' personal tastes and preferences, the home becomes more than just a living space—it becomes a reflection of their lifestyle, interests, and identity.
In summary, the redesign of this ranch-style home in Carlsbad, CA, successfully merges the charm of its 1940s origins with modern elements, creating a space that is both timeless and distinctive. Through careful attention to detail, thoughtful selection of materials, rebuilding of elements outside to add character, and a focus on personalization, the home embodies a warm, inviting atmosphere that celebrates the clients' passions and enhances their everyday living experience.
This project is on the same property as the Carlsbad Cottage and is a great journey of new and old.
Redesign of the kitchen, bedrooms, and common spaces, custom-made tile, appliances from GE Monogram Cafe, bedroom window treatments custom from GR Designs Line, Lighting and Custom Address Signs from GR Designs Line, Custom Surf Shower, and more.

Photo of a large and red contemporary brick and rear house exterior in London with three floors, a pitched roof, a shingle roof and a brown roof.
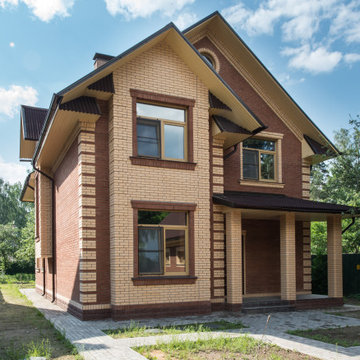
Small and red contemporary two floor brick detached house in Moscow with a tiled roof.
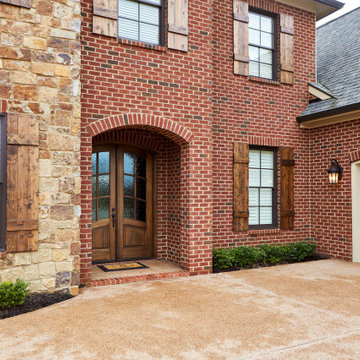
Beautiful home featuring Carrington Tudor brick and Kiamichi thin stone using Cemex Colonial Buff mortar.
Large and red traditional two floor brick detached house in Other with a hip roof and a shingle roof.
Large and red traditional two floor brick detached house in Other with a hip roof and a shingle roof.
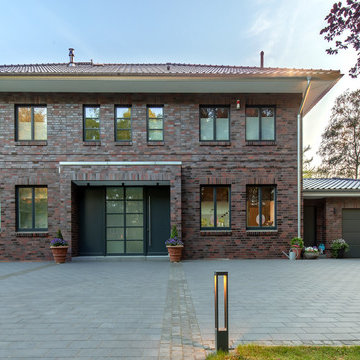
Großzügige Stadtvilla auf aktuellstem Stand der Technik
Der Entwurf dieser modernen Stadtvilla (benjonda architektur) schafft durch Öffnung der Räume ein großzügiges Wohn- und Lebensgefühl. Blickachsen führen durch das Haus von innen nach außen.
Das parkähnliche, in zwei Ebenen angelegte Grundstück steht im gekonnten Dialog zum Objekt. Steg und Terrasse umsäumen den 10 m langen Wasserlauf in dem anspruchsvoll angelegten Garten.
Alter Baumbestand ist als imposante Kulisse und natürlicher Sichtschutz in der Bauphase geschützt und erhalten geblieben.
Durchgängig sind in der Bauphase hochwertigste Materialien zum Einsatz gekommen.
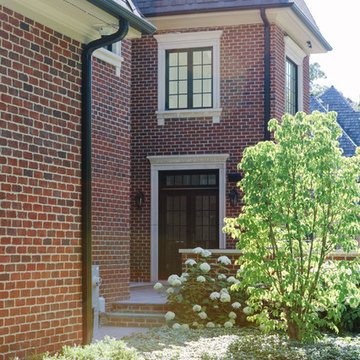
Photo By:
Aimée Mazzenga
Design ideas for a red traditional brick detached house in Chicago with three floors and a hip roof.
Design ideas for a red traditional brick detached house in Chicago with three floors and a hip roof.
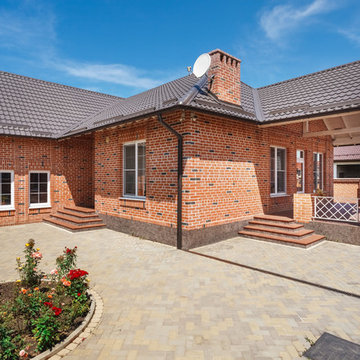
Шмуль Алексей
Red classic bungalow brick detached house in Other with a pitched roof and a tiled roof.
Red classic bungalow brick detached house in Other with a pitched roof and a tiled roof.

Red and expansive victorian brick semi-detached house in London with a pitched roof and three floors.
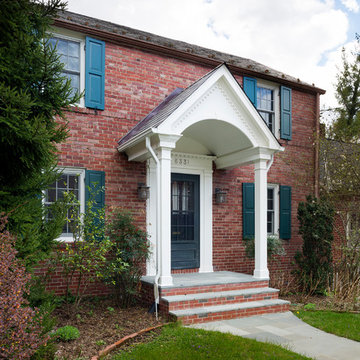
Project Developer Dave Vogt
https://www.houzz.com/pro/dvogt/david-vogt-case-design-remodeling-inc
Designer Ellen Linstead Whitmore
https://www.houzz.com/pro/elwhitmore/ellen-linstead-whitmore-case-design-remodeling-inc
Photography by Stacy Zarin Goldberg
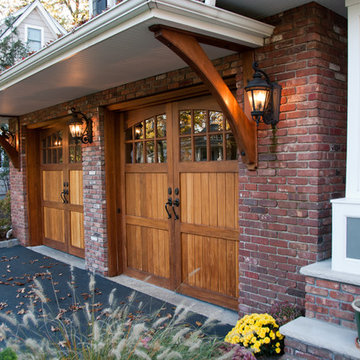
Design ideas for a medium sized and red classic two floor brick detached house in New York with a pitched roof and a shingle roof.
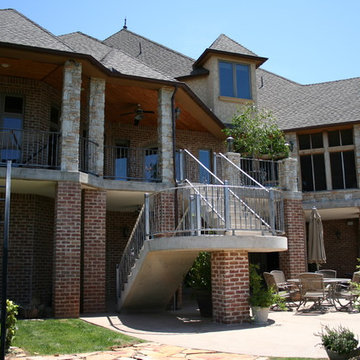
Walkout basement
Design ideas for a large and red classic two floor brick house exterior in Oklahoma City with a pitched roof.
Design ideas for a large and red classic two floor brick house exterior in Oklahoma City with a pitched roof.
Red House Exterior Ideas and Designs
1
