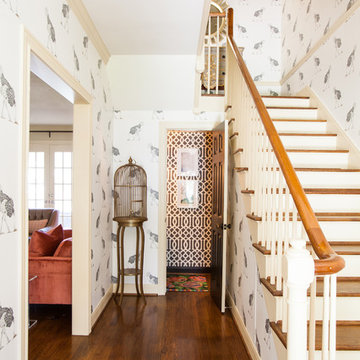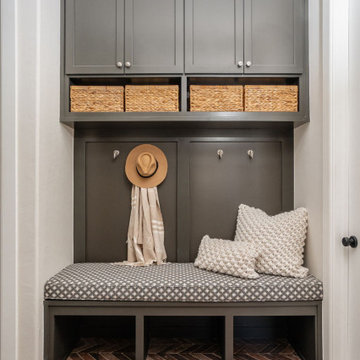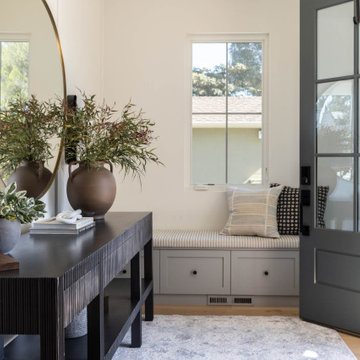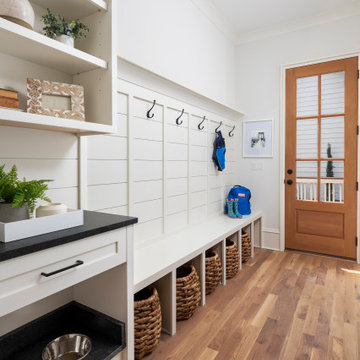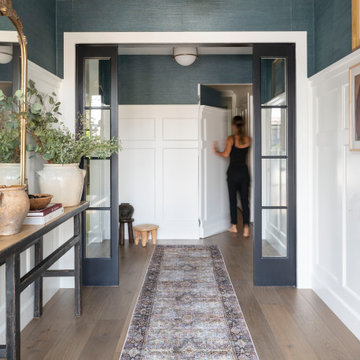Traditional Entrance Ideas and Designs
Refine by:
Budget
Sort by:Popular Today
21 - 40 of 158,169 photos
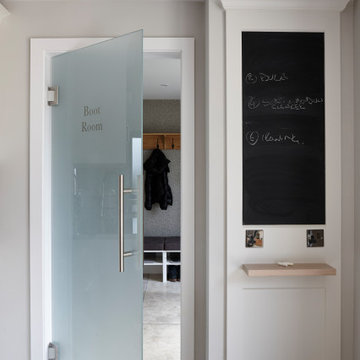
The advances in glass technology has seen it become a stunning feature of kitchen design. From frosted, fluted, crittal or pocket doors to elegant cabinet windows and lustrous mirrored finishes, as a bespoke company we love to work with all its possibilities.

We designed this built in bench with shoe storage drawers, a shelf above and high and low hooks for adults and kids.
Photos: David Hiser
Inspiration for a small classic boot room in Portland with multi-coloured walls, a single front door, a glass front door and feature lighting.
Inspiration for a small classic boot room in Portland with multi-coloured walls, a single front door, a glass front door and feature lighting.

Medium sized traditional boot room in Chicago with blue walls, porcelain flooring, a single front door, a white front door and grey floors.
Find the right local pro for your project

A 90's builder home undergoes a massive renovation to accommodate this family of four who were looking for a comfortable, casual yet sophisticated atmosphere that pulled design influence from their collective roots in Colorado, Texas, NJ and California. Thoughtful touches throughout make this the perfect house to come home to.
Featured in the January/February issue of DESIGN BUREAU.
Won FAMILY ROOM OF THE YEAR by NC Design Online.
Won ASID 1st Place in the ASID Carolinas Design Excellence Competition.

a good dog hanging out
This is an example of a medium sized classic boot room in Chicago with ceramic flooring, black floors and grey walls.
This is an example of a medium sized classic boot room in Chicago with ceramic flooring, black floors and grey walls.

New mudroom to keep all things organized!
Classic boot room in Minneapolis with grey walls, vinyl flooring and multi-coloured floors.
Classic boot room in Minneapolis with grey walls, vinyl flooring and multi-coloured floors.
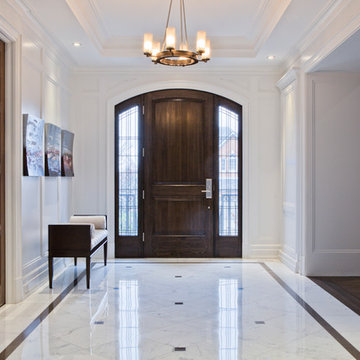
Melding traditional architecture with a transitional interior,
the elegant foyer features a pair of walnut glass-paneled doors,
luxurious white marble floors, and white-paneled walls adorned
with original artwork
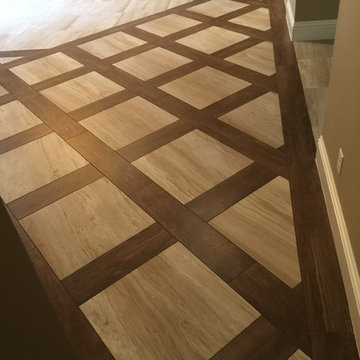
This was created out of 8"x36" Porcelain Wood Planks and 24"x24" Porcelain Tiles.
Photo of a medium sized traditional front door in Orlando with porcelain flooring, beige walls, a single front door and a dark wood front door.
Photo of a medium sized traditional front door in Orlando with porcelain flooring, beige walls, a single front door and a dark wood front door.
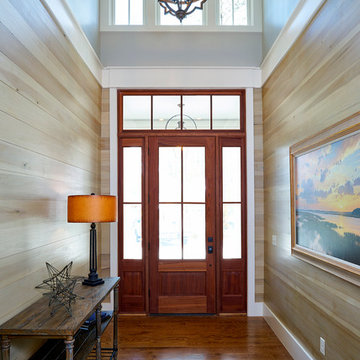
Majestic entry with high ceilings, transom over beautiful natural mahogany front door and extra set of windows above. Lots of light and "wow" factor here. Love the poplar buttboard walls and the reclaimed European white oak hardwood flooring - great details for this entry into a beautiful Southern Lowcountry custom home!

Keeping track of all the coats, shoes, backpacks and specialty gear for several small children can be an organizational challenge all by itself. Combine that with busy schedules and various activities like ballet lessons, little league, art classes, swim team, soccer and music, and the benefits of a great mud room organization system like this one becomes invaluable. Rather than an enclosed closet, separate cubbies for each family member ensures that everyone has a place to store their coats and backpacks. The look is neat and tidy, but easier than a traditional closet with doors, making it more likely to be used by everyone — including children. Hooks rather than hangers are easier for children and help prevent jackets from being to left on the floor. A shoe shelf beneath each cubby keeps all the footwear in order so that no one ever ends up searching for a missing shoe when they're in a hurry. a drawer above the shoe shelf keeps mittens, gloves and small items handy. A shelf with basket above each coat cubby is great for keys, wallets and small items that might otherwise become lost. The cabinets above hold gear that is out-of-season or infrequently used. An additional shoe cupboard that spans from floor to ceiling offers a place to keep boots and extra shoes.
White shaker style cabinet doors with oil rubbed bronze hardware presents a simple, clean appearance to organize the clutter, while bead board panels at the back of the coat cubbies adds a casual, country charm.
Designer - Gerry Ayala
Photo - Cathy Rabeler

Design ideas for a large classic boot room in Minneapolis with a single front door, a white front door and grey floors.

Photography: Alyssa Lee Photography
Design ideas for a medium sized classic boot room in Minneapolis with beige walls and porcelain flooring.
Design ideas for a medium sized classic boot room in Minneapolis with beige walls and porcelain flooring.

This 2 story home with a first floor Master Bedroom features a tumbled stone exterior with iron ore windows and modern tudor style accents. The Great Room features a wall of built-ins with antique glass cabinet doors that flank the fireplace and a coffered beamed ceiling. The adjacent Kitchen features a large walnut topped island which sets the tone for the gourmet kitchen. Opening off of the Kitchen, the large Screened Porch entertains year round with a radiant heated floor, stone fireplace and stained cedar ceiling. Photo credit: Picture Perfect Homes
Traditional Entrance Ideas and Designs
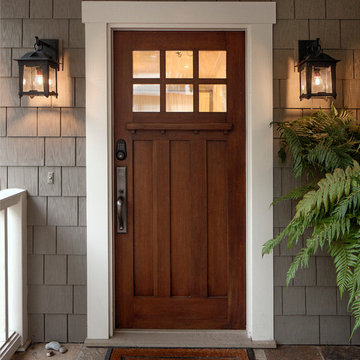
Call us at 805-770-7400 or email us at info@dlglighting.com.
We ship nationwide.
Photo credit: Jim Bartsch
Photo of a large classic entrance in Santa Barbara with feature lighting.
Photo of a large classic entrance in Santa Barbara with feature lighting.
2
