Traditional Entrance Ideas and Designs
Refine by:
Budget
Sort by:Popular Today
781 - 800 of 158,255 photos
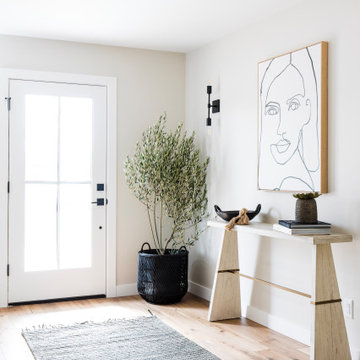
Photo of a traditional foyer in Phoenix with beige walls, medium hardwood flooring, a single front door, a glass front door and brown floors.
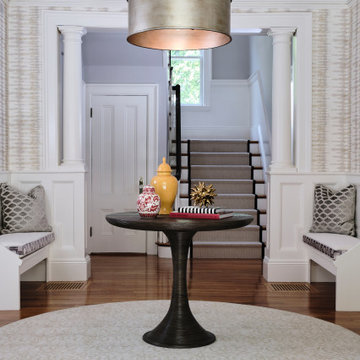
We transformed the light and bright traditional entry way into a more sophisticated and transitional design. We did this by using neutral tones throughout, installing elevated patterns and textures, and adding modern furnishings. The space is grounded by a beautiful Landry and Arcari rug, which compliments the neutral yet dramatic wallpaper by Kravet. The Rope Center Table by Bungalow 5 fits the space perfectly and acts as a functional place to set items down. Above that the newly installed bold light fixture by Shades of Light illuminates the space. The updated seat cushions allow the homeowners a beautiful and equally durable place to take off their shoes and they can rest easy knowing the Perennials performance fabric will stand the test of time as it is stain and fade resistant, mildew and mold resistant, and bleach cleanable so no matter what accidents may occur throughout the years this fabric will clean up easily and look as good as new.
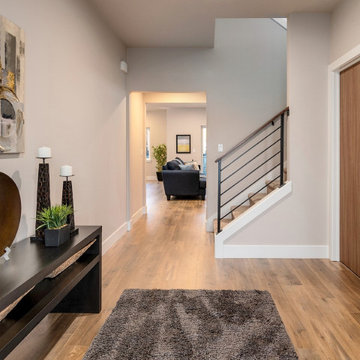
Large classic hallway in Portland with grey walls, medium hardwood flooring and brown floors.
Find the right local pro for your project
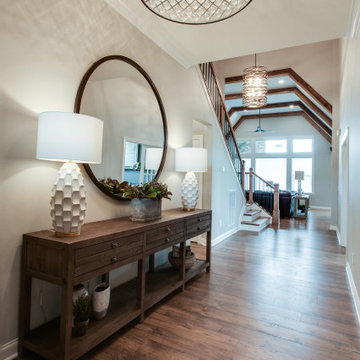
Another angle.
Inspiration for a medium sized classic foyer in Nashville with grey walls, medium hardwood flooring, a single front door, a dark wood front door and brown floors.
Inspiration for a medium sized classic foyer in Nashville with grey walls, medium hardwood flooring, a single front door, a dark wood front door and brown floors.
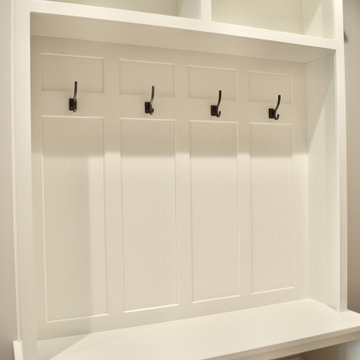
Mudroom
Photo of a medium sized traditional boot room in Other with grey walls, porcelain flooring, a single front door, a brown front door and beige floors.
Photo of a medium sized traditional boot room in Other with grey walls, porcelain flooring, a single front door, a brown front door and beige floors.
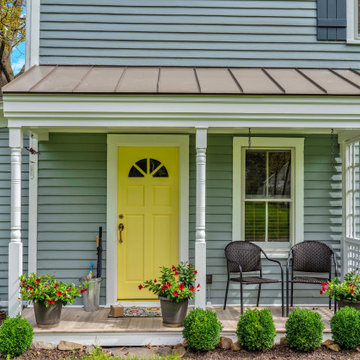
Classic front door in New York with a single front door and a yellow front door.
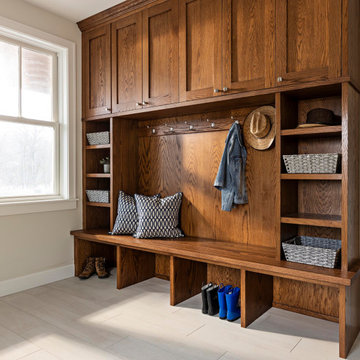
Photo of a medium sized classic boot room in Detroit with beige walls and beige floors.
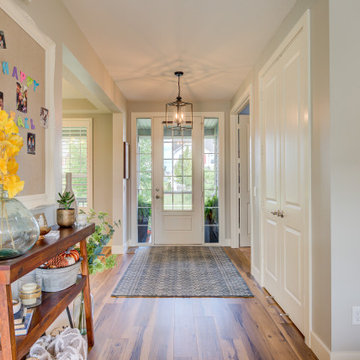
Updated entryway with gorgeous tall white door with ample amount of light, semi flush light fixture, hardwood floors, and console table with pops of colors and storage!
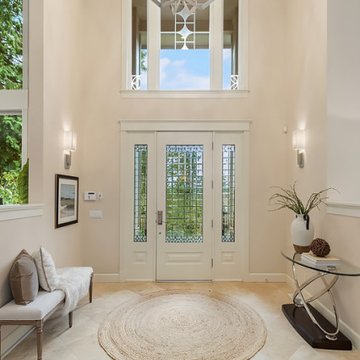
Stunning, elegant Westside estate & Entertainer’s dream!
This is an example of an expansive classic foyer in Seattle with white walls, a single front door and a glass front door.
This is an example of an expansive classic foyer in Seattle with white walls, a single front door and a glass front door.
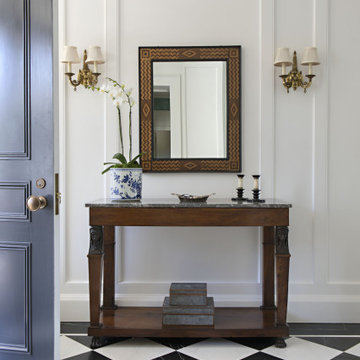
Photo of a medium sized traditional hallway in Los Angeles with white walls, a single front door, a black front door and multi-coloured floors.
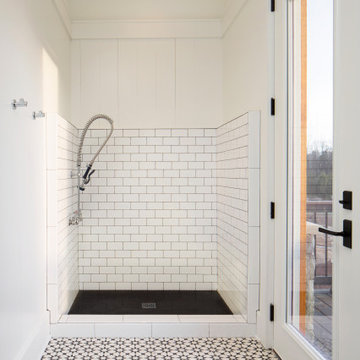
When planning this custom residence, the owners had a clear vision – to create an inviting home for their family, with plenty of opportunities to entertain, play, and relax and unwind. They asked for an interior that was approachable and rugged, with an aesthetic that would stand the test of time. Amy Carman Design was tasked with designing all of the millwork, custom cabinetry and interior architecture throughout, including a private theater, lower level bar, game room and a sport court. A materials palette of reclaimed barn wood, gray-washed oak, natural stone, black windows, handmade and vintage-inspired tile, and a mix of white and stained woodwork help set the stage for the furnishings. This down-to-earth vibe carries through to every piece of furniture, artwork, light fixture and textile in the home, creating an overall sense of warmth and authenticity.
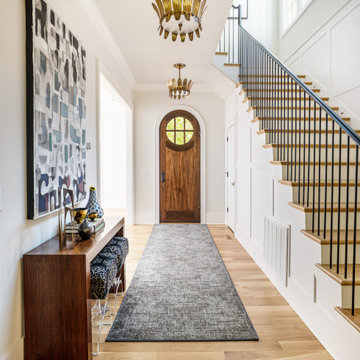
Beautiful transitional entryway idea.
Photo of a classic entrance in Nashville with beige walls, medium hardwood flooring, a single front door, a dark wood front door and brown floors.
Photo of a classic entrance in Nashville with beige walls, medium hardwood flooring, a single front door, a dark wood front door and brown floors.
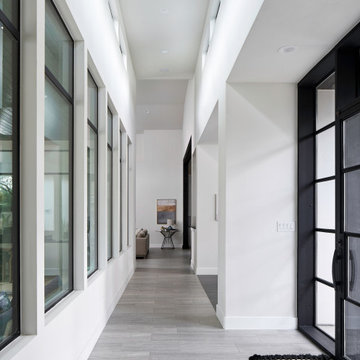
Photo of a classic foyer in Austin with white walls, porcelain flooring, a single front door, a glass front door and grey floors.
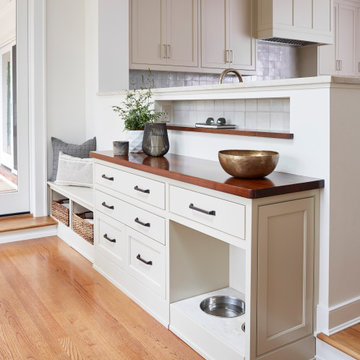
Rear Entry Drop-Zone
Inspiration for a medium sized traditional hallway in Richmond with white walls, medium hardwood flooring and brown floors.
Inspiration for a medium sized traditional hallway in Richmond with white walls, medium hardwood flooring and brown floors.
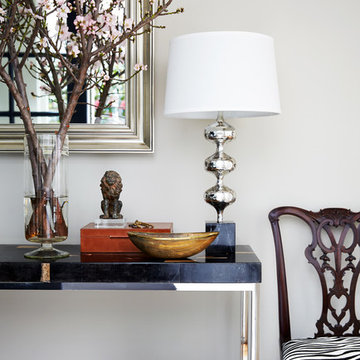
Design ideas for a classic hallway in San Francisco with grey walls, medium hardwood flooring, a white front door and brown floors.

Inspiration for a medium sized classic foyer in Other with white walls, medium hardwood flooring, a double front door, a black front door and brown floors.
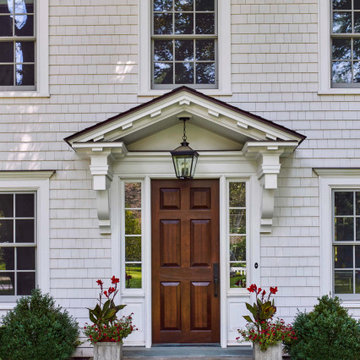
Photo of a classic front door in Other with a single front door and a medium wood front door.
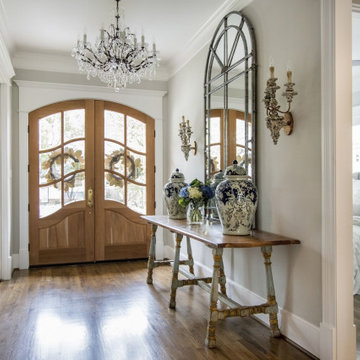
This is an example of a traditional entrance in Houston with beige walls, dark hardwood flooring, a double front door, a medium wood front door and brown floors.
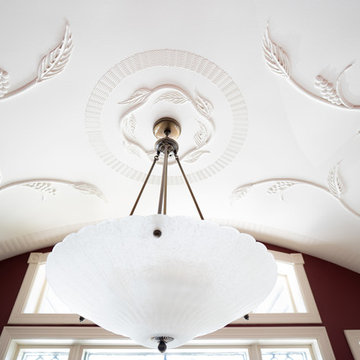
Photo of a medium sized traditional foyer in Calgary with red walls, porcelain flooring, a single front door, a medium wood front door and beige floors.
Traditional Entrance Ideas and Designs
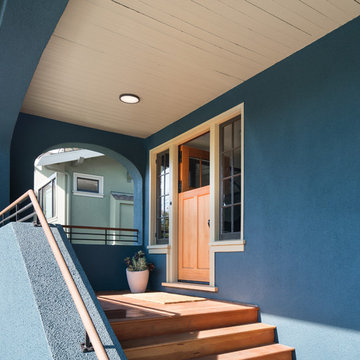
Mark Compton
Photo of a large traditional front door in San Francisco with blue walls, medium hardwood flooring, a single front door, a light wood front door and brown floors.
Photo of a large traditional front door in San Francisco with blue walls, medium hardwood flooring, a single front door, a light wood front door and brown floors.
40