Two Floor House Exterior Ideas and Designs
Refine by:
Budget
Sort by:Popular Today
1181 - 1200 of 256,241 photos
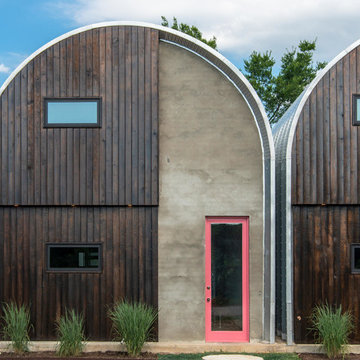
Custom Quonset Huts become artist live/work spaces, aesthetically and functionally bridging a border between industrial and residential zoning in a historic neighborhood.
The two-story buildings were custom-engineered to achieve the height required for the second floor. End wall utilized a combination of traditional stick framing with autoclaved aerated concrete with a stucco finish. Steel doors were custom-built in-house.
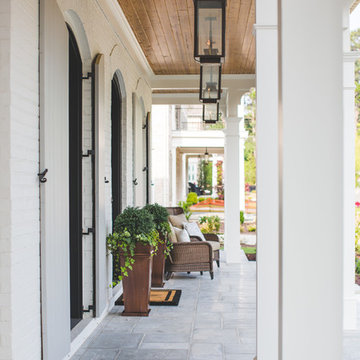
Inspiration for a white traditional two floor brick detached house in Atlanta with a shingle roof.
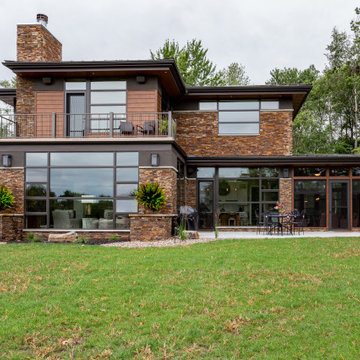
Photo of a brown rustic two floor detached house in Other with mixed cladding.
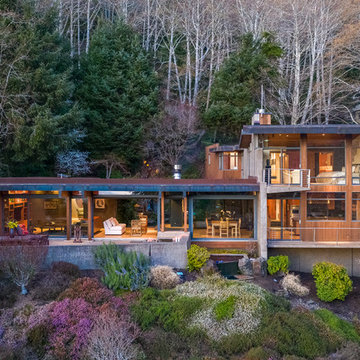
Design ideas for a large and brown world-inspired two floor detached house in Other with wood cladding, a flat roof and a mixed material roof.
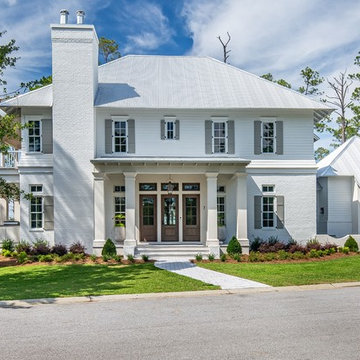
Large and white country two floor brick detached house in New Orleans with a pitched roof and a metal roof.
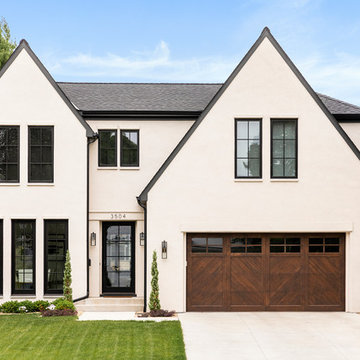
Design ideas for a large and beige classic two floor render detached house in Minneapolis with a pitched roof and a shingle roof.

MAKING A STATEMENT sited on EXPANSIVE Nichols Hills lot. Worth the wait...STUNNING MASTERPIECE by Sudderth Design. ULTIMATE in LUXURY features oak hardwoods throughout, HIGH STYLE quartz and marble counters, catering kitchen, Statement gas fireplace, wine room, floor to ceiling windows, cutting-edge fixtures, ample storage, and more! Living space was made to entertain. Kitchen adjacent to spacious living leaves nothing missed...built in hutch, Top of the line appliances, pantry wall, & spacious island. Sliding doors lead to outdoor oasis. Private outdoor space complete w/pool, kitchen, fireplace, huge covered patio, & bath. Sudderth hits it home w/the master suite. Forward thinking master bedroom is simply SEXY! EXPERIENCE the master bath w/HUGE walk-in closet, built-ins galore, & laundry. Well thought out 2nd level features: OVERSIZED game room, 2 bed, 2bth, 1 half bth, Large walk-in heated & cooled storage, & laundry. A HOME WORTH DREAMING ABOUT.
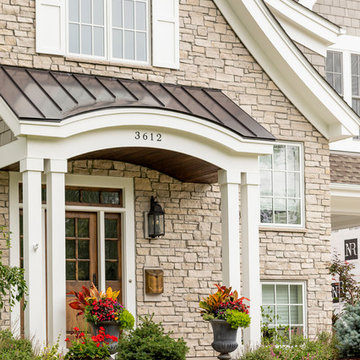
This is an example of a large and beige classic two floor brick detached house in Minneapolis with a pitched roof and a mixed material roof.
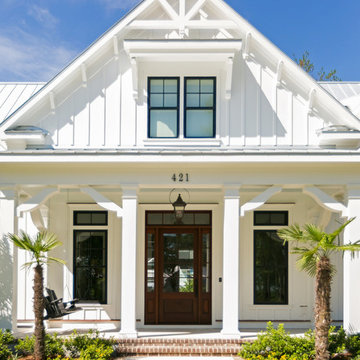
Design ideas for a small and white two floor detached house in Charleston with concrete fibreboard cladding, a pitched roof and a metal roof.
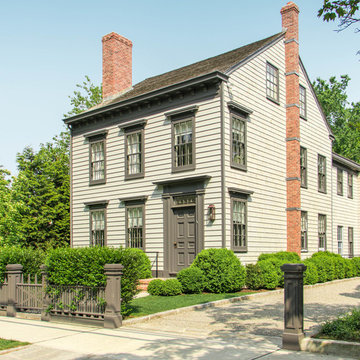
Photo of a gey traditional two floor detached house in New York with a pitched roof and a shingle roof.
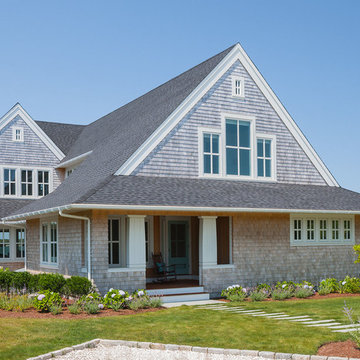
Shingle style home exterior with multiple gables. Custom coastal home on Cape Cod by Polhemus Savery DaSilva Architects Builders. Scope Of Work: Architecture, Landscape Architecture, Construction / Living Space: 3,762ft² / Photography: Brian Vanden Brink, Dan Cutrona
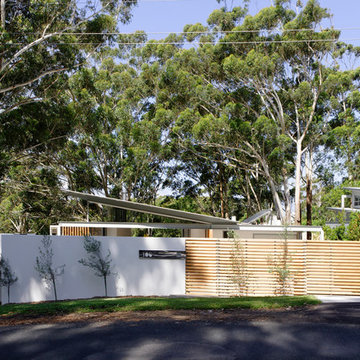
A casual holiday home along the Australian coast. A place where extended family and friends from afar can gather to create new memories. Robust enough for hordes of children, yet with an element of luxury for the adults.
Referencing the unique position between sea and the Australian bush, by means of textures, textiles, materials, colours and smells, to evoke a timeless connection to place, intrinsic to the memories of family holidays.
Avoca Weekender - Avoca Beach House at Avoca Beach
Architecture Saville Isaacs
http://www.architecturesavilleisaacs.com.au/

Design ideas for a medium sized and multi-coloured modern two floor detached house in Other with mixed cladding and a flat roof.
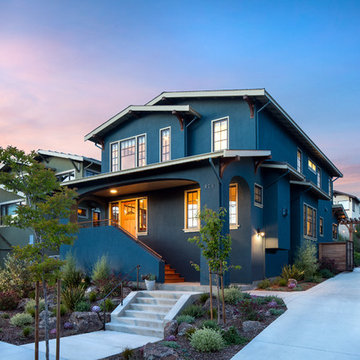
Mark Compton
Design ideas for a large and blue traditional two floor render detached house in San Francisco with a pitched roof and a metal roof.
Design ideas for a large and blue traditional two floor render detached house in San Francisco with a pitched roof and a metal roof.
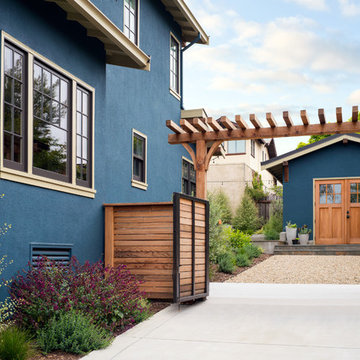
Mark Compton
Inspiration for a large and blue classic two floor render detached house in San Francisco with a pitched roof and a metal roof.
Inspiration for a large and blue classic two floor render detached house in San Francisco with a pitched roof and a metal roof.
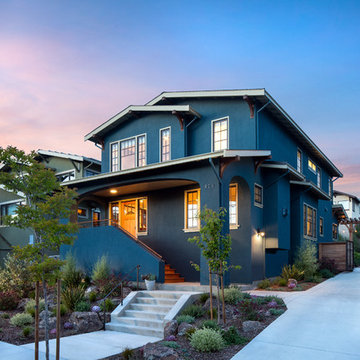
Mark Compton
This is an example of a large and blue classic two floor render detached house in San Francisco with a pitched roof and a metal roof.
This is an example of a large and blue classic two floor render detached house in San Francisco with a pitched roof and a metal roof.
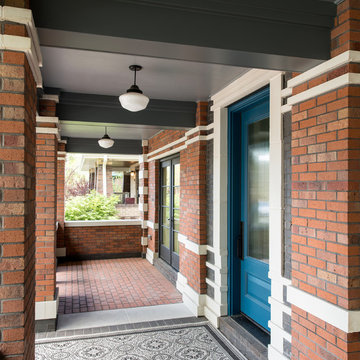
Design ideas for an expansive classic two floor brick house exterior in Denver.

Inspiration for a medium sized and beige modern two floor terraced house with stone cladding, a lean-to roof and a metal roof.
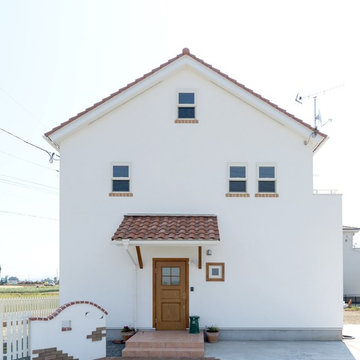
Inspiration for a white country two floor render detached house in Other with a pitched roof and a tiled roof.
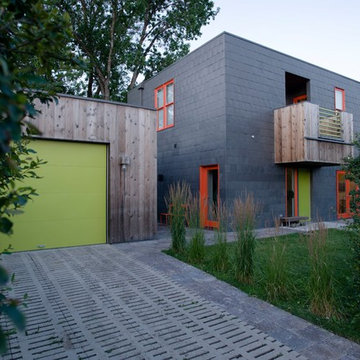
Small and gey modern two floor detached house in Other with metal cladding and a flat roof.
Two Floor House Exterior Ideas and Designs
60