Utility Room with a Double-bowl Sink Ideas and Designs
Refine by:
Budget
Sort by:Popular Today
101 - 120 of 227 photos
Item 1 of 2
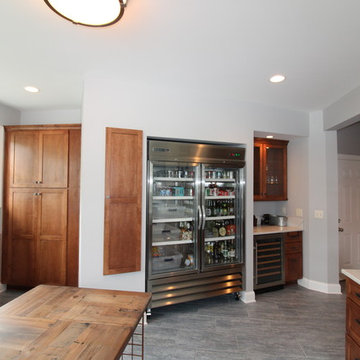
Inspiration for a large classic u-shaped separated utility room in Other with a double-bowl sink, shaker cabinets, medium wood cabinets, granite worktops, grey walls, ceramic flooring, a side by side washer and dryer, grey floors and white worktops.
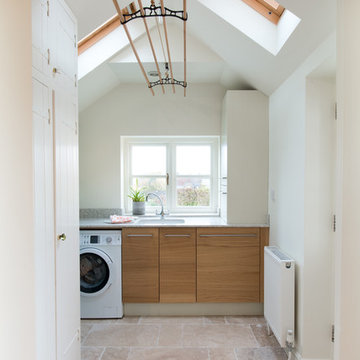
Nina Petchey
This is an example of a medium sized contemporary u-shaped utility room in Other with a double-bowl sink, flat-panel cabinets, medium wood cabinets, grey splashback, glass sheet splashback and limestone flooring.
This is an example of a medium sized contemporary u-shaped utility room in Other with a double-bowl sink, flat-panel cabinets, medium wood cabinets, grey splashback, glass sheet splashback and limestone flooring.
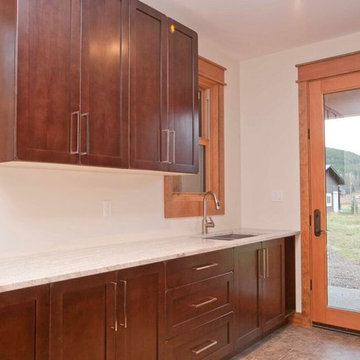
Mud room cabinetry with stained metal clad exterior door, granite counter, undermount double sink
Photo of a medium sized classic single-wall separated utility room in Vancouver with a double-bowl sink, shaker cabinets, dark wood cabinets, granite worktops, white walls, porcelain flooring and brown floors.
Photo of a medium sized classic single-wall separated utility room in Vancouver with a double-bowl sink, shaker cabinets, dark wood cabinets, granite worktops, white walls, porcelain flooring and brown floors.
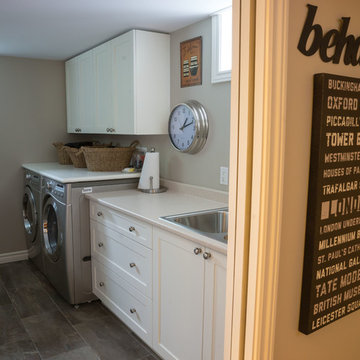
Cabinetry and countertop built to suit
This is an example of a small contemporary galley separated utility room in Toronto with a double-bowl sink, shaker cabinets, white cabinets, laminate countertops, beige walls, porcelain flooring and a side by side washer and dryer.
This is an example of a small contemporary galley separated utility room in Toronto with a double-bowl sink, shaker cabinets, white cabinets, laminate countertops, beige walls, porcelain flooring and a side by side washer and dryer.
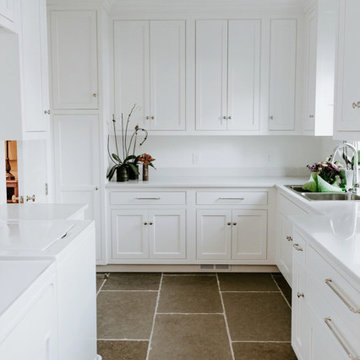
Photo of a medium sized contemporary l-shaped separated utility room in Baltimore with a double-bowl sink, shaker cabinets, white cabinets, white walls, slate flooring, a side by side washer and dryer, brown floors and white worktops.
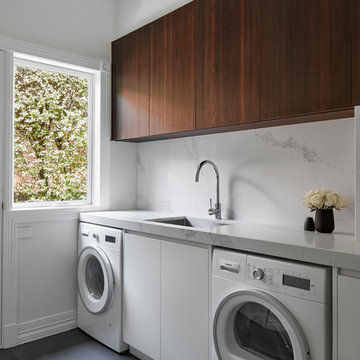
Tom Roe
Photo of a large contemporary u-shaped utility room in Melbourne with a double-bowl sink, flat-panel cabinets, dark wood cabinets, marble worktops, white splashback, marble splashback, light hardwood flooring and white worktops.
Photo of a large contemporary u-shaped utility room in Melbourne with a double-bowl sink, flat-panel cabinets, dark wood cabinets, marble worktops, white splashback, marble splashback, light hardwood flooring and white worktops.
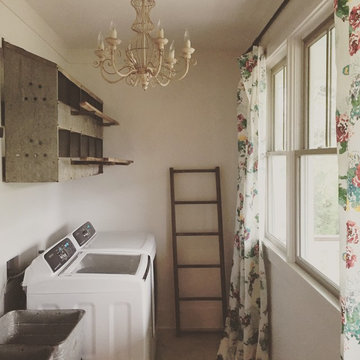
Donna Peters
Inspiration for a medium sized rural galley separated utility room in Atlanta with a double-bowl sink, open cabinets, white walls, ceramic flooring and a side by side washer and dryer.
Inspiration for a medium sized rural galley separated utility room in Atlanta with a double-bowl sink, open cabinets, white walls, ceramic flooring and a side by side washer and dryer.
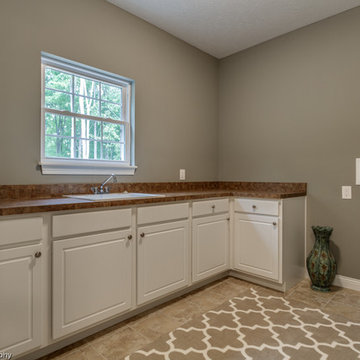
This first floor laundry room can accommodate any washer and dryer. The large counter and full sized cabinets offer plenty of storage. The ceramic tile floors make clean up a breeze.
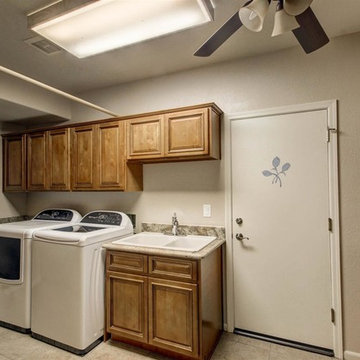
Lister Assister
Inspiration for a medium sized classic galley utility room in Phoenix with a double-bowl sink, raised-panel cabinets, medium wood cabinets, granite worktops, beige walls, ceramic flooring and a side by side washer and dryer.
Inspiration for a medium sized classic galley utility room in Phoenix with a double-bowl sink, raised-panel cabinets, medium wood cabinets, granite worktops, beige walls, ceramic flooring and a side by side washer and dryer.
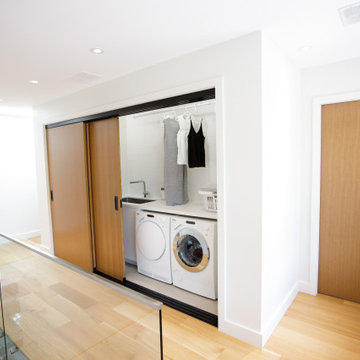
This second floor laundry room makes this chore soooo much easier than hauling to the basement.
Slide the doors closed and its easy to make that chore go away
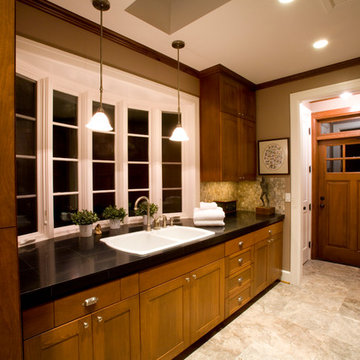
Brian McLernon
Inspiration for a large classic galley separated utility room in Portland with a double-bowl sink, shaker cabinets, medium wood cabinets, granite worktops, beige walls, travertine flooring, a stacked washer and dryer, beige floors and black worktops.
Inspiration for a large classic galley separated utility room in Portland with a double-bowl sink, shaker cabinets, medium wood cabinets, granite worktops, beige walls, travertine flooring, a stacked washer and dryer, beige floors and black worktops.
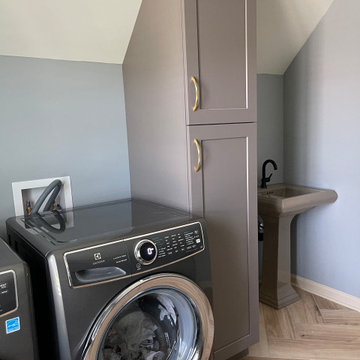
Laundry Room in Upstairs with Folding Countertop
Inspiration for a medium sized contemporary utility room in Atlanta with a double-bowl sink, wood worktops, grey walls, medium hardwood flooring, a side by side washer and dryer, beige floors and brown worktops.
Inspiration for a medium sized contemporary utility room in Atlanta with a double-bowl sink, wood worktops, grey walls, medium hardwood flooring, a side by side washer and dryer, beige floors and brown worktops.
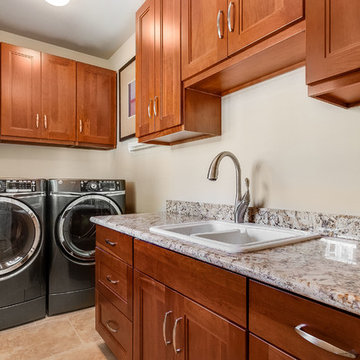
Photo of a medium sized classic single-wall separated utility room in Seattle with a double-bowl sink, recessed-panel cabinets, medium wood cabinets, granite worktops, beige walls, travertine flooring, a side by side washer and dryer and brown floors.
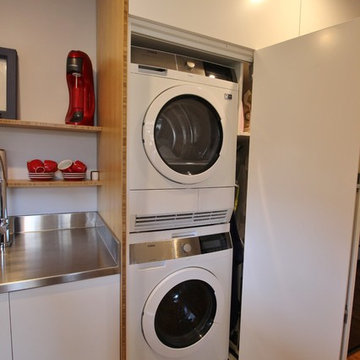
Bamboo ply and white lacquer kitchen with stainless steel benchtop.
Photo of a large modern galley utility room in Auckland with a double-bowl sink, flat-panel cabinets, medium wood cabinets, stainless steel worktops, metallic splashback, metal splashback, medium hardwood flooring and grey worktops.
Photo of a large modern galley utility room in Auckland with a double-bowl sink, flat-panel cabinets, medium wood cabinets, stainless steel worktops, metallic splashback, metal splashback, medium hardwood flooring and grey worktops.
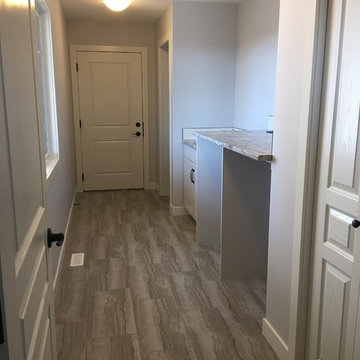
Cross-Country Builders
Inspiration for a medium sized traditional galley utility room in Edmonton with a double-bowl sink, shaker cabinets, dark wood cabinets, laminate countertops, grey walls, ceramic flooring, a side by side washer and dryer, grey floors and grey worktops.
Inspiration for a medium sized traditional galley utility room in Edmonton with a double-bowl sink, shaker cabinets, dark wood cabinets, laminate countertops, grey walls, ceramic flooring, a side by side washer and dryer, grey floors and grey worktops.
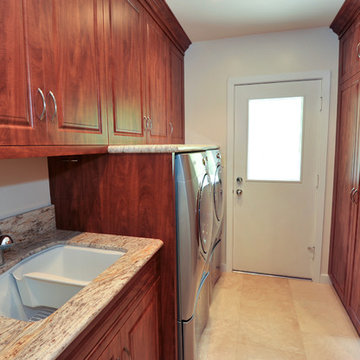
The custom cabinetry in this beautiful laundry room sports easy to maintain Deco-form laminate doors in the same color as the cherry one in the adjacent kitchen , and the same granite countersand crosscut travertine floors. The washer and dryer are built-in to the cabinetry giving it a polished look. And one tall cabinet even holds a built in dryer unit for hand washables.
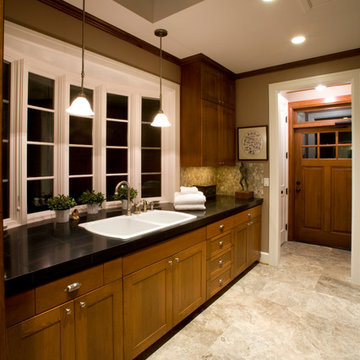
Deep-Double sink. Room beyond is the mudroom with a bench and storage.
Brian McLernon
Inspiration for a large traditional galley separated utility room in Portland with a double-bowl sink, shaker cabinets, medium wood cabinets, granite worktops, beige walls, travertine flooring, a stacked washer and dryer, beige floors and black worktops.
Inspiration for a large traditional galley separated utility room in Portland with a double-bowl sink, shaker cabinets, medium wood cabinets, granite worktops, beige walls, travertine flooring, a stacked washer and dryer, beige floors and black worktops.
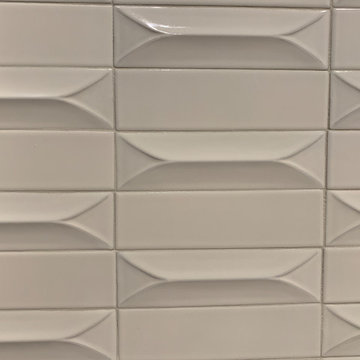
Laundry room
This is an example of a medium sized beach style galley separated utility room in Orange County with a double-bowl sink, shaker cabinets, blue cabinets, engineered stone countertops, white splashback, ceramic splashback, white walls, ceramic flooring, a stacked washer and dryer, multi-coloured floors and white worktops.
This is an example of a medium sized beach style galley separated utility room in Orange County with a double-bowl sink, shaker cabinets, blue cabinets, engineered stone countertops, white splashback, ceramic splashback, white walls, ceramic flooring, a stacked washer and dryer, multi-coloured floors and white worktops.
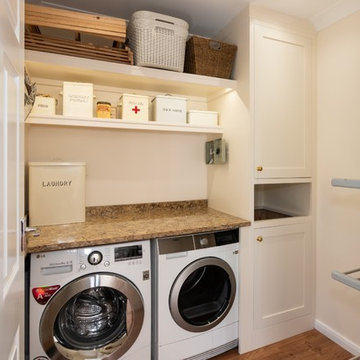
Inspiration for an expansive traditional galley utility room in Essex with a double-bowl sink, shaker cabinets, beige cabinets, quartz worktops, brown splashback, stone slab splashback, medium hardwood flooring, brown floors and brown worktops.

the mudroom was even with the first floor and included an interior stairway down to the garage level. Careful consideration was taken into account when laying out the wall and ceiling paneling to make sure all the beads align.
Utility Room with a Double-bowl Sink Ideas and Designs
6